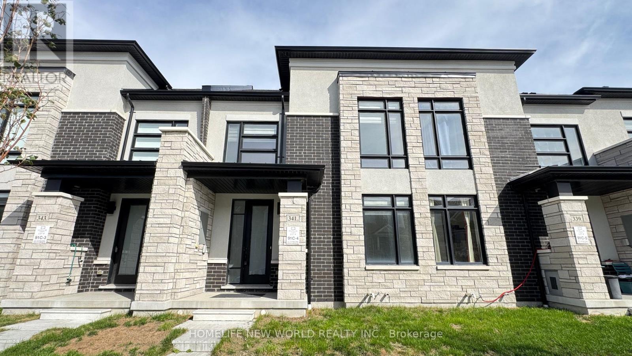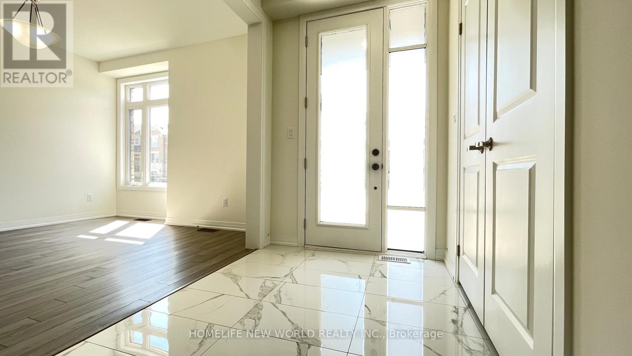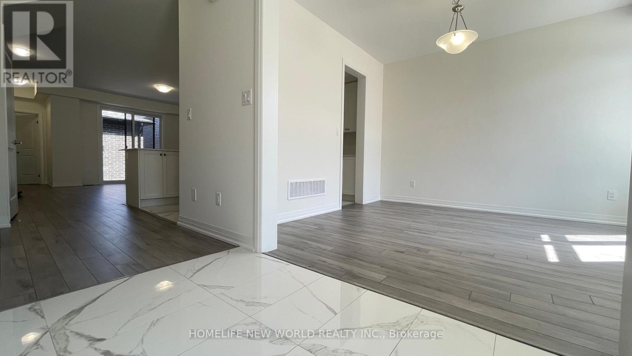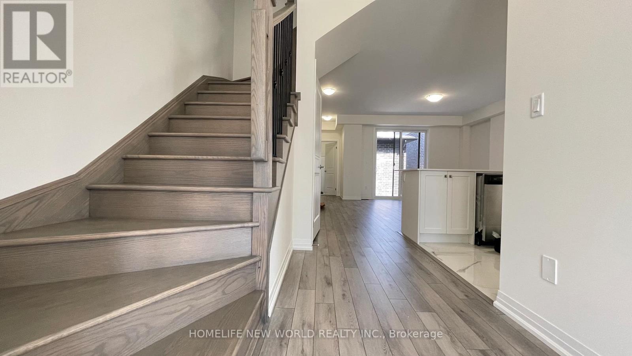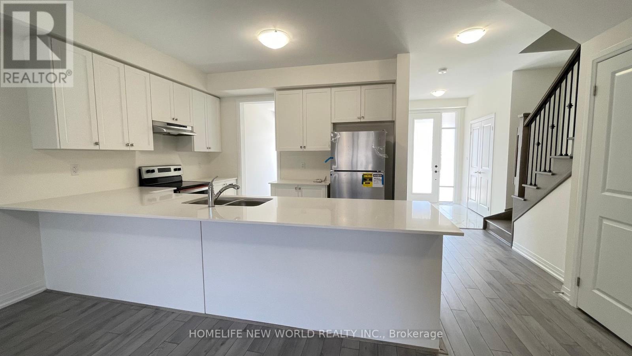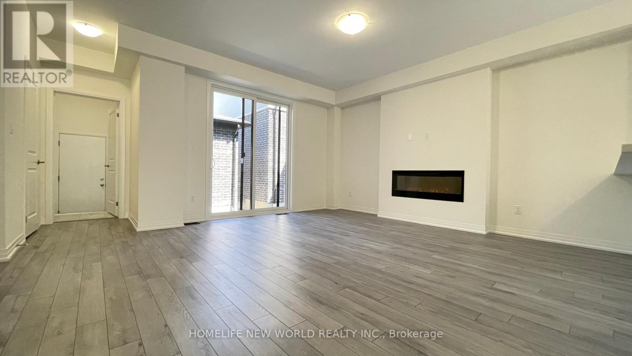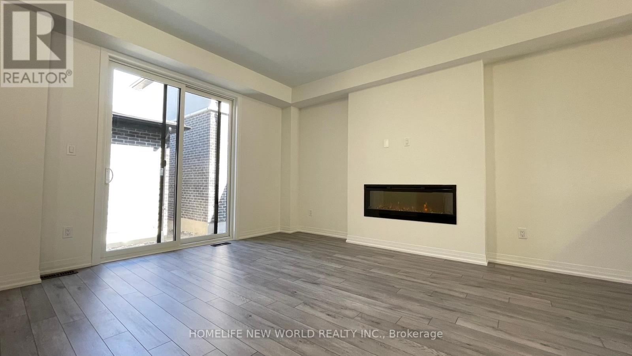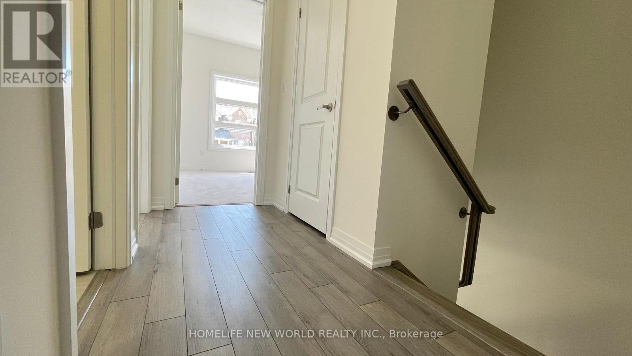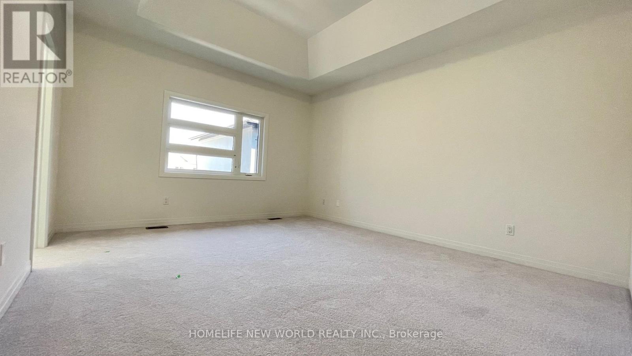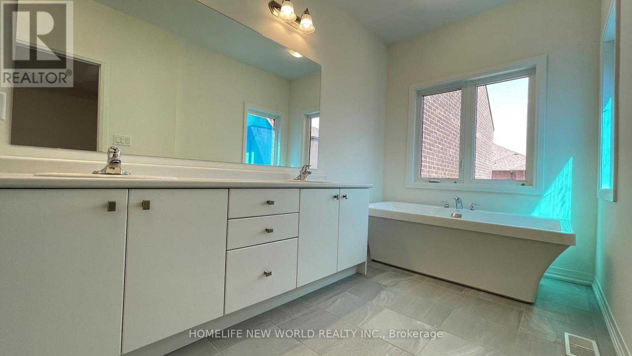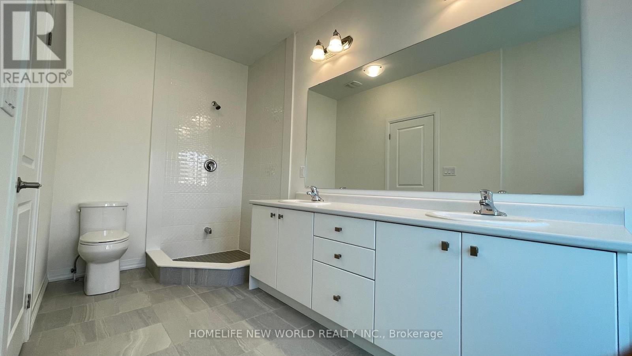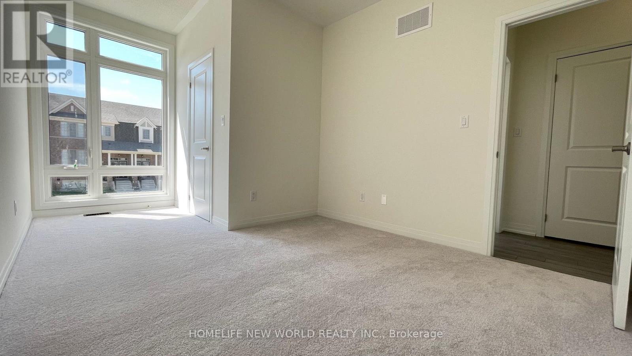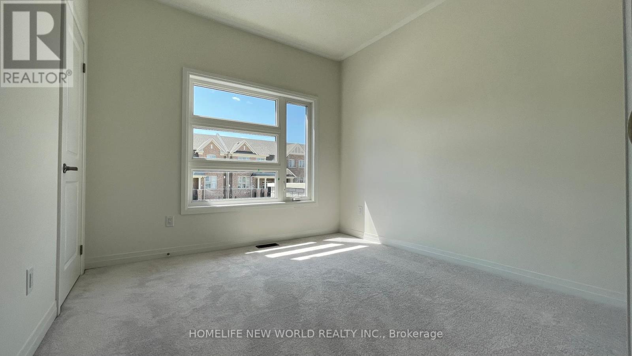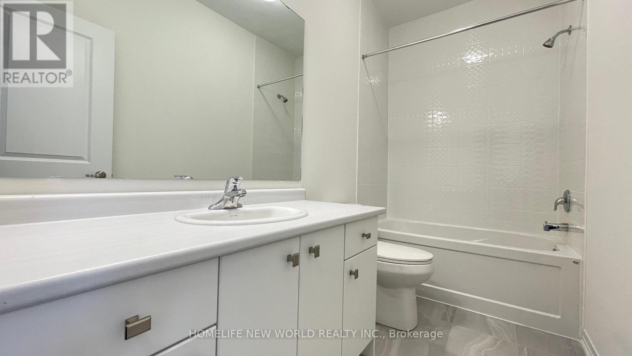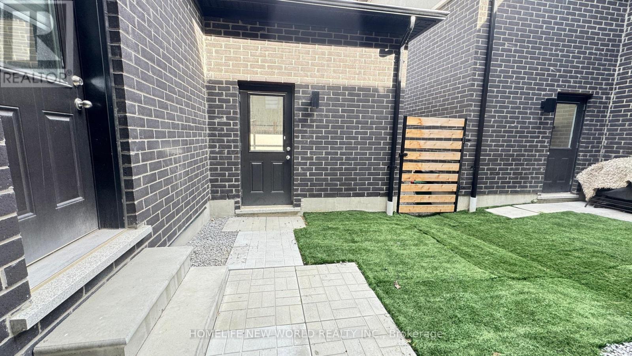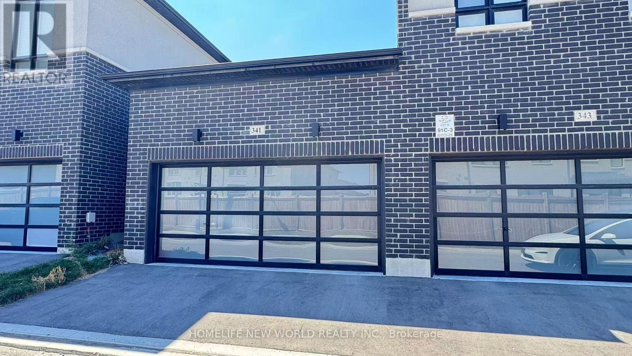341 Coronation Road Whitby, Ontario L1P 0P8
3 Bedroom
3 Bathroom
1,500 - 2,000 ft2
Fireplace
Central Air Conditioning
Forced Air
$3,100 Monthly
**Absolutely Stunning! ** **Bright & Sun Filled!! **Hardwood Flooring Main Floor, Staircase** Main Floor Consist Of Large Great Room ,Kitchen & Dining, Quartz Countertops & Working Island. The 2nd Level Boasts 3 Large Bedrooms, Walkout To The Huge Double Car Garage From Main Floor . A Private Side Yard Is Great For Hosting. Close To Public Transit, Future School, Hwy 412/407. (id:47351)
Property Details
| MLS® Number | E12442915 |
| Property Type | Single Family |
| Community Name | Rural Whitby |
| Amenities Near By | Park, Public Transit, Schools |
| Equipment Type | Water Heater |
| Parking Space Total | 3 |
| Rental Equipment Type | Water Heater |
Building
| Bathroom Total | 3 |
| Bedrooms Above Ground | 3 |
| Bedrooms Total | 3 |
| Age | 0 To 5 Years |
| Appliances | Garage Door Opener Remote(s) |
| Basement Development | Unfinished |
| Basement Type | N/a (unfinished) |
| Construction Style Attachment | Attached |
| Cooling Type | Central Air Conditioning |
| Exterior Finish | Brick, Stone |
| Fireplace Present | Yes |
| Foundation Type | Concrete |
| Half Bath Total | 1 |
| Heating Fuel | Natural Gas |
| Heating Type | Forced Air |
| Stories Total | 2 |
| Size Interior | 1,500 - 2,000 Ft2 |
| Type | Row / Townhouse |
| Utility Water | Municipal Water |
Parking
| Garage |
Land
| Acreage | No |
| Land Amenities | Park, Public Transit, Schools |
| Sewer | Sanitary Sewer |
https://www.realtor.ca/real-estate/28947619/341-coronation-road-whitby-rural-whitby
