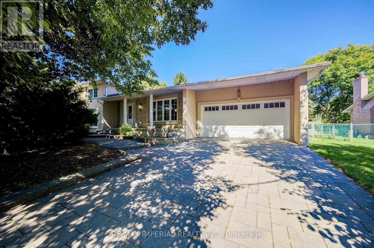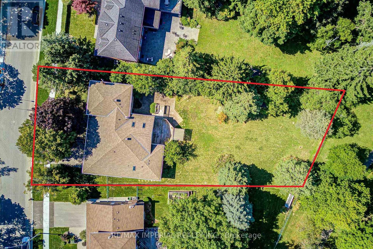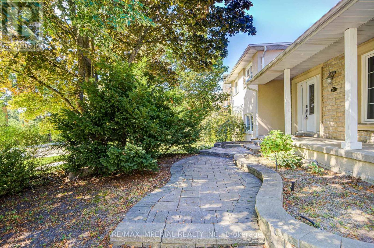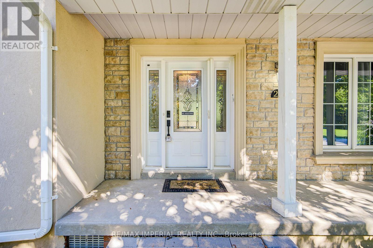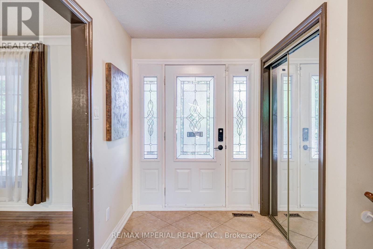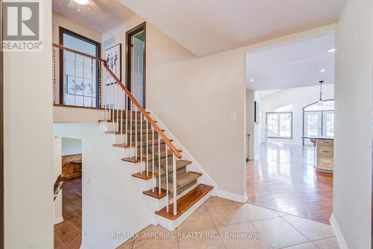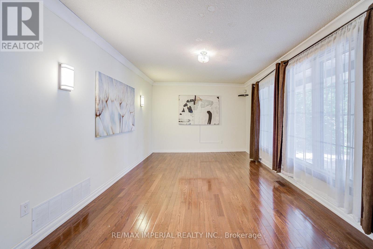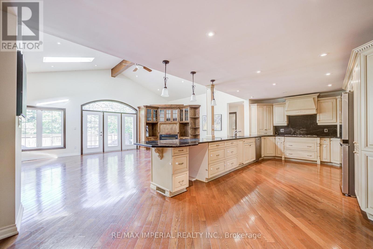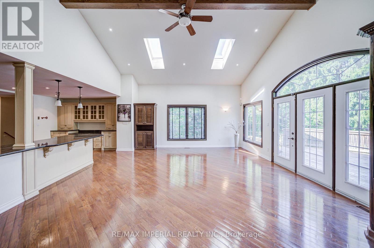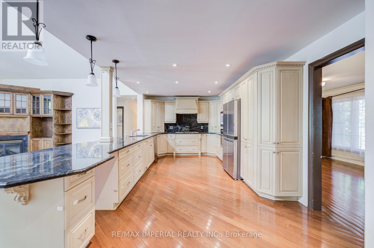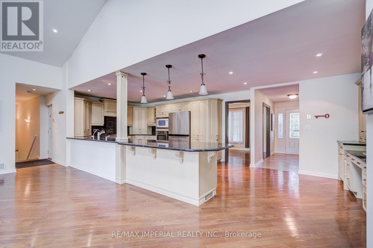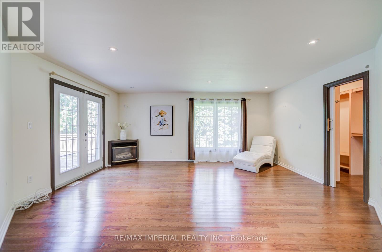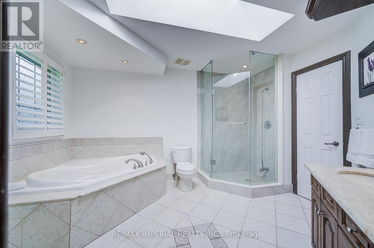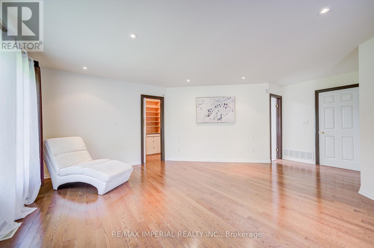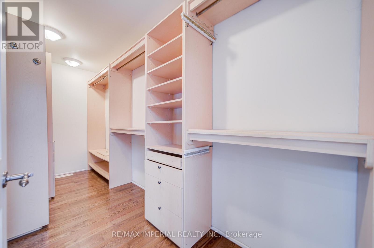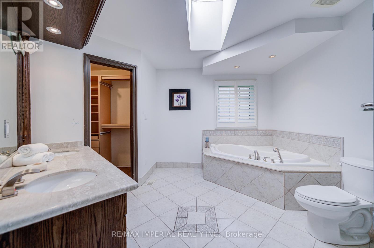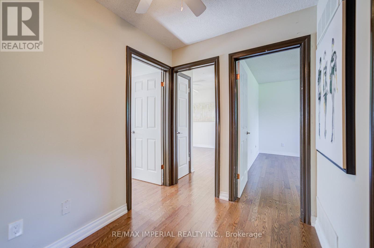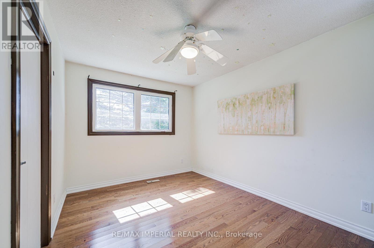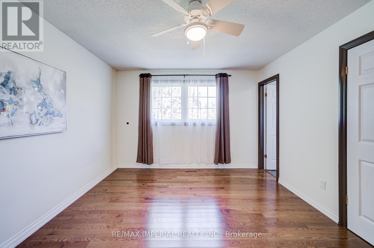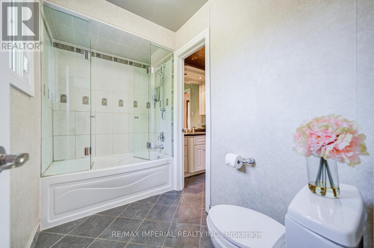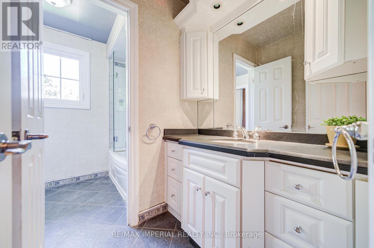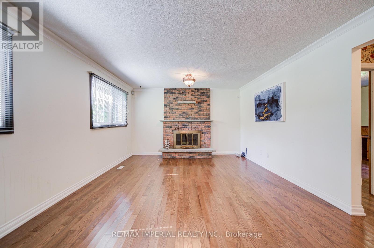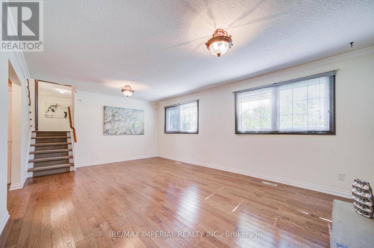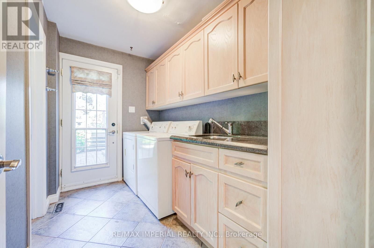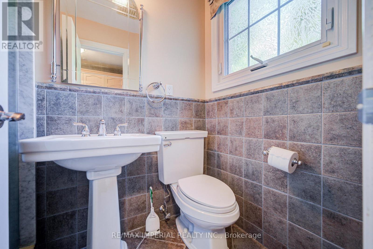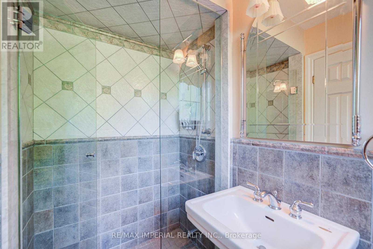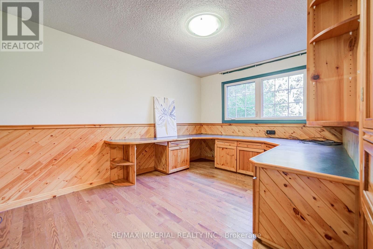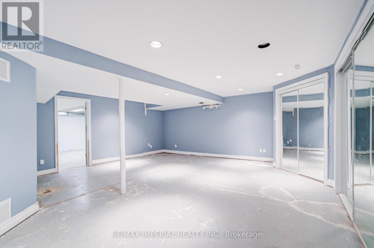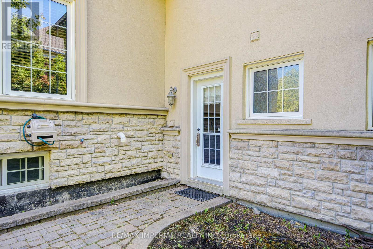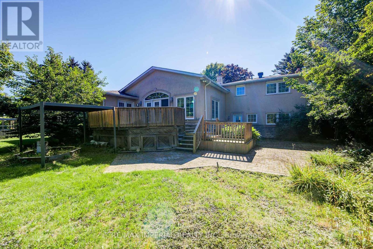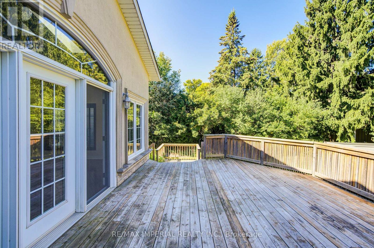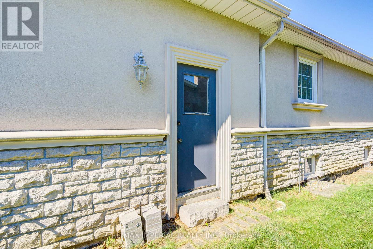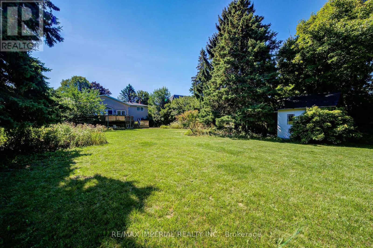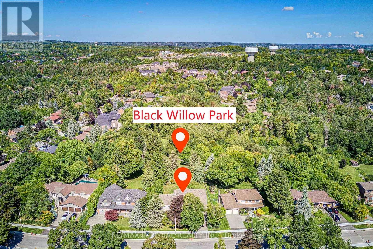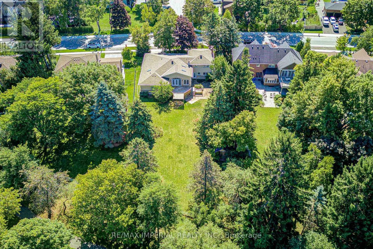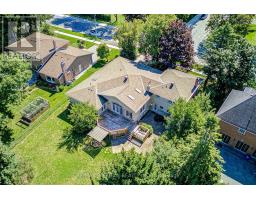5 Bedroom
3 Bathroom
3,000 - 3,500 ft2
Fireplace
Central Air Conditioning
Forced Air
Lawn Sprinkler
$2,090,000
One Of A Kind ! Detached Side-Split Double Garage House In Sought After Neighbourhood Of Upper Richmond Hill . Backing Onto Over 100 Years Old Willow Park. Full Of Upgrades & Extra's. Breathtaking Great Rm W/ Cathedral Ceiling. Skylight. Gas Fireplace & French Door W/O Too Deck With Fabulous Views Of Rear Yard. (id:47351)
Property Details
|
MLS® Number
|
N12374087 |
|
Property Type
|
Single Family |
|
Community Name
|
Oak Ridges |
|
Equipment Type
|
Water Heater - Gas, Water Heater |
|
Features
|
Irregular Lot Size, Backs On Greenbelt, Guest Suite |
|
Parking Space Total
|
4 |
|
Rental Equipment Type
|
Water Heater - Gas, Water Heater |
|
Structure
|
Deck, Patio(s) |
Building
|
Bathroom Total
|
3 |
|
Bedrooms Above Ground
|
4 |
|
Bedrooms Below Ground
|
1 |
|
Bedrooms Total
|
5 |
|
Appliances
|
Water Meter, Dryer, Microwave, Oven, Stove, Washer, Window Coverings, Refrigerator |
|
Basement Development
|
Partially Finished |
|
Basement Type
|
N/a (partially Finished) |
|
Construction Style Attachment
|
Detached |
|
Construction Style Split Level
|
Sidesplit |
|
Cooling Type
|
Central Air Conditioning |
|
Exterior Finish
|
Stucco |
|
Fireplace Present
|
Yes |
|
Flooring Type
|
Hardwood |
|
Foundation Type
|
Concrete |
|
Heating Fuel
|
Natural Gas |
|
Heating Type
|
Forced Air |
|
Size Interior
|
3,000 - 3,500 Ft2 |
|
Type
|
House |
|
Utility Water
|
Municipal Water |
Parking
Land
|
Acreage
|
No |
|
Landscape Features
|
Lawn Sprinkler |
|
Sewer
|
Sanitary Sewer |
|
Size Depth
|
226 Ft ,1 In |
|
Size Frontage
|
90 Ft |
|
Size Irregular
|
90 X 226.1 Ft |
|
Size Total Text
|
90 X 226.1 Ft |
Rooms
| Level |
Type |
Length |
Width |
Dimensions |
|
Main Level |
Great Room |
5.64 m |
4.2 m |
5.64 m x 4.2 m |
|
Main Level |
Dining Room |
5.5 m |
3.35 m |
5.5 m x 3.35 m |
|
Main Level |
Kitchen |
8.12 m |
3.74 m |
8.12 m x 3.74 m |
|
Main Level |
Eating Area |
5.22 m |
3.4 m |
5.22 m x 3.4 m |
|
Main Level |
Primary Bedroom |
6.14 m |
5.37 m |
6.14 m x 5.37 m |
|
Upper Level |
Bedroom 2 |
4.18 m |
3.52 m |
4.18 m x 3.52 m |
|
Upper Level |
Bedroom 3 |
3.98 m |
3.51 m |
3.98 m x 3.51 m |
https://www.realtor.ca/real-estate/28799038/20-blackforest-drive-richmond-hill-oak-ridges-oak-ridges

