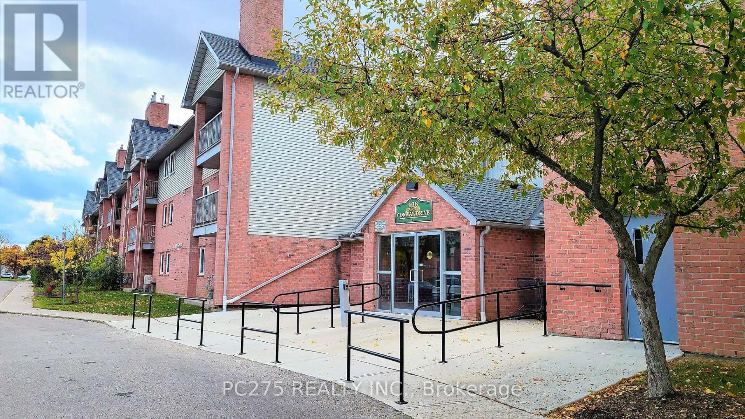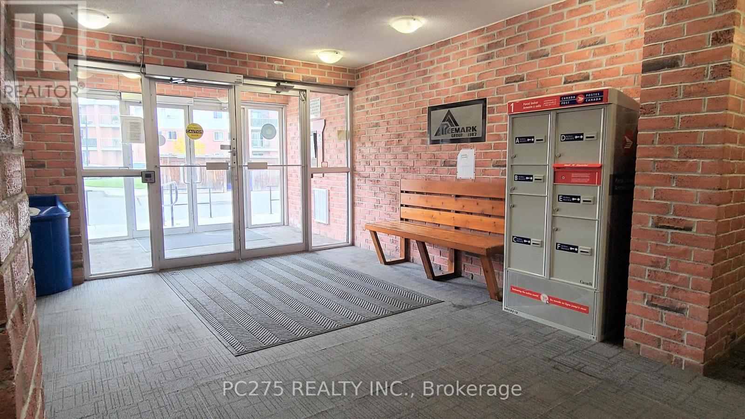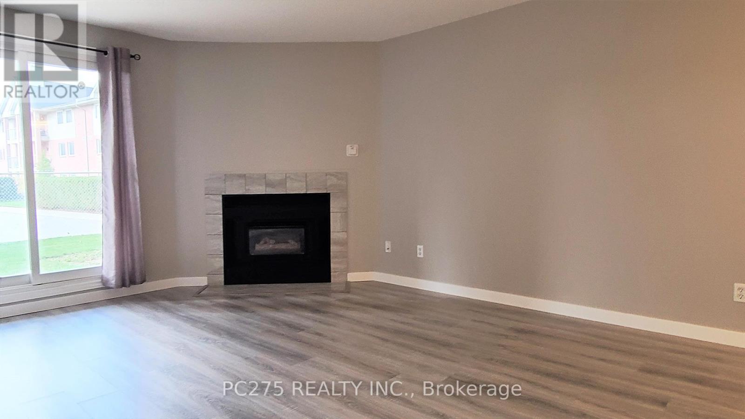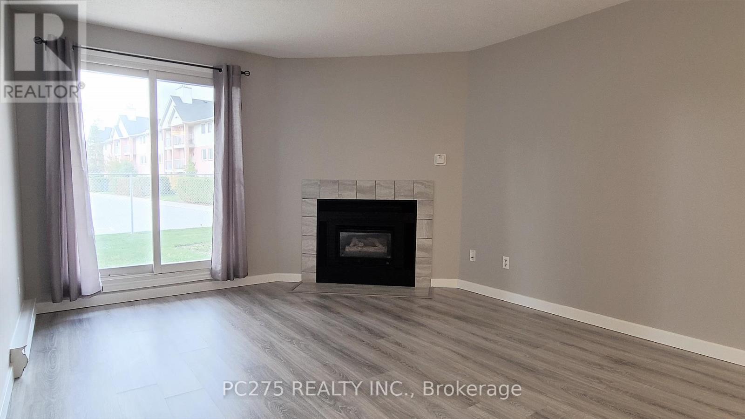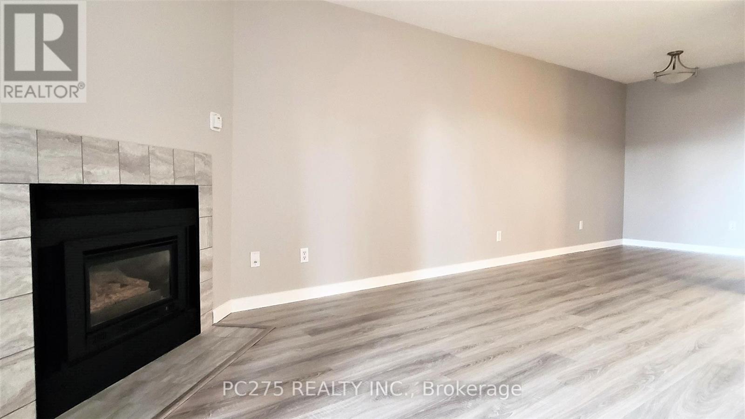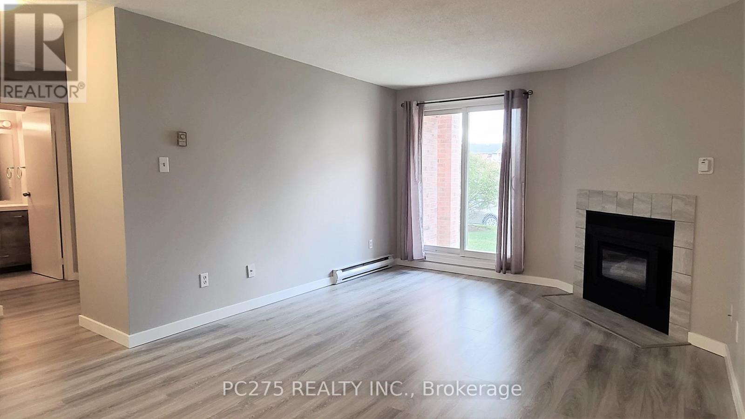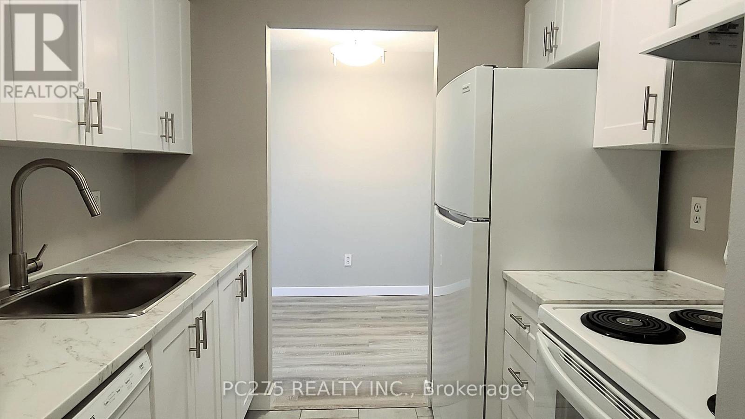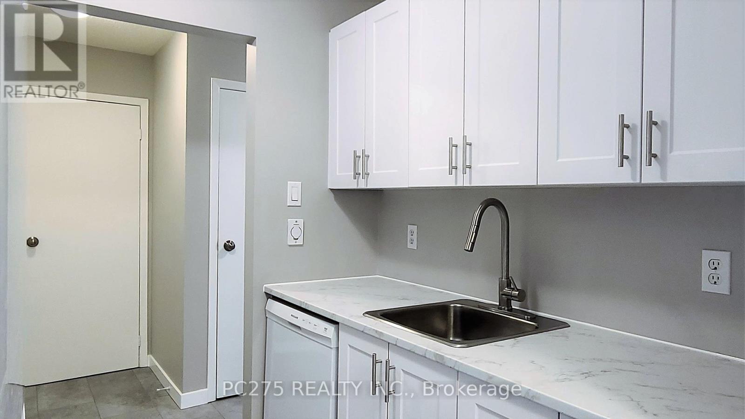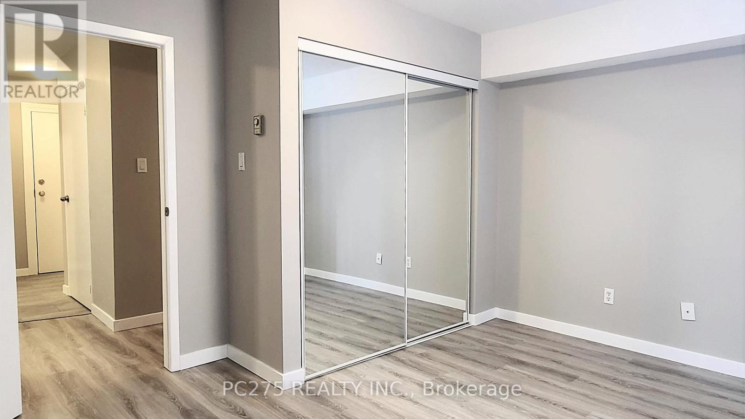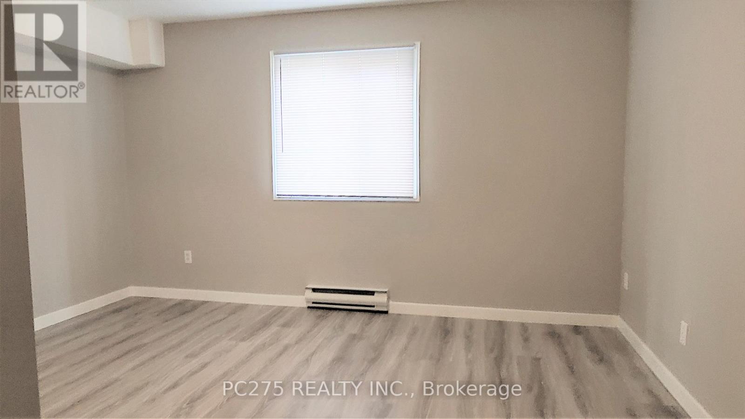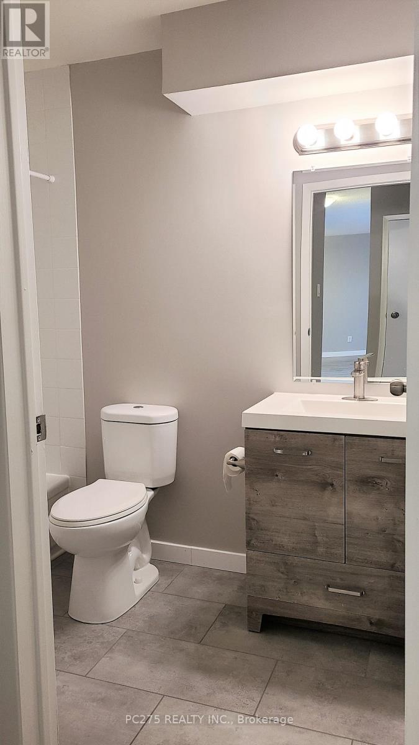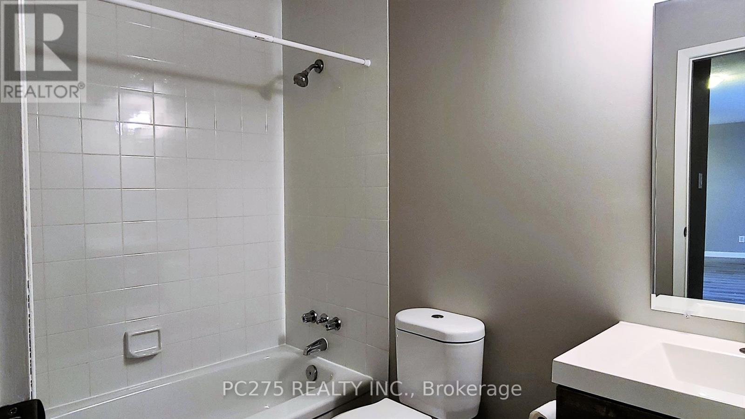1 Bedroom
1 Bathroom
600 - 699 ft2
Fireplace
Outdoor Pool
Window Air Conditioner
Baseboard Heaters
$1,750 Monthly
For LEASE! Recently professionally renovated from top to bottom! Enjoy the newest of the new features with all appliances included. Enjoy a fully renovated bathroom, kitchen, bedroom, dining area, and living room. Convenient ensuite laundry. This main-floor unit exits privately onto greenspace at the rear of the building and has the benefit of secure access to the building facing the open parking space. Enjoy full use of condo amenities including ample, open parking and an outdoor professionally maintained swimming pool during summer months! Located within walking distance of public transit, major shopping mall, groceries, schools, community center, library, and more! WATER is included. (id:47351)
Property Details
|
MLS® Number
|
X12443252 |
|
Property Type
|
Single Family |
|
Community Name
|
South X |
|
Community Features
|
Pet Restrictions |
|
Features
|
Level |
|
Parking Space Total
|
1 |
|
Pool Type
|
Outdoor Pool |
|
View Type
|
City View |
Building
|
Bathroom Total
|
1 |
|
Bedrooms Above Ground
|
1 |
|
Bedrooms Total
|
1 |
|
Age
|
31 To 50 Years |
|
Amenities
|
Visitor Parking |
|
Appliances
|
Water Heater, Dishwasher, Dryer, Stove, Washer, Refrigerator |
|
Cooling Type
|
Window Air Conditioner |
|
Exterior Finish
|
Brick |
|
Fire Protection
|
Controlled Entry, Smoke Detectors |
|
Fireplace Present
|
Yes |
|
Foundation Type
|
Concrete |
|
Heating Fuel
|
Natural Gas |
|
Heating Type
|
Baseboard Heaters |
|
Size Interior
|
600 - 699 Ft2 |
|
Type
|
Apartment |
Parking
Land
Rooms
| Level |
Type |
Length |
Width |
Dimensions |
|
Main Level |
Kitchen |
2.31 m |
2.18 m |
2.31 m x 2.18 m |
|
Main Level |
Dining Room |
2.21 m |
2.36 m |
2.21 m x 2.36 m |
|
Main Level |
Living Room |
4.95 m |
3.66 m |
4.95 m x 3.66 m |
|
Main Level |
Primary Bedroom |
3.96 m |
4.27 m |
3.96 m x 4.27 m |
https://www.realtor.ca/real-estate/28948042/51-136-conway-drive-london-south-south-x-south-x
