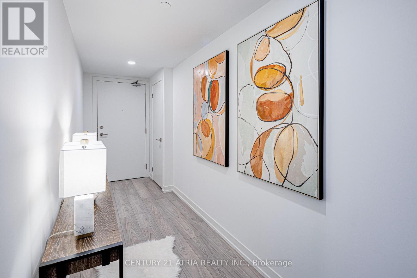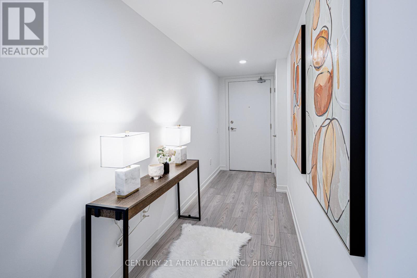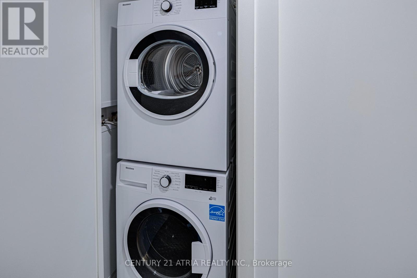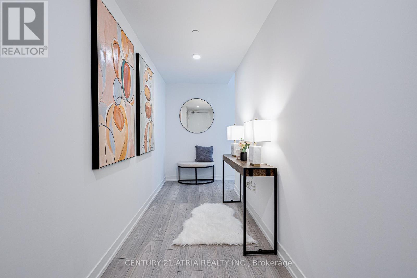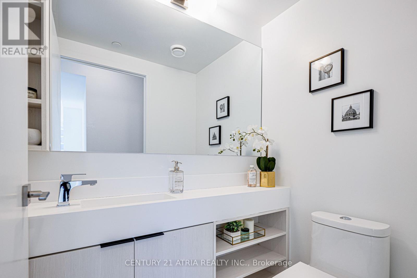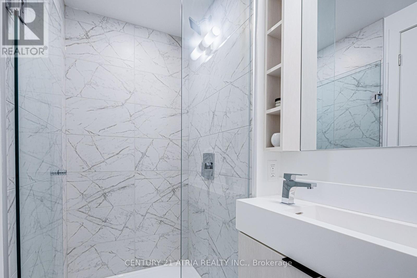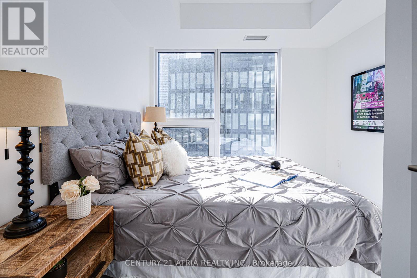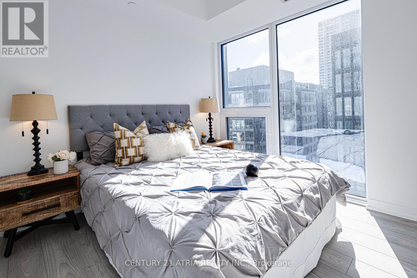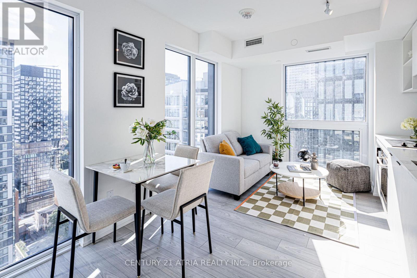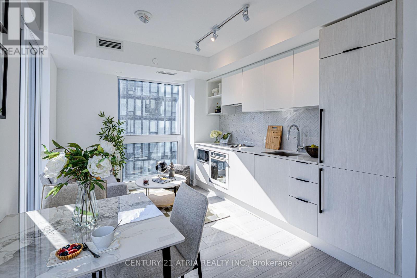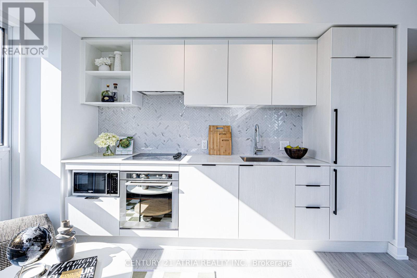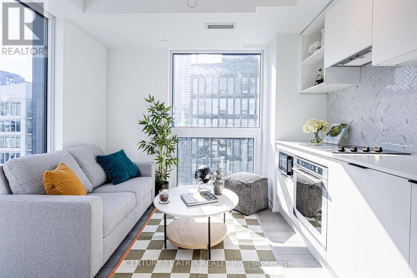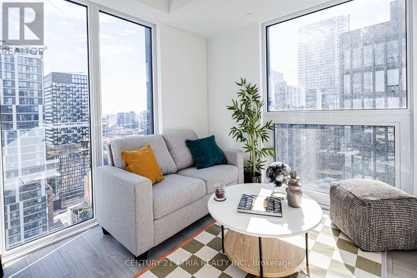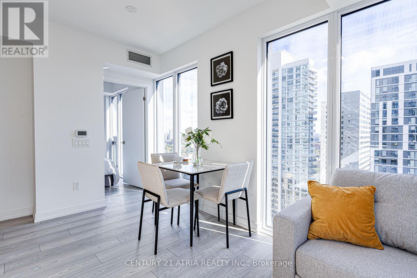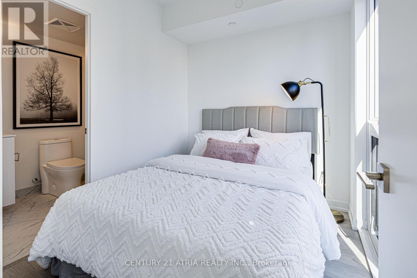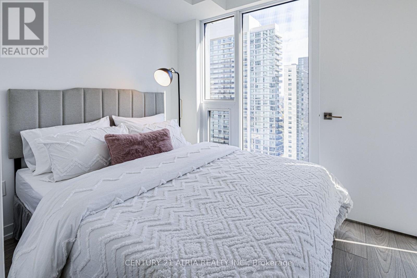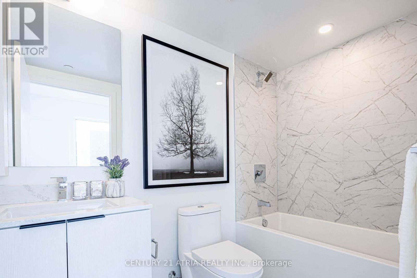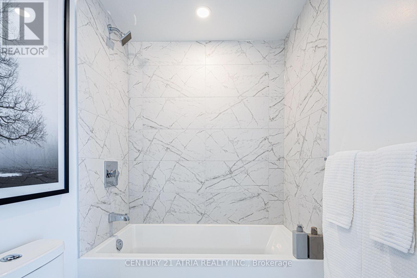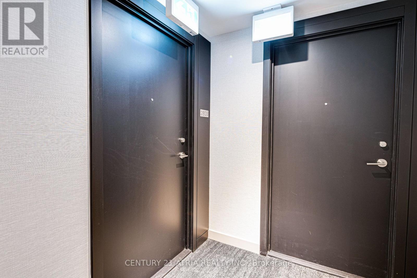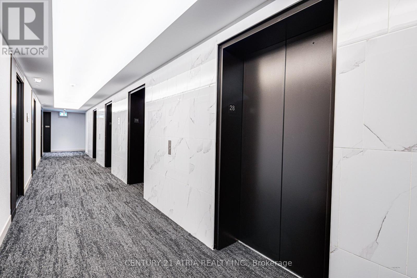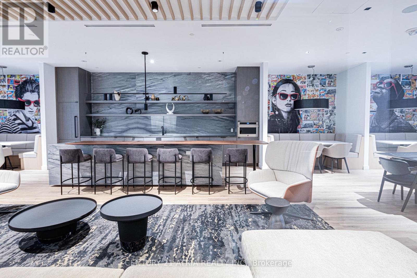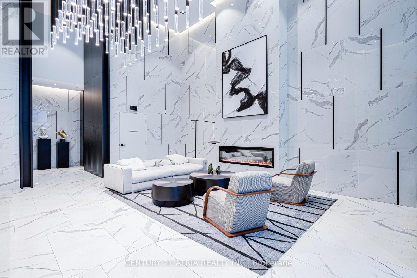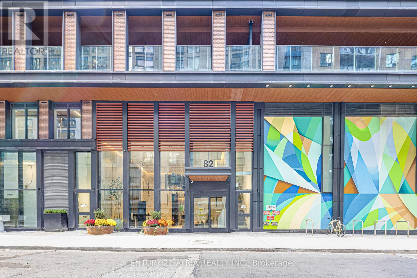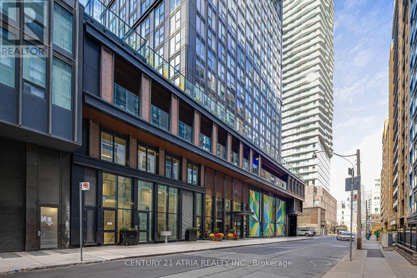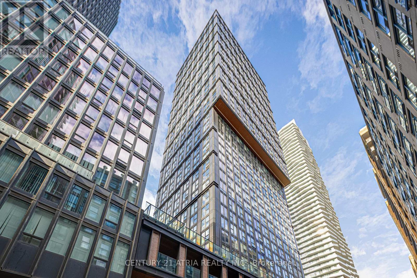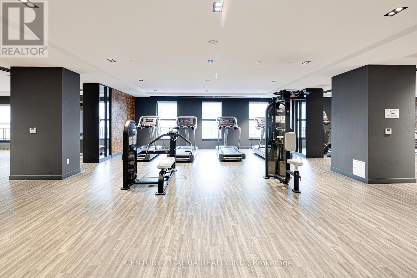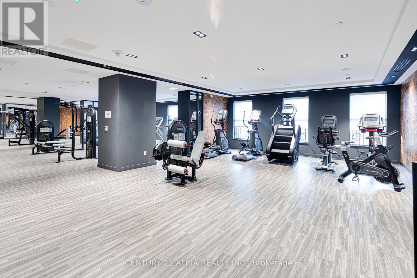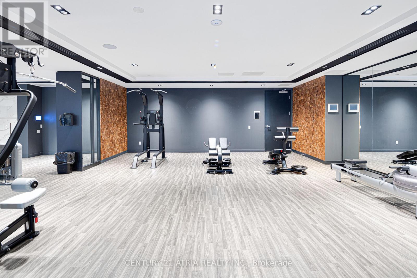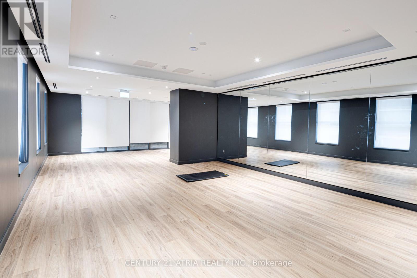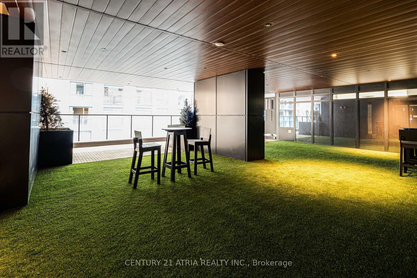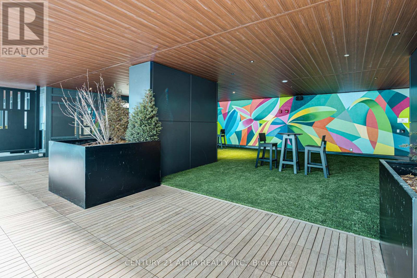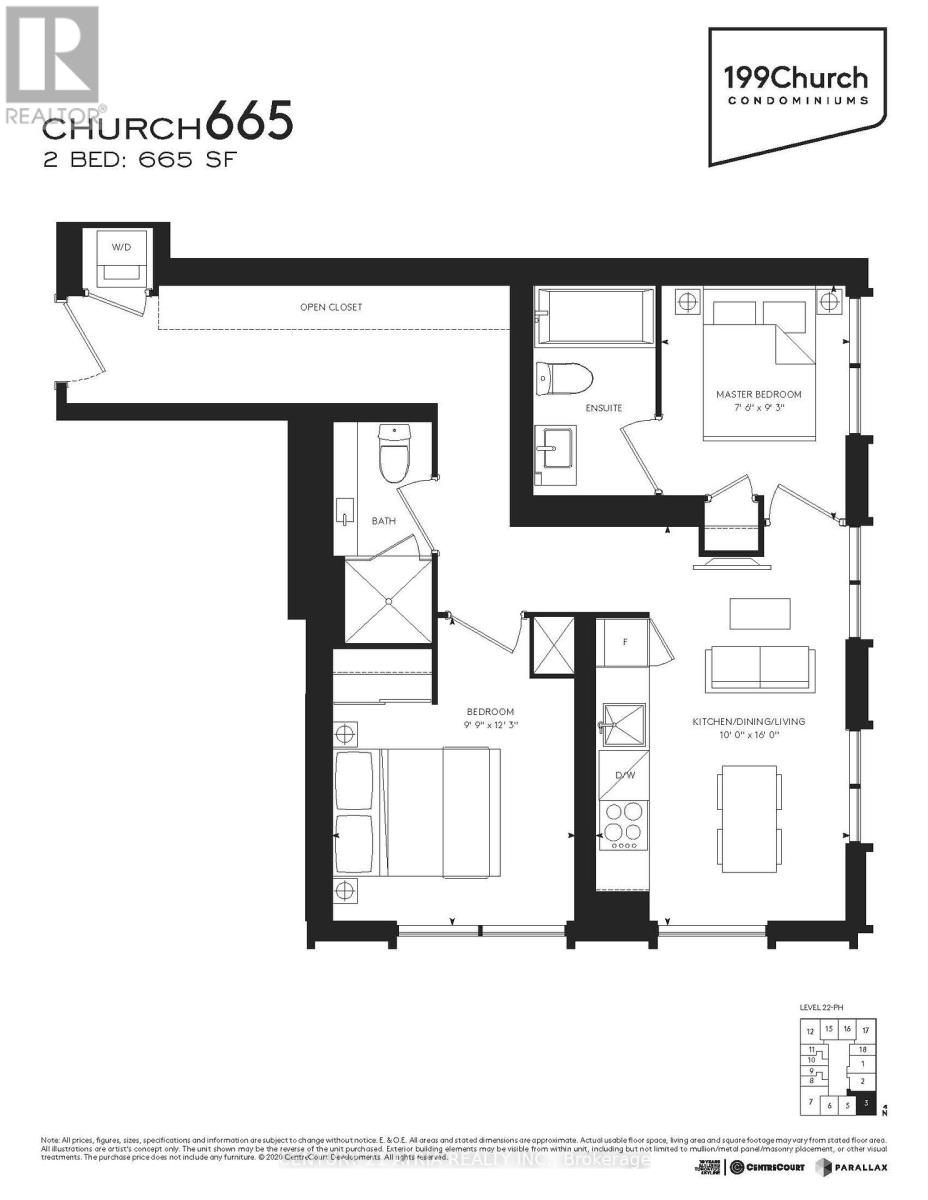2803 - 82 Dalhousie Street Toronto, Ontario M5B 0C5
2 Bedroom
2 Bathroom
600 - 699 ft2
Central Air Conditioning
Forced Air
$640,000Maintenance, Common Area Maintenance, Insurance
$577.58 Monthly
Maintenance, Common Area Maintenance, Insurance
$577.58 MonthlyDiscover urban living redefined at 199Church Condos. This brand new 2 bedroom unit combines modern design and functionality. An open layout features contemporary finishes, floor-to-ceiling windows for natural light, and a sophisticated palette. Bedrooms offer comfort and space. Amenities include a fitness center, Yoga Studio, and Business Lounge. Minutes away from Eaton Centre, TTC, Toronto Metropolitan University, Yonge & Dundas Sq, and so much more. Sold with full TARION Warranty. (id:47351)
Property Details
| MLS® Number | C12444050 |
| Property Type | Single Family |
| Community Name | Church-Yonge Corridor |
| Amenities Near By | Hospital, Public Transit |
| Community Features | Pets Allowed With Restrictions |
Building
| Bathroom Total | 2 |
| Bedrooms Above Ground | 2 |
| Bedrooms Total | 2 |
| Age | New Building |
| Amenities | Security/concierge, Exercise Centre, Party Room |
| Basement Type | None |
| Cooling Type | Central Air Conditioning |
| Exterior Finish | Brick |
| Heating Fuel | Natural Gas |
| Heating Type | Forced Air |
| Size Interior | 600 - 699 Ft2 |
| Type | Apartment |
Parking
| Underground | |
| Garage |
Land
| Acreage | No |
| Land Amenities | Hospital, Public Transit |
Rooms
| Level | Type | Length | Width | Dimensions |
|---|---|---|---|---|
| Flat | Living Room | 3.05 m | 4.88 m | 3.05 m x 4.88 m |
| Flat | Kitchen | 3.05 m | 4.88 m | 3.05 m x 4.88 m |
| Flat | Primary Bedroom | 2.29 m | 2.82 m | 2.29 m x 2.82 m |
| Flat | Bedroom 2 | 2.97 m | 3.73 m | 2.97 m x 3.73 m |
