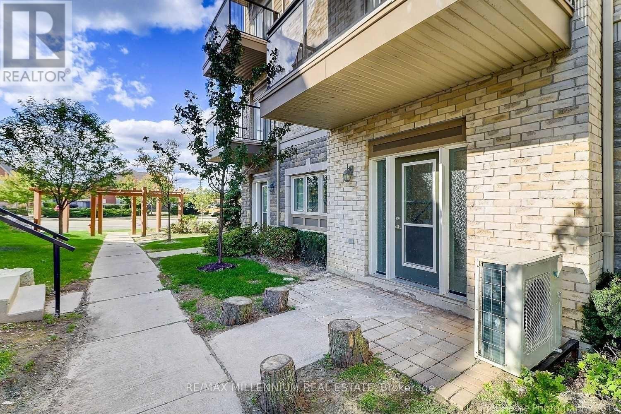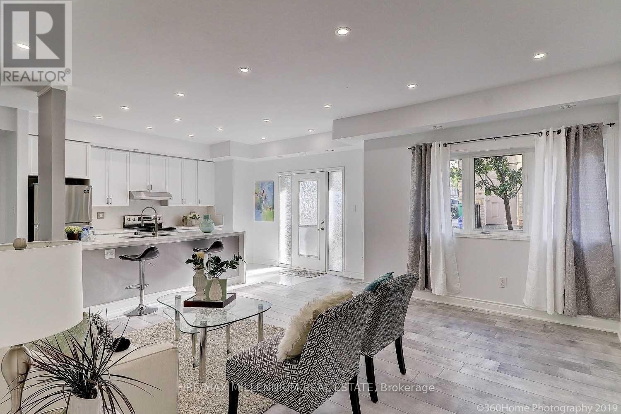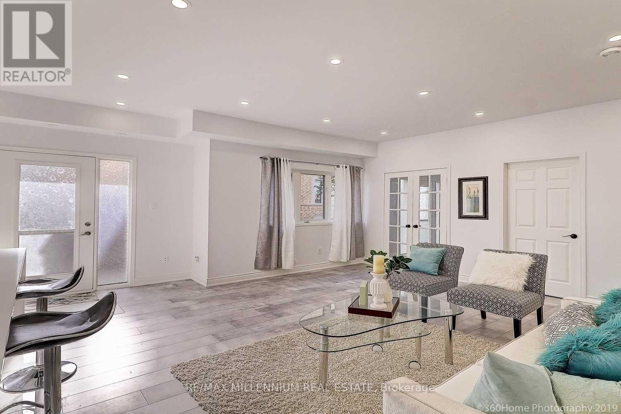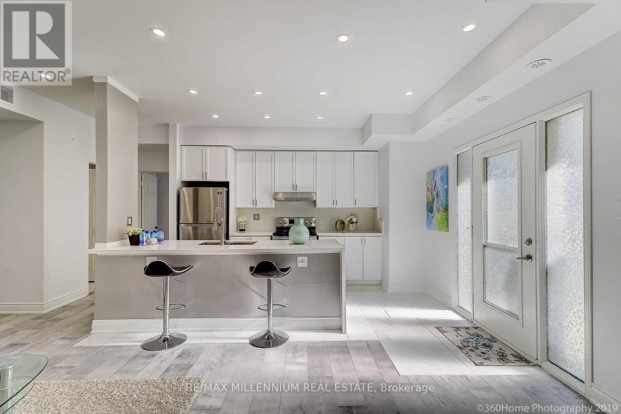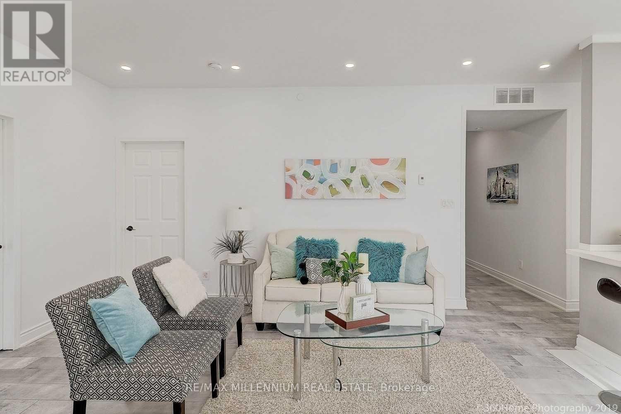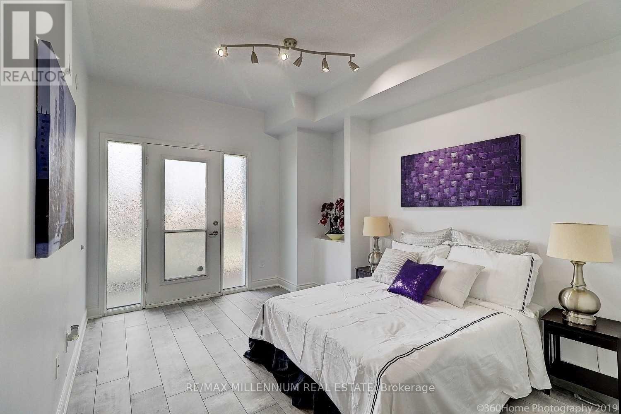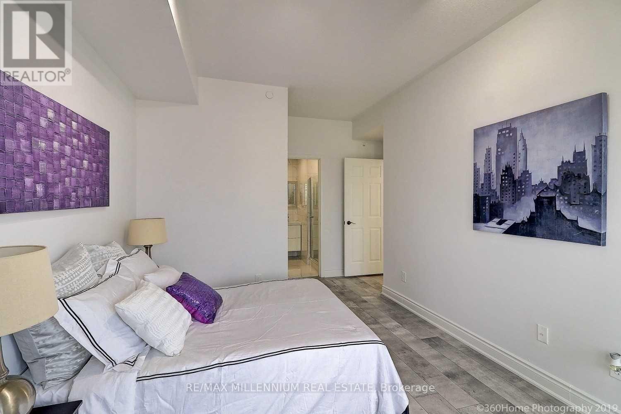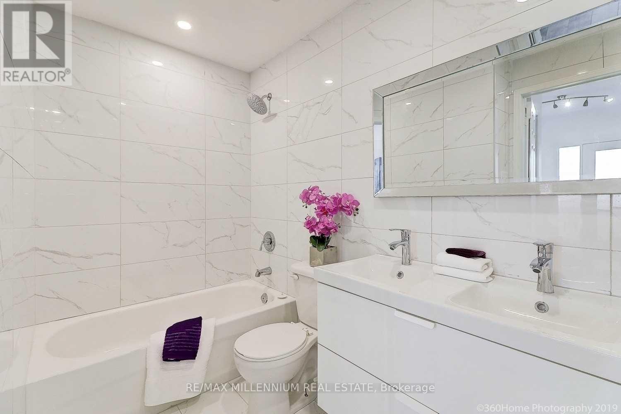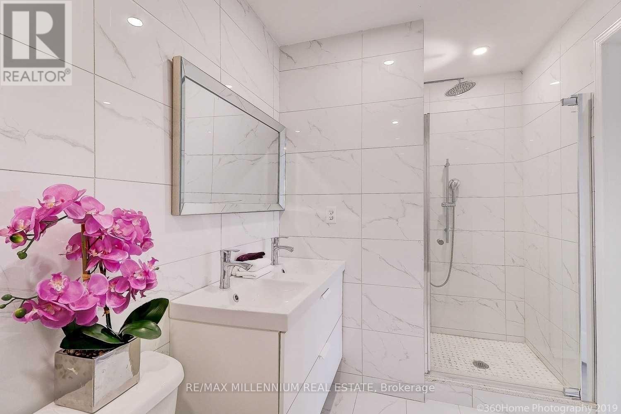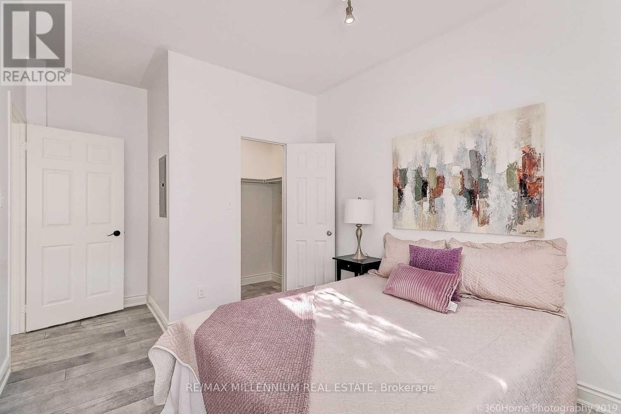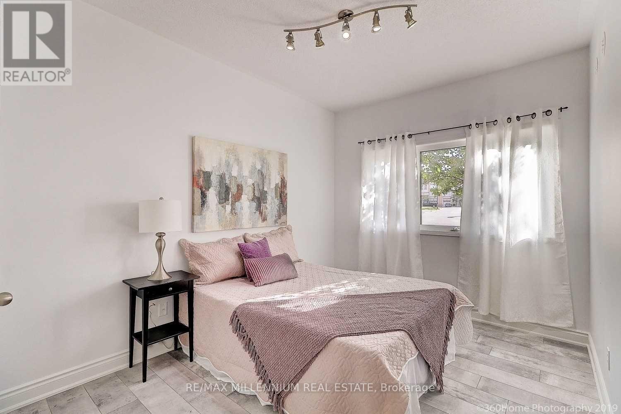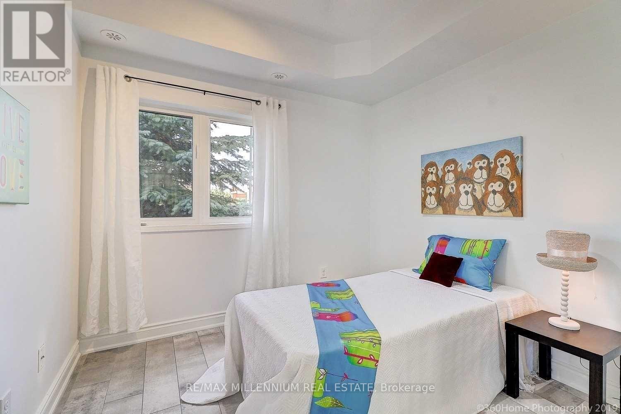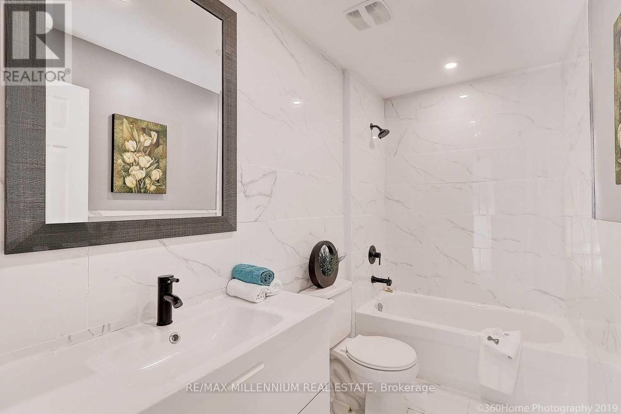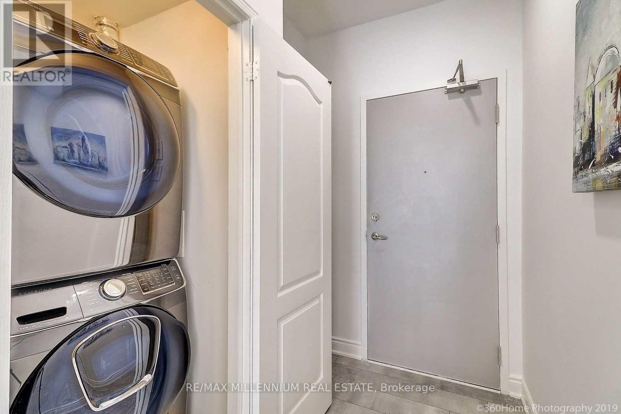4 Bedroom
2 Bathroom
1,000 - 1,199 ft2
Central Air Conditioning
Forced Air
$3,100 Monthly
Fantastic Opportunity To Own One Of The Largest And Most Upgraded Condos In The Sought-After Churchill Meadows Neighbourhood. 3 Bedrooms + Large Den That Can Be Converted Into A 4th Bedroom, 2 Full Bathrooms Including A 5 Piece In The Master Bedroom, 2 Walkout Entrances, 3 Total Separate Entrances. Phenomenal Open Concept Kitchen With Quartz Counters, Ss Appliances, Breakfast Bar. Underground Parking, No Snow To Shovel Or Grass To Cut! Walking Distance To Erin Mills Town Centre, Grocery Store, Excellent Schools, Parks. Close To 403/407/401, Go Bus/Train. (id:47351)
Property Details
|
MLS® Number
|
W12444568 |
|
Property Type
|
Single Family |
|
Community Name
|
Churchill Meadows |
|
Amenities Near By
|
Hospital, Park, Place Of Worship, Public Transit, Schools |
|
Community Features
|
Pet Restrictions |
|
Equipment Type
|
Water Heater |
|
Features
|
Balcony |
|
Parking Space Total
|
1 |
|
Rental Equipment Type
|
Water Heater |
Building
|
Bathroom Total
|
2 |
|
Bedrooms Above Ground
|
3 |
|
Bedrooms Below Ground
|
1 |
|
Bedrooms Total
|
4 |
|
Amenities
|
Visitor Parking |
|
Appliances
|
Dishwasher, Dryer, Stove, Washer, Window Coverings, Refrigerator |
|
Cooling Type
|
Central Air Conditioning |
|
Exterior Finish
|
Concrete |
|
Flooring Type
|
Laminate |
|
Heating Fuel
|
Natural Gas |
|
Heating Type
|
Forced Air |
|
Size Interior
|
1,000 - 1,199 Ft2 |
|
Type
|
Apartment |
Parking
Land
|
Acreage
|
No |
|
Land Amenities
|
Hospital, Park, Place Of Worship, Public Transit, Schools |
Rooms
| Level |
Type |
Length |
Width |
Dimensions |
|
Main Level |
Kitchen |
2.53 m |
4.83 m |
2.53 m x 4.83 m |
|
Main Level |
Living Room |
5.02 m |
5.31 m |
5.02 m x 5.31 m |
|
Main Level |
Primary Bedroom |
5.17 m |
3.72 m |
5.17 m x 3.72 m |
|
Main Level |
Bedroom |
2.91 m |
4.82 m |
2.91 m x 4.82 m |
|
Main Level |
Bedroom |
3.35 m |
2.95 m |
3.35 m x 2.95 m |
|
Main Level |
Den |
3.35 m |
2.34 m |
3.35 m x 2.34 m |
|
Main Level |
Utility Room |
1.21 m |
1.67 m |
1.21 m x 1.67 m |
|
Main Level |
Foyer |
2.43 m |
3.05 m |
2.43 m x 3.05 m |
https://www.realtor.ca/real-estate/28951060/103-5170-winston-churchill-boulevard-mississauga-churchill-meadows-churchill-meadows
