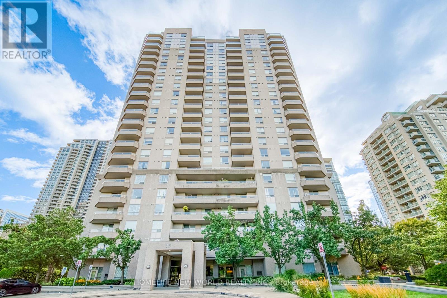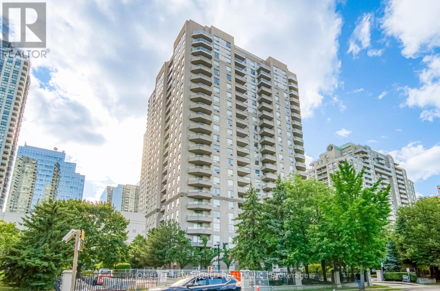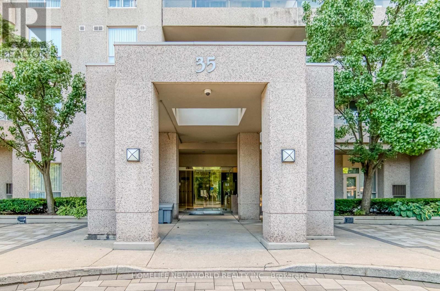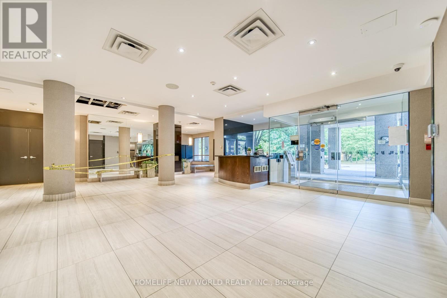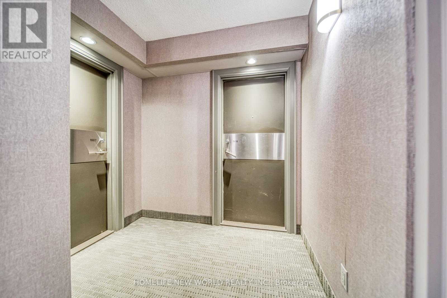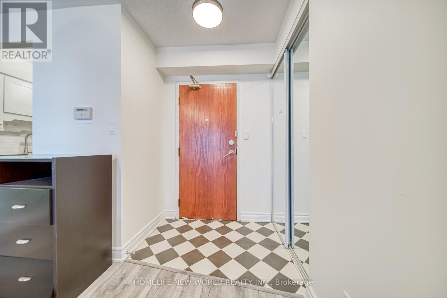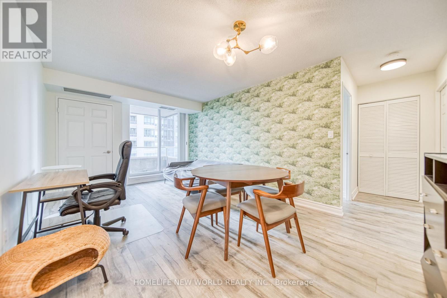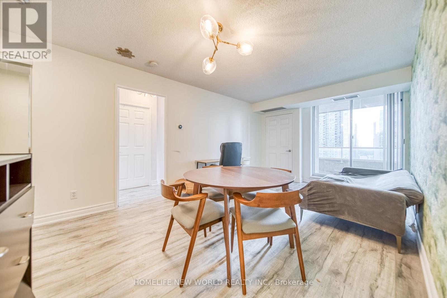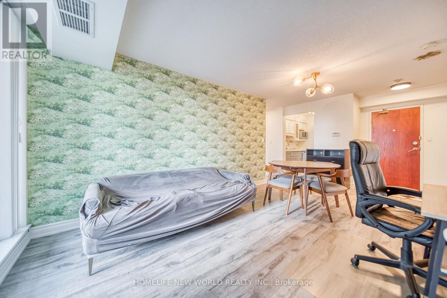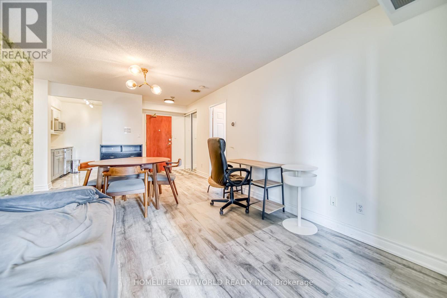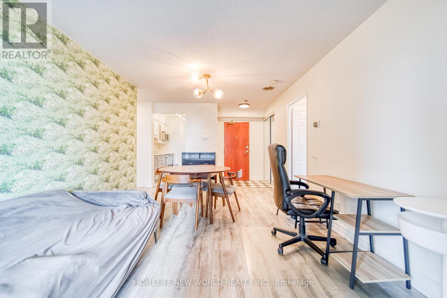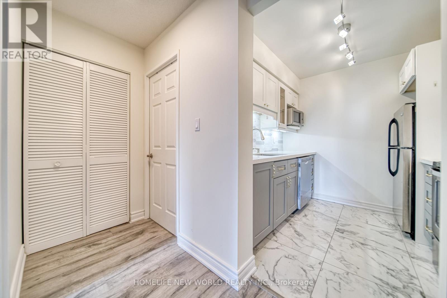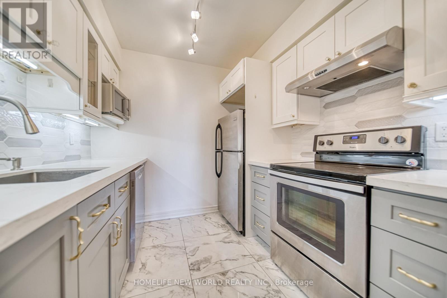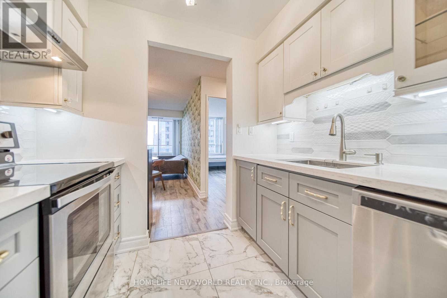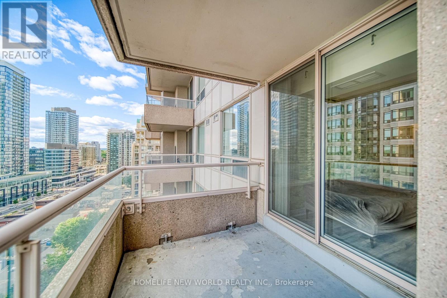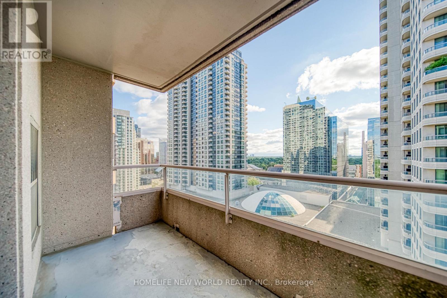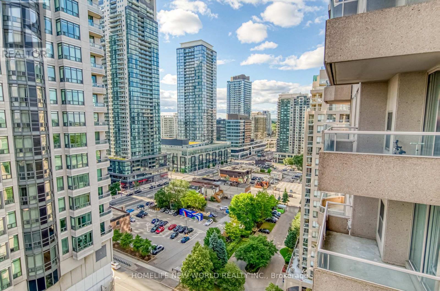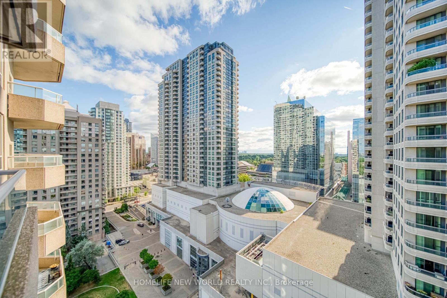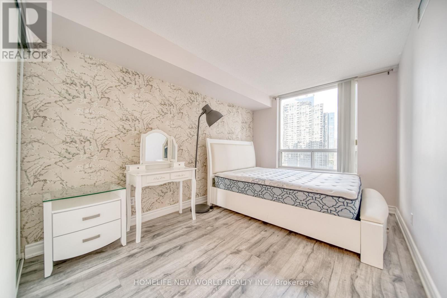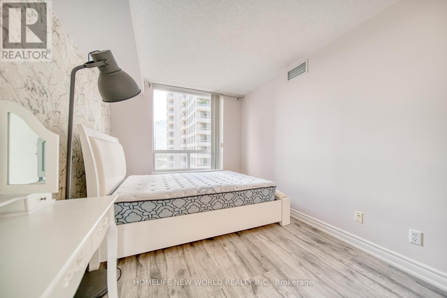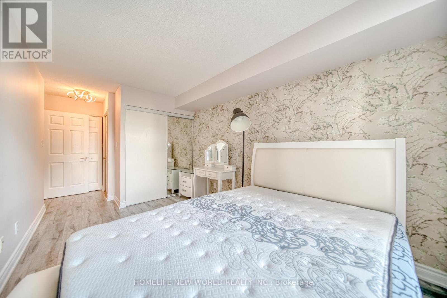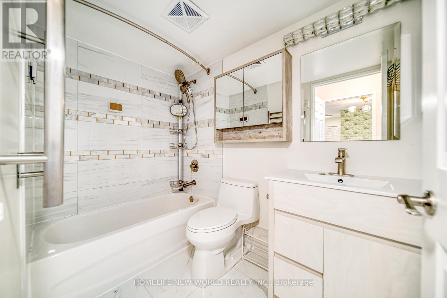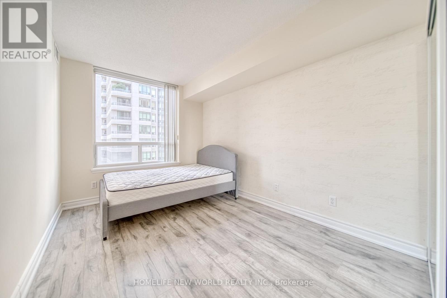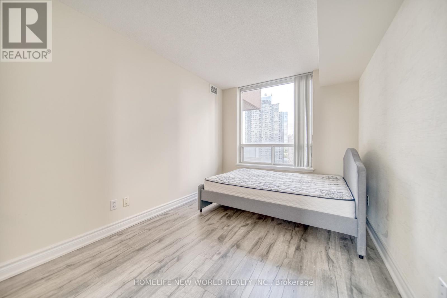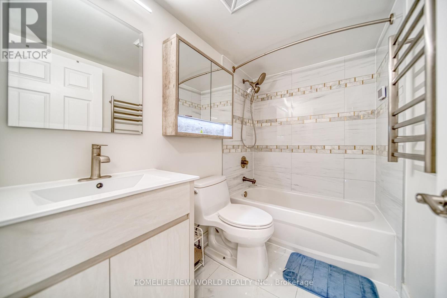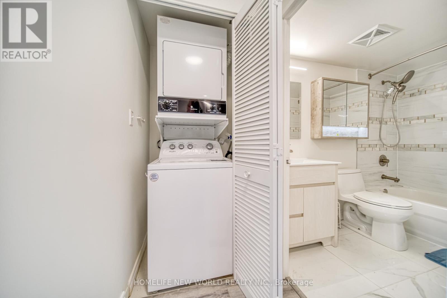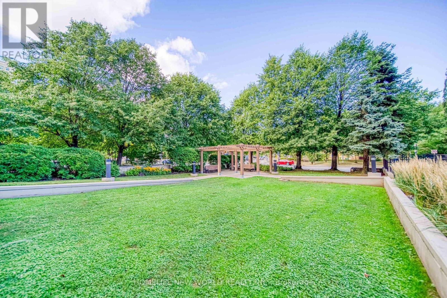1908 - 35 Empress Avenue Toronto, Ontario M2N 3T2
2 Bedroom
2 Bathroom
0 - 499 ft2
Central Air Conditioning
Forced Air
$725,000Maintenance, Common Area Maintenance, Insurance, Parking, Water
$676.56 Monthly
Maintenance, Common Area Maintenance, Insurance, Parking, Water
$676.56 MonthlyLOCATION!LOCATION!LOCATION!Client Remarks2Br 2Bath High Level Suite In Super Convenient Location In The Heart Of North York! Bright, Clean, Renovated! Excellent Layout, 2 Separate Bdrms, No Wasted Space, Great For Investment! Underground Direct Access To Subway, Shopping Centre, Library, Loblaws. North York Civic Ctr & Other Amenities. Large Master Bdrm W/ 4-Pc Ensuite & 2 Closets. Newer Laminate Floors, Brand New Kit. Quarts C/T, All Brand New S/S Appl. Great Schools: Mckee E.S. & Earl Haig H.S.! (id:47351)
Property Details
| MLS® Number | C12372053 |
| Property Type | Single Family |
| Community Name | Willowdale East |
| Amenities Near By | Public Transit, Schools |
| Community Features | Pet Restrictions |
| Features | Balcony, Carpet Free |
| Parking Space Total | 1 |
| Structure | Squash & Raquet Court |
Building
| Bathroom Total | 2 |
| Bedrooms Above Ground | 2 |
| Bedrooms Total | 2 |
| Amenities | Recreation Centre, Exercise Centre, Sauna |
| Appliances | Dishwasher, Dryer, Hood Fan, Stove, Washer, Window Coverings, Refrigerator |
| Cooling Type | Central Air Conditioning |
| Exterior Finish | Concrete |
| Flooring Type | Laminate, Ceramic |
| Heating Fuel | Natural Gas |
| Heating Type | Forced Air |
| Size Interior | 0 - 499 Ft2 |
| Type | Apartment |
Parking
| Underground | |
| Garage |
Land
| Acreage | No |
| Land Amenities | Public Transit, Schools |
Rooms
| Level | Type | Length | Width | Dimensions |
|---|---|---|---|---|
| Ground Level | Living Room | 5.49 m | 3.35 m | 5.49 m x 3.35 m |
| Ground Level | Dining Room | 5.49 m | 3.35 m | 5.49 m x 3.35 m |
| Ground Level | Kitchen | 2.34 m | 2.29 m | 2.34 m x 2.29 m |
| Ground Level | Primary Bedroom | 3.96 m | 2.9 m | 3.96 m x 2.9 m |
| Ground Level | Bedroom 2 | 3.51 m | 2.59 m | 3.51 m x 2.59 m |
