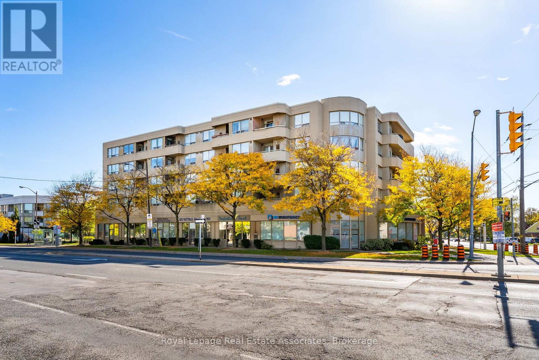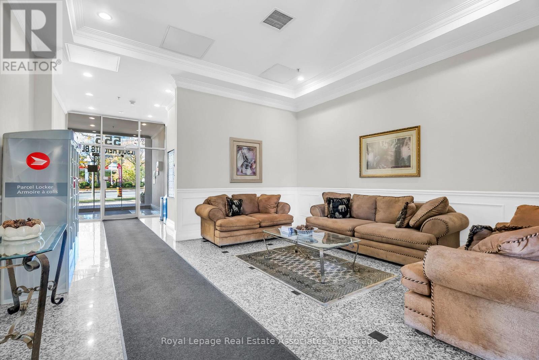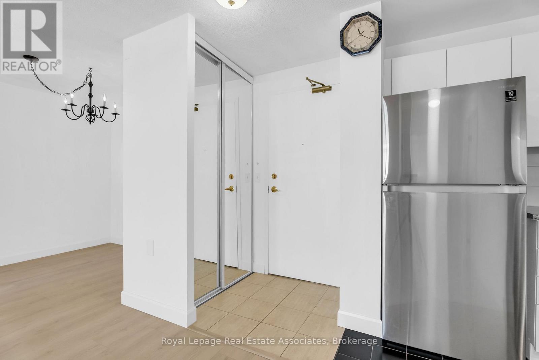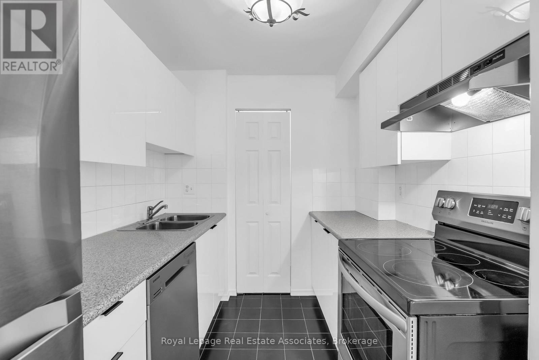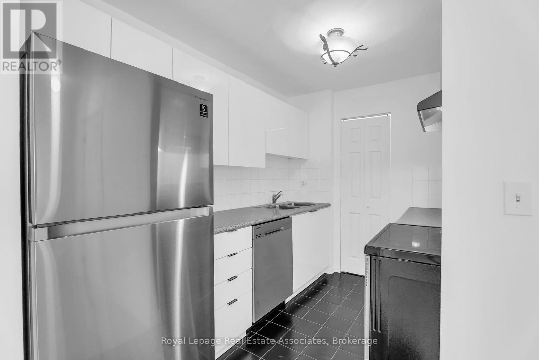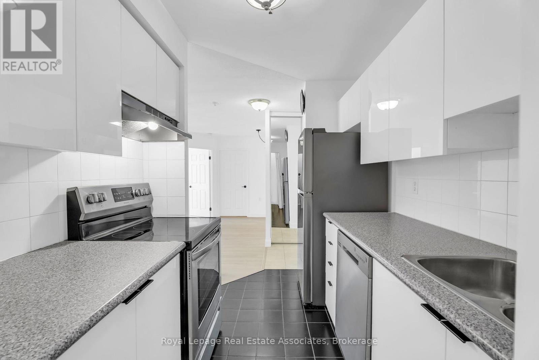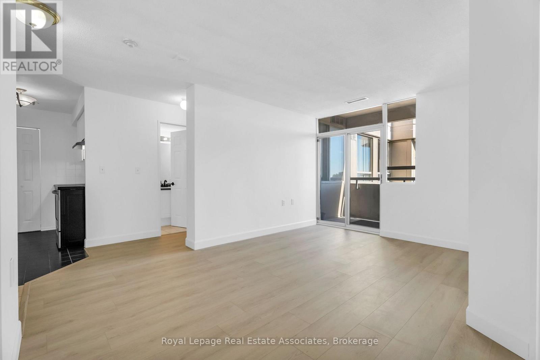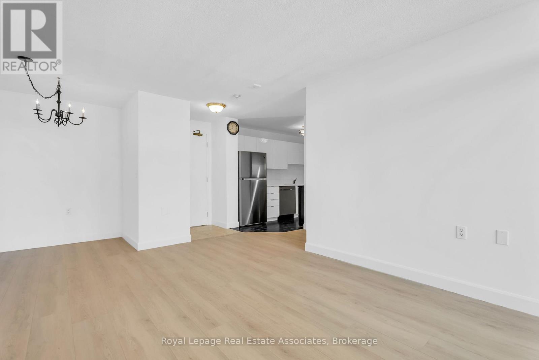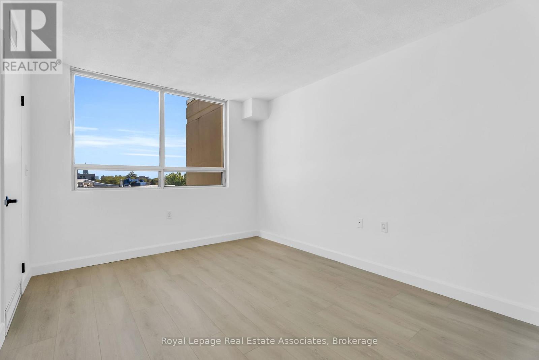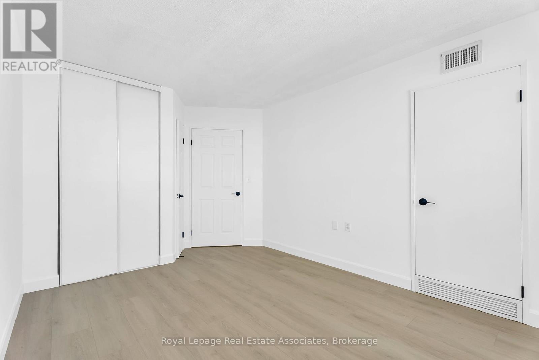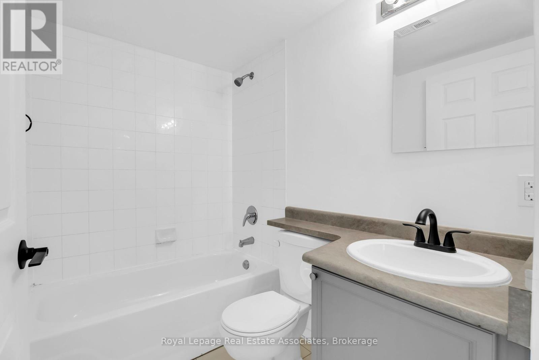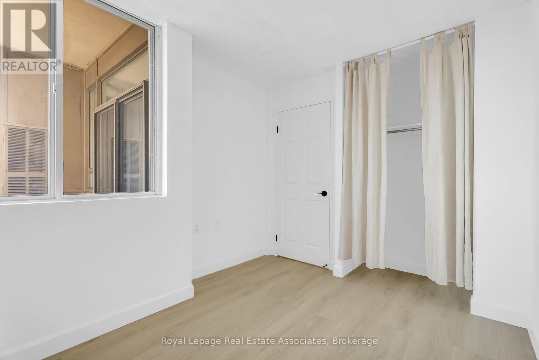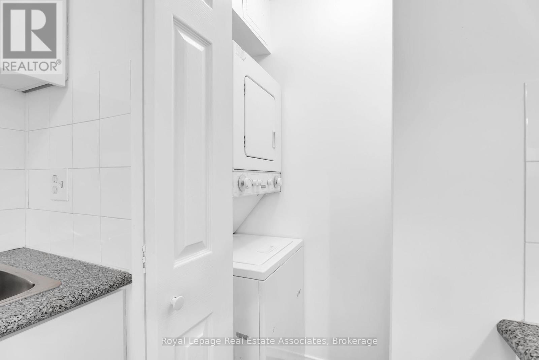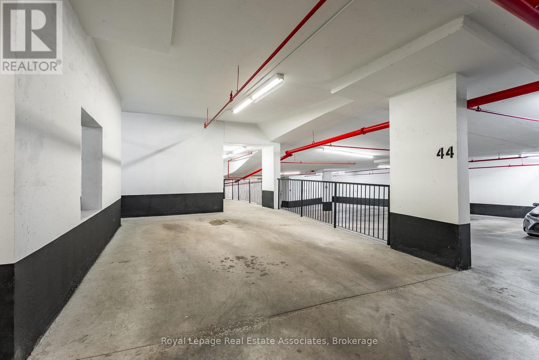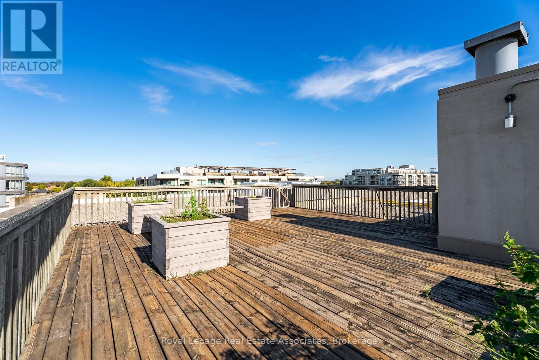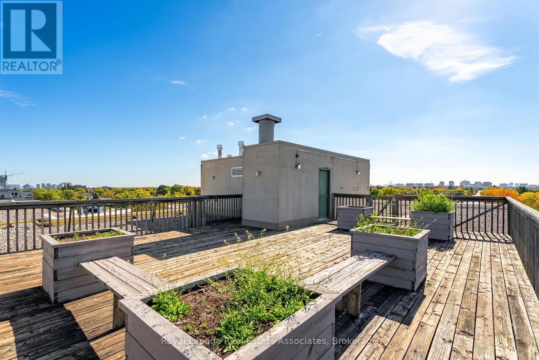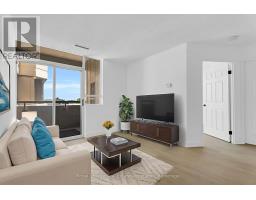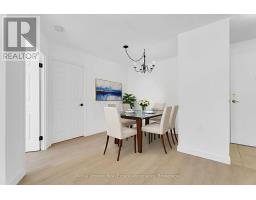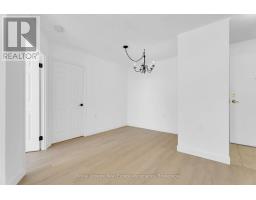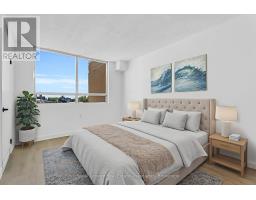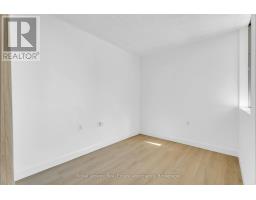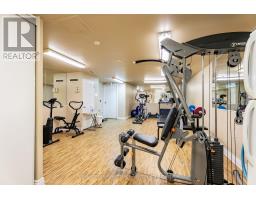501 - 555 Wilson Heights Boulevard Toronto, Ontario M3H 6B5
$549,900Maintenance, Parking, Water, Insurance
$758.74 Monthly
Maintenance, Parking, Water, Insurance
$758.74 MonthlyStunning and updated 2-bedroom, 2-bathroom condo located in one of North Yorks most desirable areas! This move-in ready unit features brand new luxury vinyl flooring, modern baseboards, re-faced kitchen cabinets, and fresh paint throughout. The kitchen is equipped with stainless steel appliances and includes convenient ensuite laundry. Enjoy a functional layout with spacious living areas and plenty of natural light. Ideally situated just a short walk to Sheppard West Subway Station, and only a 5-minute drive to Allen Road and Hwy 401. The 24-hour TTC Route 84 bus stops right at your doorstep, offering direct access to Yonge-Sheppard Subway Station in just 10 minutes. You're also close to Yorkdale Mall, Costco, parks, schools, and more. This unit includes a private underground parking spot with no neighbouring vehicles and a secure locker located just steps away. A perfect opportunity for first-time buyers, downsizers, or investors looking for comfort, style, and unmatched convenience in a prime location! (id:47351)
Property Details
| MLS® Number | C12462322 |
| Property Type | Single Family |
| Community Name | Clanton Park |
| Community Features | Pet Restrictions |
| Features | Balcony, Carpet Free |
| Parking Space Total | 1 |
Building
| Bathroom Total | 2 |
| Bedrooms Above Ground | 2 |
| Bedrooms Total | 2 |
| Amenities | Storage - Locker |
| Appliances | Dishwasher, Dryer, Stove, Washer, Refrigerator |
| Cooling Type | Central Air Conditioning |
| Exterior Finish | Concrete |
| Flooring Type | Tile, Vinyl |
| Half Bath Total | 1 |
| Heating Fuel | Natural Gas |
| Heating Type | Forced Air |
| Size Interior | 700 - 799 Ft2 |
| Type | Apartment |
Parking
| Underground | |
| No Garage |
Land
| Acreage | No |
Rooms
| Level | Type | Length | Width | Dimensions |
|---|---|---|---|---|
| Main Level | Kitchen | 3.35 m | 2.14 m | 3.35 m x 2.14 m |
| Main Level | Living Room | 4.57 m | 2.77 m | 4.57 m x 2.77 m |
| Main Level | Dining Room | 2.16 m | 1.85 m | 2.16 m x 1.85 m |
| Main Level | Primary Bedroom | 4.27 m | 2.78 m | 4.27 m x 2.78 m |
| Main Level | Bedroom 2 | 3.06 m | 2.47 m | 3.06 m x 2.47 m |
