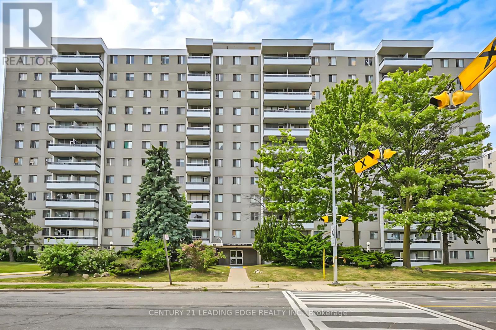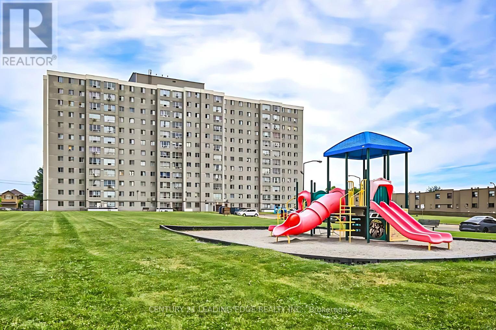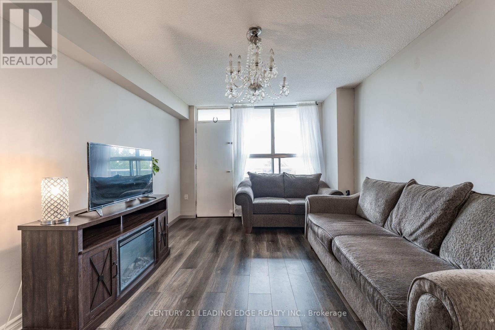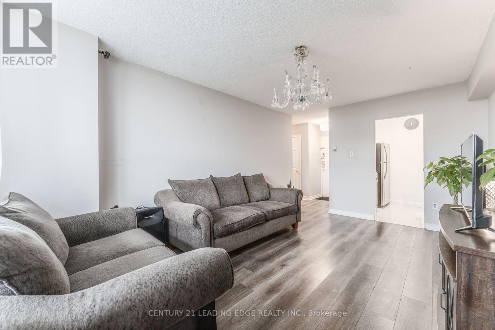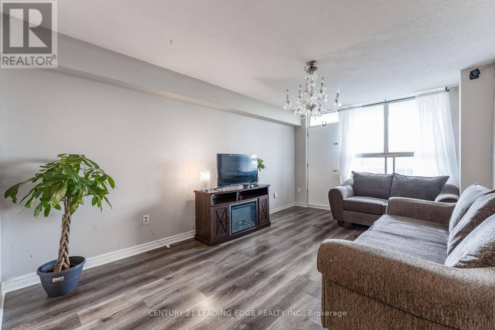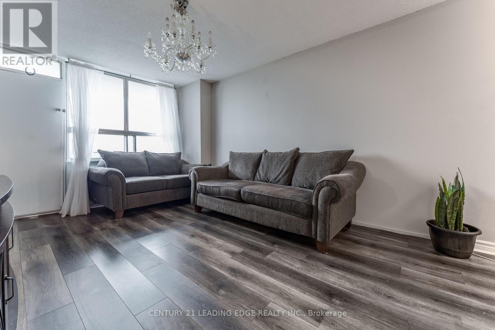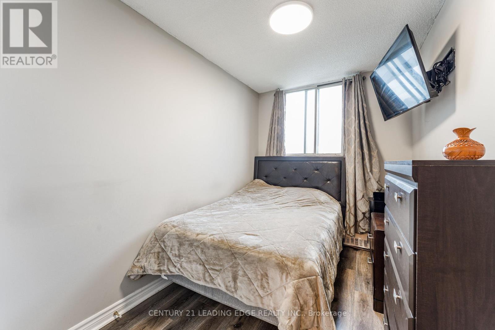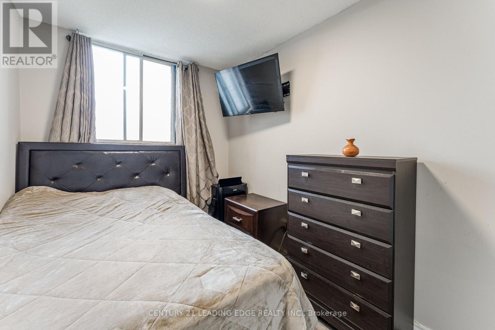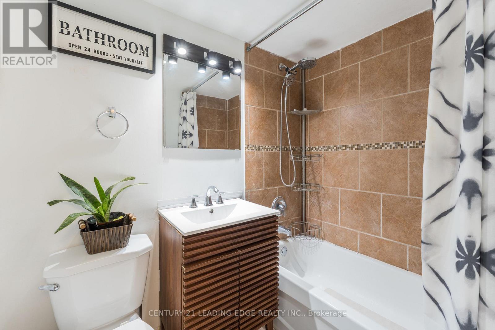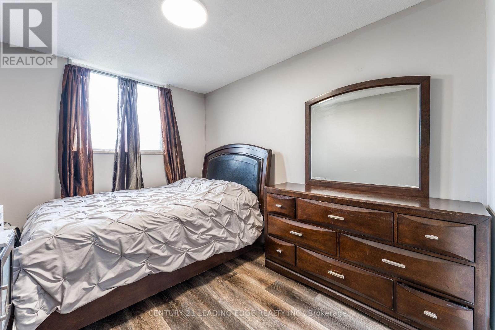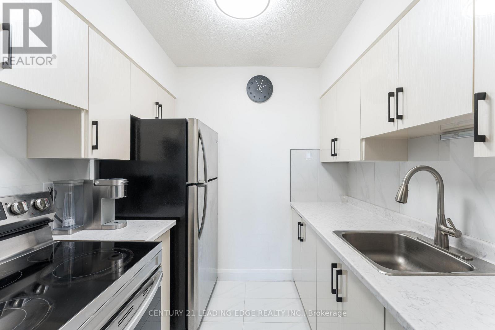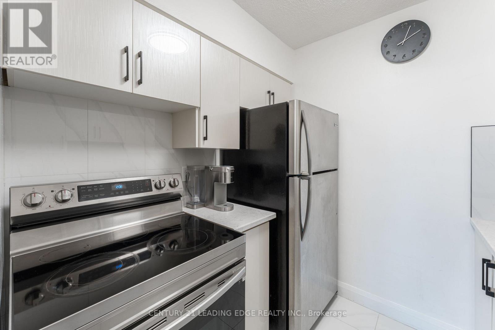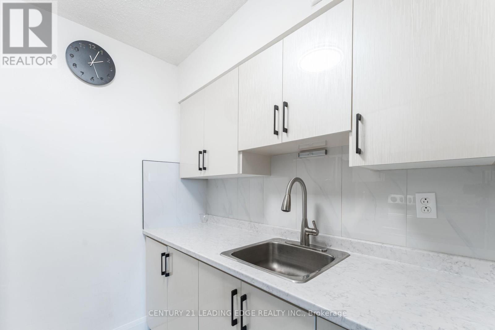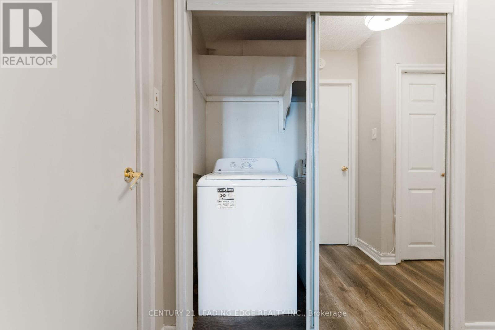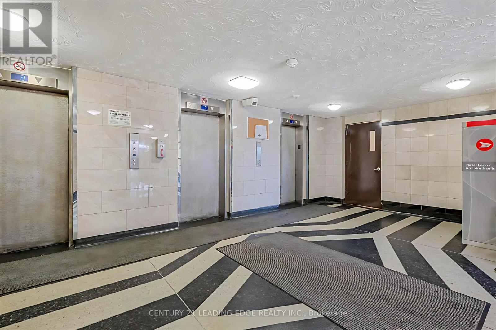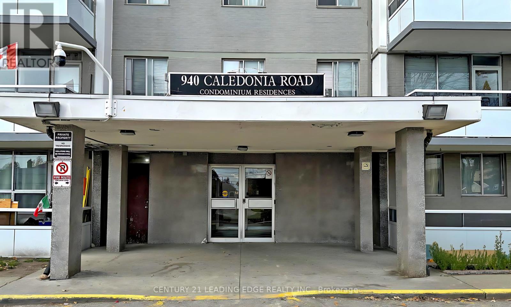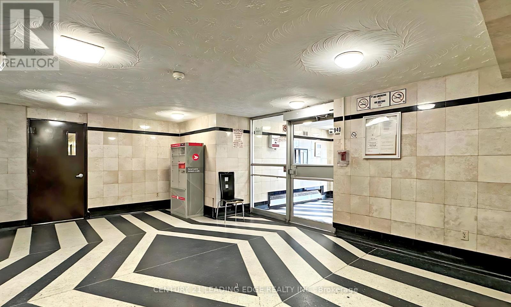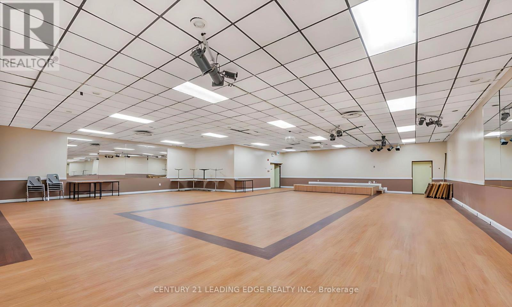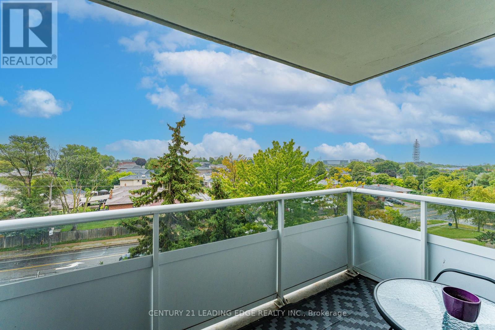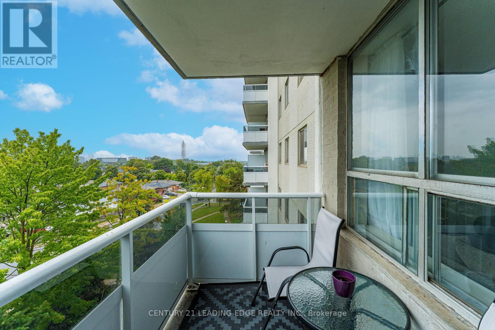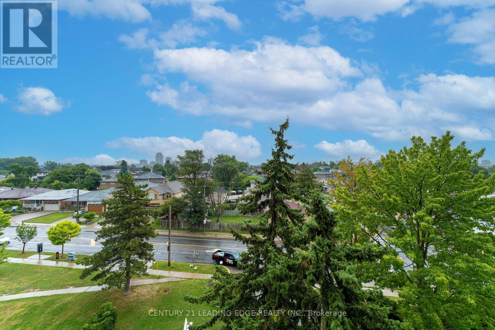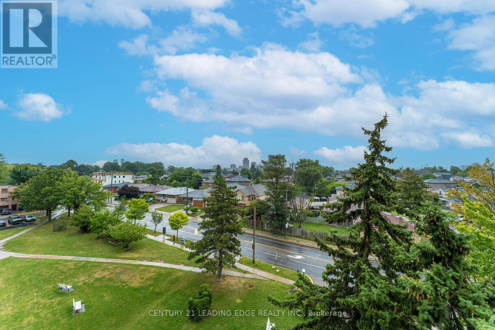611 - 940 Caledonia Road Toronto, Ontario M6B 2G8
2 Bedroom
1 Bathroom
600 - 699 ft2
Hot Water Radiator Heat
$429,999Maintenance, Heat, Water, Electricity, Common Area Maintenance, Parking
$627.39 Monthly
Maintenance, Heat, Water, Electricity, Common Area Maintenance, Parking
$627.39 MonthlyWelcome to this bright and spacious 2-bedroom, 1-bathroom condo apartment in the heart of Caledon Village. Recently updated with a modern kitchen and stainless steel appliances. Enjoy the comfort of a new balcony, laminate flooring throughout, and the convenience of an ensuite laundry with washer and dryer. This unit includes one underground parking spot. Ideally located with TTC at your doorstep and just minutes from Yorkdale Mall. Condo fees cover hydro, heat, and watermaking it an excellent value in a prime location. (id:47351)
Property Details
| MLS® Number | W12372251 |
| Property Type | Single Family |
| Community Name | Yorkdale-Glen Park |
| Community Features | Pet Restrictions |
| Features | Balcony, Carpet Free, In Suite Laundry |
| Parking Space Total | 1 |
Building
| Bathroom Total | 1 |
| Bedrooms Above Ground | 2 |
| Bedrooms Total | 2 |
| Appliances | Dryer, Stove, Washer, Refrigerator |
| Exterior Finish | Brick |
| Flooring Type | Laminate |
| Heating Fuel | Natural Gas |
| Heating Type | Hot Water Radiator Heat |
| Size Interior | 600 - 699 Ft2 |
| Type | Apartment |
Parking
| Underground | |
| Garage |
Land
| Acreage | No |
Rooms
| Level | Type | Length | Width | Dimensions |
|---|---|---|---|---|
| Flat | Living Room | 4.96 m | 3.35 m | 4.96 m x 3.35 m |
| Flat | Dining Room | 4.96 m | 3.35 m | 4.96 m x 3.35 m |
| Flat | Kitchen | 2.03 m | 1.97 m | 2.03 m x 1.97 m |
| Flat | Bedroom | 3.9 m | 2.64 m | 3.9 m x 2.64 m |
| Flat | Bedroom | 3.9 m | 2.2 m | 3.9 m x 2.2 m |
