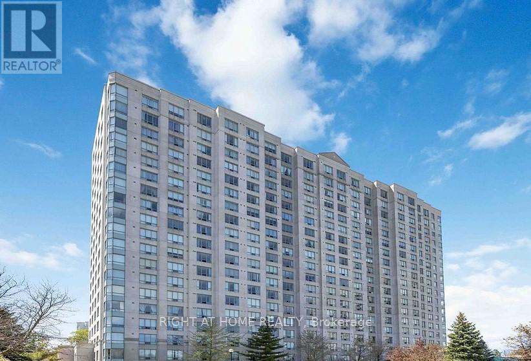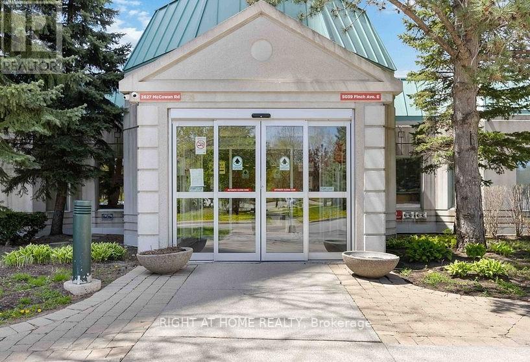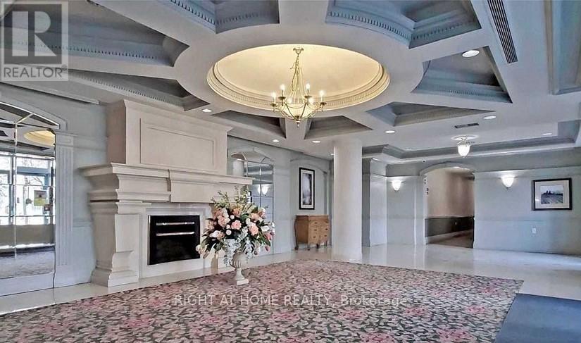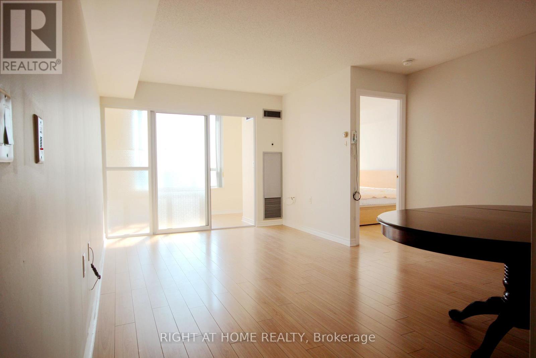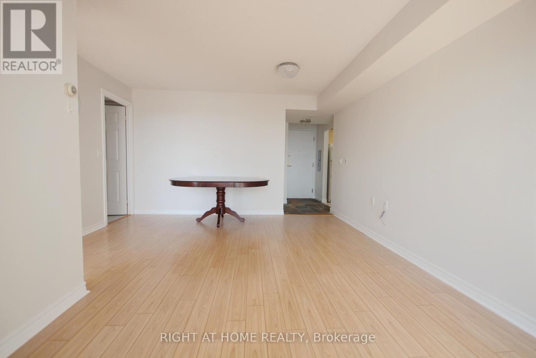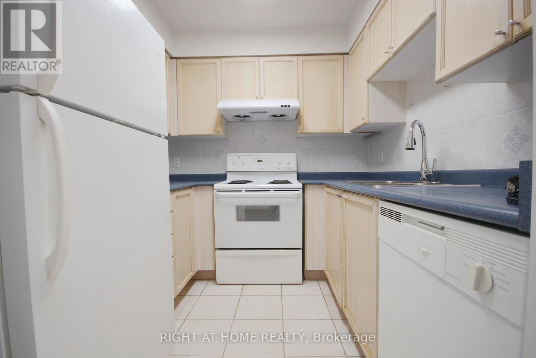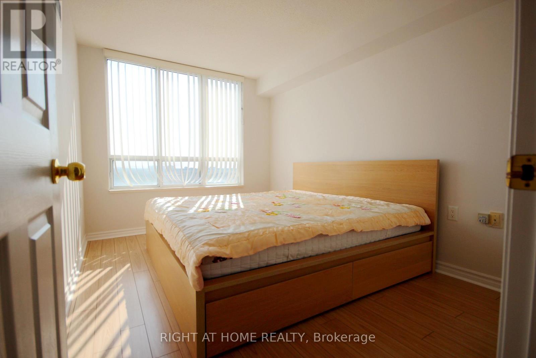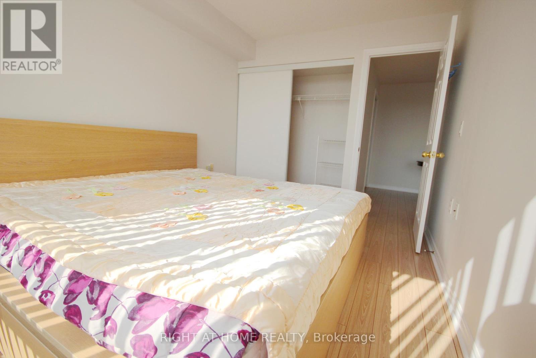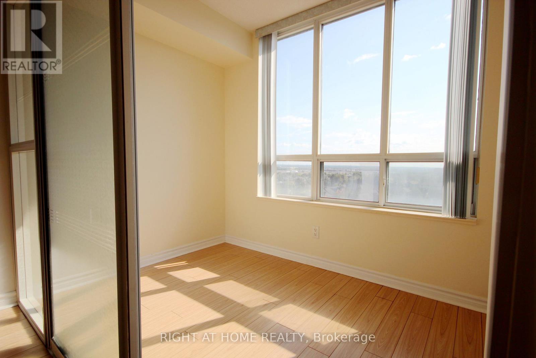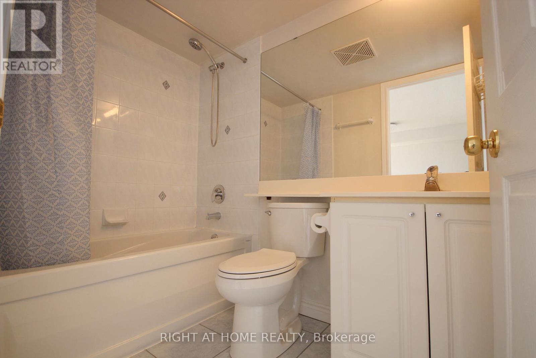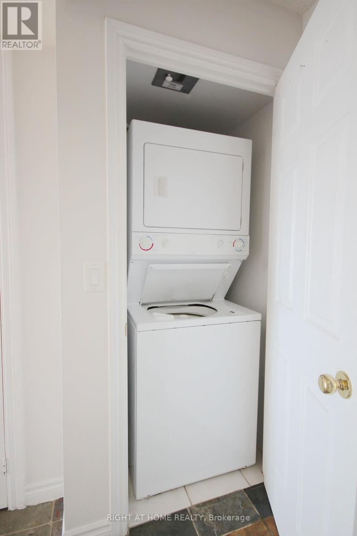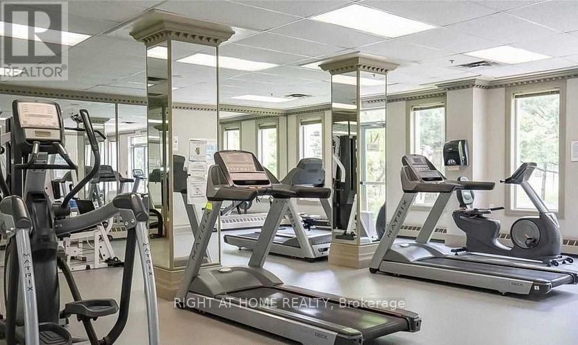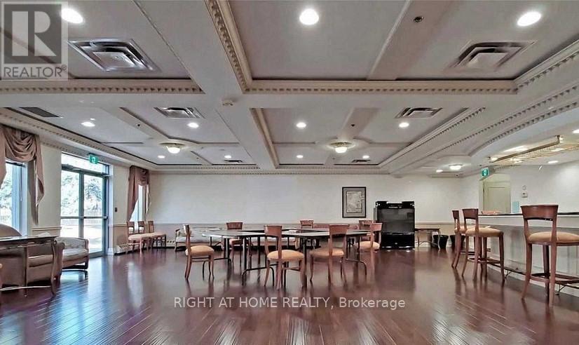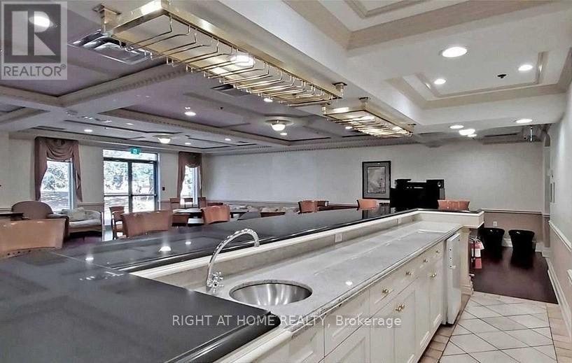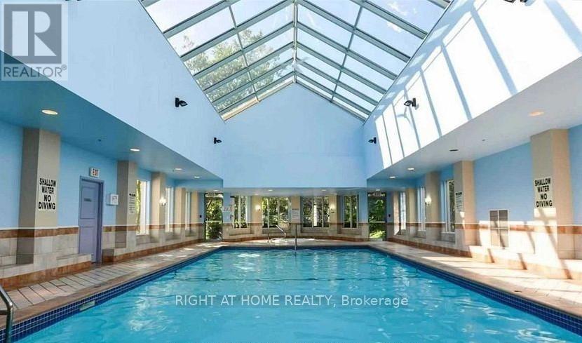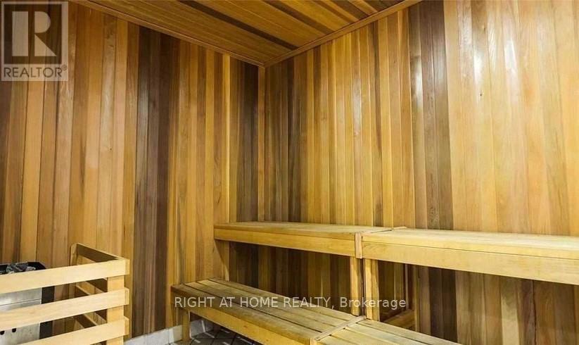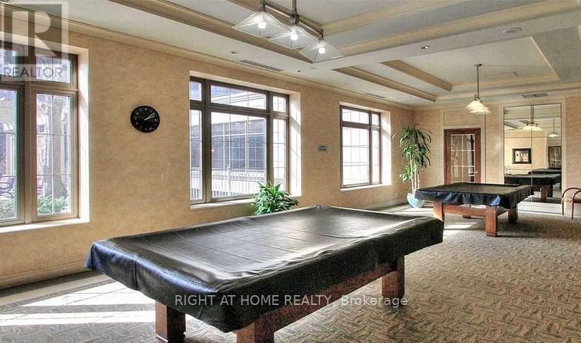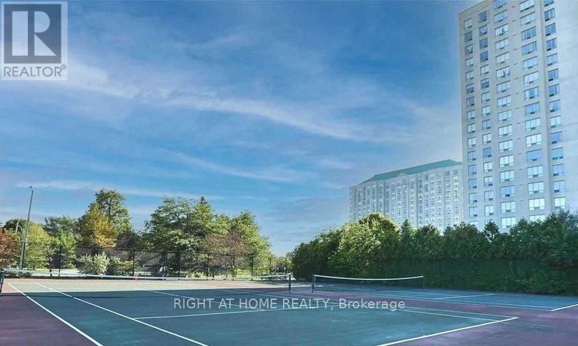1 Bedroom
1 Bathroom
600 - 699 ft2
Indoor Pool
Central Air Conditioning
Forced Air
$2,500 Monthly
Deluxe Monarch Condo. One Bedroom + Den Suite With East Exposure. Unobstructed View With Lots Of Sunshine. New Paint thru-out, nice and clean. Steps To Ttc, Shopping, School. Walk To Woodside Square. Minutes to Hwy 401 & Scarborough Town Centre. Resort-like Amenities: Indoor Pool, Tennis Court, Exercise Room, Party/Meeting Room and Concierge. 24 Hour Security. (id:47351)
Property Details
|
MLS® Number
|
E12444864 |
|
Property Type
|
Single Family |
|
Community Name
|
Agincourt North |
|
Amenities Near By
|
Place Of Worship, Public Transit, Schools |
|
Community Features
|
Pet Restrictions, Community Centre |
|
Parking Space Total
|
1 |
|
Pool Type
|
Indoor Pool |
|
Structure
|
Tennis Court |
|
View Type
|
View |
Building
|
Bathroom Total
|
1 |
|
Bedrooms Above Ground
|
1 |
|
Bedrooms Total
|
1 |
|
Amenities
|
Party Room, Visitor Parking, Security/concierge, Exercise Centre |
|
Appliances
|
Dishwasher, Dryer, Microwave, Hood Fan, Stove, Washer, Refrigerator |
|
Cooling Type
|
Central Air Conditioning |
|
Exterior Finish
|
Concrete |
|
Flooring Type
|
Laminate, Tile |
|
Heating Fuel
|
Natural Gas |
|
Heating Type
|
Forced Air |
|
Size Interior
|
600 - 699 Ft2 |
|
Type
|
Apartment |
Parking
Land
|
Acreage
|
No |
|
Land Amenities
|
Place Of Worship, Public Transit, Schools |
Rooms
| Level |
Type |
Length |
Width |
Dimensions |
|
Flat |
Living Room |
5.08 m |
3.04 m |
5.08 m x 3.04 m |
|
Flat |
Dining Room |
5.08 m |
3.04 m |
5.08 m x 3.04 m |
|
Flat |
Primary Bedroom |
3.88 m |
2.74 m |
3.88 m x 2.74 m |
|
Flat |
Kitchen |
2.46 m |
2.44 m |
2.46 m x 2.44 m |
|
Flat |
Solarium |
3.04 m |
1.8 m |
3.04 m x 1.8 m |
https://www.realtor.ca/real-estate/28951857/1611-2627-mccowan-road-toronto-agincourt-north-agincourt-north
