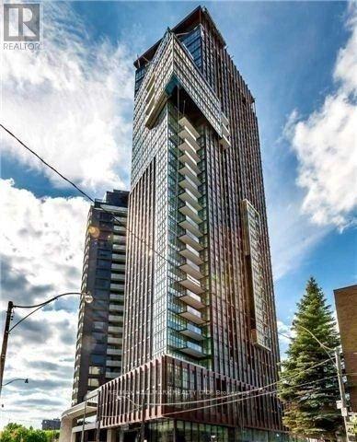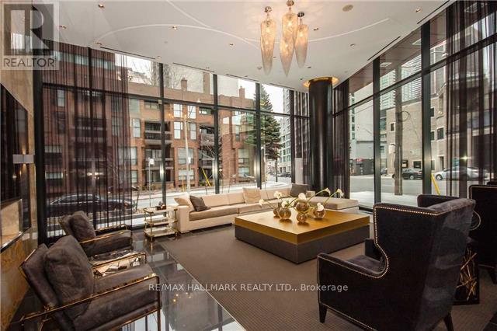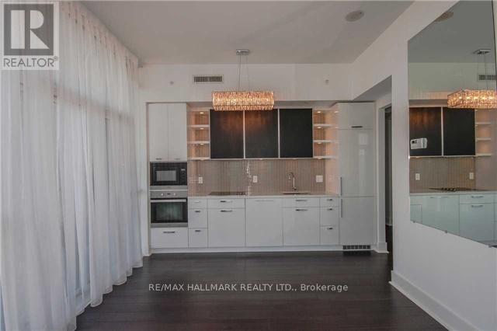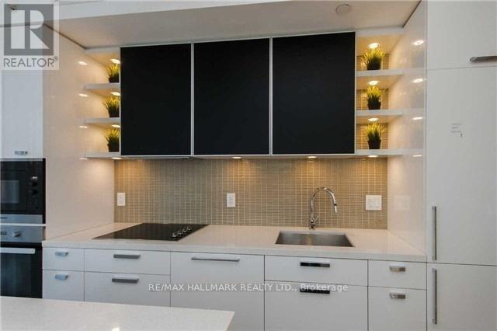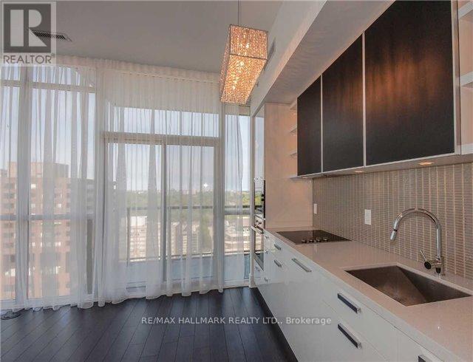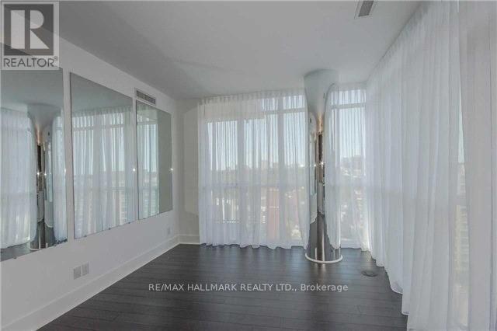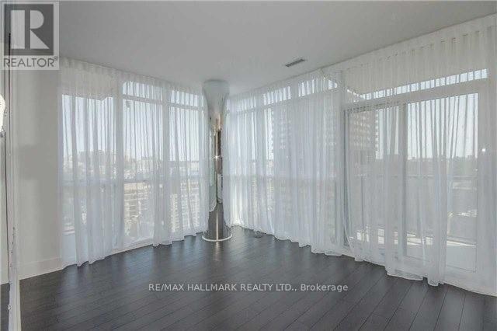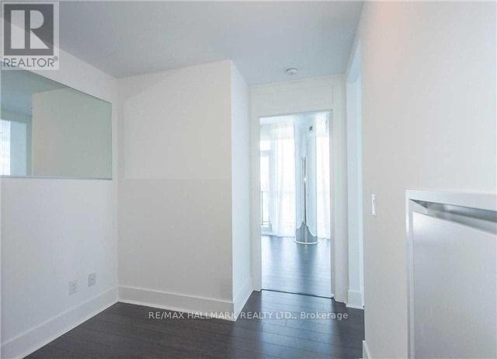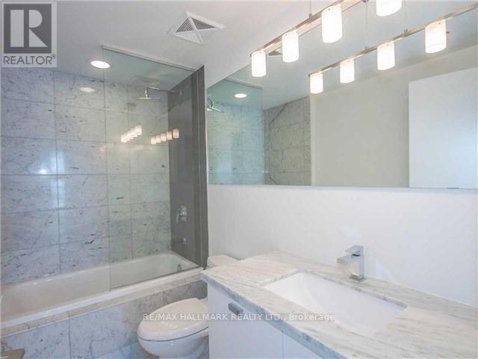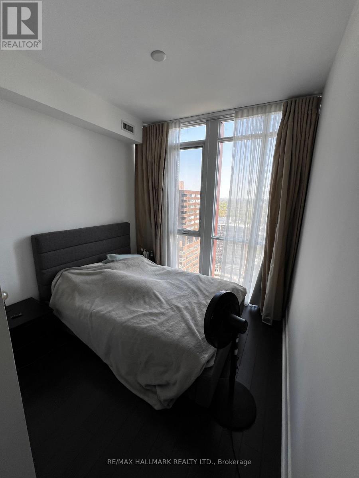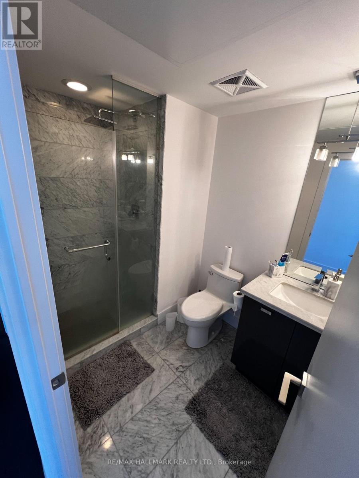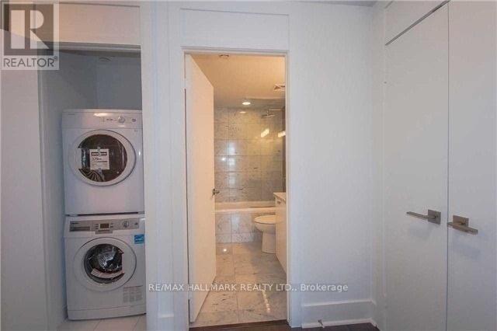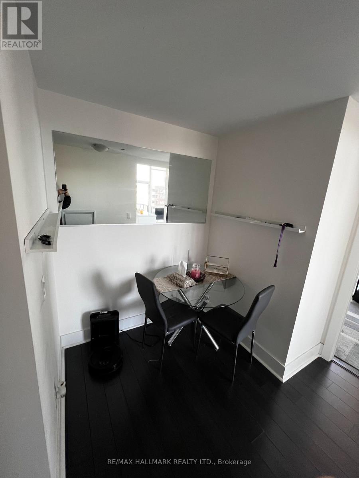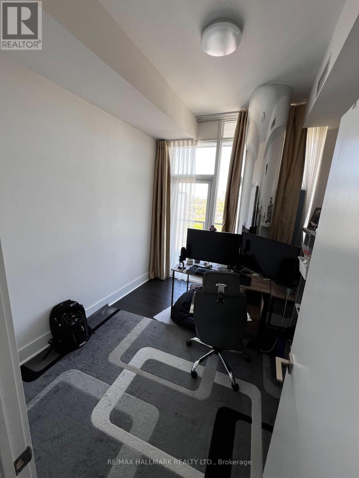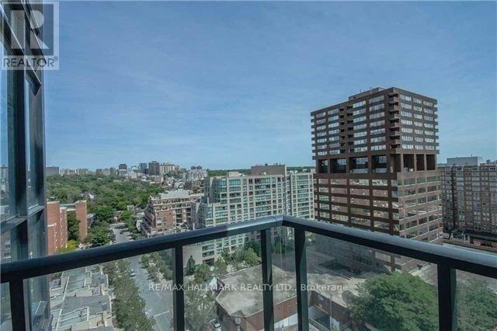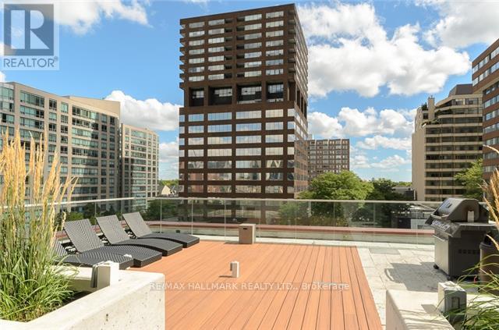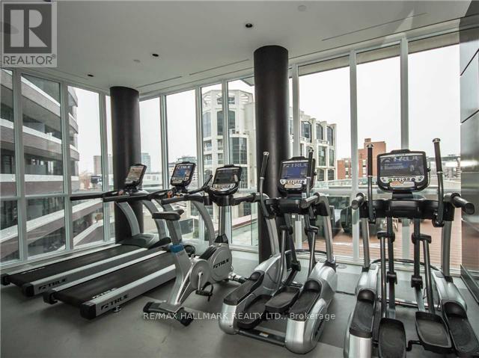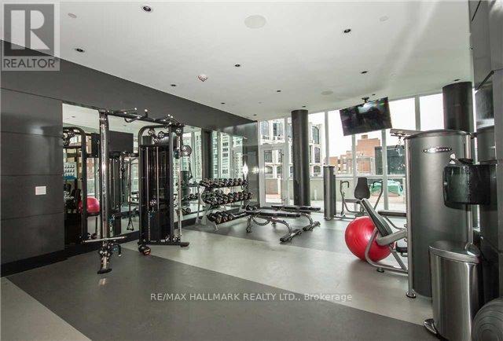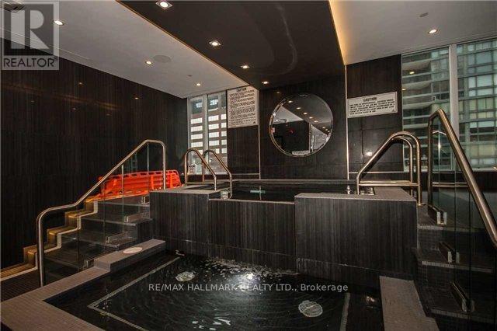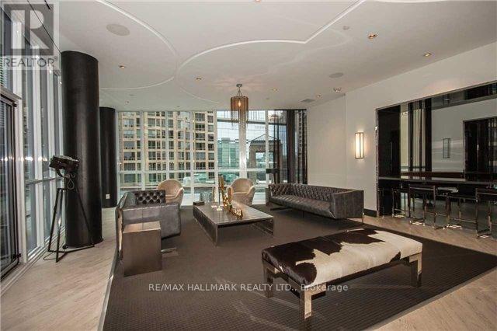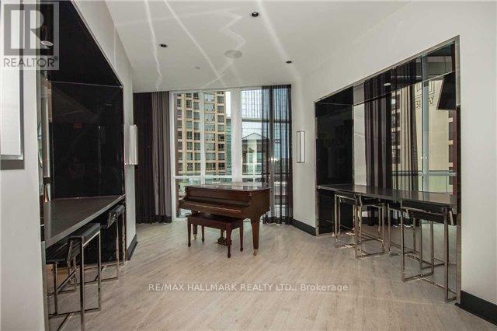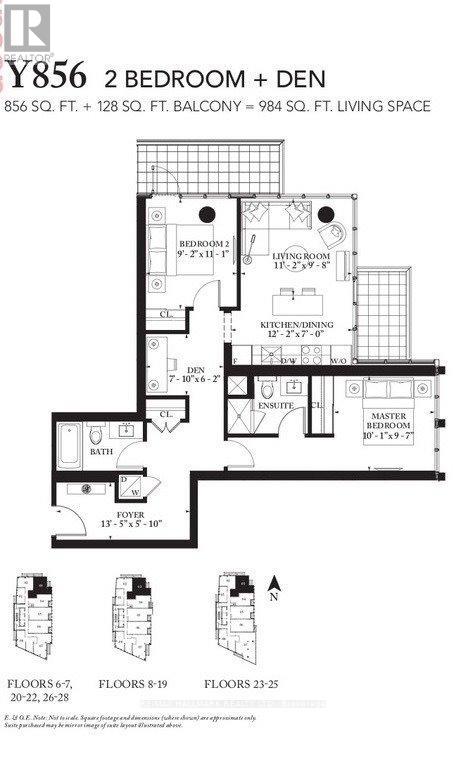2003 - 32 Davenport Road Toronto, Ontario M5R 1H3
3 Bedroom
2 Bathroom
800 - 899 ft2
Central Air Conditioning
Forced Air
$3,600 Monthly
The Yorkville Condos! Great 2 Bedroom +Den Layout On A High Floor, With A Breathtaking View! Parking Spot Right By Elevators. Miele Appliance Package, 10 Ft Ceilings. Steps From All The Great Amenities That Yorkville Has To Offer: Boutique Shops, Social Hot Spots, Great Restaurants, Cafes, Museums, Groceries, Yonge/Bloor Transit Lines, Junior/Senior School And Nature Trails. 24-Hour Concierge, Visitor Parking, Gym, Rooftop Terrace. Bookings: Weekdays B/W 10:00Am - 6:00Pm And Weekends B/W : 11am- 6:00pm (id:47351)
Property Details
| MLS® Number | C12444960 |
| Property Type | Single Family |
| Community Name | Annex |
| Community Features | Pet Restrictions |
| Features | Balcony, Carpet Free, In Suite Laundry |
| Parking Space Total | 1 |
Building
| Bathroom Total | 2 |
| Bedrooms Above Ground | 2 |
| Bedrooms Below Ground | 1 |
| Bedrooms Total | 3 |
| Age | 6 To 10 Years |
| Amenities | Storage - Locker |
| Appliances | Oven - Built-in |
| Cooling Type | Central Air Conditioning |
| Exterior Finish | Concrete, Brick |
| Heating Fuel | Natural Gas |
| Heating Type | Forced Air |
| Size Interior | 800 - 899 Ft2 |
| Type | Apartment |
Parking
| Garage |
Land
| Acreage | No |
https://www.realtor.ca/real-estate/28951980/2003-32-davenport-road-toronto-annex-annex
