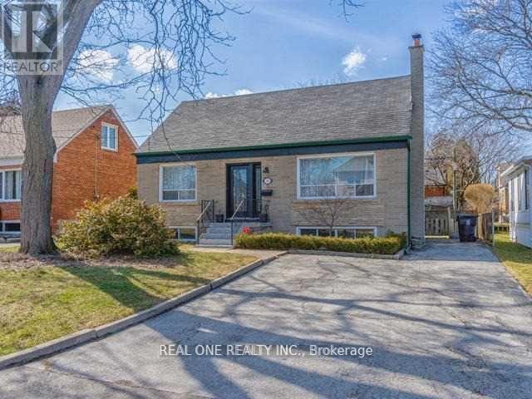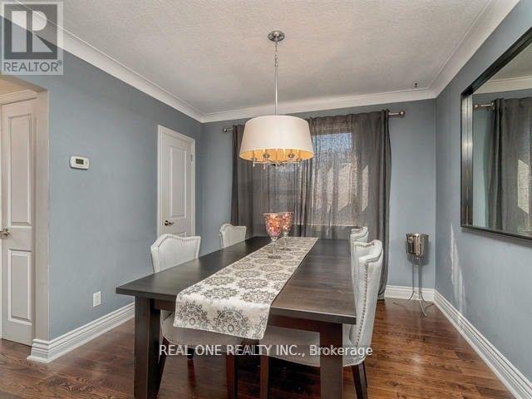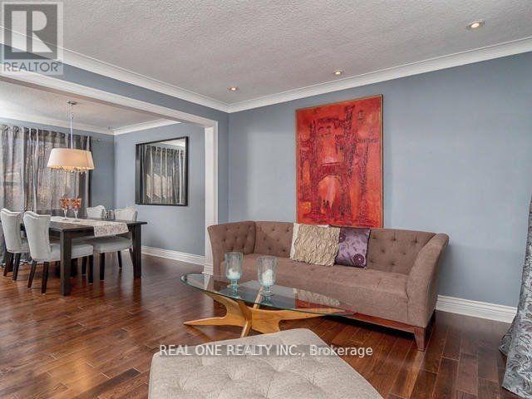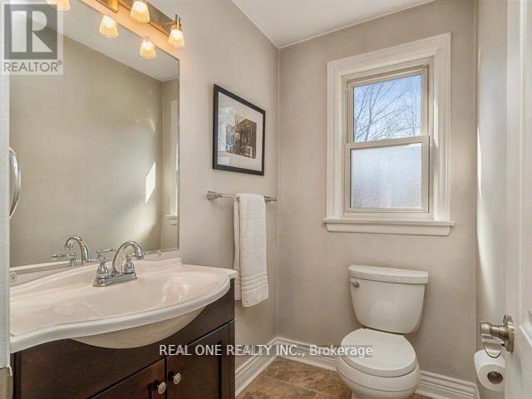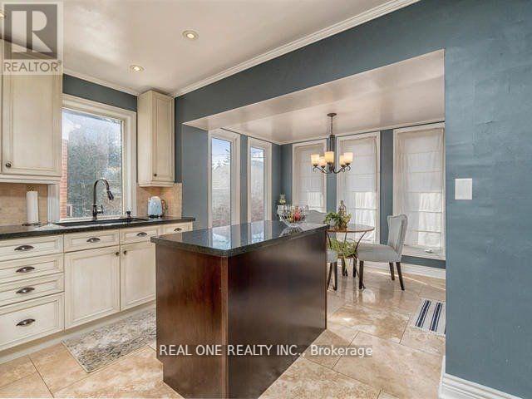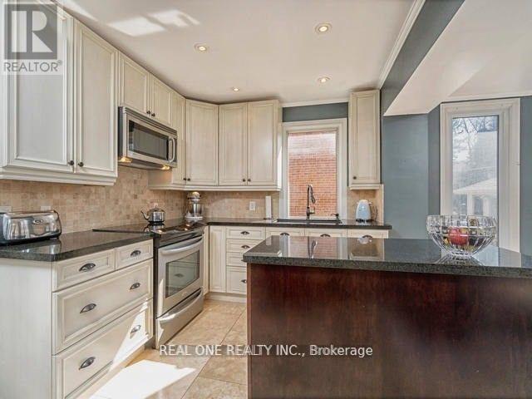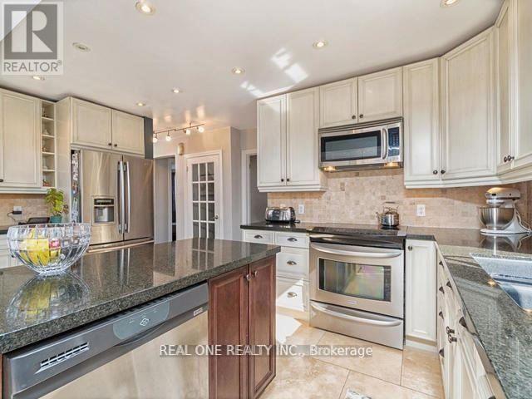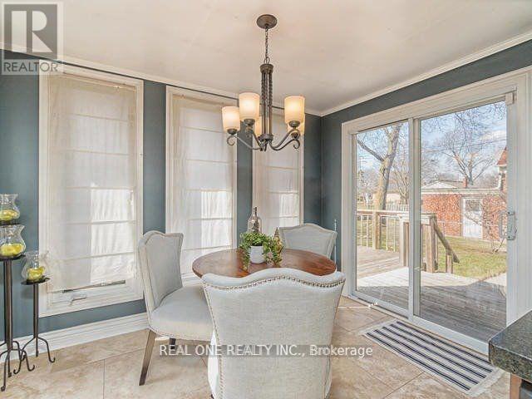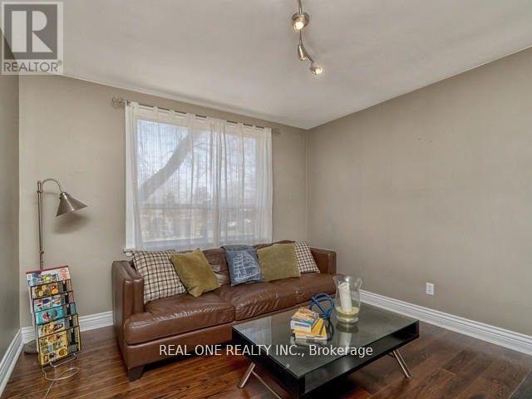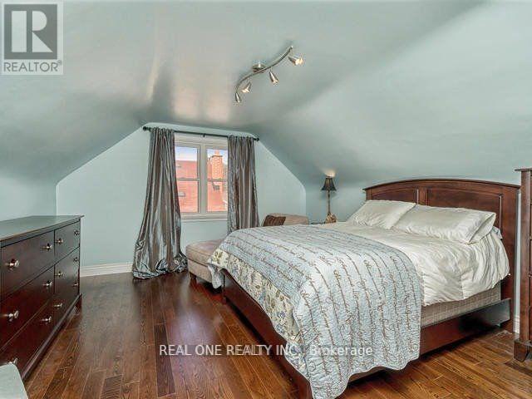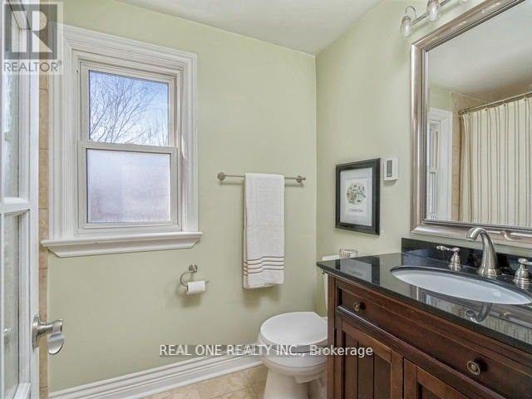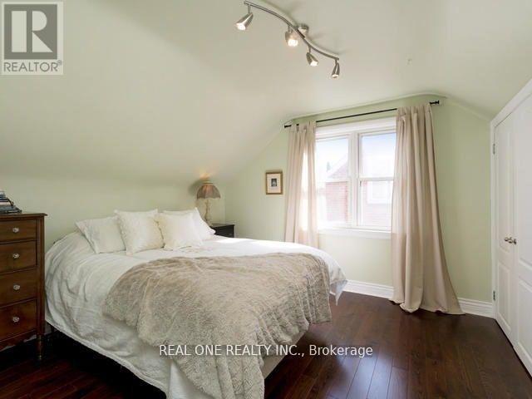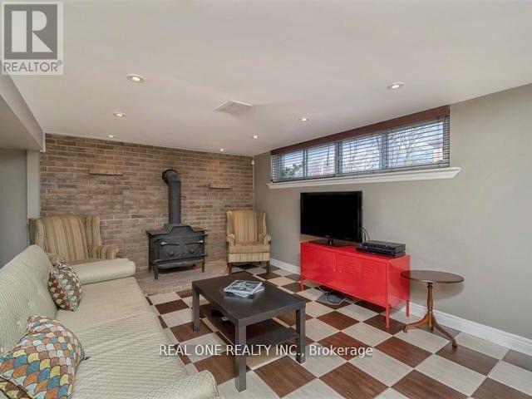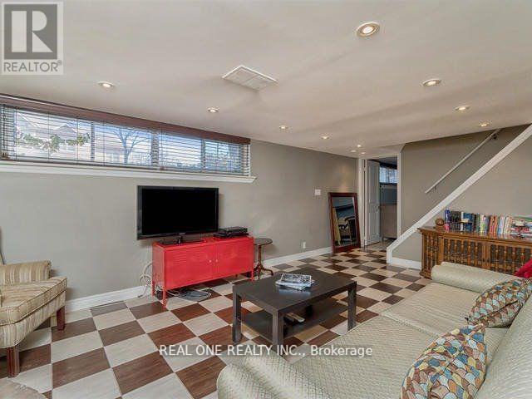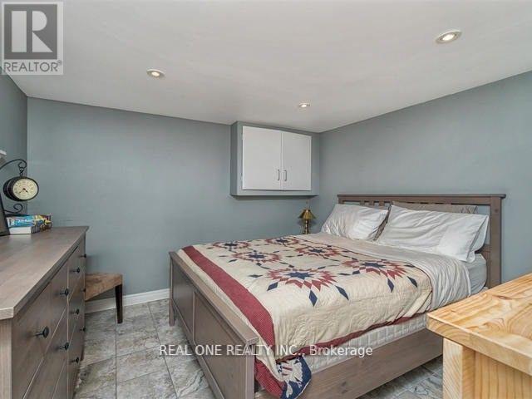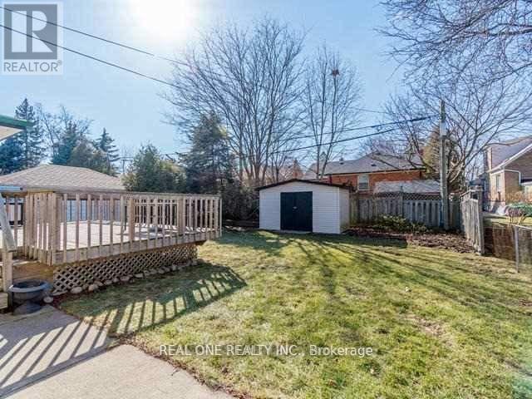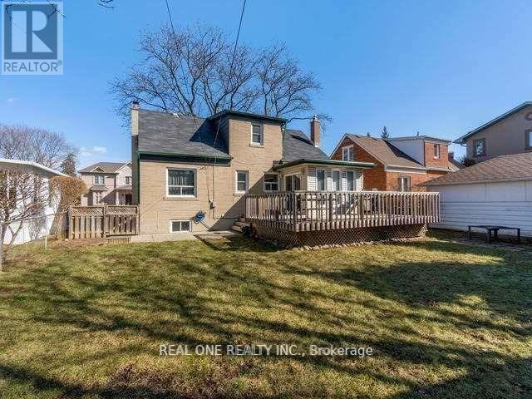4 Bedroom
3 Bathroom
1,100 - 1,500 ft2
Central Air Conditioning
Forced Air
$1,250,000
Charming Glen Agar gem situated on a premium 50 x 102 ft lot. This lovingly maintained home features 3+1 spacious bedrooms, 3 updated bathrooms, and a fully finished basement perfect for family living and entertaining. The gorgeous eat-in kitchen boasts granite countertops, travertine floors, pot lights, and custom maple cabinetry. Maple hardwood floors flow seamlessly throughout the main living spaces, complemented by tastefully renovated bathrooms. Nestled in a prestigious, child-friendly neighborhood in prime Etobicoke, this home is within walking distance to excellent schools, parks, and trails, and just minutes to transit, highways, shopping, and all amenities. A rare opportunity in one of Etobicoke's most desirable communities. (id:47351)
Property Details
|
MLS® Number
|
W12372480 |
|
Property Type
|
Single Family |
|
Community Name
|
Princess-Rosethorn |
|
Amenities Near By
|
Park, Place Of Worship, Public Transit, Schools |
|
Equipment Type
|
Water Heater |
|
Parking Space Total
|
4 |
|
Rental Equipment Type
|
Water Heater |
Building
|
Bathroom Total
|
3 |
|
Bedrooms Above Ground
|
3 |
|
Bedrooms Below Ground
|
1 |
|
Bedrooms Total
|
4 |
|
Basement Development
|
Finished |
|
Basement Type
|
Full (finished) |
|
Construction Style Attachment
|
Detached |
|
Cooling Type
|
Central Air Conditioning |
|
Exterior Finish
|
Brick |
|
Flooring Type
|
Hardwood, Tile |
|
Foundation Type
|
Concrete |
|
Half Bath Total
|
1 |
|
Heating Fuel
|
Natural Gas |
|
Heating Type
|
Forced Air |
|
Stories Total
|
2 |
|
Size Interior
|
1,100 - 1,500 Ft2 |
|
Type
|
House |
|
Utility Water
|
Municipal Water |
Parking
Land
|
Acreage
|
No |
|
Land Amenities
|
Park, Place Of Worship, Public Transit, Schools |
|
Sewer
|
Sanitary Sewer |
|
Size Depth
|
102 Ft |
|
Size Frontage
|
50 Ft |
|
Size Irregular
|
50 X 102 Ft |
|
Size Total Text
|
50 X 102 Ft |
|
Zoning Description
|
Residential |
Rooms
| Level |
Type |
Length |
Width |
Dimensions |
|
Second Level |
Primary Bedroom |
4.5 m |
4 m |
4.5 m x 4 m |
|
Second Level |
Bedroom |
3.35 m |
3.35 m |
3.35 m x 3.35 m |
|
Basement |
Family Room |
6.65 m |
5.6 m |
6.65 m x 5.6 m |
|
Basement |
Bedroom |
3.35 m |
3.25 m |
3.35 m x 3.25 m |
|
Main Level |
Living Room |
4.4 m |
3.65 m |
4.4 m x 3.65 m |
|
Main Level |
Dining Room |
3.1 m |
3 m |
3.1 m x 3 m |
|
Main Level |
Kitchen |
4.7 m |
3.05 m |
4.7 m x 3.05 m |
|
Main Level |
Eating Area |
|
|
Measurements not available |
|
Main Level |
Bedroom |
3.4 m |
3.4 m |
3.4 m x 3.4 m |
Utilities
|
Cable
|
Installed |
|
Electricity
|
Installed |
|
Sewer
|
Installed |
https://www.realtor.ca/real-estate/28795597/34-vassar-drive-toronto-princess-rosethorn-princess-rosethorn
