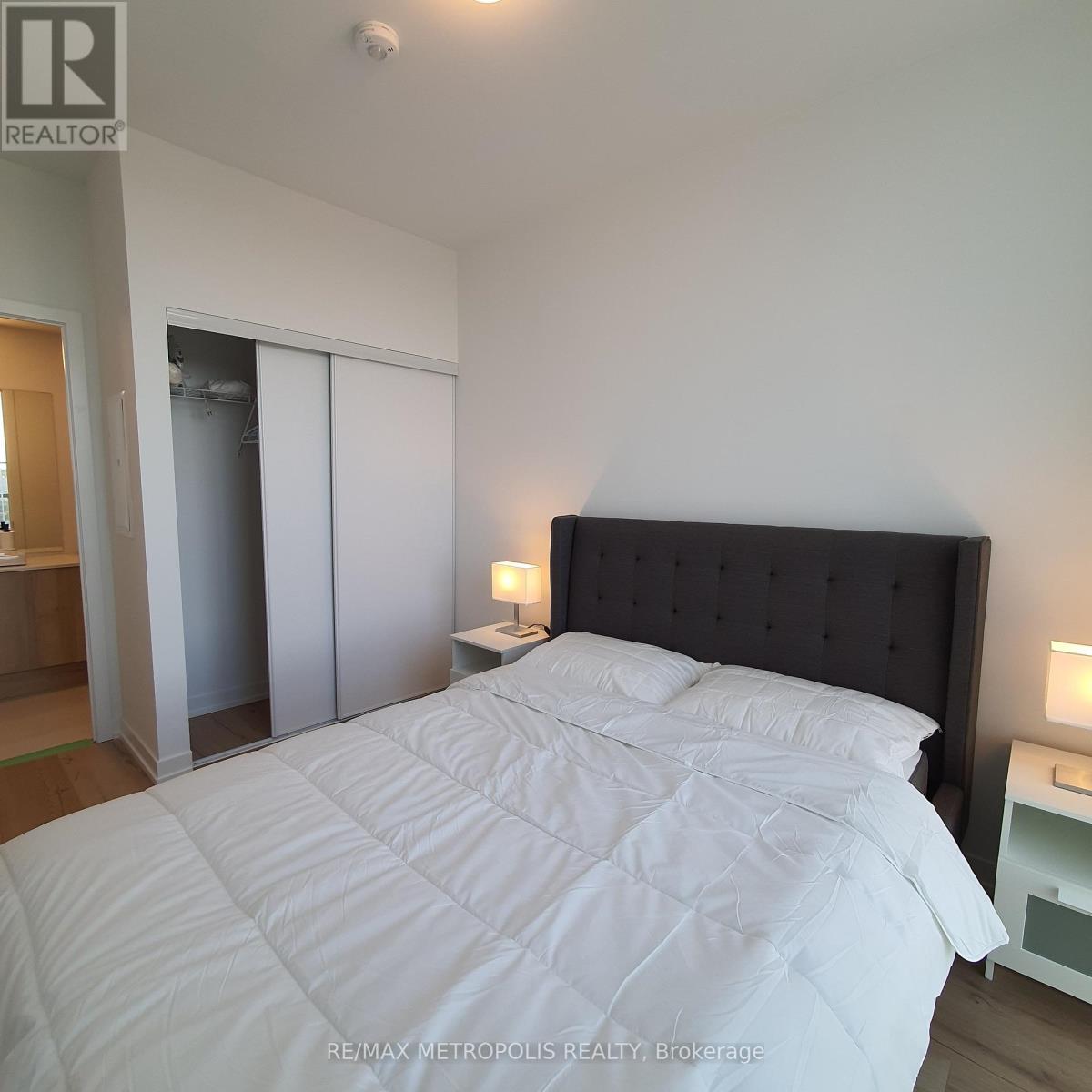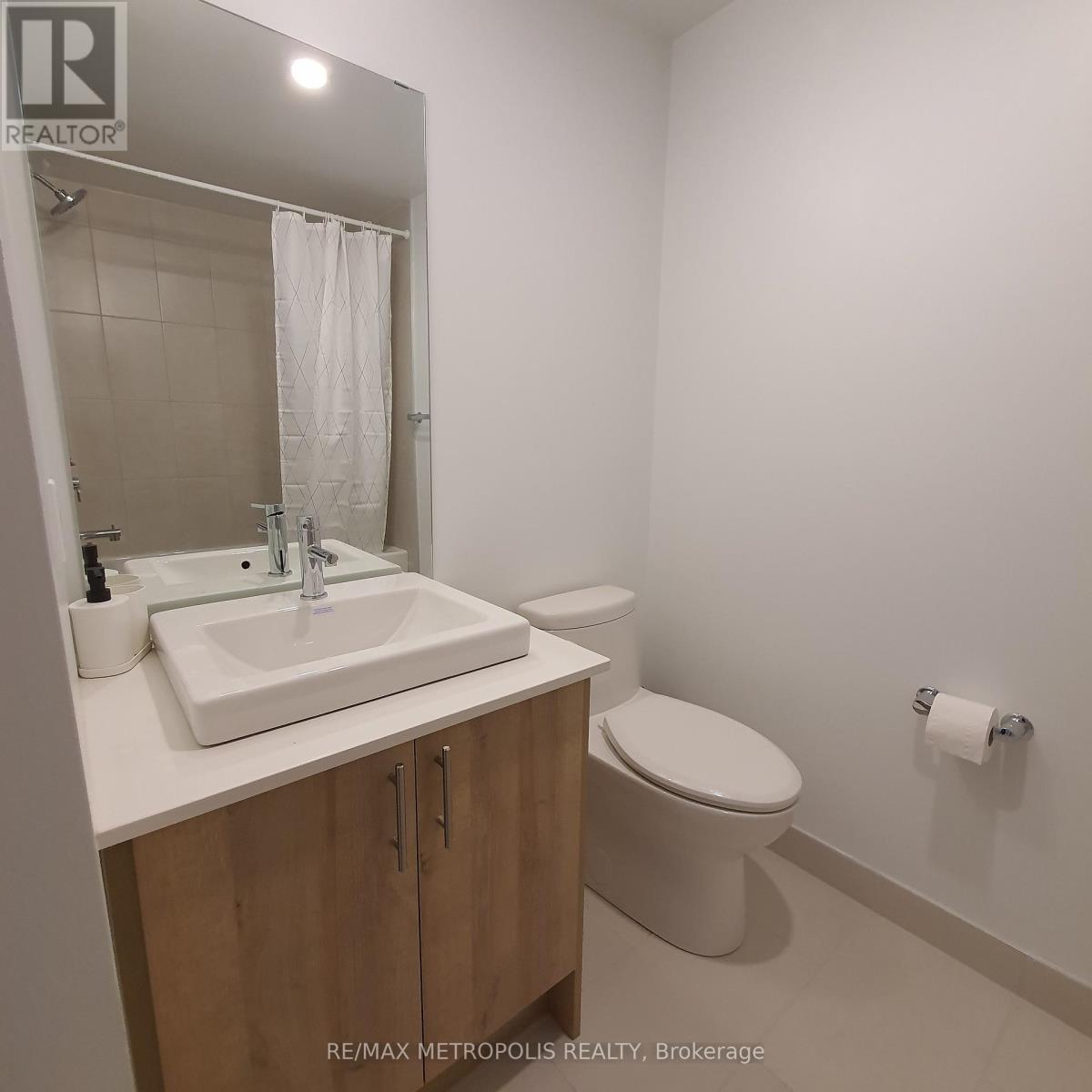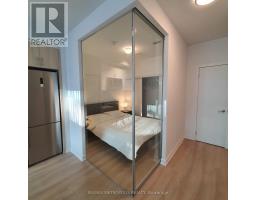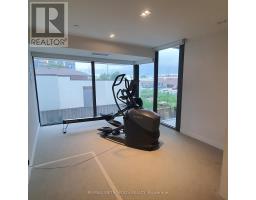2 Bedroom
2 Bathroom
600 - 699 ft2
Central Air Conditioning
Forced Air
$3,150 Monthly
Welcome to the Tailor Residences. This is a move-in-ready, a fully furnished 2 bedroom condo suite with 2 full bathrooms. Spacious and efficient layout - 649 sq ft + open balcony. The open-concept living area opens up to a private balcony with unobstructed North views of the city. The kitchen is equipped with stainless steel appliances, small appliances, cutlery, backsplash & a quartz countertop. Both bedrooms have large closet space & are tastefully furnished including Queen size beds. A primary bedroom has a large window and a 4 piece ensuite. The suite has a laminate flooring throughout, floor to ceiling windows & an ensuite laundry. 1 EV parking & 1 locker included. Close to Bloor subway line, Mimico Go Station, QEW, HWY 427, Gardiner Exp & more! The building offers a range of amenities such as gym, concierge, visitors parking, meeting room, roof top with BBQ area & more! Available for long/short term. Short term option price is $3,550/month. Utilities and internet can be included at an extra cost. The suite comes with all furniture, big/small appliances, all ELFs & window blinds. (id:47351)
Property Details
|
MLS® Number
|
W11888549 |
|
Property Type
|
Single Family |
|
Community Name
|
Islington-City Centre West |
|
Amenities Near By
|
Park, Public Transit, Schools |
|
Community Features
|
Pet Restrictions |
|
Features
|
Balcony |
|
Parking Space Total
|
1 |
Building
|
Bathroom Total
|
2 |
|
Bedrooms Above Ground
|
2 |
|
Bedrooms Total
|
2 |
|
Age
|
0 To 5 Years |
|
Amenities
|
Security/concierge, Exercise Centre, Party Room, Visitor Parking, Storage - Locker |
|
Appliances
|
All, Blinds, Dishwasher, Dryer, Furniture, Microwave, Range, Stove, Washer, Refrigerator |
|
Cooling Type
|
Central Air Conditioning |
|
Exterior Finish
|
Brick |
|
Flooring Type
|
Laminate |
|
Heating Fuel
|
Natural Gas |
|
Heating Type
|
Forced Air |
|
Size Interior
|
600 - 699 Ft2 |
|
Type
|
Apartment |
Parking
Land
|
Acreage
|
No |
|
Land Amenities
|
Park, Public Transit, Schools |
Rooms
| Level |
Type |
Length |
Width |
Dimensions |
|
Flat |
Living Room |
3.7 m |
3.45 m |
3.7 m x 3.45 m |
|
Flat |
Kitchen |
3.9 m |
3.45 m |
3.9 m x 3.45 m |
|
Flat |
Dining Room |
3.7 m |
3.45 m |
3.7 m x 3.45 m |
|
Flat |
Primary Bedroom |
3.65 m |
3.43 m |
3.65 m x 3.43 m |
|
Flat |
Bedroom 2 |
2.55 m |
2.75 m |
2.55 m x 2.75 m |
https://www.realtor.ca/real-estate/27728533/804-1195-the-queensway-toronto-islington-city-centre-west-islington-city-centre-west


































