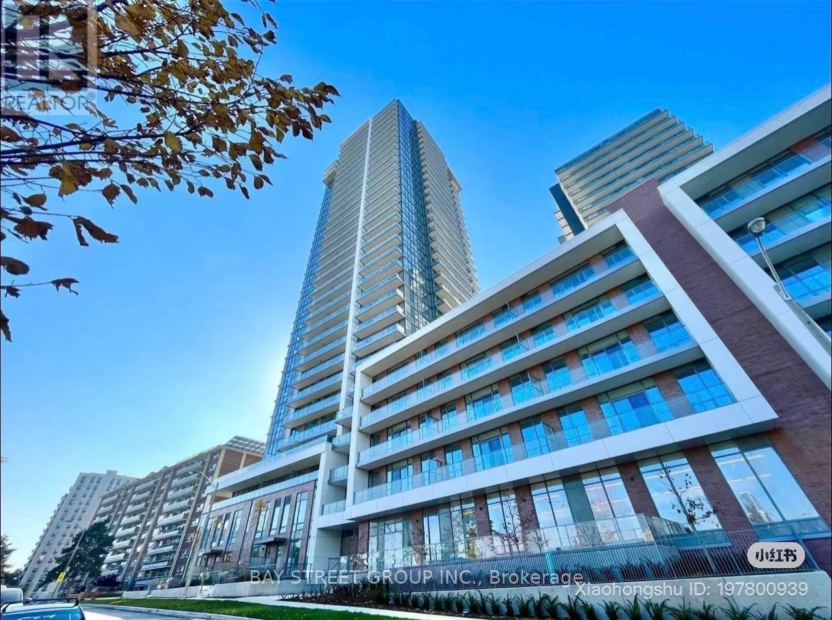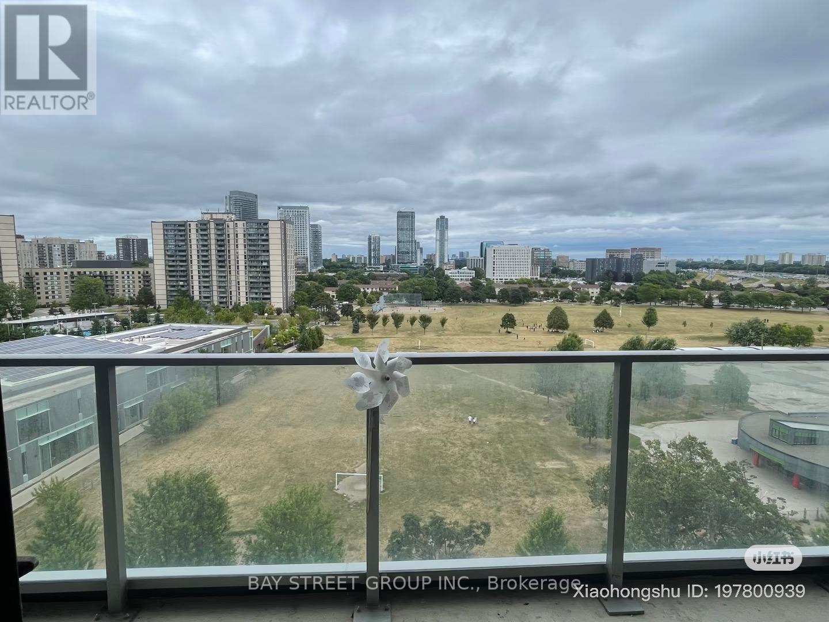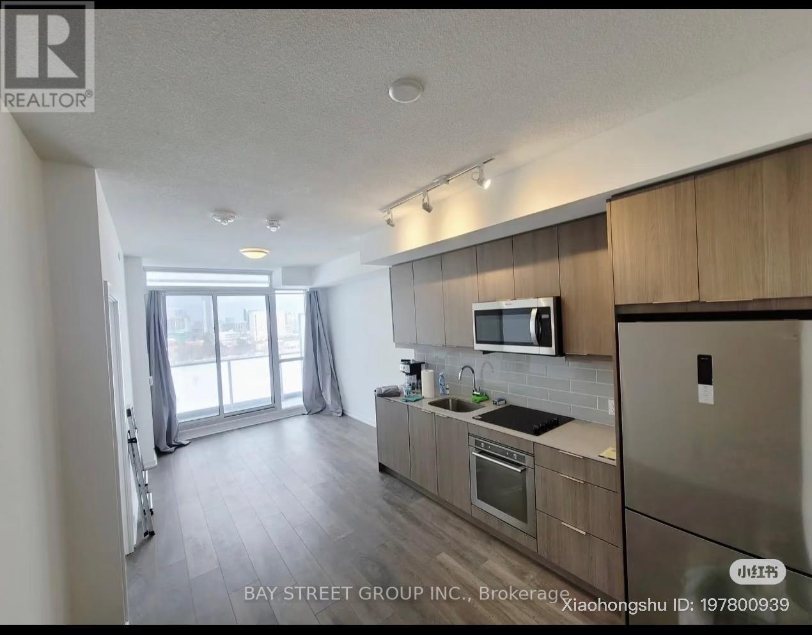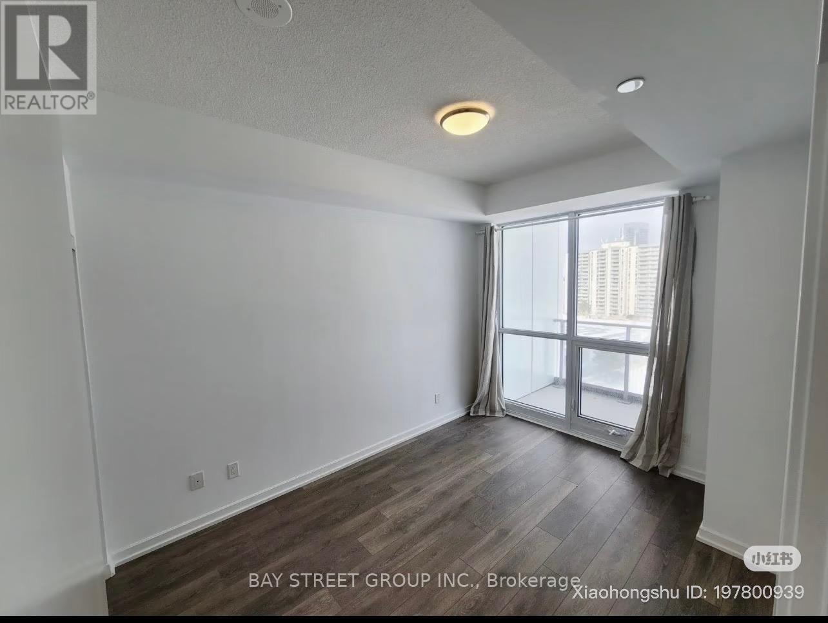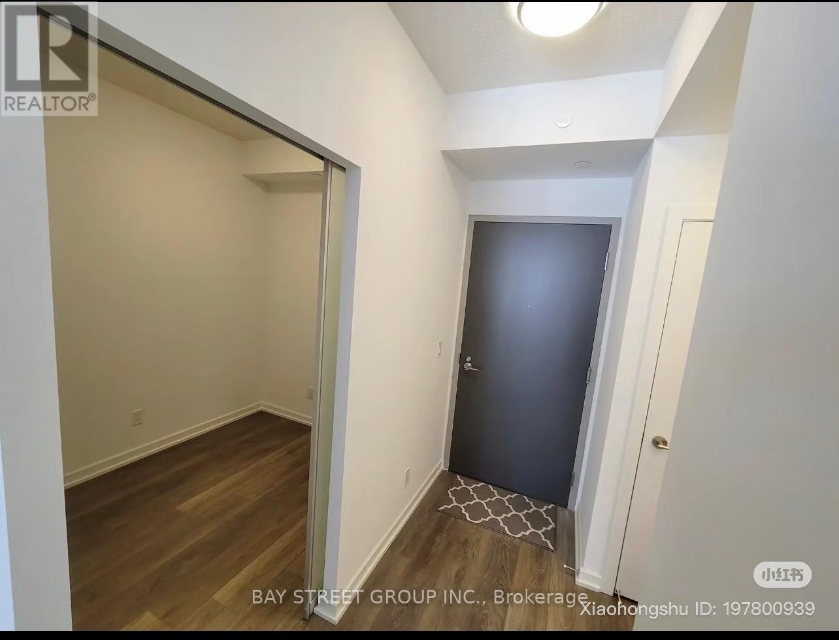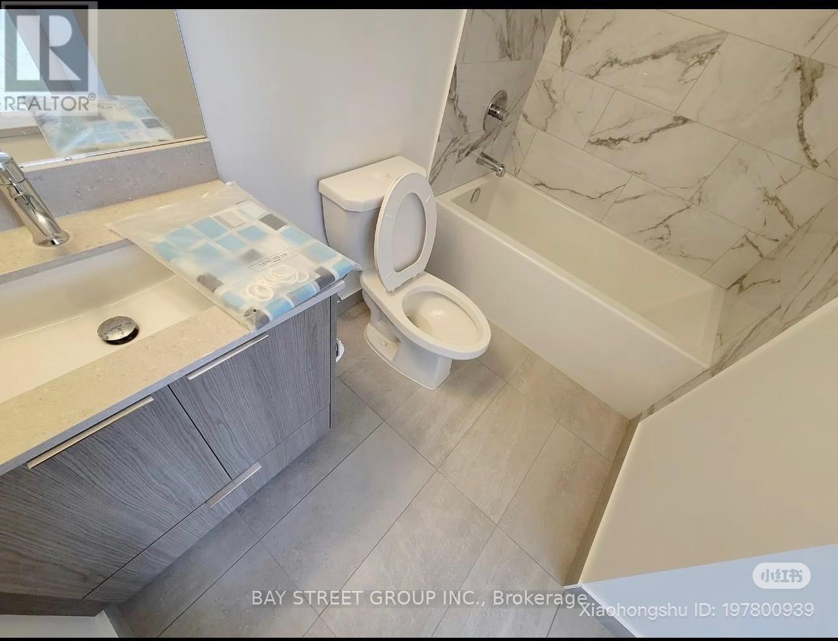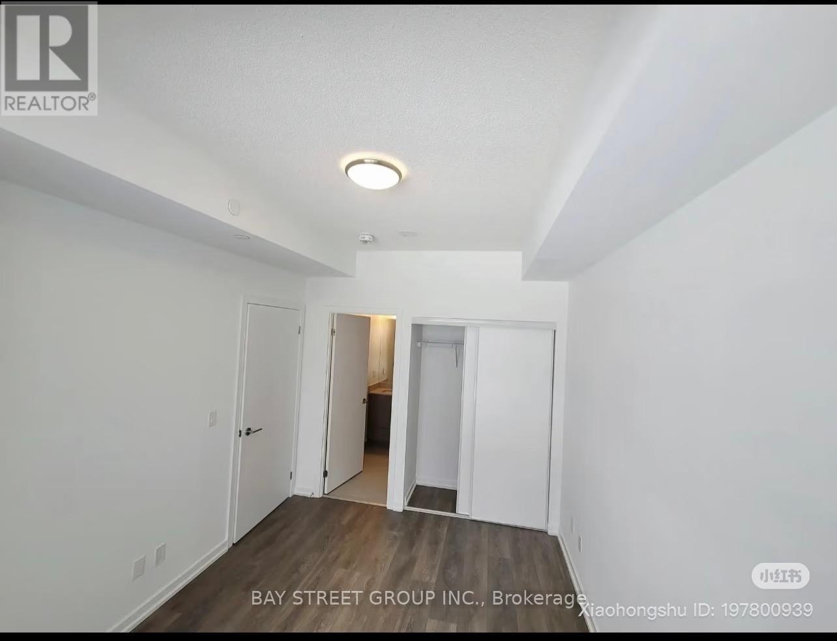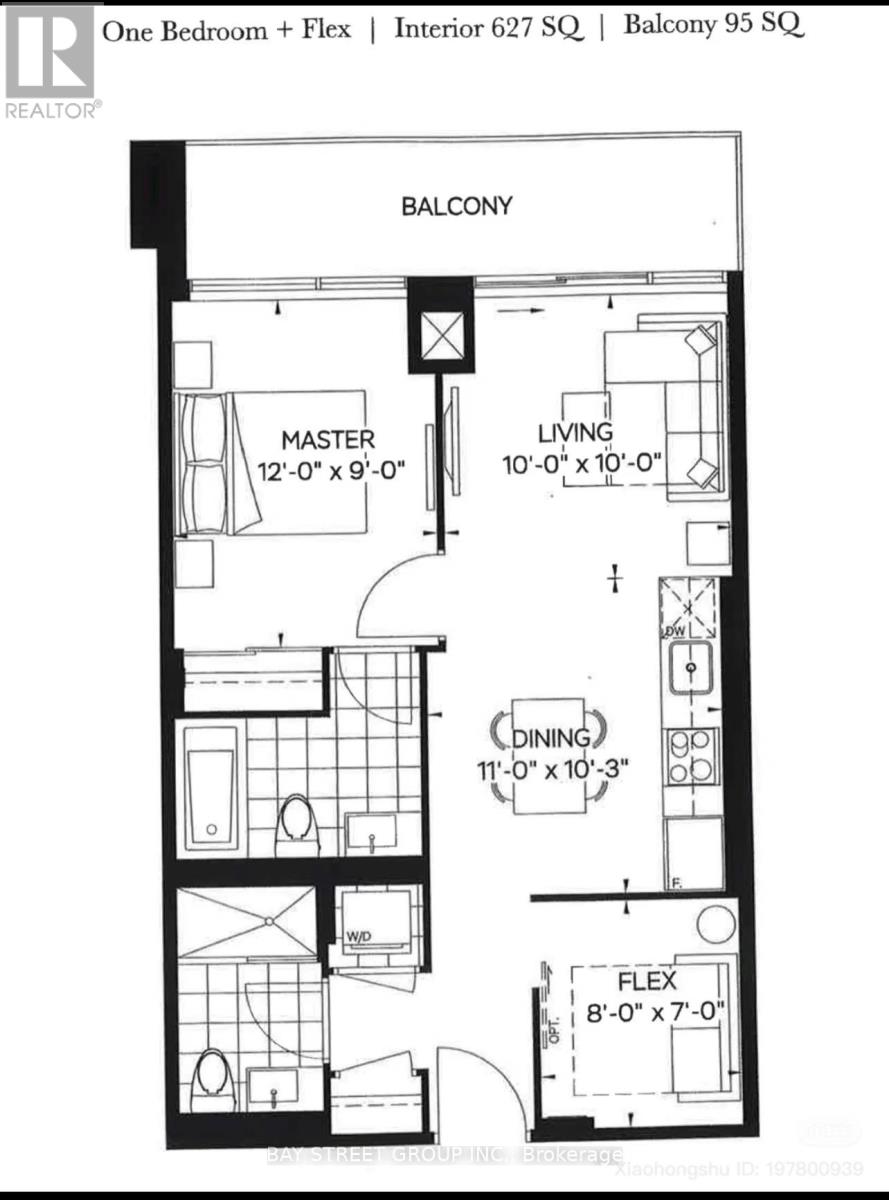2 Bedroom
2 Bathroom
600 - 699 ft2
Fireplace
Central Air Conditioning
Forced Air
$2,400 Monthly
Condo at The Peak, Emerald City Prime Fairview Mall Area Modern 1+1 bedroom, 2-bath suite featuring 9-ft ceilings and a spacious balcony with stunning, unobstructed views. The master bedroom includes an en-suite bathroom, and the den with sliding door can serve as a second bedroom. Open-concept layout with laminate flooring throughout. Conveniently located within walking distance to the subway, Fairview Mall, supermarkets, library, restaurants, banks, and Parkway Forest Community Center. Easy access to Highways 401 and 404. (id:47351)
Property Details
|
MLS® Number
|
C12372934 |
|
Property Type
|
Single Family |
|
Community Name
|
Henry Farm |
|
Community Features
|
Pets Not Allowed |
|
Features
|
Balcony |
Building
|
Bathroom Total
|
2 |
|
Bedrooms Above Ground
|
1 |
|
Bedrooms Below Ground
|
1 |
|
Bedrooms Total
|
2 |
|
Amenities
|
Storage - Locker |
|
Appliances
|
Dishwasher, Dryer, Microwave, Stove, Washer, Window Coverings, Refrigerator |
|
Basement Features
|
Apartment In Basement |
|
Basement Type
|
N/a |
|
Cooling Type
|
Central Air Conditioning |
|
Fireplace Present
|
Yes |
|
Heating Fuel
|
Natural Gas |
|
Heating Type
|
Forced Air |
|
Size Interior
|
600 - 699 Ft2 |
|
Type
|
Apartment |
Parking
Land
Rooms
| Level |
Type |
Length |
Width |
Dimensions |
|
Main Level |
Living Room |
3.048 m |
3.048 m |
3.048 m x 3.048 m |
|
Main Level |
Kitchen |
3.35 m |
3.12 m |
3.35 m x 3.12 m |
|
Main Level |
Bedroom |
3.66 m |
2.74 m |
3.66 m x 2.74 m |
|
Main Level |
Den |
2.4 m |
2.1 m |
2.4 m x 2.1 m |
https://www.realtor.ca/real-estate/28796612/906-32-forest-manor-road-toronto-henry-farm-henry-farm
