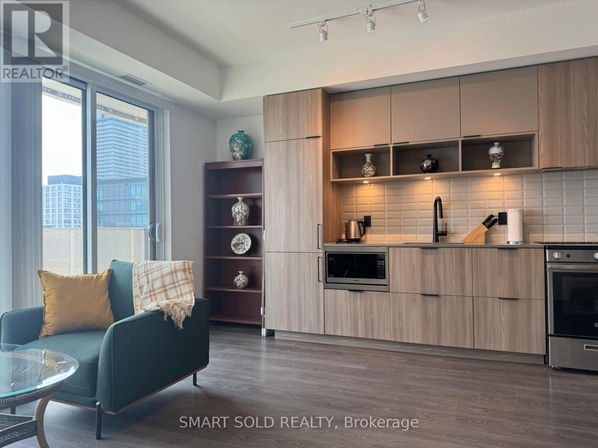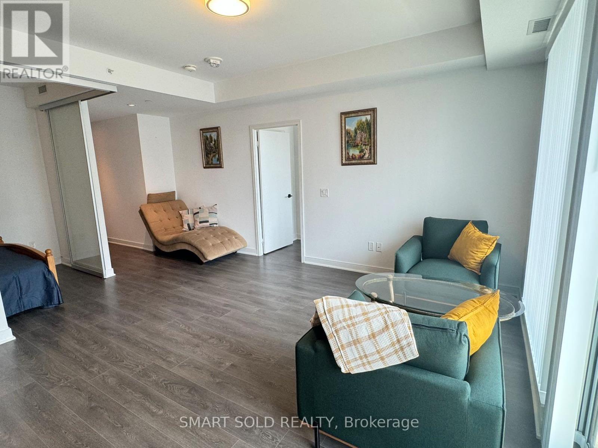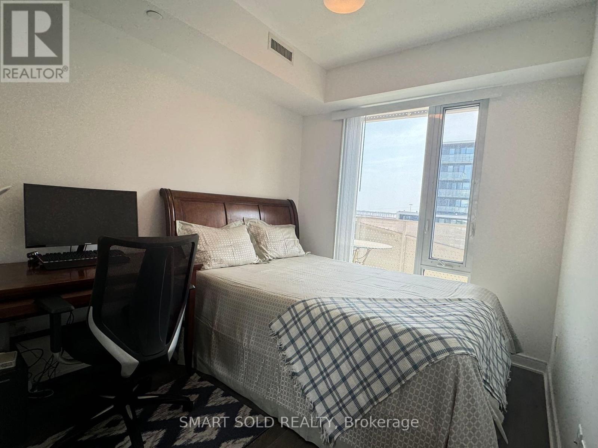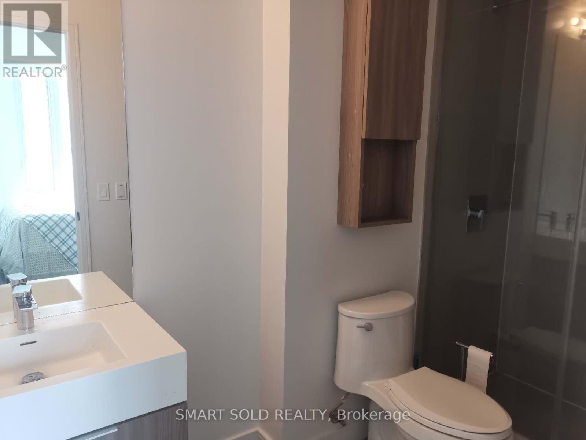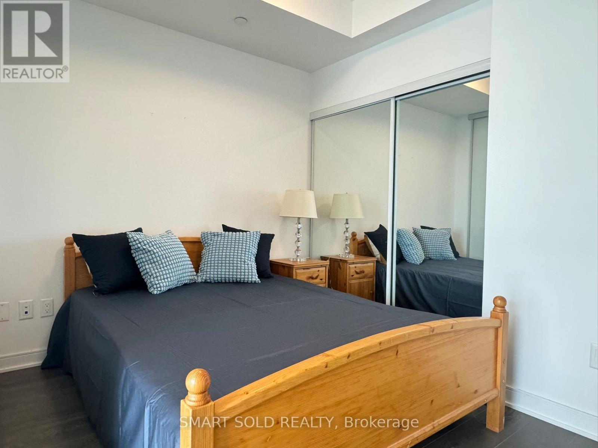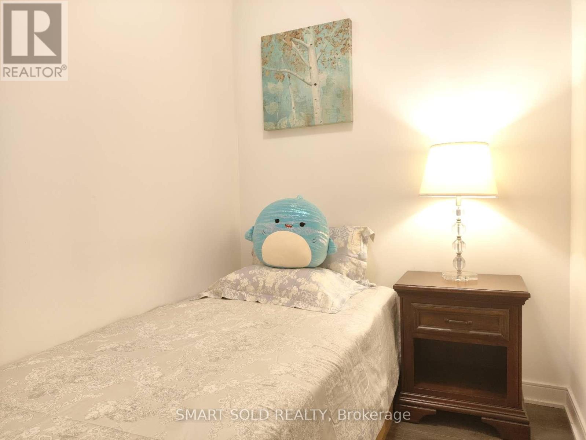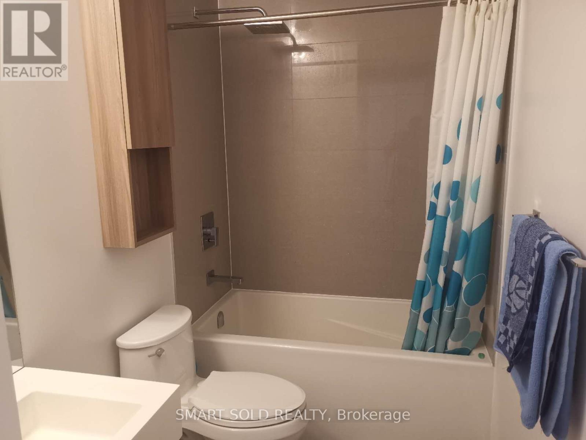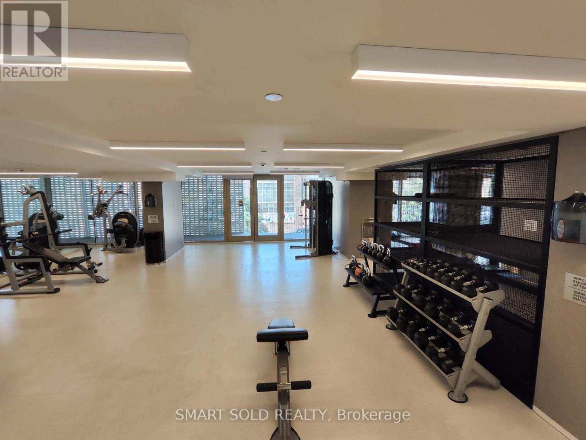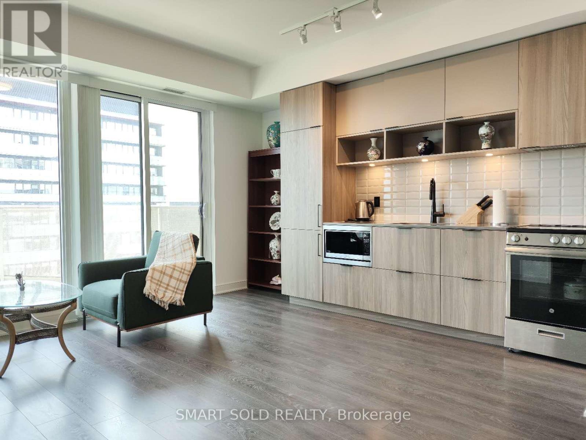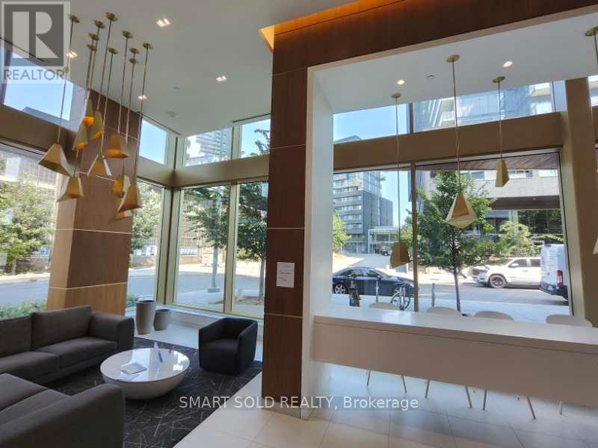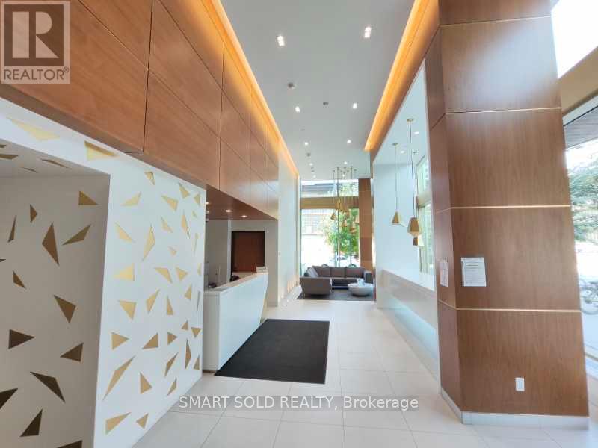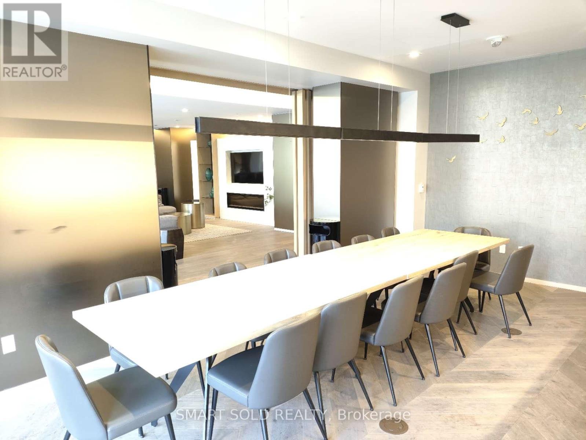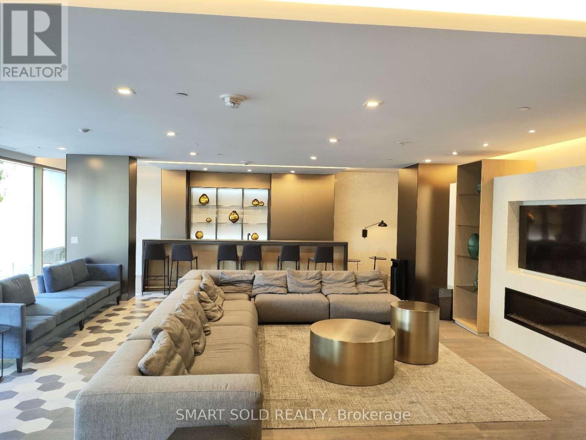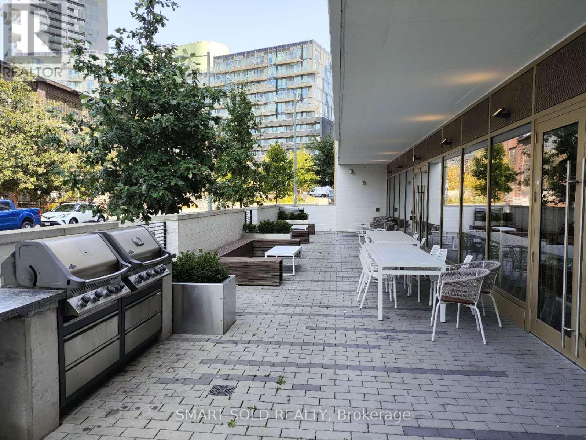3 Bedroom
2 Bathroom
700 - 799 ft2
Central Air Conditioning
Forced Air
$3,200 Monthly
No smoking and no pet allowed in this unit. (id:47351)
Property Details
|
MLS® Number
|
C12445593 |
|
Property Type
|
Single Family |
|
Community Name
|
Waterfront Communities C8 |
|
Amenities Near By
|
Park, Public Transit |
|
Communication Type
|
High Speed Internet |
|
Community Features
|
Pet Restrictions, School Bus |
|
Features
|
Balcony, Carpet Free, In Suite Laundry |
|
Parking Space Total
|
1 |
Building
|
Bathroom Total
|
2 |
|
Bedrooms Above Ground
|
2 |
|
Bedrooms Below Ground
|
1 |
|
Bedrooms Total
|
3 |
|
Age
|
0 To 5 Years |
|
Amenities
|
Security/concierge, Exercise Centre, Party Room |
|
Appliances
|
Oven - Built-in |
|
Cooling Type
|
Central Air Conditioning |
|
Exterior Finish
|
Concrete |
|
Fire Protection
|
Smoke Detectors, Security Guard |
|
Flooring Type
|
Laminate |
|
Heating Fuel
|
Natural Gas |
|
Heating Type
|
Forced Air |
|
Size Interior
|
700 - 799 Ft2 |
|
Type
|
Apartment |
Parking
Land
|
Acreage
|
No |
|
Land Amenities
|
Park, Public Transit |
Rooms
| Level |
Type |
Length |
Width |
Dimensions |
|
Flat |
Living Room |
4.6 m |
4.06 m |
4.6 m x 4.06 m |
|
Flat |
Dining Room |
4.6 m |
4.06 m |
4.6 m x 4.06 m |
|
Flat |
Kitchen |
4.6 m |
4.06 m |
4.6 m x 4.06 m |
|
Flat |
Primary Bedroom |
3.2 m |
2.64 m |
3.2 m x 2.64 m |
|
Flat |
Bedroom 2 |
2.87 m |
2.54 m |
2.87 m x 2.54 m |
|
Flat |
Den |
2.18 m |
1.83 m |
2.18 m x 1.83 m |
https://www.realtor.ca/real-estate/28953327/905-60-tannery-road-toronto-waterfront-communities-waterfront-communities-c8
