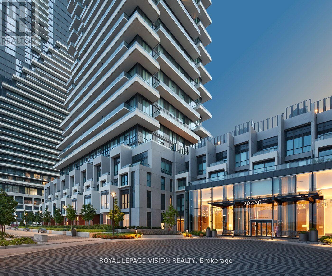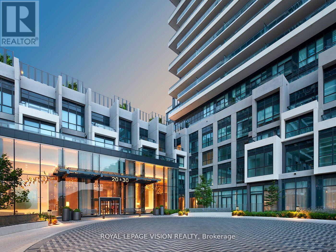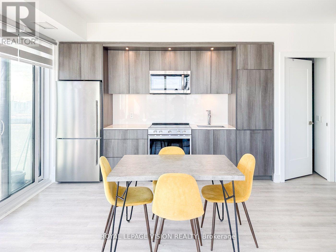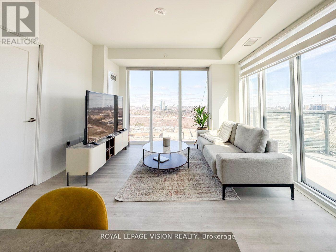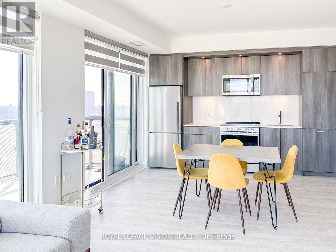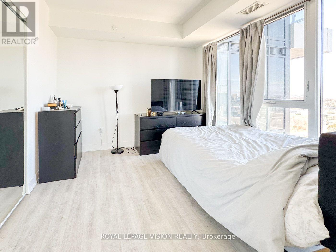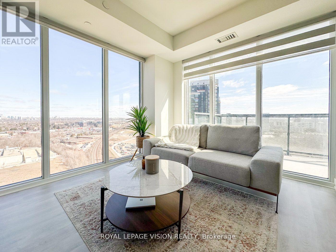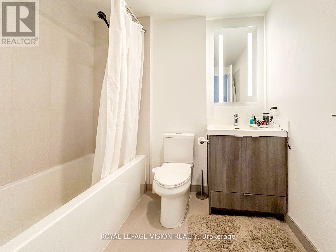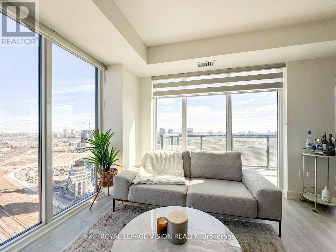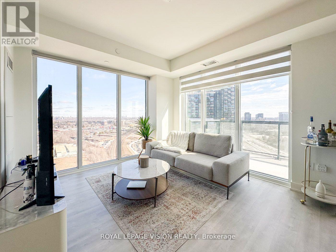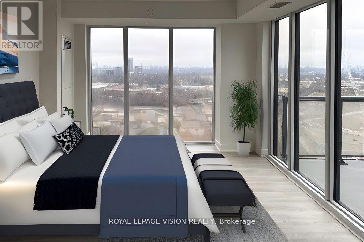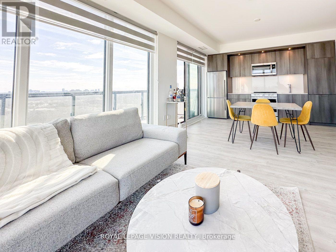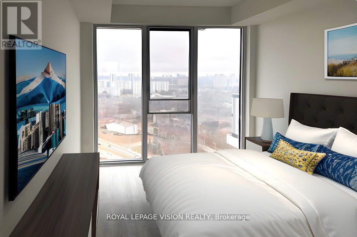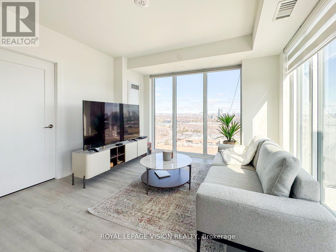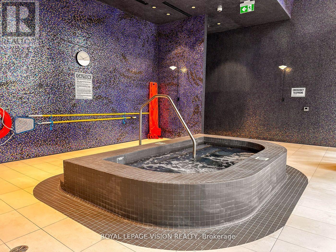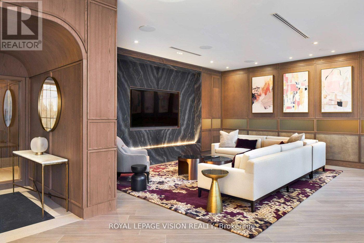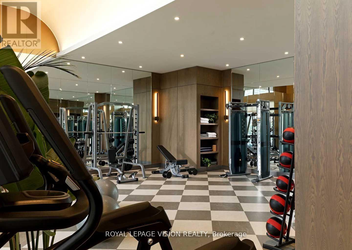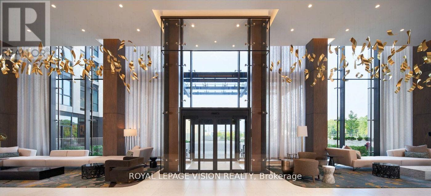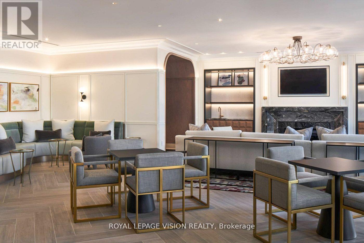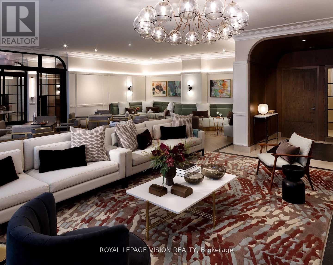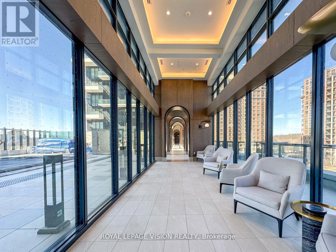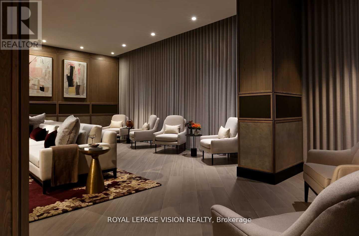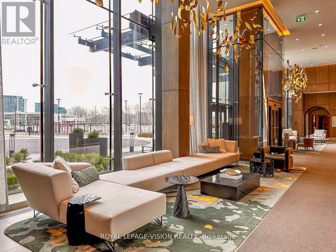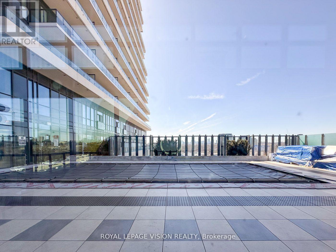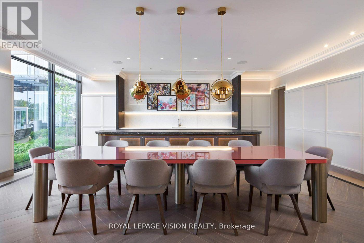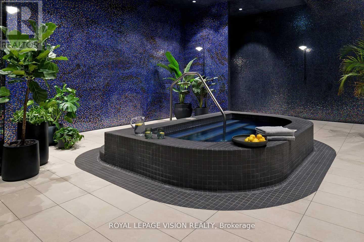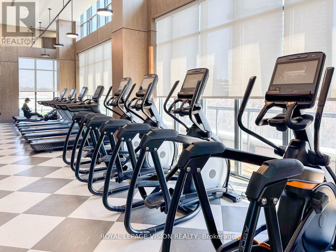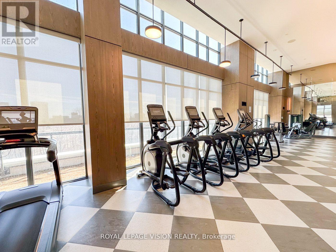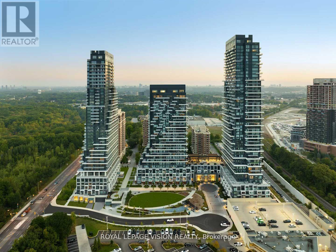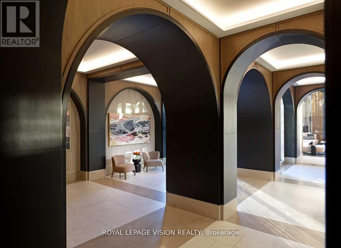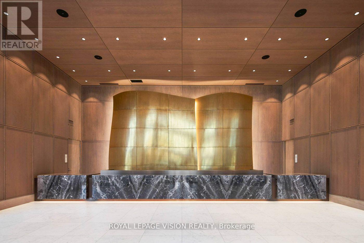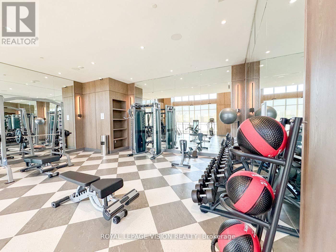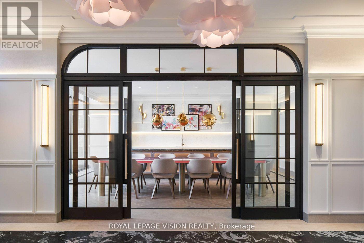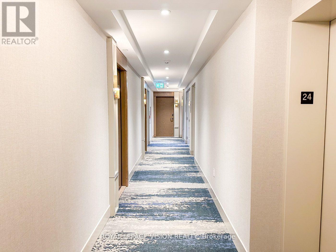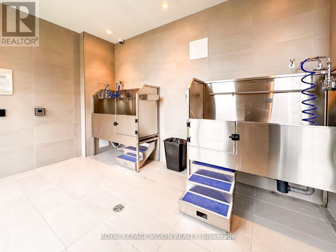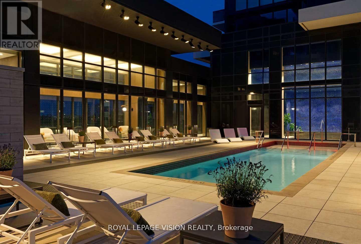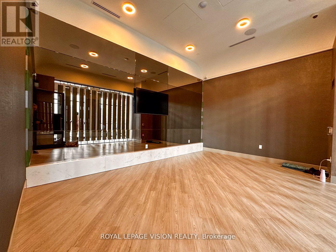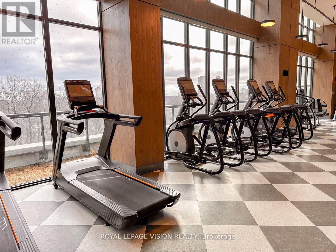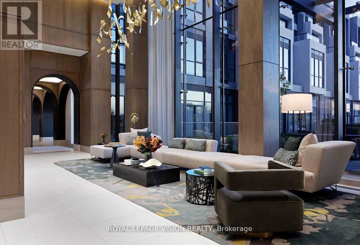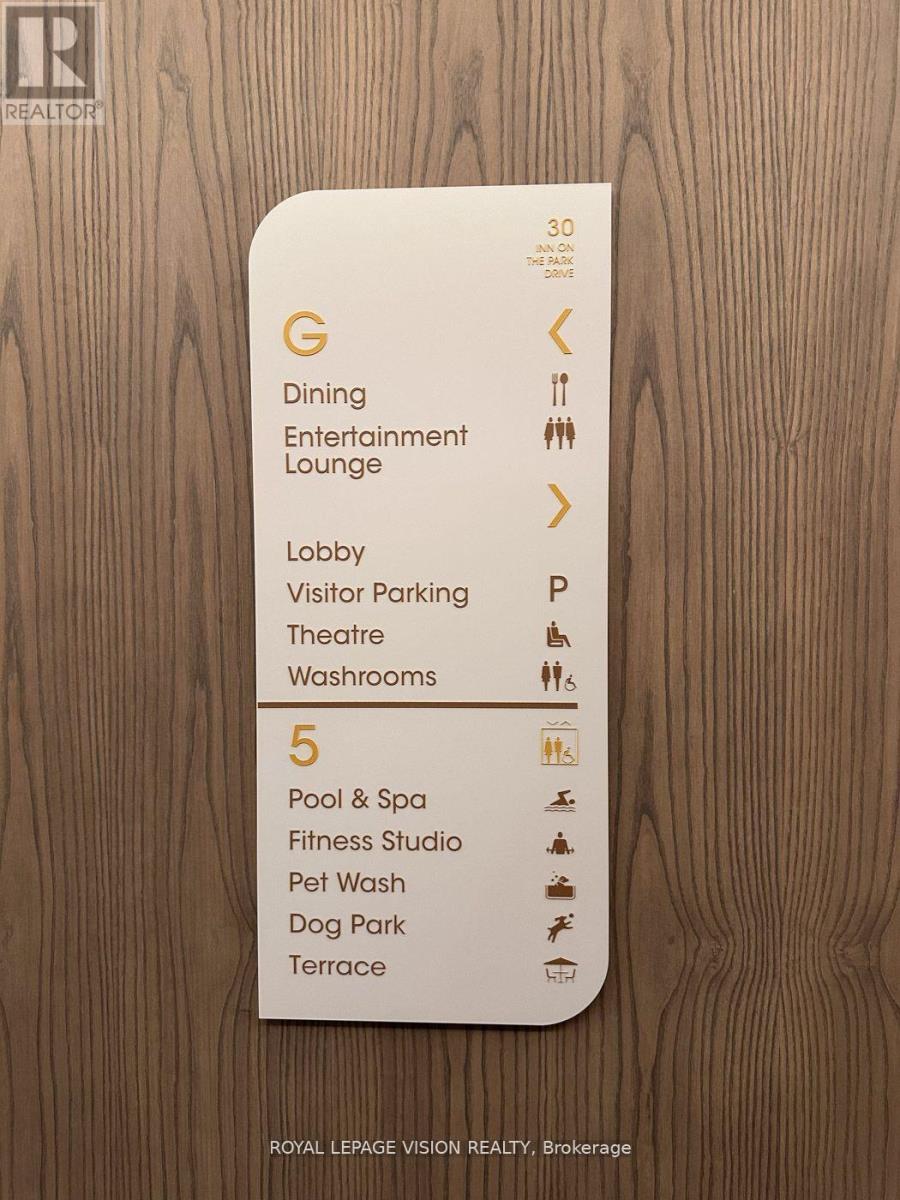2 Bedroom
2 Bathroom
800 - 899 ft2
Outdoor Pool
Central Air Conditioning
Forced Air
$3,200 Monthly
Luxury living awaits in this 899 sq ft 2-bed, 2-bath corner unit at Auberge on the Park, featuring a panoramic balcony, open-concept layout with premium upgrades, floor-to-ceiling windows, and high-end finishes, plus access to top-tier amenities like a pool, fitness centre, spa, and concierge service, all in a prime location near parks, transit, shopping, and dining. (id:47351)
Property Details
|
MLS® Number
|
C12445776 |
|
Property Type
|
Single Family |
|
Community Name
|
Banbury-Don Mills |
|
Amenities Near By
|
Public Transit, Park |
|
Community Features
|
Pet Restrictions |
|
Features
|
Balcony, Carpet Free |
|
Parking Space Total
|
1 |
|
Pool Type
|
Outdoor Pool |
Building
|
Bathroom Total
|
2 |
|
Bedrooms Above Ground
|
2 |
|
Bedrooms Total
|
2 |
|
Age
|
0 To 5 Years |
|
Amenities
|
Party Room, Sauna, Visitor Parking, Security/concierge |
|
Appliances
|
Dishwasher, Dryer, Microwave, Stove, Washer, Refrigerator |
|
Cooling Type
|
Central Air Conditioning |
|
Exterior Finish
|
Concrete |
|
Fire Protection
|
Security System, Monitored Alarm |
|
Heating Fuel
|
Natural Gas |
|
Heating Type
|
Forced Air |
|
Size Interior
|
800 - 899 Ft2 |
|
Type
|
Apartment |
Parking
Land
|
Acreage
|
No |
|
Land Amenities
|
Public Transit, Park |
Rooms
| Level |
Type |
Length |
Width |
Dimensions |
|
Flat |
Living Room |
6.27 m |
3.66 m |
6.27 m x 3.66 m |
|
Flat |
Dining Room |
6.27 m |
3.66 m |
6.27 m x 3.66 m |
|
Flat |
Bedroom |
3.84 m |
3.05 m |
3.84 m x 3.05 m |
|
Flat |
Bedroom 2 |
3.35 m |
3.14 m |
3.35 m x 3.14 m |
https://www.realtor.ca/real-estate/28953670/2404-30-inn-on-the-park-drive-toronto-banbury-don-mills-banbury-don-mills
