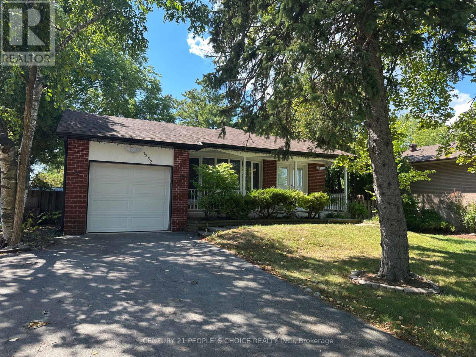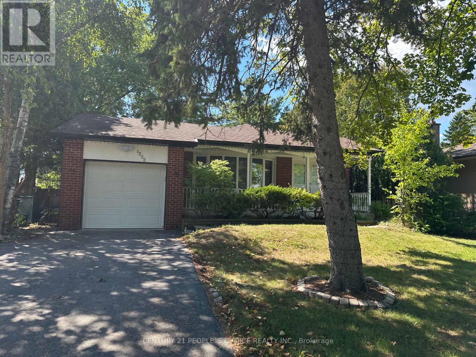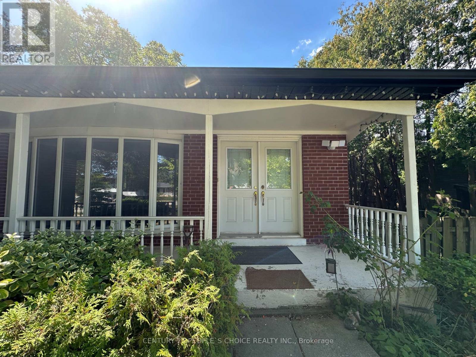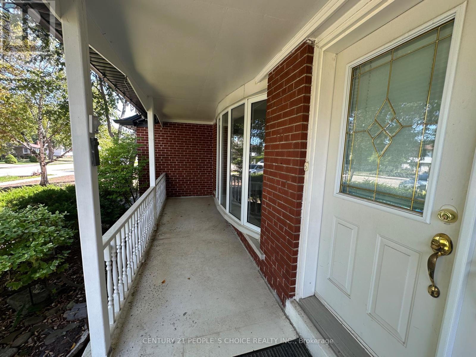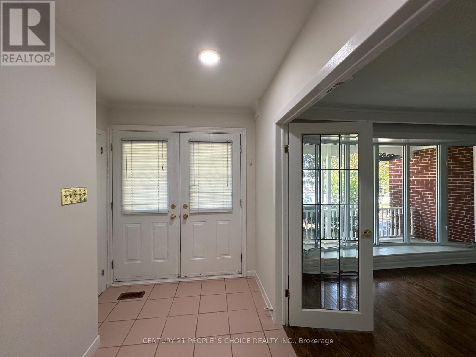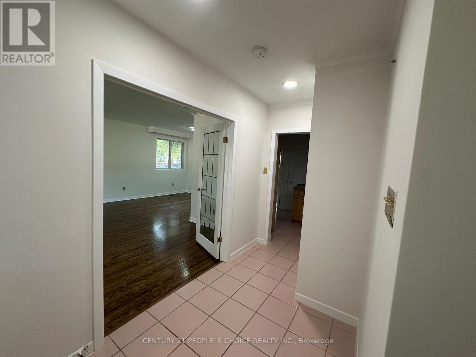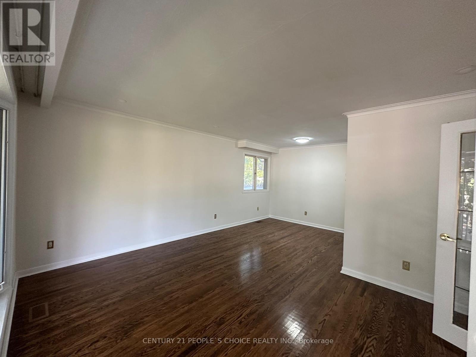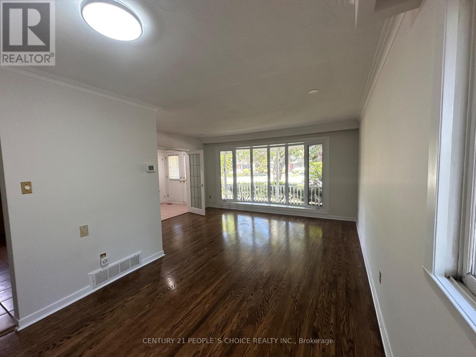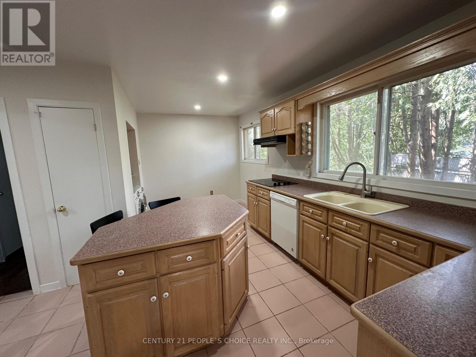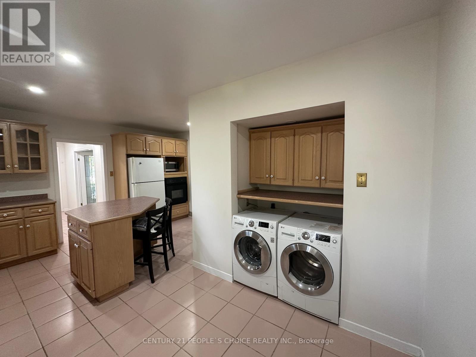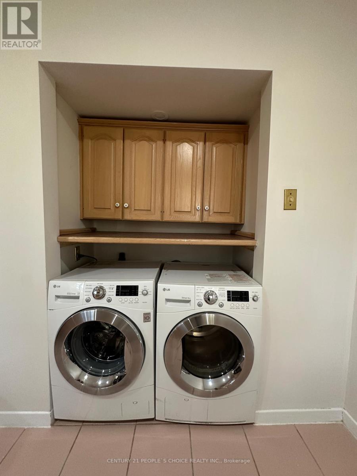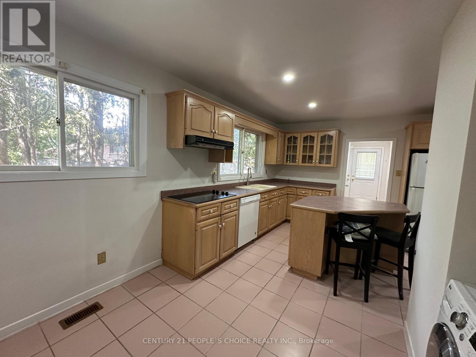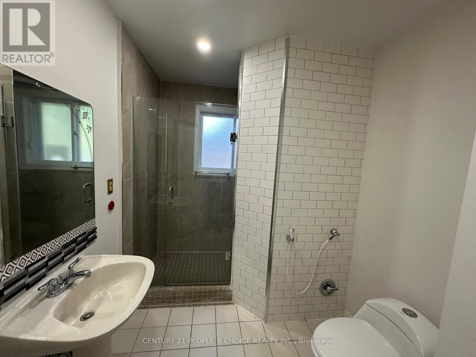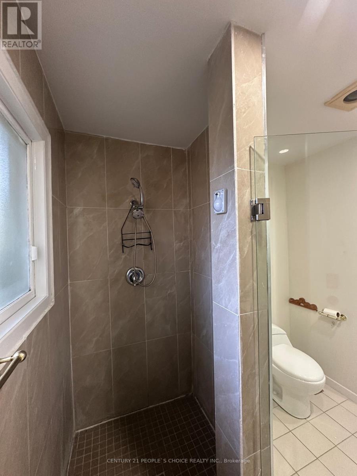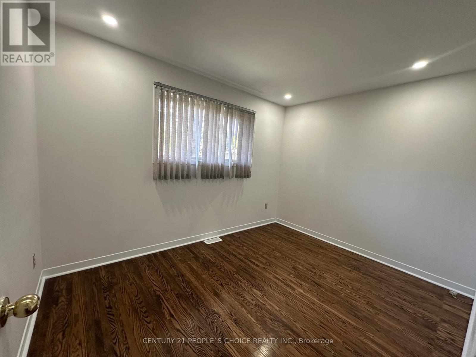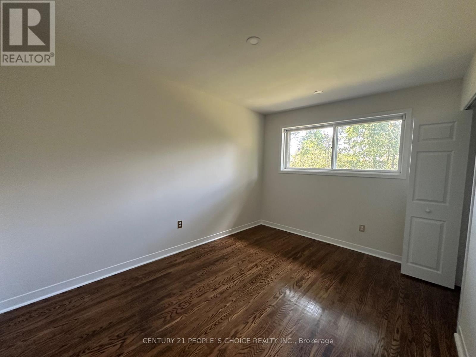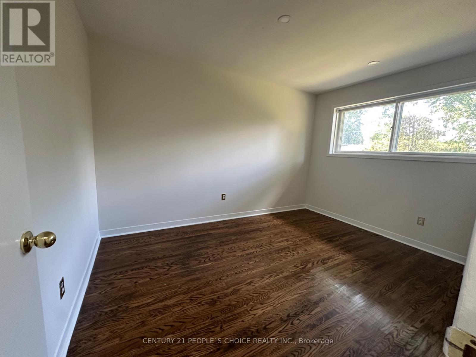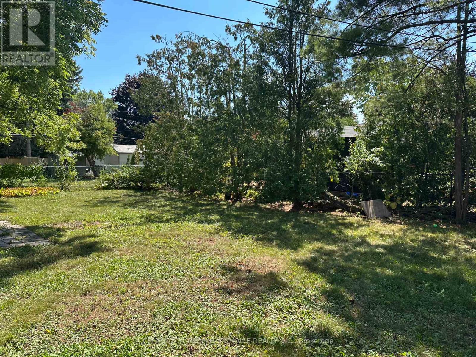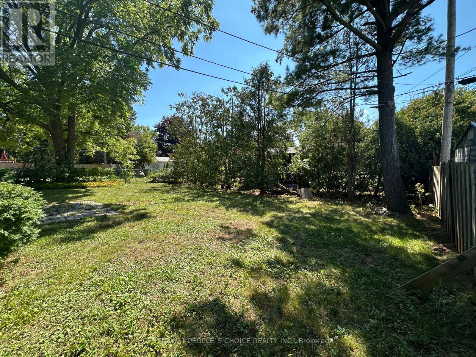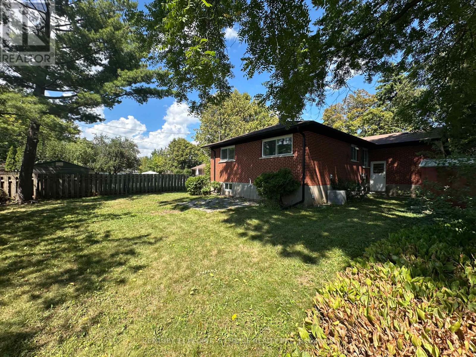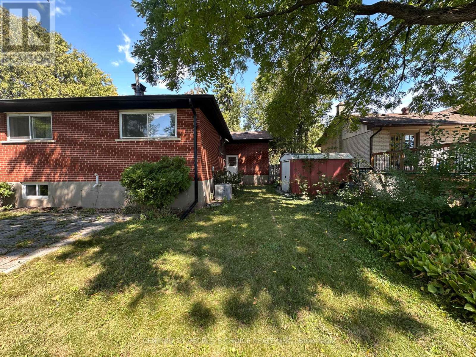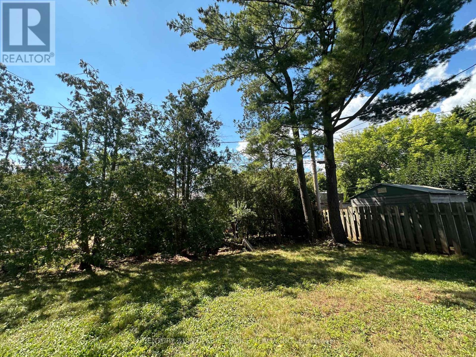2 Bedroom
1 Bathroom
1,100 - 1,500 ft2
Bungalow
Central Air Conditioning
Forced Air
$2,800 Monthly
Beautiful Fully Detached Bungalow * Upper Portion Only* In A Highly Desirable Area And A Huge Lot. Nice Floors, Updated Bathroom. Newly Painted, En-suit Laundry, Huge Eat-In Kitchen, Close To All Amenities. Minutes To Highway And Shopping. Separate Living Room & Dining Room, Well Maintained. (id:47351)
Property Details
|
MLS® Number
|
W12382223 |
|
Property Type
|
Single Family |
|
Community Name
|
1003 - CP College Park |
|
Amenities Near By
|
Hospital, Park, Schools |
|
Features
|
In Suite Laundry |
|
Parking Space Total
|
3 |
Building
|
Bathroom Total
|
1 |
|
Bedrooms Above Ground
|
2 |
|
Bedrooms Total
|
2 |
|
Appliances
|
Garage Door Opener Remote(s), Dishwasher, Dryer, Stove, Washer, Refrigerator |
|
Architectural Style
|
Bungalow |
|
Construction Style Attachment
|
Detached |
|
Cooling Type
|
Central Air Conditioning |
|
Exterior Finish
|
Brick |
|
Fire Protection
|
Smoke Detectors |
|
Flooring Type
|
Hardwood |
|
Heating Fuel
|
Natural Gas |
|
Heating Type
|
Forced Air |
|
Stories Total
|
1 |
|
Size Interior
|
1,100 - 1,500 Ft2 |
|
Type
|
House |
|
Utility Water
|
Municipal Water |
Parking
Land
|
Acreage
|
No |
|
Fence Type
|
Fenced Yard |
|
Land Amenities
|
Hospital, Park, Schools |
|
Sewer
|
Sanitary Sewer |
Rooms
| Level |
Type |
Length |
Width |
Dimensions |
|
Main Level |
Living Room |
5.14 m |
3.86 m |
5.14 m x 3.86 m |
|
Main Level |
Dining Room |
3.39 m |
2.86 m |
3.39 m x 2.86 m |
|
Main Level |
Kitchen |
5.78 m |
4.81 m |
5.78 m x 4.81 m |
|
Main Level |
Bedroom |
4.26 m |
3.6 m |
4.26 m x 3.6 m |
|
Main Level |
Bedroom |
4.26 m |
3.28 m |
4.26 m x 3.28 m |
|
Main Level |
Bathroom |
|
|
Measurements not available |
|
Main Level |
Laundry Room |
|
|
Measurements not available |
Utilities
|
Cable
|
Available |
|
Electricity
|
Available |
|
Sewer
|
Available |
https://www.realtor.ca/real-estate/28816560/main-floor-1252-mont-clair-drive-oakville-cp-college-park-1003-cp-college-park
