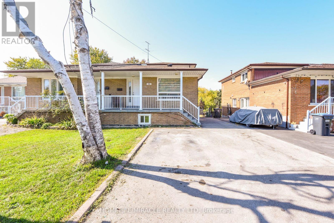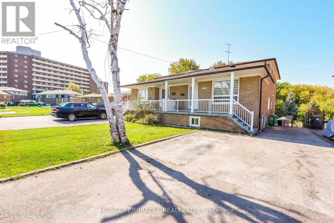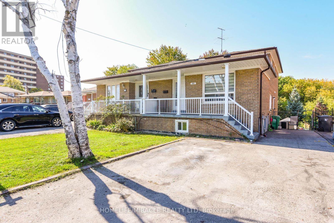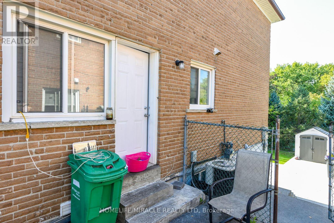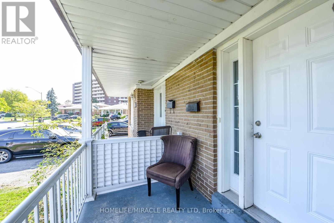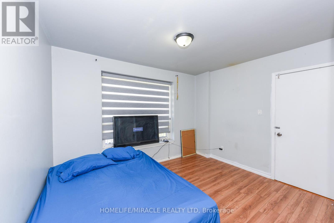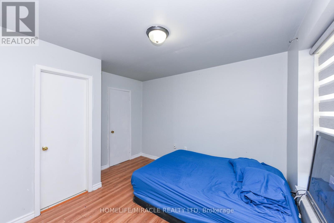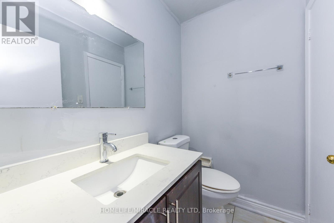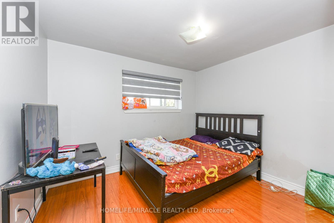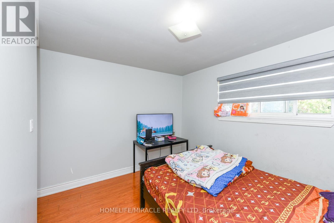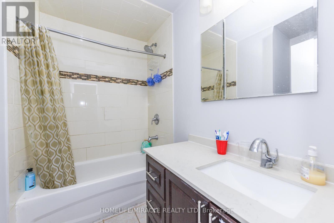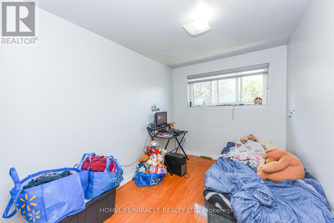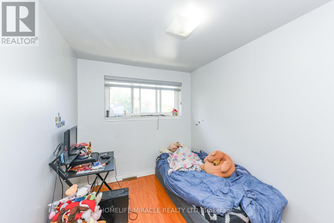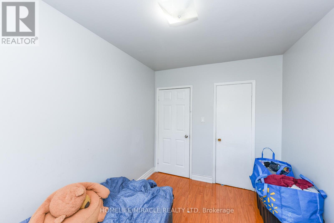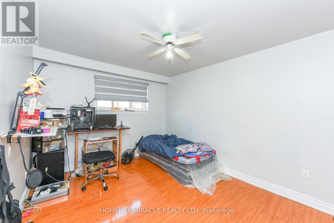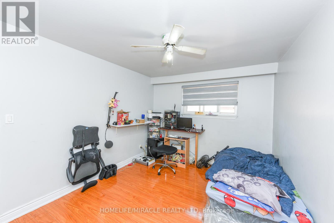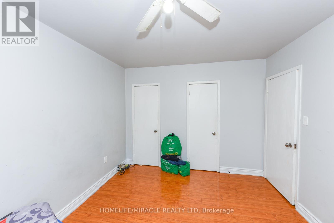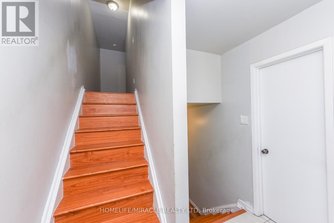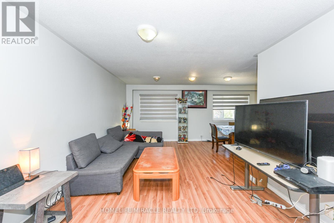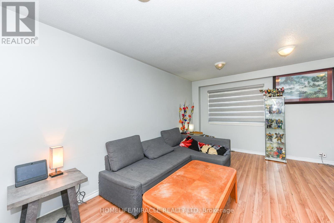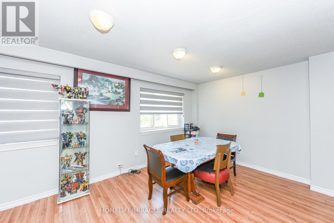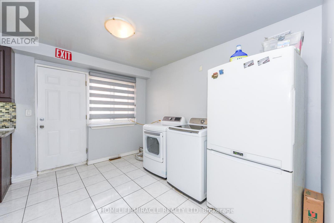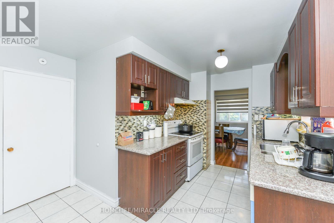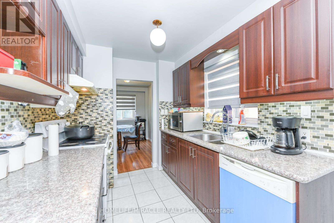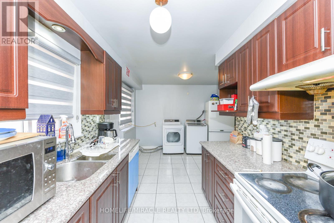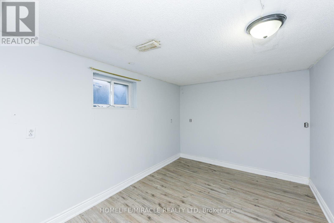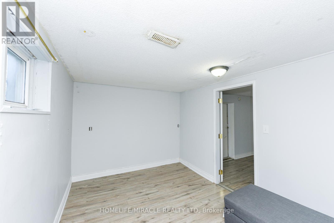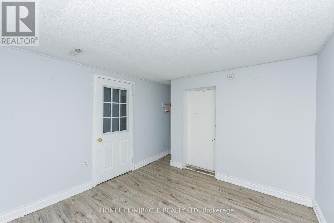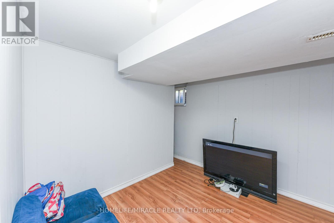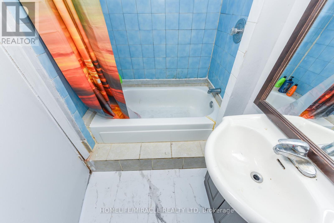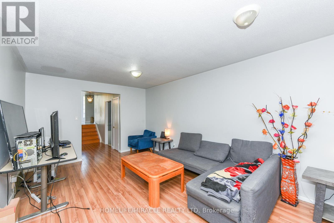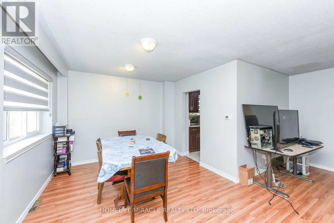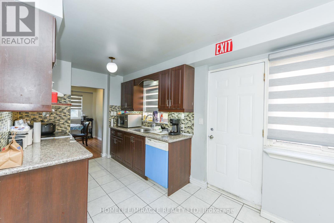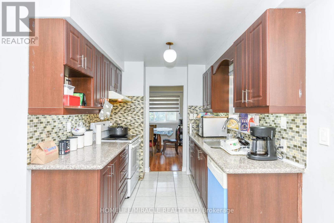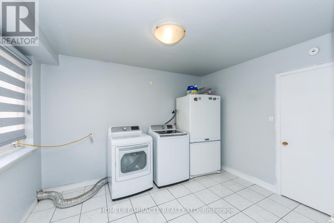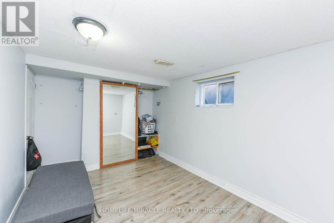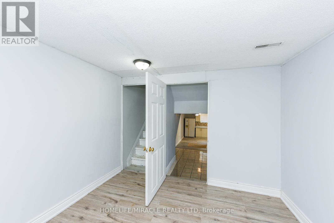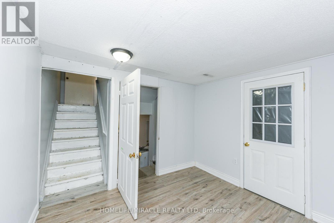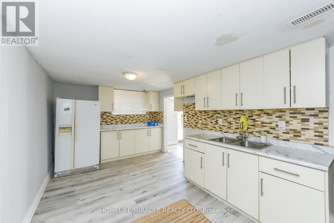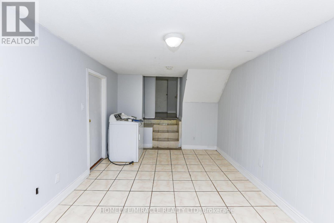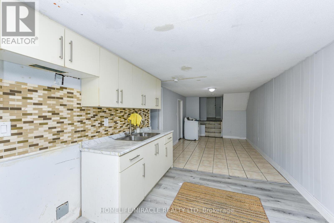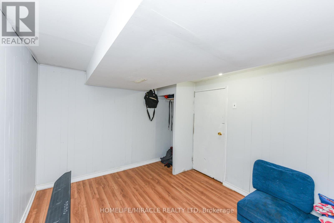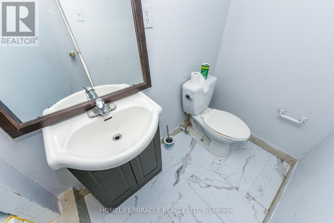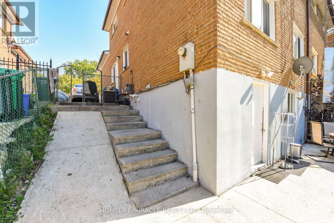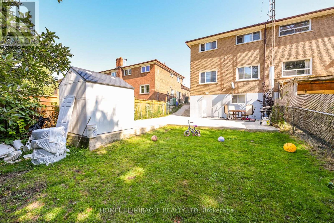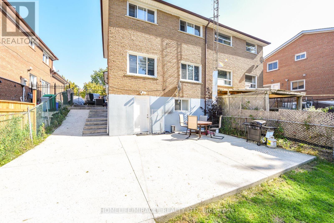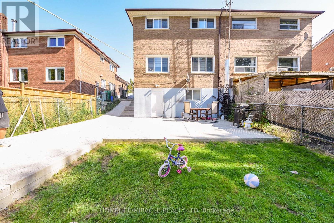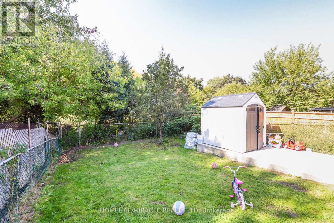6 Bedroom
3 Bathroom
1,500 - 2,000 ft2
Central Air Conditioning
Forced Air
$869,000
Welcome to 3442 LADDIE CRES, MISSISSAUGA, a Beautiful 5-Level Semi Detached Backsplit Home at a Prime Location in Mississauga. Spacious 4-bedroom house in the High Demand Area of Malton. Suitable for Large Families, Investors or End-Users. FEATURES: Freshly Painted, 2 Separate Laundry Sets for Main Floor & Basement, Large Patio/Garden Shed, Extended Drive-way for 4 Cars, Very Convenient Location near Mississauga/Toronto Border & Close to School, Park, Plaza, All Transits (MT, BT, TTC, GO), Westwood Mall, GO station, All Major Highways, Airport and all Other Amenities. Come to See this Dream Home!! Don't miss it (id:47351)
Property Details
|
MLS® Number
|
W12446845 |
|
Property Type
|
Single Family |
|
Community Name
|
Malton |
|
Amenities Near By
|
Hospital, Place Of Worship, Public Transit, Schools |
|
Community Features
|
School Bus |
|
Equipment Type
|
Water Heater - Gas, Water Heater |
|
Parking Space Total
|
4 |
|
Rental Equipment Type
|
Water Heater - Gas, Water Heater |
|
Structure
|
Shed |
Building
|
Bathroom Total
|
3 |
|
Bedrooms Above Ground
|
4 |
|
Bedrooms Below Ground
|
2 |
|
Bedrooms Total
|
6 |
|
Appliances
|
Dryer, Stove, Washer, Refrigerator |
|
Basement Development
|
Finished |
|
Basement Features
|
Separate Entrance |
|
Basement Type
|
N/a (finished) |
|
Construction Style Attachment
|
Semi-detached |
|
Construction Style Split Level
|
Backsplit |
|
Cooling Type
|
Central Air Conditioning |
|
Exterior Finish
|
Brick Veneer |
|
Flooring Type
|
Hardwood, Laminate, Ceramic |
|
Foundation Type
|
Poured Concrete |
|
Half Bath Total
|
1 |
|
Heating Fuel
|
Natural Gas |
|
Heating Type
|
Forced Air |
|
Size Interior
|
1,500 - 2,000 Ft2 |
|
Type
|
House |
|
Utility Water
|
Municipal Water |
Parking
Land
|
Acreage
|
No |
|
Fence Type
|
Partially Fenced |
|
Land Amenities
|
Hospital, Place Of Worship, Public Transit, Schools |
|
Sewer
|
Sanitary Sewer |
|
Size Depth
|
124 Ft ,9 In |
|
Size Frontage
|
30 Ft |
|
Size Irregular
|
30 X 124.8 Ft |
|
Size Total Text
|
30 X 124.8 Ft |
Rooms
| Level |
Type |
Length |
Width |
Dimensions |
|
Lower Level |
Recreational, Games Room |
8.26 m |
2.99 m |
8.26 m x 2.99 m |
|
Main Level |
Living Room |
5.7 m |
3.35 m |
5.7 m x 3.35 m |
|
Main Level |
Dining Room |
3.29 m |
2.56 m |
3.29 m x 2.56 m |
|
Main Level |
Kitchen |
5.3 m |
3.38 m |
5.3 m x 3.38 m |
|
Main Level |
Bedroom |
3.51 m |
3.47 m |
3.51 m x 3.47 m |
|
Upper Level |
Primary Bedroom |
4.15 m |
3.17 m |
4.15 m x 3.17 m |
|
Upper Level |
Bedroom 2 |
3.08 m |
3.08 m |
3.08 m x 3.08 m |
|
Upper Level |
Bedroom 3 |
3.08 m |
2.47 m |
3.08 m x 2.47 m |
https://www.realtor.ca/real-estate/28955966/3442-laddie-crescent-mississauga-malton-malton
