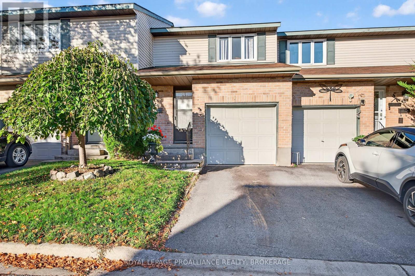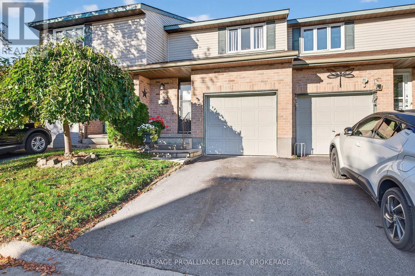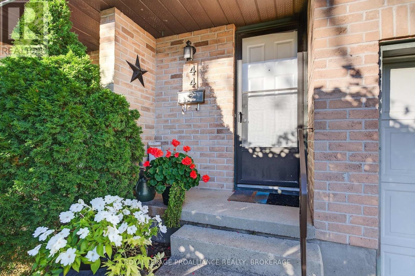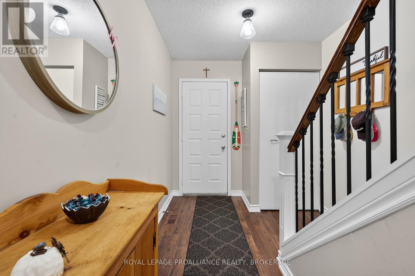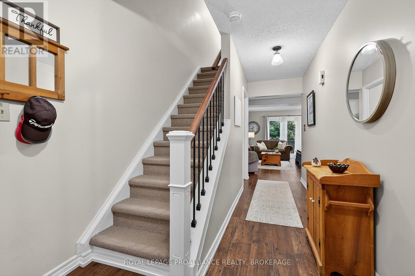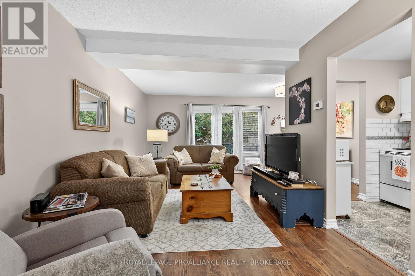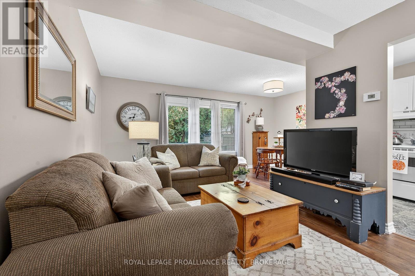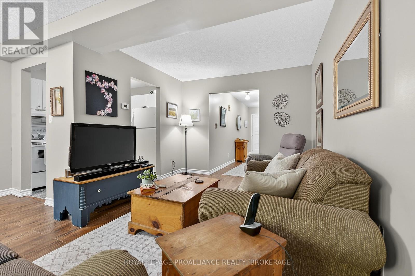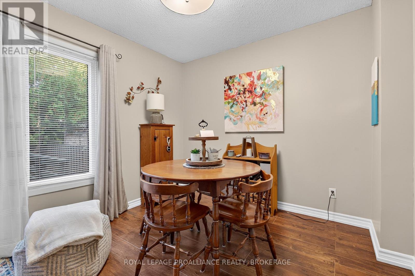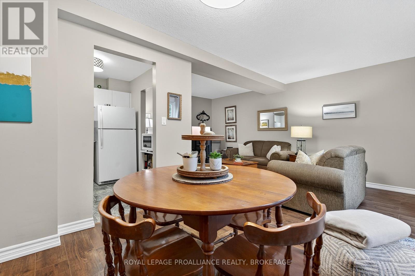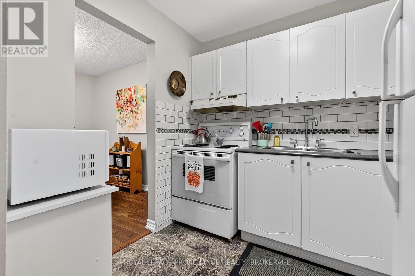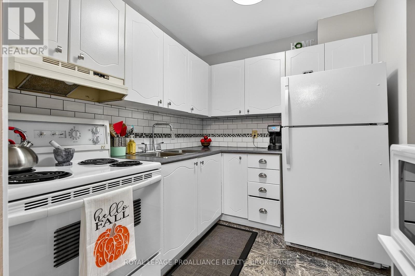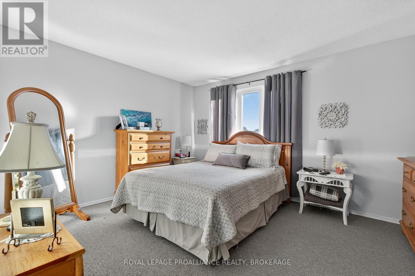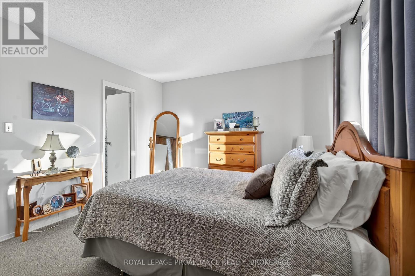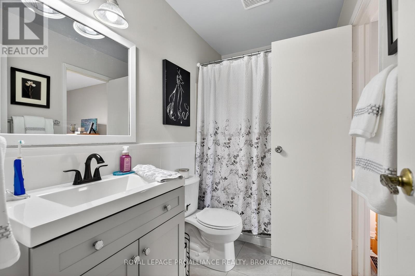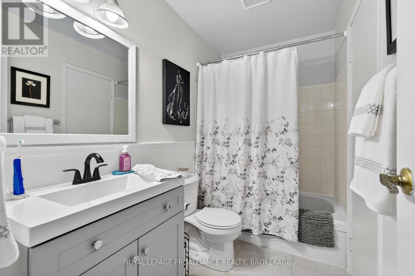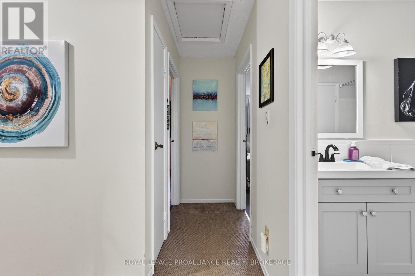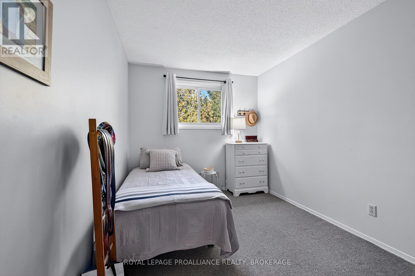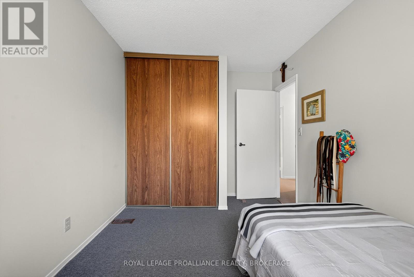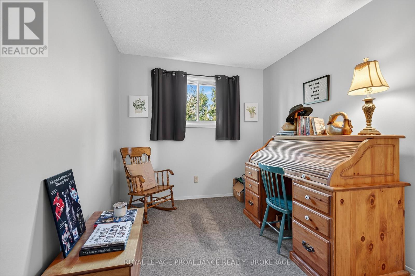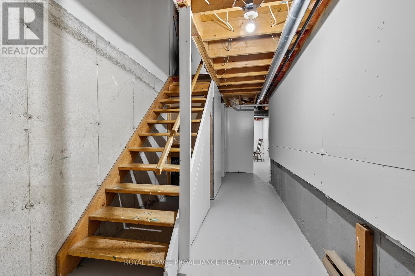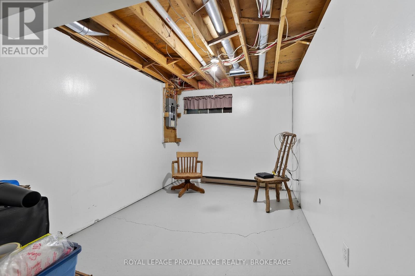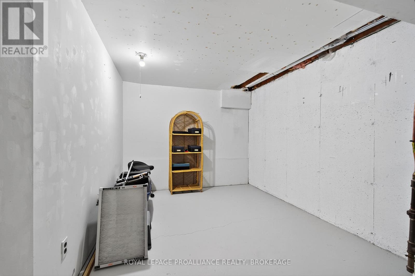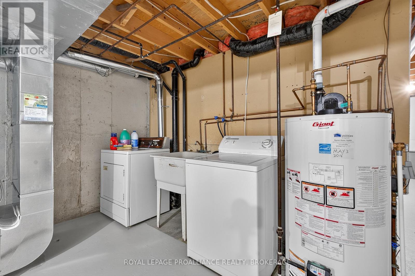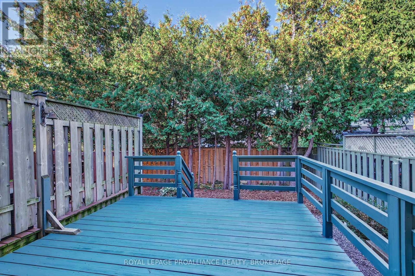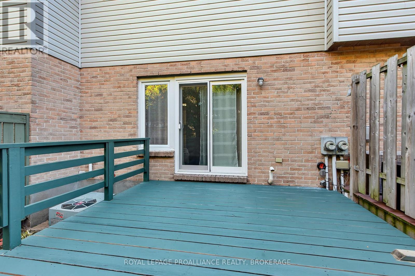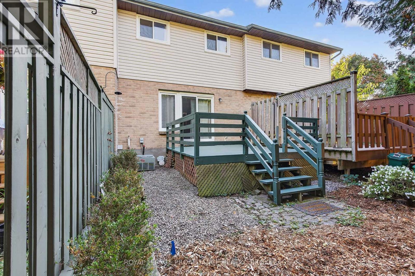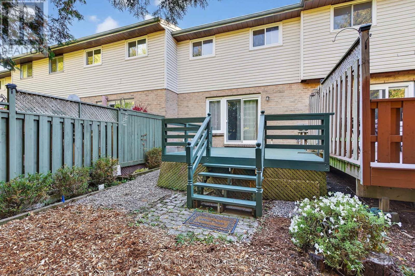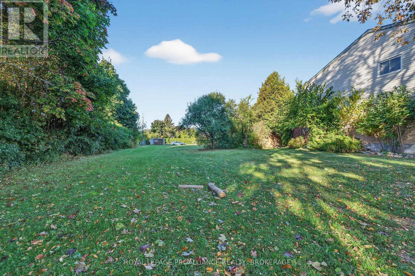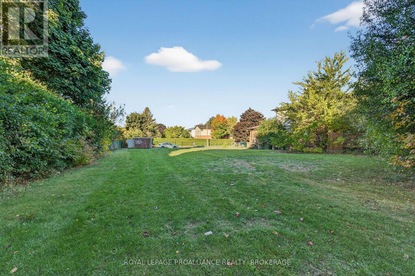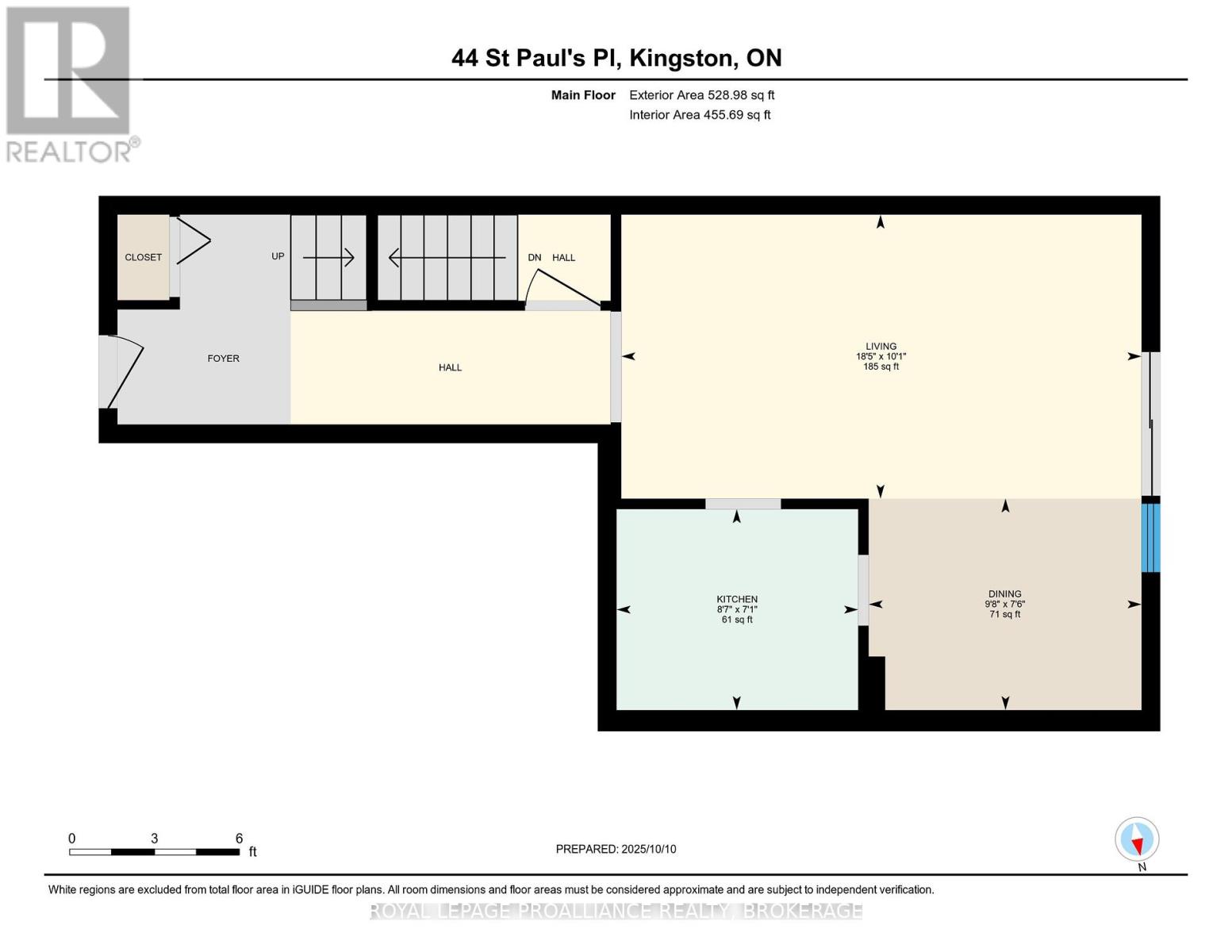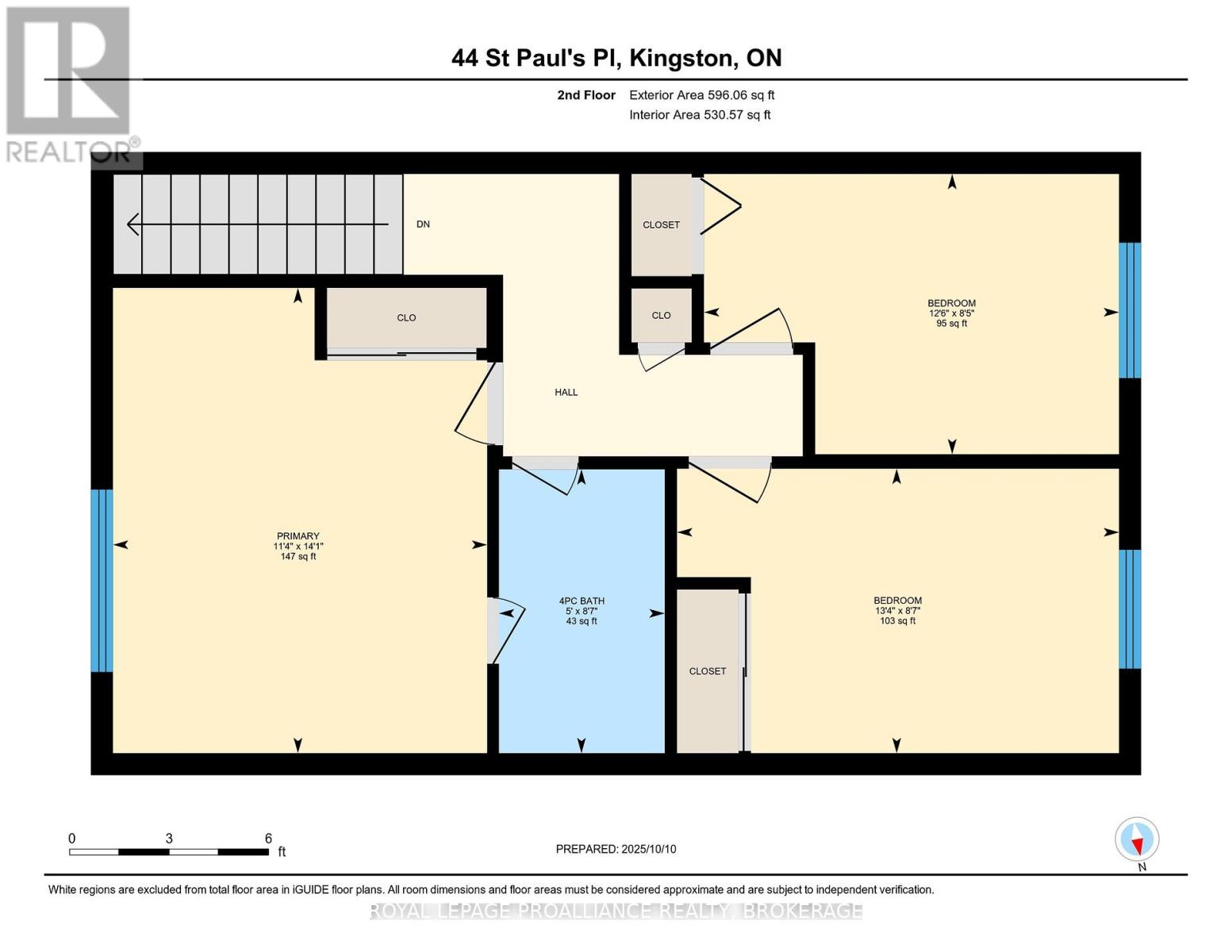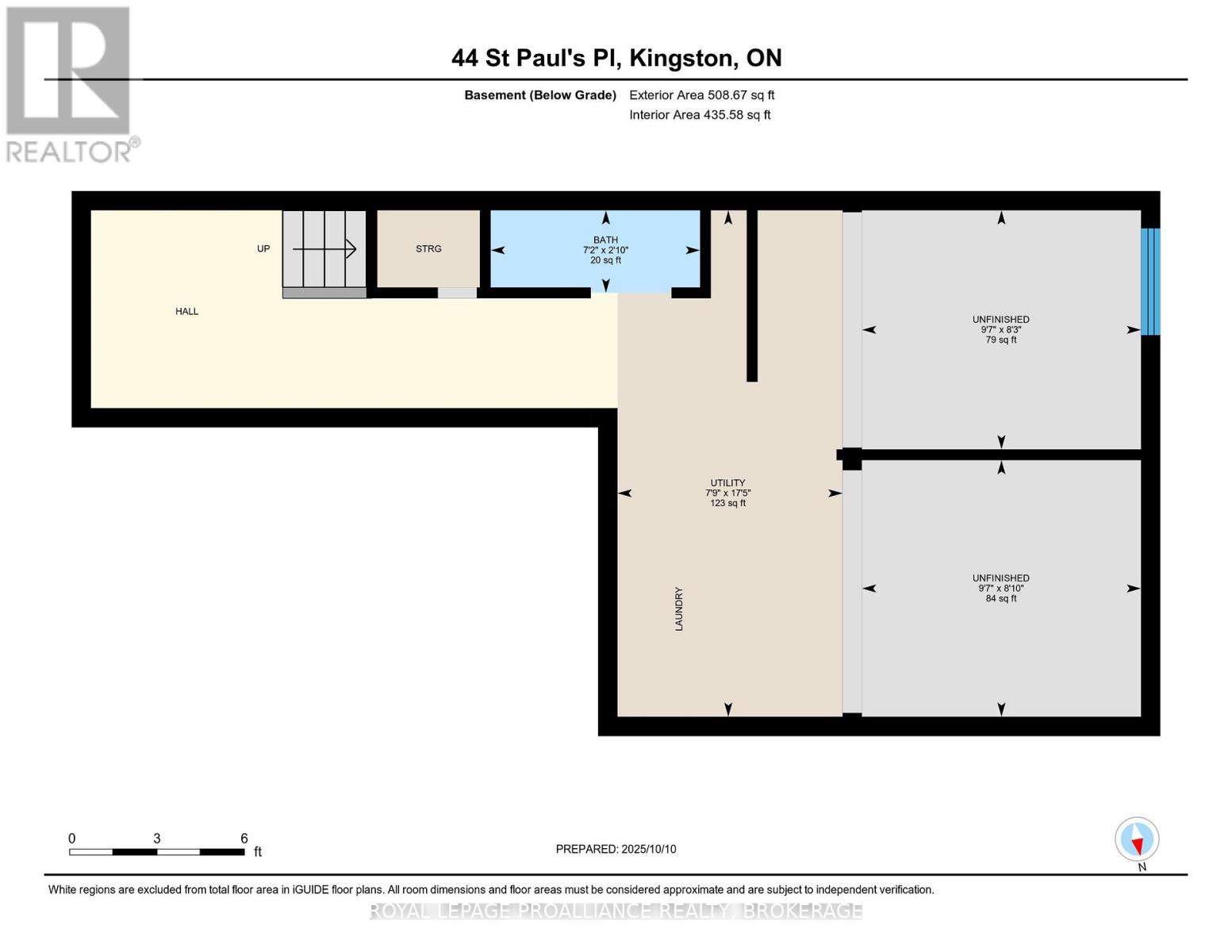3 Bedroom
1 Bathroom
1,000 - 1,199 ft2
Central Air Conditioning
Forced Air
Landscaped
$364,900Maintenance,
$324 Monthly
Welcome to Easy Living in a Quiet, Well-Maintained Community!This inviting 3-bedroom condo townhome offers the perfect blend of comfort and convenience. Located in a peaceful, family-friendly neighbourhood, this home provides low-maintenance living with lawn care included in your condo fees so you can spend more time enjoying life and less time worrying about upkeep. Inside, you'll find a bright and functional layout with plenty of natural light. The kitchen opens to a cozy dining area, perfect for everyday meals or entertaining. Upstairs, three comfortable bedrooms provide ample space for family, guests, or a home office.The partially finished basement adds flexibility ideal for a rec room, hobby space, or future expansion. With private parking and beautifully maintained grounds, this home delivers exceptional value and peace of mind.Whether youre a first-time buyer, downsizer, or busy professional, this condo townhome makes homeownership simple and stress-free. (id:47351)
Property Details
|
MLS® Number
|
X12459622 |
|
Property Type
|
Single Family |
|
Neigbourhood
|
Strathcona Park |
|
Community Name
|
25 - West of Sir John A. Blvd |
|
Features
|
In Suite Laundry |
|
Parking Space Total
|
2 |
|
Structure
|
Porch |
Building
|
Bathroom Total
|
1 |
|
Bedrooms Above Ground
|
3 |
|
Bedrooms Total
|
3 |
|
Basement Development
|
Partially Finished |
|
Basement Type
|
N/a (partially Finished) |
|
Cooling Type
|
Central Air Conditioning |
|
Exterior Finish
|
Brick |
|
Foundation Type
|
Poured Concrete |
|
Heating Fuel
|
Natural Gas |
|
Heating Type
|
Forced Air |
|
Stories Total
|
2 |
|
Size Interior
|
1,000 - 1,199 Ft2 |
|
Type
|
Row / Townhouse |
Parking
Land
|
Acreage
|
No |
|
Landscape Features
|
Landscaped |
Rooms
| Level |
Type |
Length |
Width |
Dimensions |
|
Second Level |
Bathroom |
2.61 m |
1.52 m |
2.61 m x 1.52 m |
|
Second Level |
Bedroom 2 |
2.58 m |
3.82 m |
2.58 m x 3.82 m |
|
Second Level |
Bedroom 3 |
2.62 m |
4.06 m |
2.62 m x 4.06 m |
|
Second Level |
Primary Bedroom |
4.28 m |
3.44 m |
4.28 m x 3.44 m |
|
Basement |
Utility Room |
5.3 m |
2.36 m |
5.3 m x 2.36 m |
|
Basement |
Bathroom |
0.86 m |
2.19 m |
0.86 m x 2.19 m |
|
Basement |
Other |
2.69 m |
2.92 m |
2.69 m x 2.92 m |
|
Basement |
Other |
2.5 m |
2.92 m |
2.5 m x 2.92 m |
|
Main Level |
Dining Room |
2.28 m |
2.94 m |
2.28 m x 2.94 m |
|
Main Level |
Kitchen |
2.17 m |
2.6 m |
2.17 m x 2.6 m |
|
Main Level |
Living Room |
3.06 m |
5.61 m |
3.06 m x 5.61 m |
https://www.realtor.ca/real-estate/28983758/44-st-pauls-place-kingston-west-of-sir-john-a-blvd-25-west-of-sir-john-a-blvd
