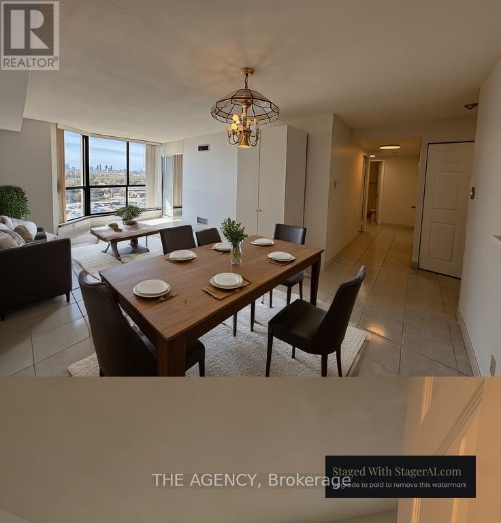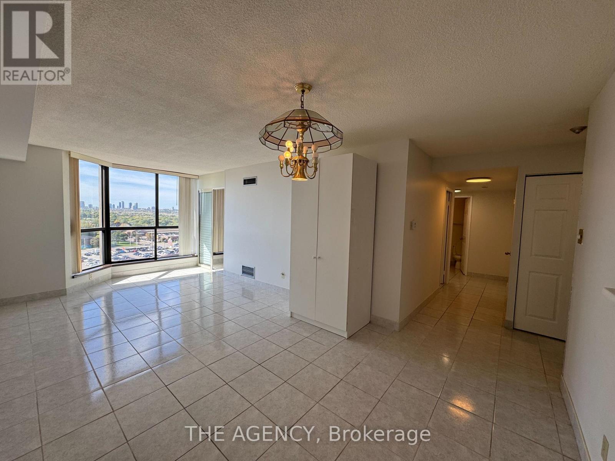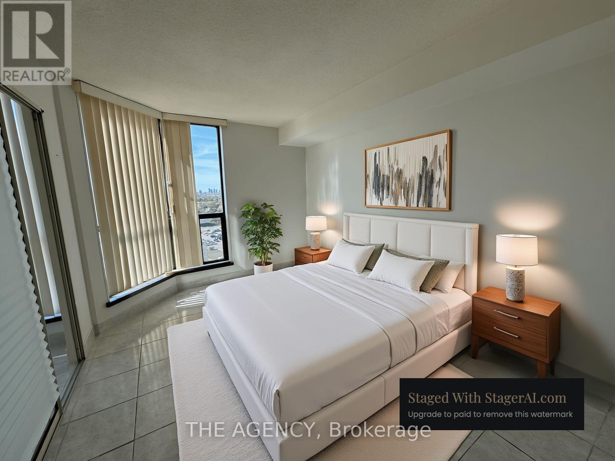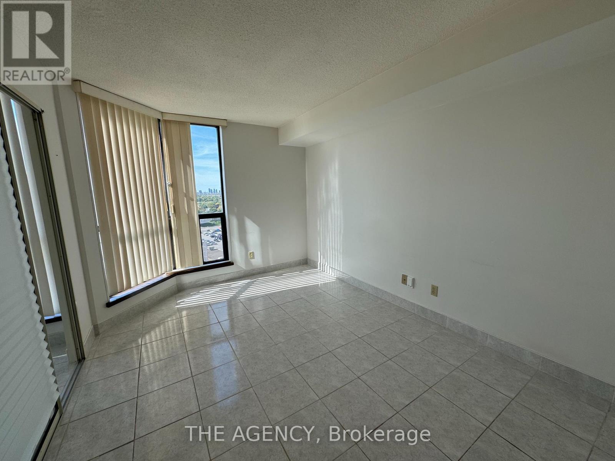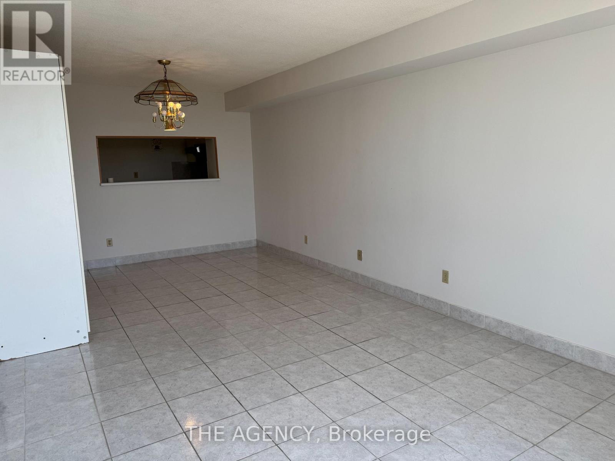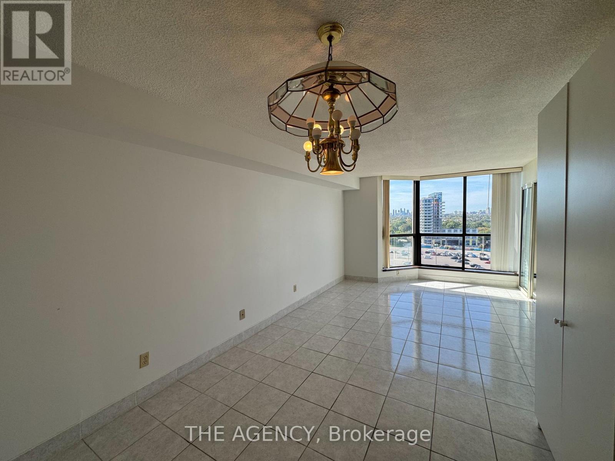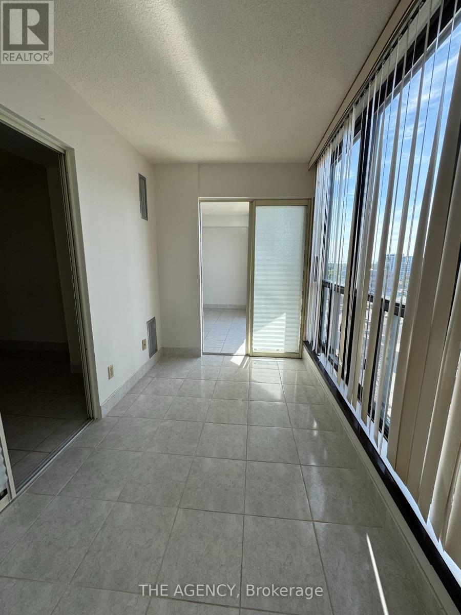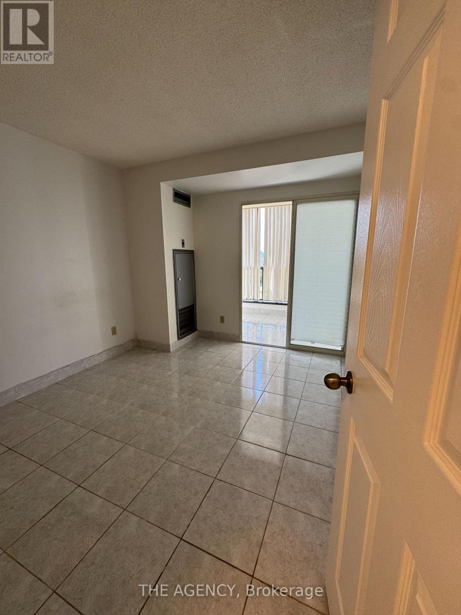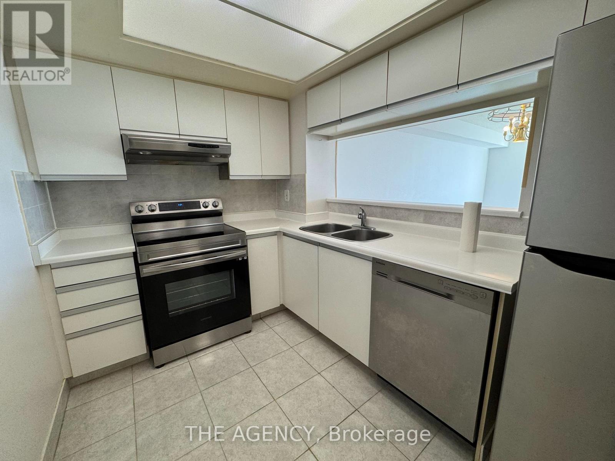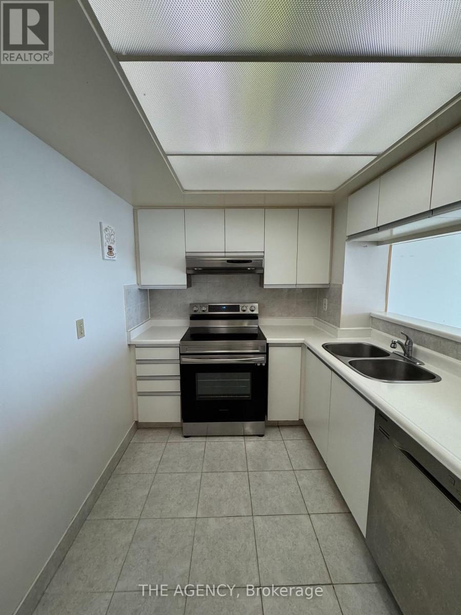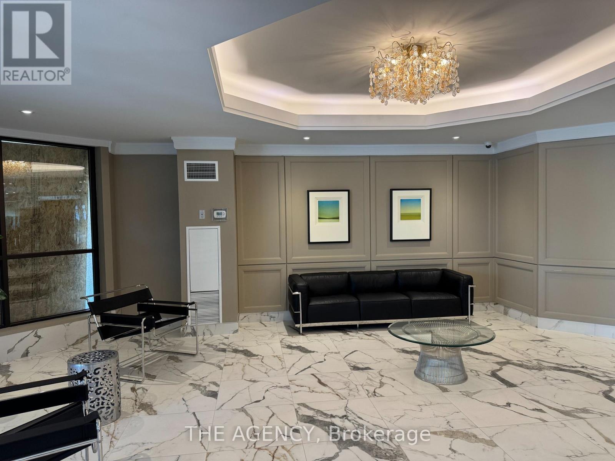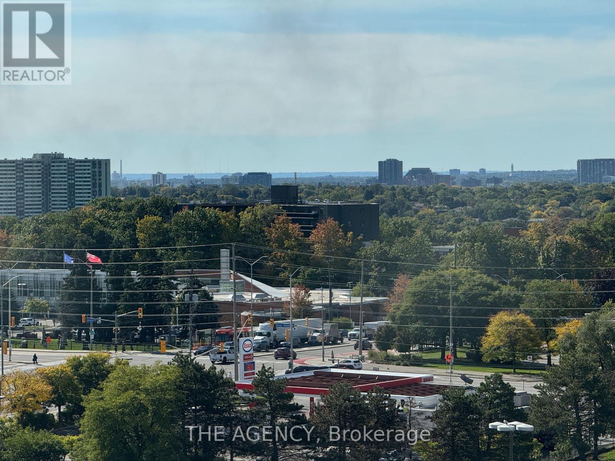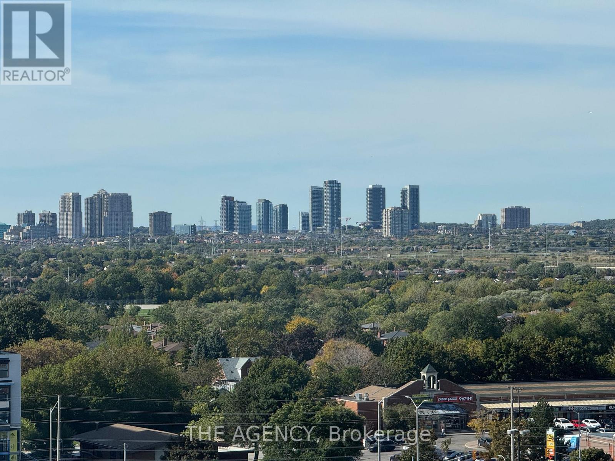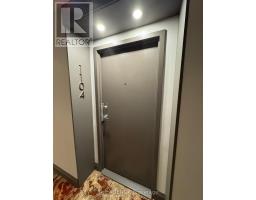1104 - 1155 Bough Beeches Boulevard Mississauga, Ontario L4W 4N2
3 Bedroom
2 Bathroom
900 - 999 ft2
Central Air Conditioning
Forced Air
$599,000Maintenance, Heat, Common Area Maintenance, Water, Parking, Insurance
$915.53 Monthly
Maintenance, Heat, Common Area Maintenance, Water, Parking, Insurance
$915.53 MonthlyWelcome to the prestigious Orchard Place 2, nestled in the tranquil and family-friendly Rathwood community. This bright and Well maintained suite offers 2 generous bedrooms plus a versatile den/solarium, along with 2 well-appointed washrooms, providing both comfort and functionality. Just steps away from Rockwood Mall, convenient transit options, and a wealth of city amenities, this home delivers the perfect balance of serenity and urban accessibility. Added value comes with one parking space and a rare oversized locker, ensuring ample storage and convenience. (id:47351)
Property Details
| MLS® Number | W12447182 |
| Property Type | Single Family |
| Community Name | Rathwood |
| Community Features | Pets Not Allowed |
| Features | Balcony |
| Parking Space Total | 1 |
Building
| Bathroom Total | 2 |
| Bedrooms Above Ground | 2 |
| Bedrooms Below Ground | 1 |
| Bedrooms Total | 3 |
| Amenities | Storage - Locker |
| Appliances | Dishwasher, Dryer, Stove, Washer, Window Coverings, Refrigerator |
| Cooling Type | Central Air Conditioning |
| Exterior Finish | Brick |
| Flooring Type | Ceramic |
| Half Bath Total | 1 |
| Heating Fuel | Natural Gas |
| Heating Type | Forced Air |
| Size Interior | 900 - 999 Ft2 |
| Type | Apartment |
Parking
| Underground | |
| Garage |
Land
| Acreage | No |
Rooms
| Level | Type | Length | Width | Dimensions |
|---|---|---|---|---|
| Main Level | Living Room | 6.85 m | 3.23 m | 6.85 m x 3.23 m |
| Main Level | Dining Room | 6.85 m | 3.23 m | 6.85 m x 3.23 m |
| Main Level | Kitchen | 3.63 m | 2.21 m | 3.63 m x 2.21 m |
| Main Level | Primary Bedroom | 4.14 m | 3.11 m | 4.14 m x 3.11 m |
| Main Level | Bedroom 2 | 3.32 m | 2.77 m | 3.32 m x 2.77 m |
| Main Level | Solarium | 2.99 m | 1.83 m | 2.99 m x 1.83 m |

