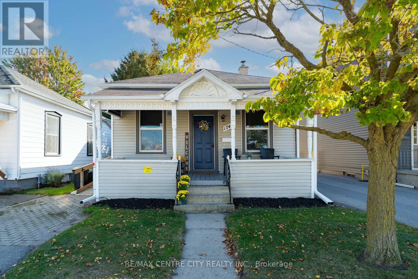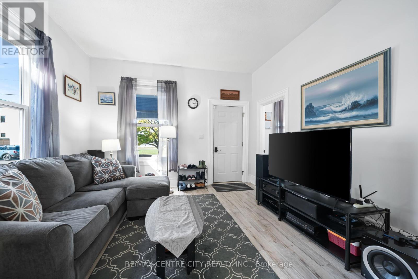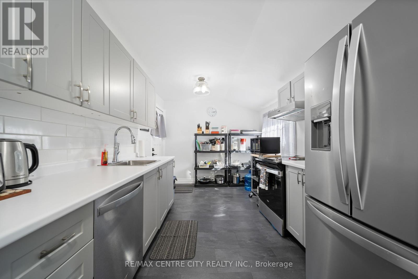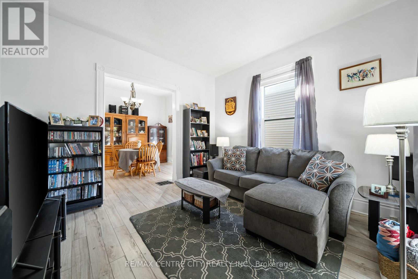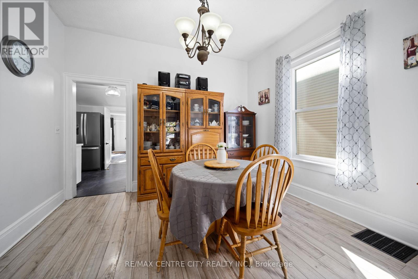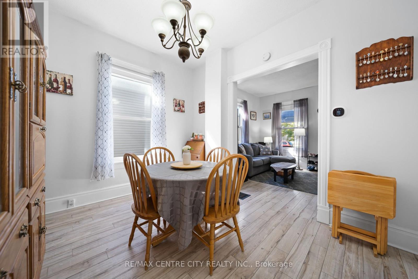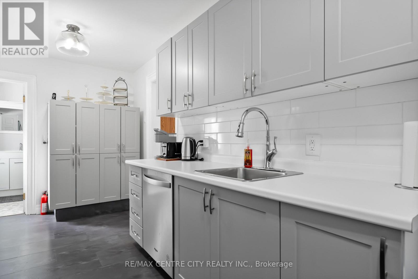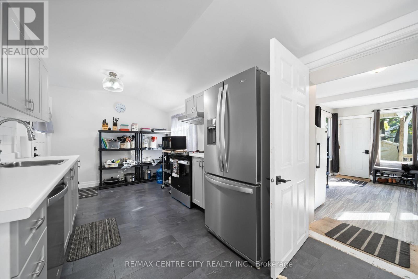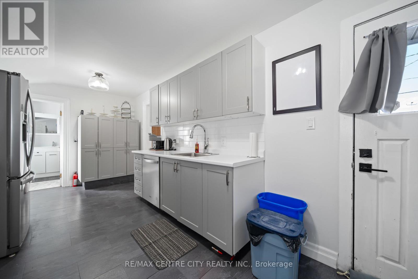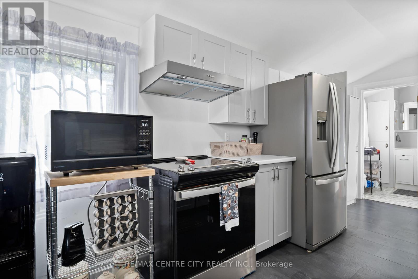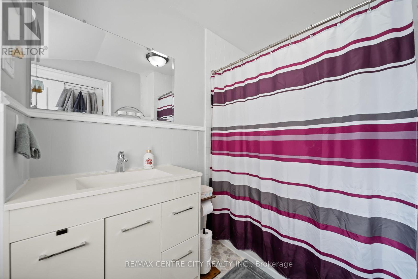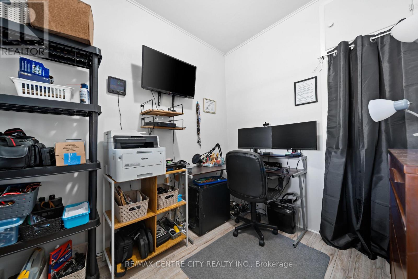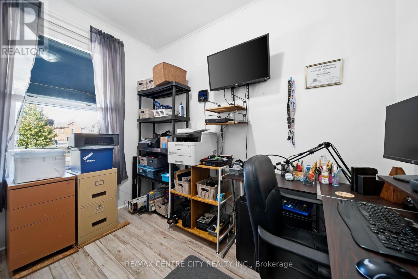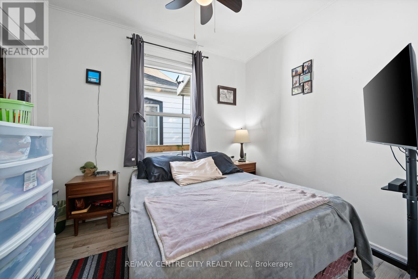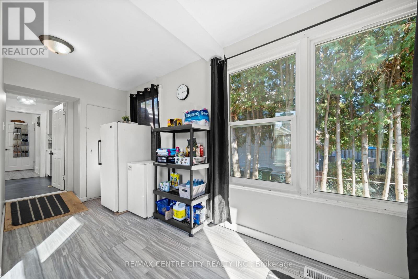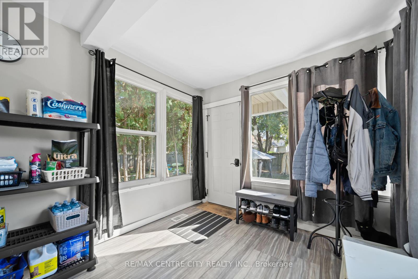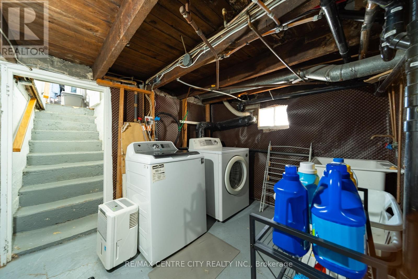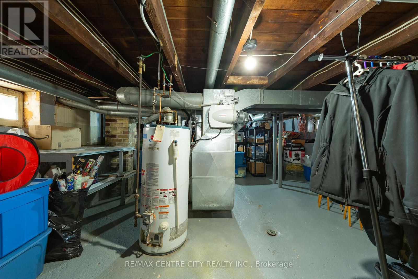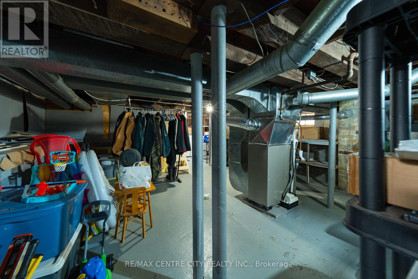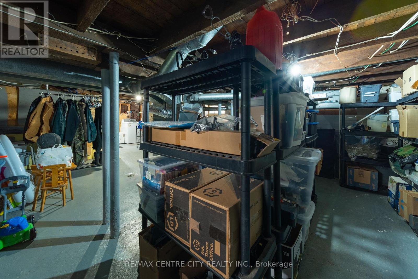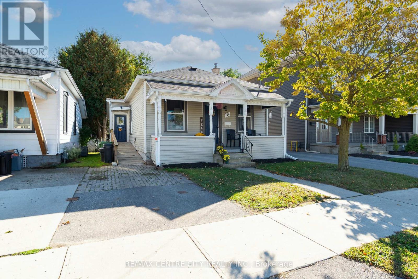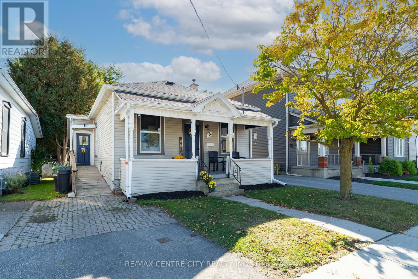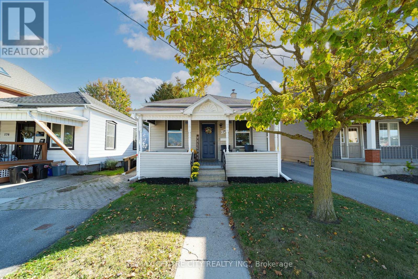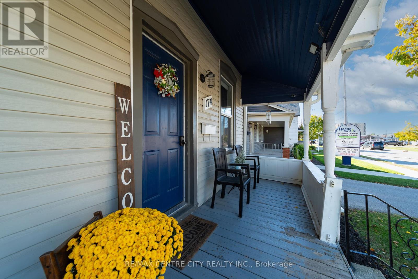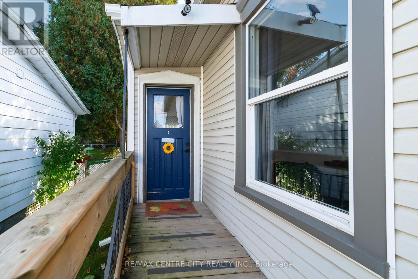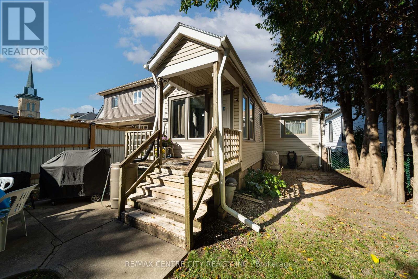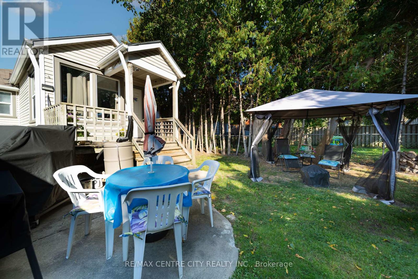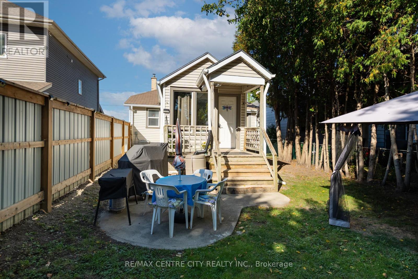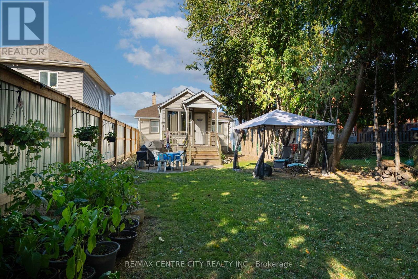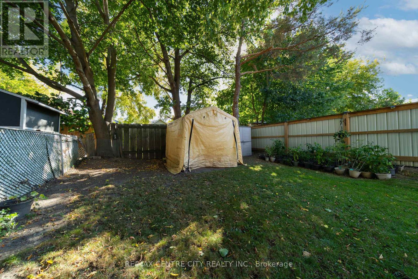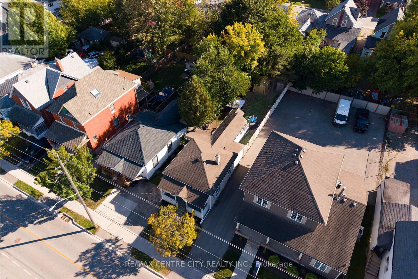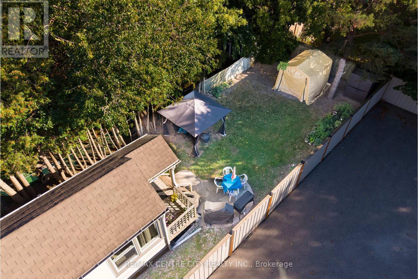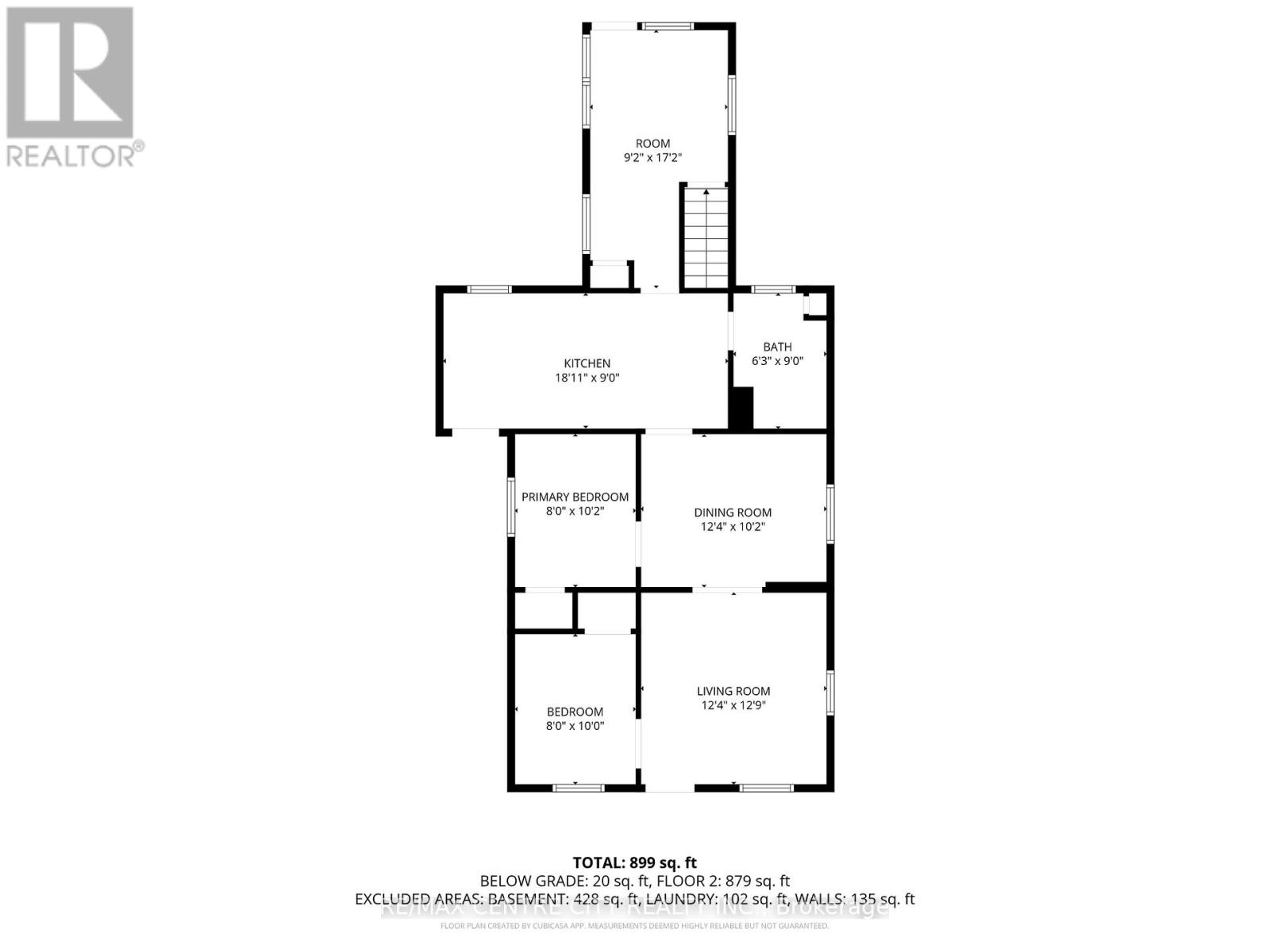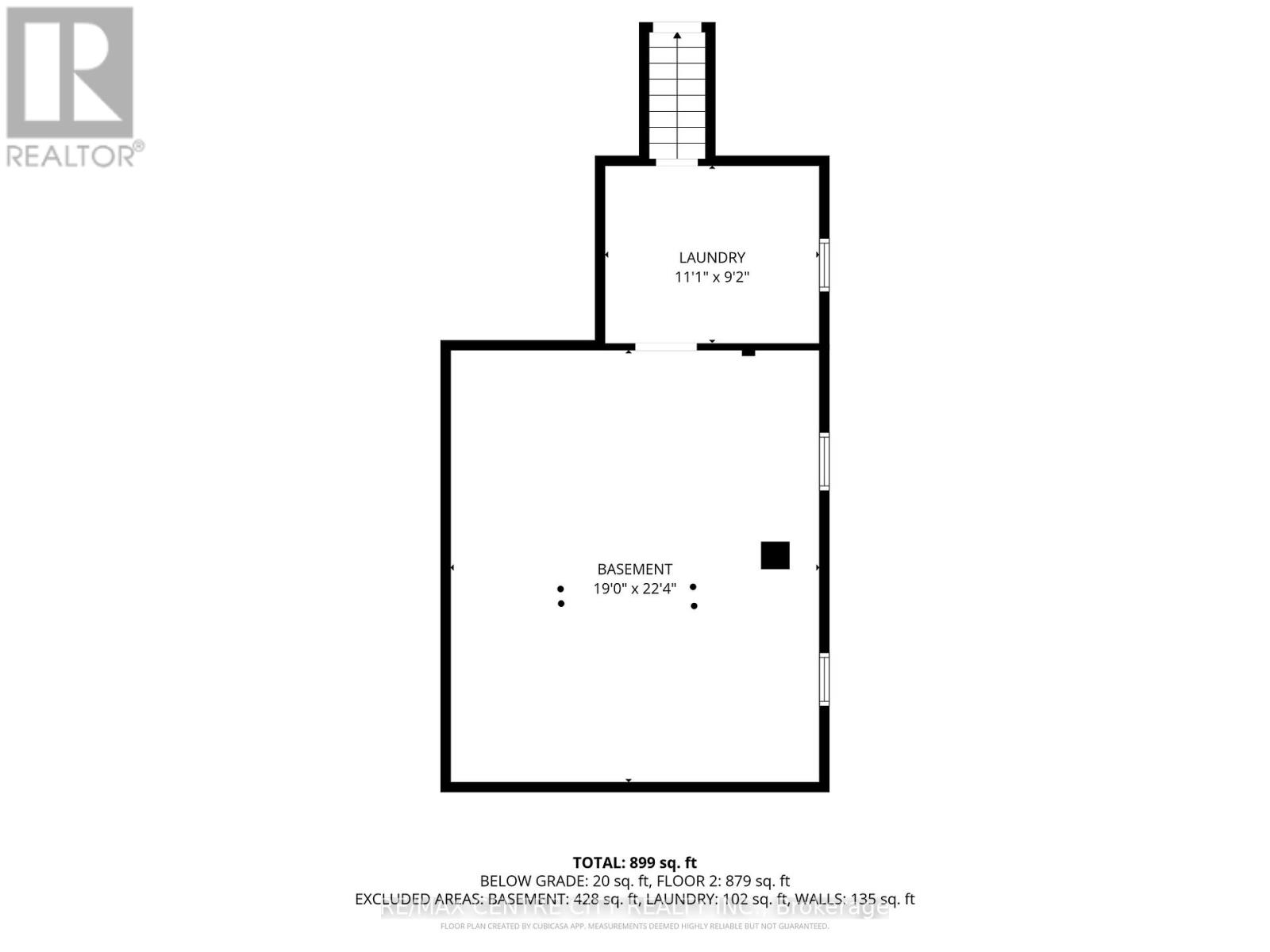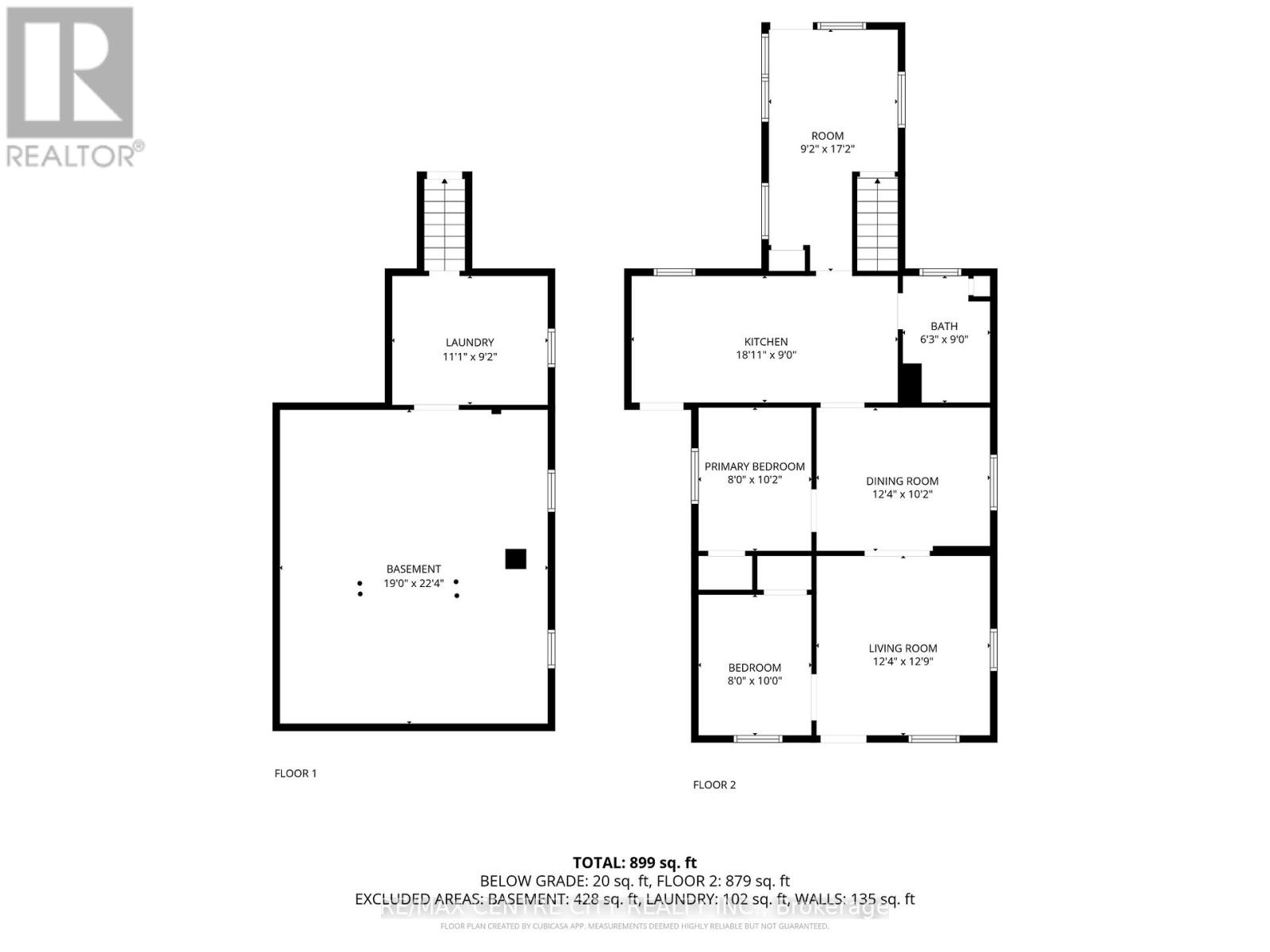2 Bedroom
1 Bathroom
700 - 1,100 ft2
Bungalow
None
Forced Air
$359,000
An exceptional opportunity in the heart of St. Thomas a well-maintained bungalow that perfectly balances residential comfort with commercial potential. Thoughtfully updated and move-in ready, it offers convenient one-level living at an appealing price point. Zoned commercial and currently used as residential, this property is ideal for a home-based office, small business, or comfortable personal residence. Inside, you'll find a new kitchen (2023), updated bathroom (2022), and a bright sunroom opening to a fully fenced, private backyard with a sunny deck. With all appliances included, this property combines comfort, function, and versatility ready for whatever comes next. This may be just what you are looking for. (id:47351)
Property Details
|
MLS® Number
|
X12461207 |
|
Property Type
|
Single Family |
|
Community Name
|
St. Thomas |
|
Amenities Near By
|
Hospital, Park, Place Of Worship |
|
Community Features
|
Community Centre |
|
Equipment Type
|
Air Conditioner, Furnace |
|
Parking Space Total
|
1 |
|
Rental Equipment Type
|
Air Conditioner, Furnace |
|
Structure
|
Deck, Porch |
Building
|
Bathroom Total
|
1 |
|
Bedrooms Above Ground
|
2 |
|
Bedrooms Total
|
2 |
|
Age
|
100+ Years |
|
Appliances
|
Dishwasher, Dryer, Hood Fan, Stove, Washer, Refrigerator |
|
Architectural Style
|
Bungalow |
|
Basement Development
|
Unfinished |
|
Basement Type
|
Full (unfinished) |
|
Construction Style Attachment
|
Detached |
|
Cooling Type
|
None |
|
Exterior Finish
|
Vinyl Siding |
|
Foundation Type
|
Block, Poured Concrete |
|
Heating Fuel
|
Natural Gas |
|
Heating Type
|
Forced Air |
|
Stories Total
|
1 |
|
Size Interior
|
700 - 1,100 Ft2 |
|
Type
|
House |
|
Utility Water
|
Municipal Water |
Parking
Land
|
Acreage
|
No |
|
Fence Type
|
Fenced Yard |
|
Land Amenities
|
Hospital, Park, Place Of Worship |
|
Sewer
|
Sanitary Sewer |
|
Size Irregular
|
30.5 X 123.7 Acre |
|
Size Total Text
|
30.5 X 123.7 Acre |
|
Zoning Description
|
C8-restricted Commercial Zone |
Rooms
| Level |
Type |
Length |
Width |
Dimensions |
|
Main Level |
Living Room |
3.66 m |
3.89 m |
3.66 m x 3.89 m |
|
Main Level |
Dining Room |
3.66 m |
3.1 m |
3.66 m x 3.1 m |
|
Main Level |
Kitchen |
5.77 m |
2.74 m |
5.77 m x 2.74 m |
|
Main Level |
Bedroom |
2.44 m |
3.05 m |
2.44 m x 3.05 m |
|
Main Level |
Bedroom |
2.44 m |
3.1 m |
2.44 m x 3.1 m |
|
Main Level |
Mud Room |
2.79 m |
5.23 m |
2.79 m x 5.23 m |
|
Main Level |
Bathroom |
1.91 m |
2.74 m |
1.91 m x 2.74 m |
https://www.realtor.ca/real-estate/28986667/174-centre-street-st-thomas-st-thomas
