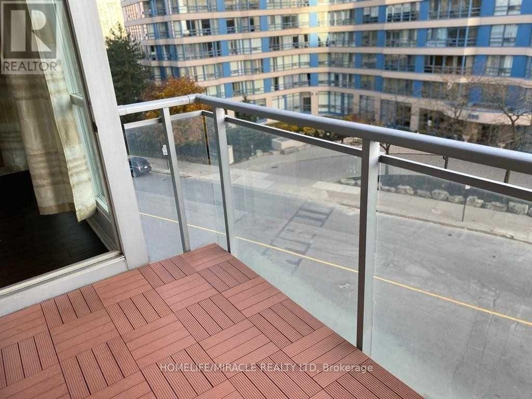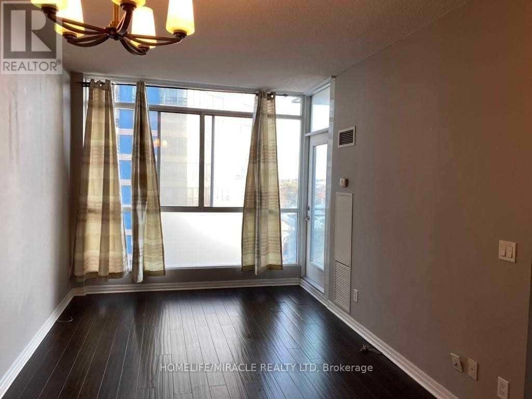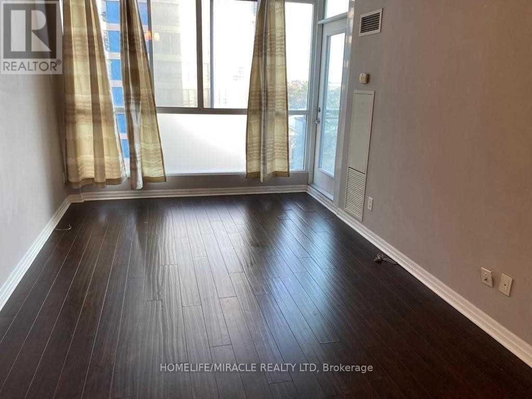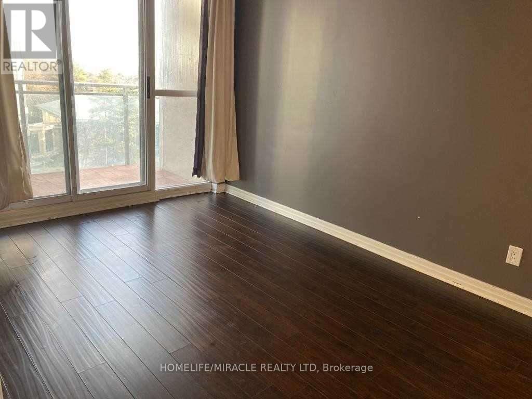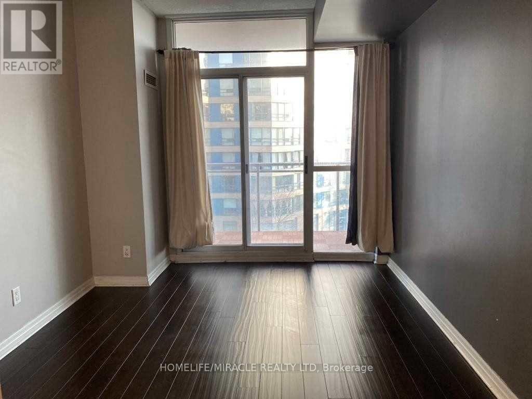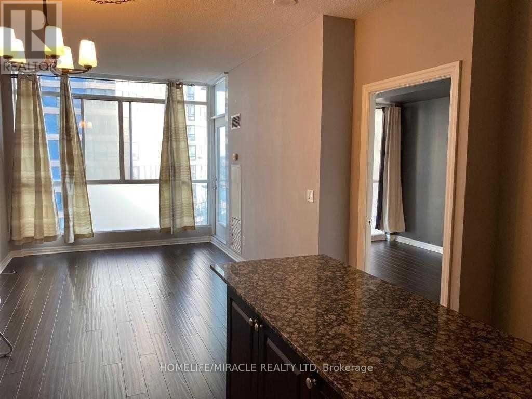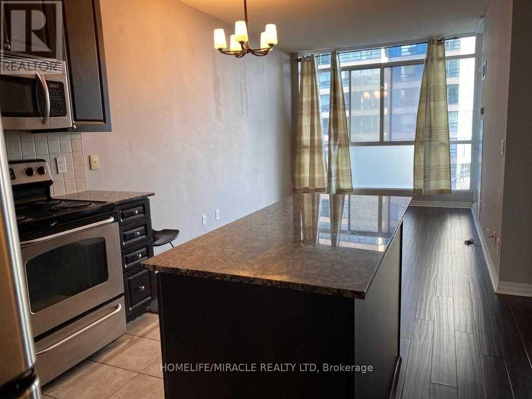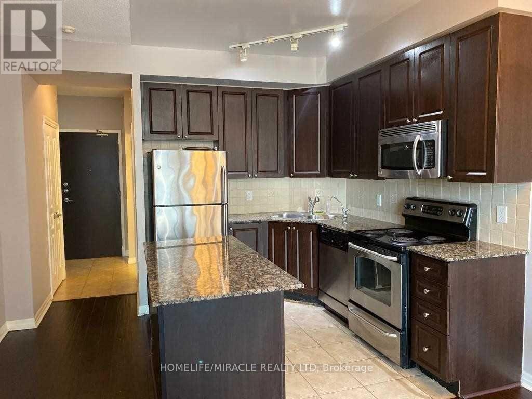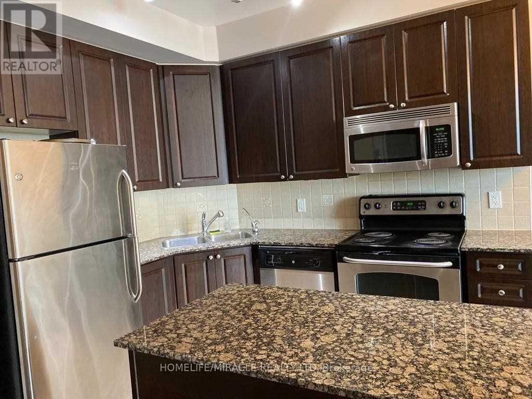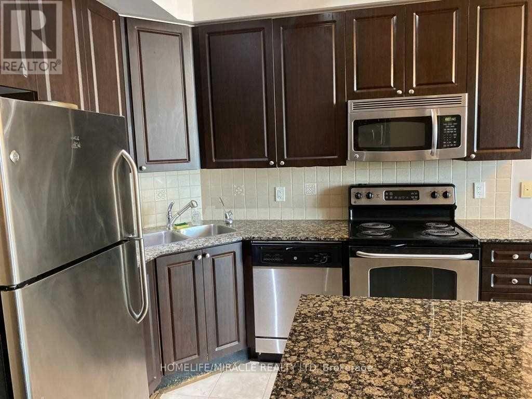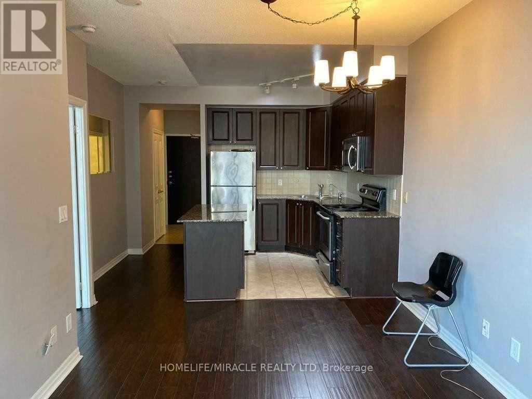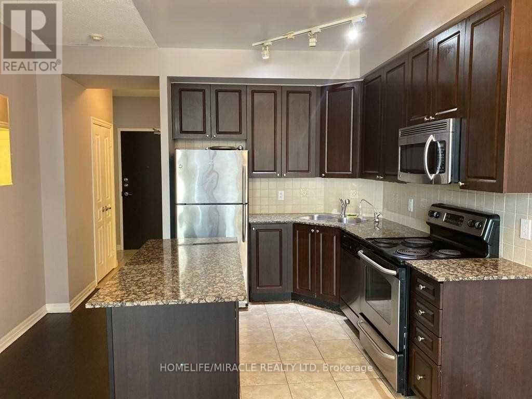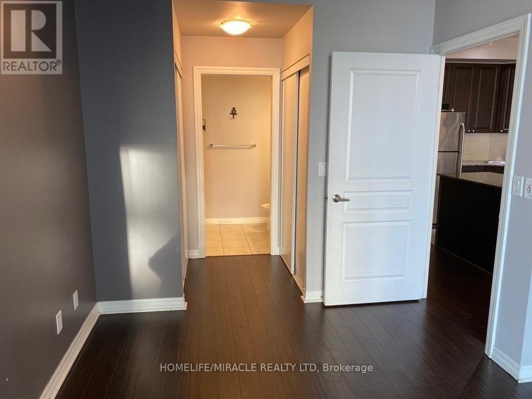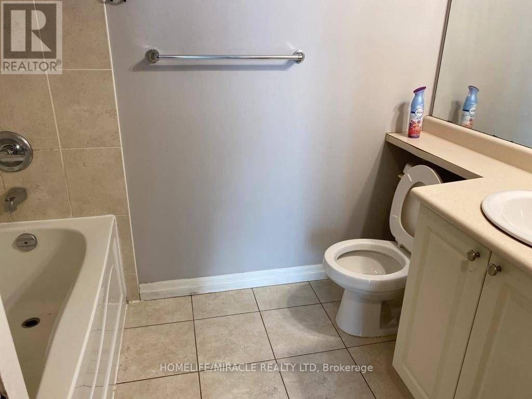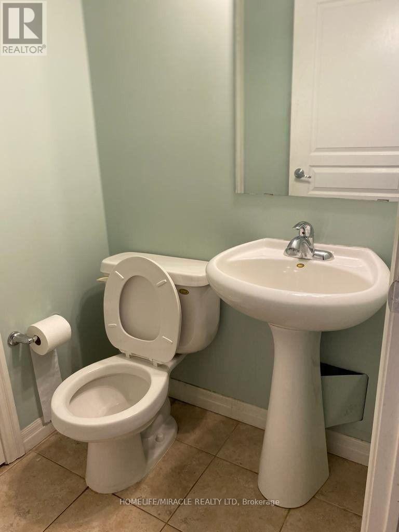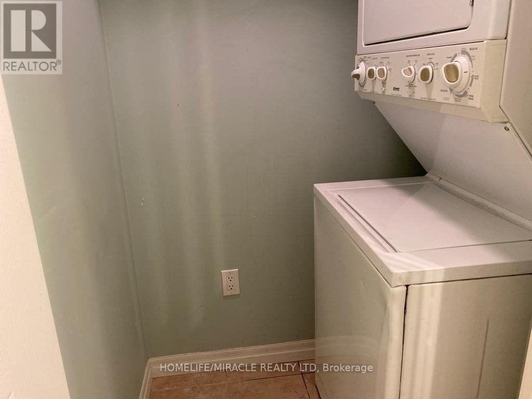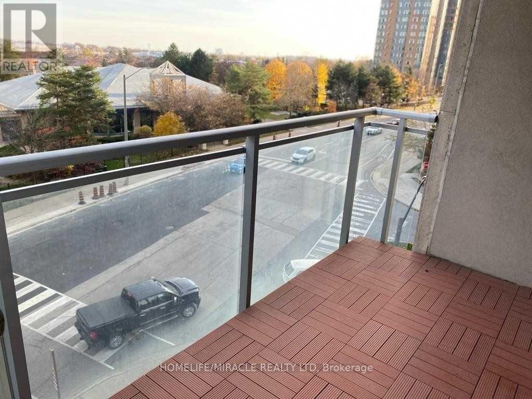2 Bedroom
2 Bathroom
700 - 799 ft2
Indoor Pool
Central Air Conditioning
Forced Air
$2,395 Monthly
Welcome to Solstice Condominiums Lease Opportunity in the Heart of Mississauga! Spacious and well-maintained 1 Bedroom + Den unit with 1 Bathroom, Private Balcony, and 1 Parking Space. Functional open-concept layout with modern kitchen featuring Stainless Steel Appliances: Fridge, Stove, Built-In Over-the-Range Microwave & Built-In Dishwasher. Unbeatable Location Walk to Square One Shopping Centre, Celebration Square, Living Arts Centre, Hazel McCallion Library, YMCA, Restaurants, Cafes, Parks, City Centre Transit Terminal & Future LRT. Enjoy Premium Building Amenities: Indoor Pool & Hot Tub, Steam & Sauna Rooms, Gym & Yoga/Aerobics Room Billiards Room, Outdoor BBQ Area, Guest Suite,24-Hour Concierge & Security. Please note that the photos shown were taken earlier when the property was vacant. (id:47351)
Property Details
|
MLS® Number
|
W12415309 |
|
Property Type
|
Single Family |
|
Community Name
|
City Centre |
|
Amenities Near By
|
Public Transit |
|
Community Features
|
Pets Not Allowed, Community Centre |
|
Features
|
Balcony |
|
Parking Space Total
|
1 |
|
Pool Type
|
Indoor Pool |
Building
|
Bathroom Total
|
2 |
|
Bedrooms Above Ground
|
1 |
|
Bedrooms Below Ground
|
1 |
|
Bedrooms Total
|
2 |
|
Amenities
|
Security/concierge, Exercise Centre, Party Room, Sauna, Separate Electricity Meters |
|
Appliances
|
Range |
|
Cooling Type
|
Central Air Conditioning |
|
Exterior Finish
|
Concrete |
|
Fire Protection
|
Smoke Detectors |
|
Half Bath Total
|
1 |
|
Heating Fuel
|
Natural Gas |
|
Heating Type
|
Forced Air |
|
Size Interior
|
700 - 799 Ft2 |
|
Type
|
Apartment |
Parking
Land
|
Acreage
|
No |
|
Land Amenities
|
Public Transit |
Rooms
| Level |
Type |
Length |
Width |
Dimensions |
|
Main Level |
Living Room |
3.14 m |
4.57 m |
3.14 m x 4.57 m |
|
Main Level |
Dining Room |
3.14 m |
4.57 m |
3.14 m x 4.57 m |
|
Main Level |
Kitchen |
2.42 m |
2.42 m |
2.42 m x 2.42 m |
|
Main Level |
Primary Bedroom |
2.91 m |
3.58 m |
2.91 m x 3.58 m |
|
Main Level |
Den |
1.82 m |
3.14 m |
1.82 m x 3.14 m |
https://www.realtor.ca/real-estate/28888447/407-225-webb-drive-mississauga-city-centre-city-centre
