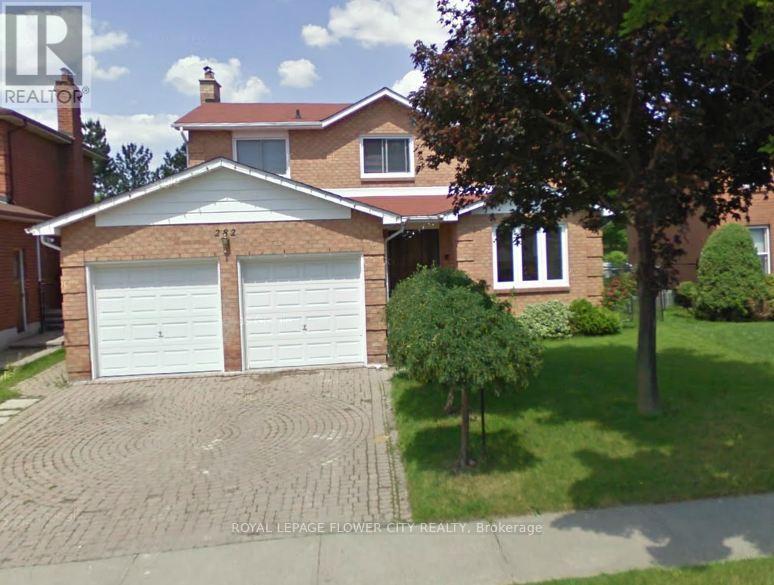282 Hansen Road N Brampton, Ontario L6V 2Y1
6 Bedroom
3 Bathroom
2,000 - 2,500 ft2
Fireplace
Central Air Conditioning
Forced Air
$949,900
Come see this spacious 4-bedroom, 3-bathroom home with separate family and living rooms, a large lot, no neighbors behind, and convenient access to schools, parks, recreation center, highways, shopping plazas, and more. Don't forget about the bonus 2-bedroom basement with a separate entrance! (id:47351)
Property Details
| MLS® Number | W12375821 |
| Property Type | Single Family |
| Community Name | Madoc |
| Amenities Near By | Public Transit, Schools |
| Community Features | School Bus |
| Parking Space Total | 5 |
Building
| Bathroom Total | 3 |
| Bedrooms Above Ground | 4 |
| Bedrooms Below Ground | 2 |
| Bedrooms Total | 6 |
| Appliances | Central Vacuum, Dryer, Two Stoves, Washer, Window Coverings, Two Refrigerators |
| Basement Features | Apartment In Basement, Separate Entrance |
| Basement Type | N/a |
| Construction Style Attachment | Detached |
| Cooling Type | Central Air Conditioning |
| Exterior Finish | Brick |
| Fireplace Present | Yes |
| Fireplace Total | 1 |
| Foundation Type | Concrete |
| Half Bath Total | 1 |
| Heating Fuel | Natural Gas |
| Heating Type | Forced Air |
| Stories Total | 2 |
| Size Interior | 2,000 - 2,500 Ft2 |
| Type | House |
| Utility Water | Municipal Water |
Parking
| Attached Garage | |
| Garage |
Land
| Acreage | No |
| Land Amenities | Public Transit, Schools |
| Sewer | Sanitary Sewer |
| Size Depth | 116 Ft |
| Size Frontage | 47 Ft ,7 In |
| Size Irregular | 47.6 X 116 Ft ; 58.80 Ft X 116.98 Ft X 47.67 Ft X 111.07 |
| Size Total Text | 47.6 X 116 Ft ; 58.80 Ft X 116.98 Ft X 47.67 Ft X 111.07 |
https://www.realtor.ca/real-estate/28802813/282-hansen-road-n-brampton-madoc-madoc


