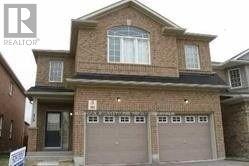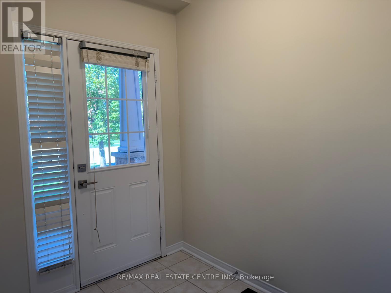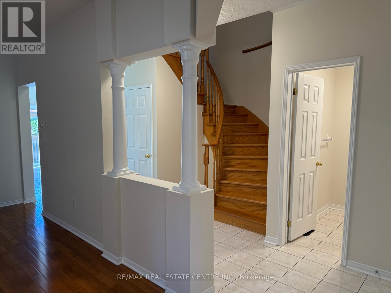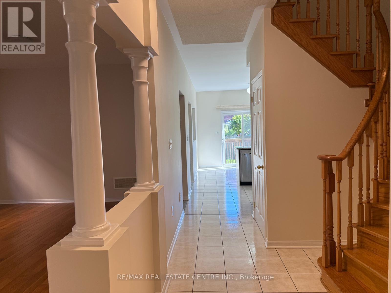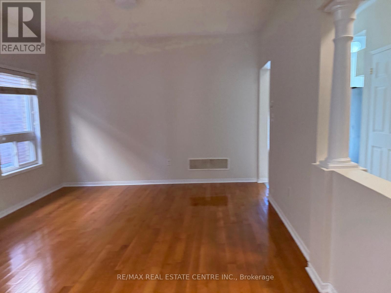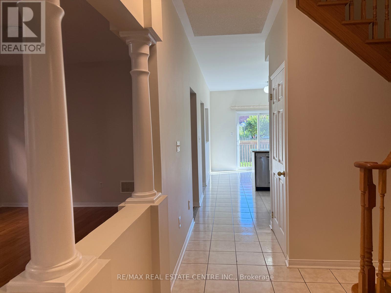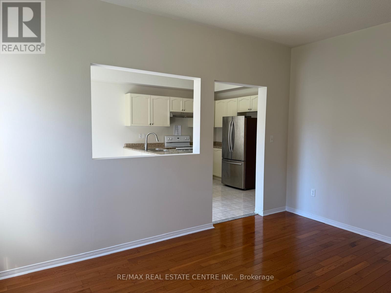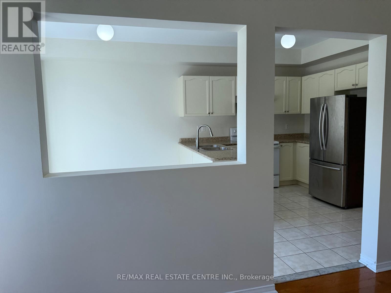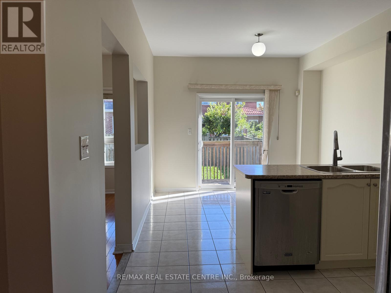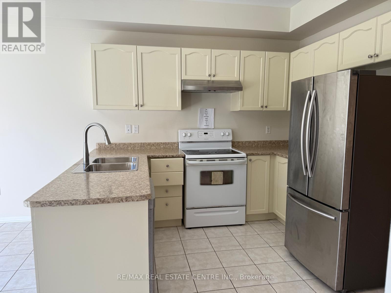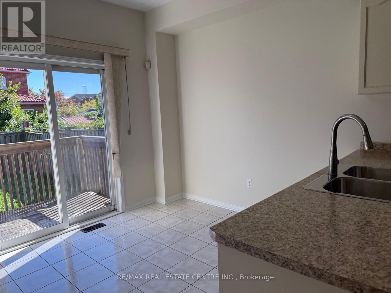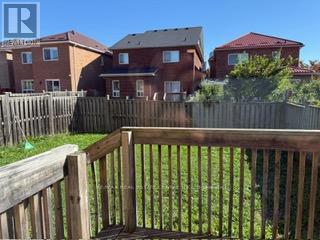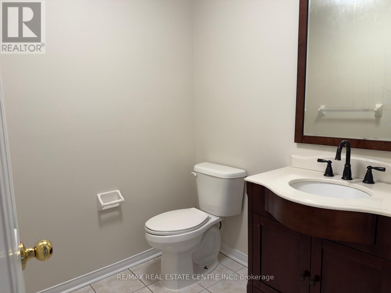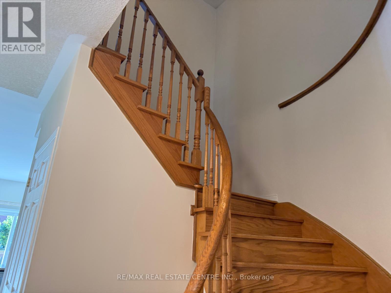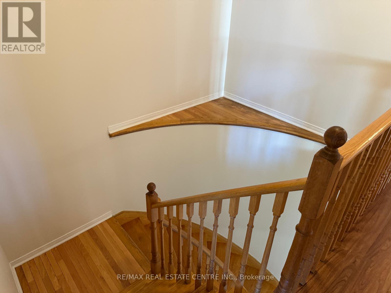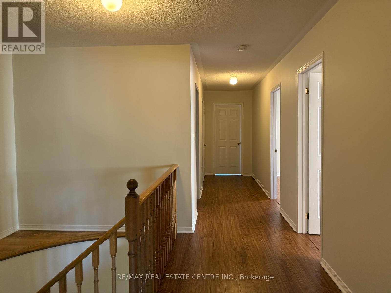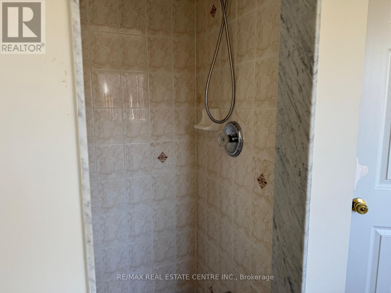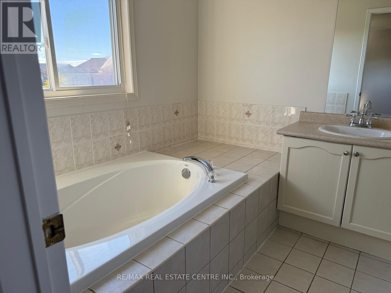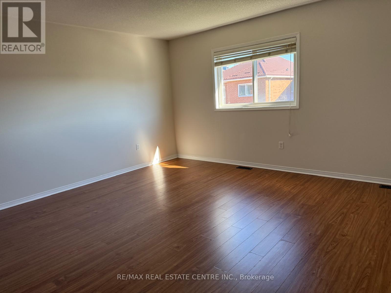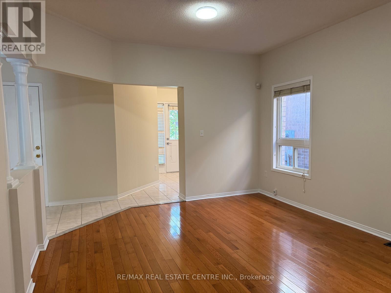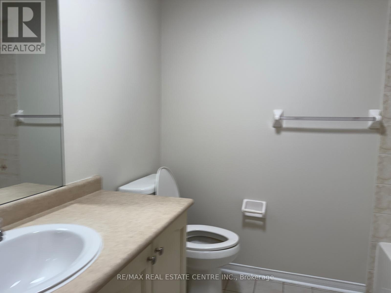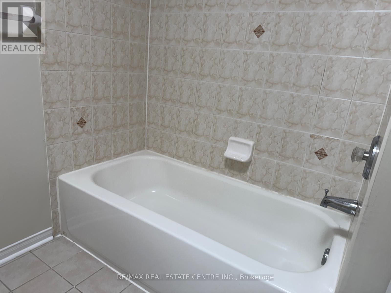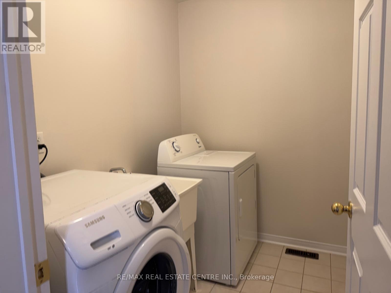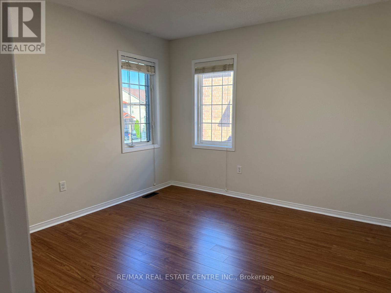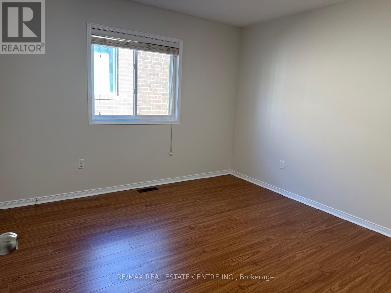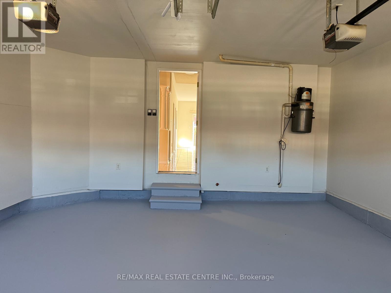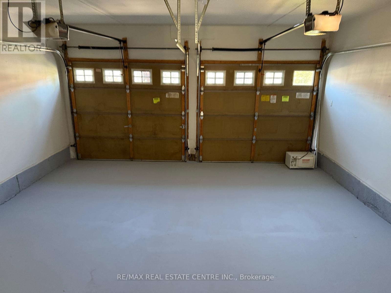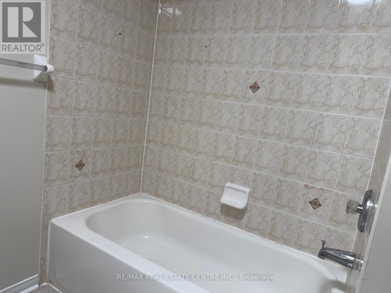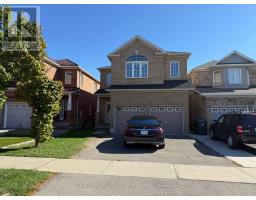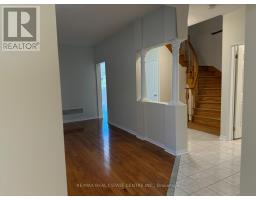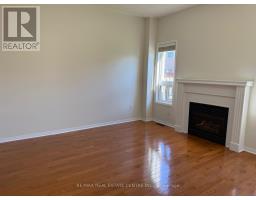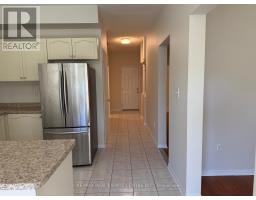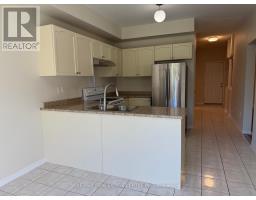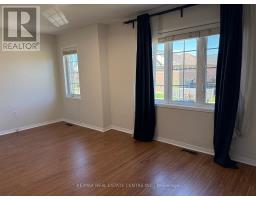4 Bedroom
3 Bathroom
2,000 - 2,500 ft2
Fireplace
Central Air Conditioning
Forced Air
$3,900 Monthly
Located close to major highways (401/403), Square One Shopping Centre, Sheridan College, GO Transit, restaurants, schools, and all amenities. This bright and spacious home features a modern kitchen, 9-ft ceilings on the main floor, and a stylish wood staircase. Convenient second-floor laundry with washer and dryer. Situated on a quiet, family-friendly streetjust steps to public transportation. Double garage with automatic doors. A perfect blend of comfort and convenience! (id:47351)
Property Details
|
MLS® Number
|
W12448425 |
|
Property Type
|
Single Family |
|
Community Name
|
Hurontario |
|
Features
|
Carpet Free |
|
Parking Space Total
|
4 |
Building
|
Bathroom Total
|
3 |
|
Bedrooms Above Ground
|
4 |
|
Bedrooms Total
|
4 |
|
Appliances
|
Window Coverings |
|
Basement Development
|
Unfinished |
|
Basement Type
|
N/a (unfinished) |
|
Construction Style Attachment
|
Detached |
|
Cooling Type
|
Central Air Conditioning |
|
Exterior Finish
|
Brick |
|
Fireplace Present
|
Yes |
|
Flooring Type
|
Hardwood, Ceramic, Carpeted |
|
Foundation Type
|
Poured Concrete |
|
Half Bath Total
|
1 |
|
Heating Fuel
|
Natural Gas |
|
Heating Type
|
Forced Air |
|
Stories Total
|
2 |
|
Size Interior
|
2,000 - 2,500 Ft2 |
|
Type
|
House |
|
Utility Water
|
Municipal Water |
Parking
Land
|
Acreage
|
No |
|
Sewer
|
Sanitary Sewer |
Rooms
| Level |
Type |
Length |
Width |
Dimensions |
|
Second Level |
Primary Bedroom |
5.5 m |
4.9 m |
5.5 m x 4.9 m |
|
Second Level |
Bedroom 2 |
3.4 m |
3.45 m |
3.4 m x 3.45 m |
|
Second Level |
Bedroom 3 |
3.4 m |
3.45 m |
3.4 m x 3.45 m |
|
Second Level |
Bedroom 4 |
5.2 m |
3.5 m |
5.2 m x 3.5 m |
|
Main Level |
Living Room |
5.15 m |
3.8 m |
5.15 m x 3.8 m |
|
Main Level |
Dining Room |
5.15 m |
3.8 m |
5.15 m x 3.8 m |
|
Main Level |
Kitchen |
2.6 m |
1.65 m |
2.6 m x 1.65 m |
|
Main Level |
Eating Area |
2.6 m |
1.65 m |
2.6 m x 1.65 m |
|
Main Level |
Family Room |
4.2 m |
3.8 m |
4.2 m x 3.8 m |
https://www.realtor.ca/real-estate/28959326/478-huntington-ridge-drive-mississauga-hurontario-hurontario
