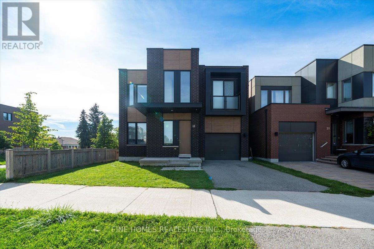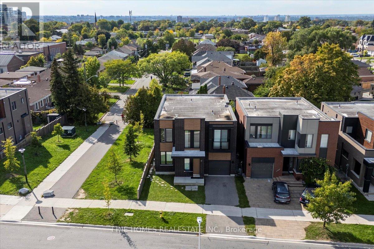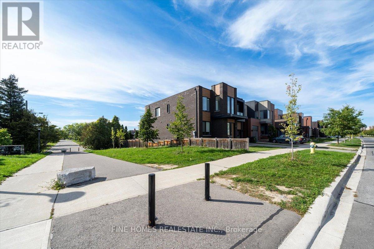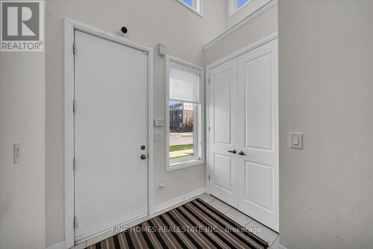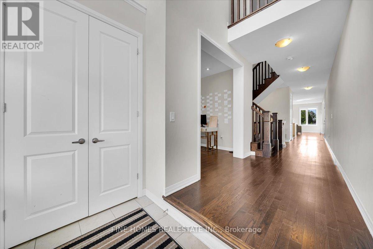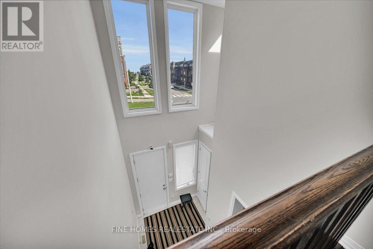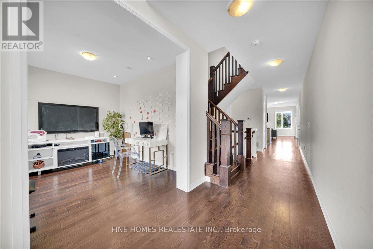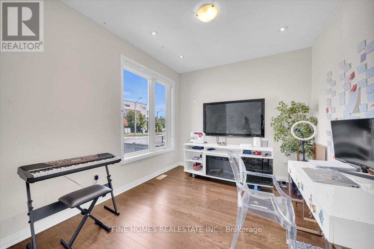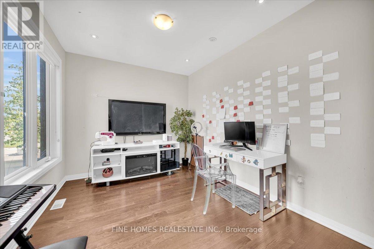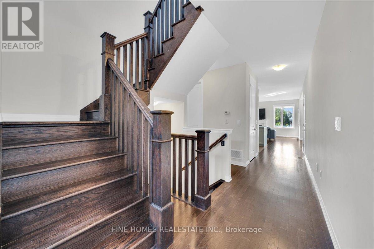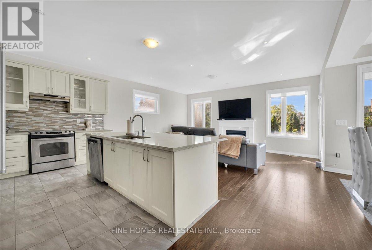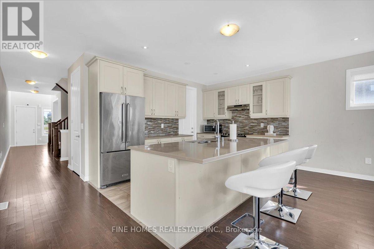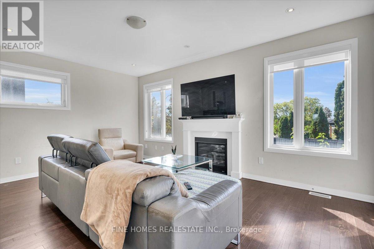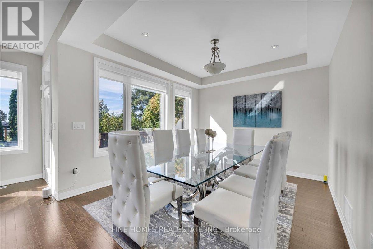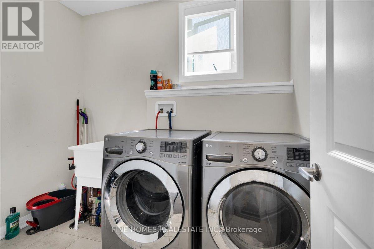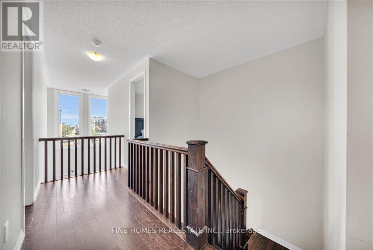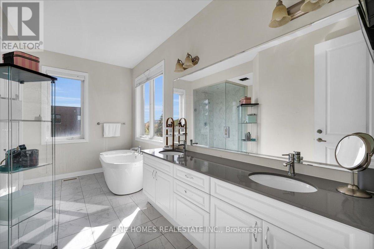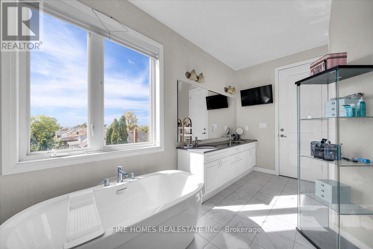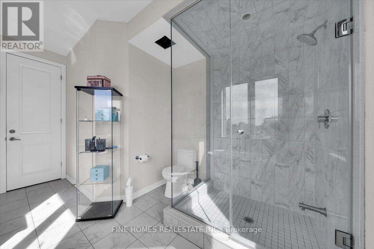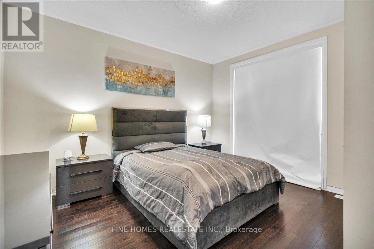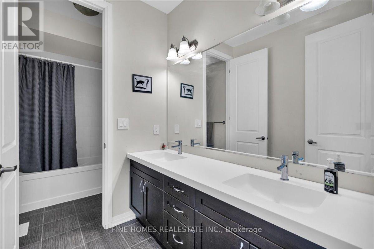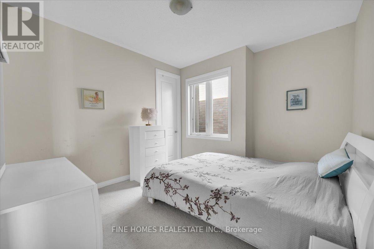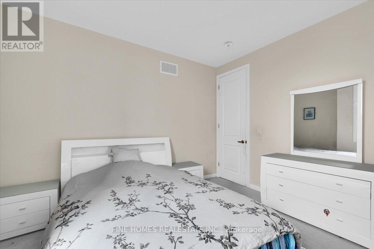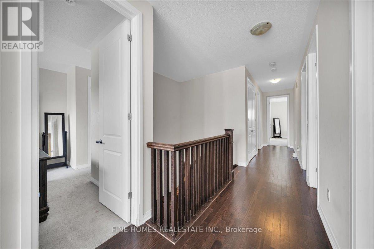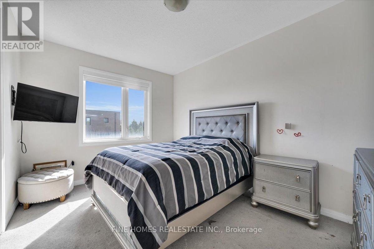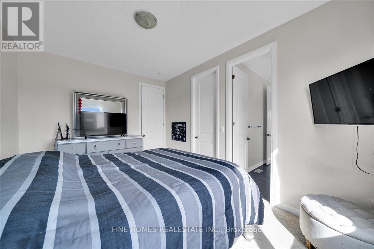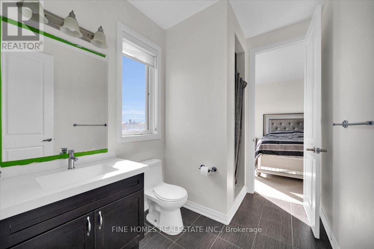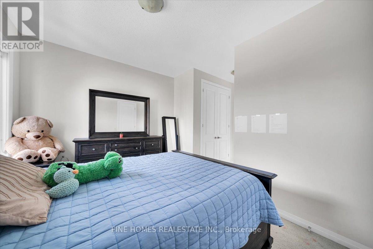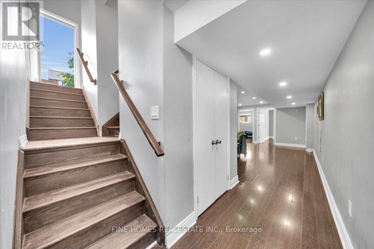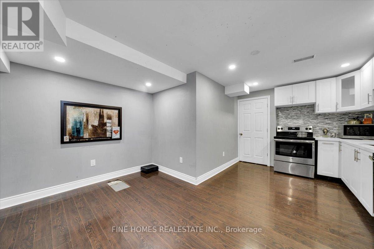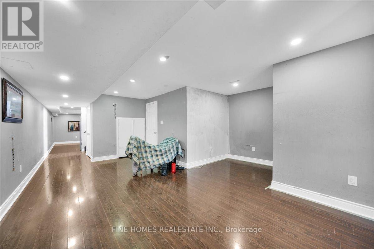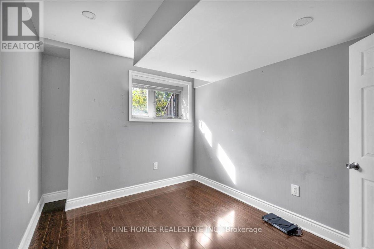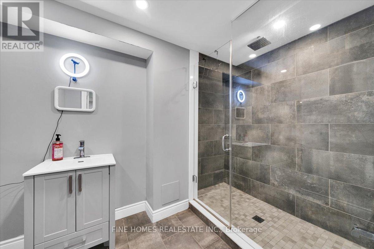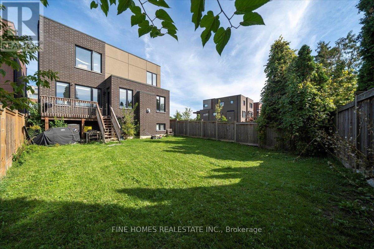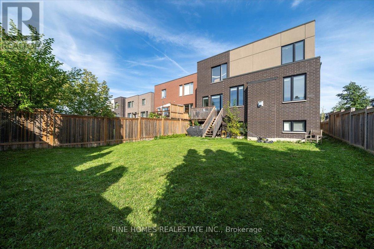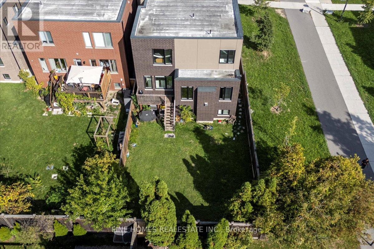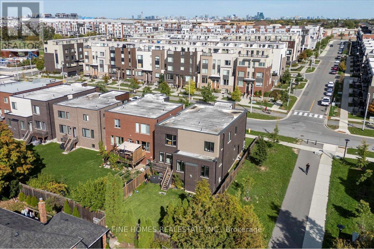7 Bedroom
4 Bathroom
3,000 - 3,500 ft2
Fireplace
Central Air Conditioning
Other
$1,479,000
Welcome to 18 Stanley Greene Blvd! Stunning 5-Bedroom Detached Home in the heart of Downsview Park with over 3,100 Sq Ft (MPAC) on a 120 Ft Deep Lot! $$$ Spent on Upgrades Hardwood Floors, Smooth Ceilings, Pot Lights, Custom Lighting. Chefs Kitchen with Granite Counters, Backsplash, New S/S Appliances & Pantry. Bright & Spacious Bedrooms + Open-Concept Family/Office. Finished Basement with 2-Bedroom Apartment & Separate Entrance Perfect for In-Law Suite or Rental Income! Walk to Downsview Park, Minutes to 401, Allen Rd, Yorkdale, York University, Shops & Restaurants. A Must See! (id:47351)
Property Details
|
MLS® Number
|
W12464295 |
|
Property Type
|
Single Family |
|
Community Name
|
Downsview-Roding-CFB |
|
Features
|
In-law Suite |
|
Parking Space Total
|
3 |
Building
|
Bathroom Total
|
4 |
|
Bedrooms Above Ground
|
5 |
|
Bedrooms Below Ground
|
2 |
|
Bedrooms Total
|
7 |
|
Basement Features
|
Apartment In Basement, Separate Entrance |
|
Basement Type
|
N/a |
|
Construction Style Attachment
|
Detached |
|
Cooling Type
|
Central Air Conditioning |
|
Exterior Finish
|
Brick |
|
Fireplace Present
|
Yes |
|
Foundation Type
|
Concrete |
|
Half Bath Total
|
1 |
|
Heating Fuel
|
Natural Gas |
|
Heating Type
|
Other |
|
Stories Total
|
2 |
|
Size Interior
|
3,000 - 3,500 Ft2 |
|
Type
|
House |
|
Utility Water
|
Municipal Water |
Parking
Land
|
Acreage
|
No |
|
Sewer
|
Sanitary Sewer |
|
Size Depth
|
119 Ft ,6 In |
|
Size Frontage
|
39 Ft ,6 In |
|
Size Irregular
|
39.5 X 119.5 Ft |
|
Size Total Text
|
39.5 X 119.5 Ft |
Utilities
|
Cable
|
Installed |
|
Electricity
|
Installed |
|
Sewer
|
Installed |
https://www.realtor.ca/real-estate/28993925/18-stanley-greene-boulevard-toronto-downsview-roding-cfb-downsview-roding-cfb
