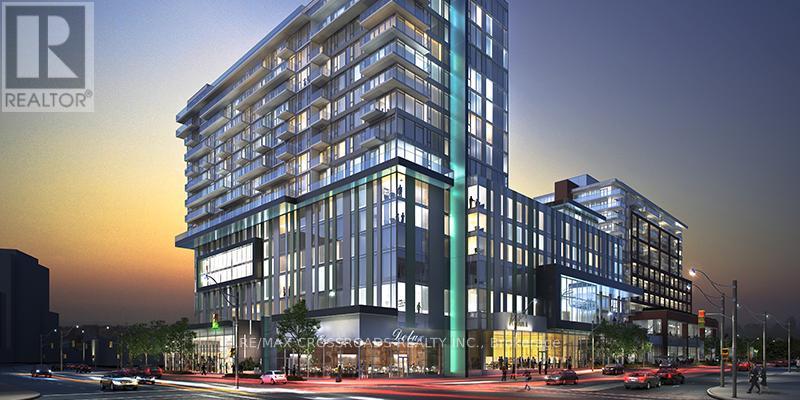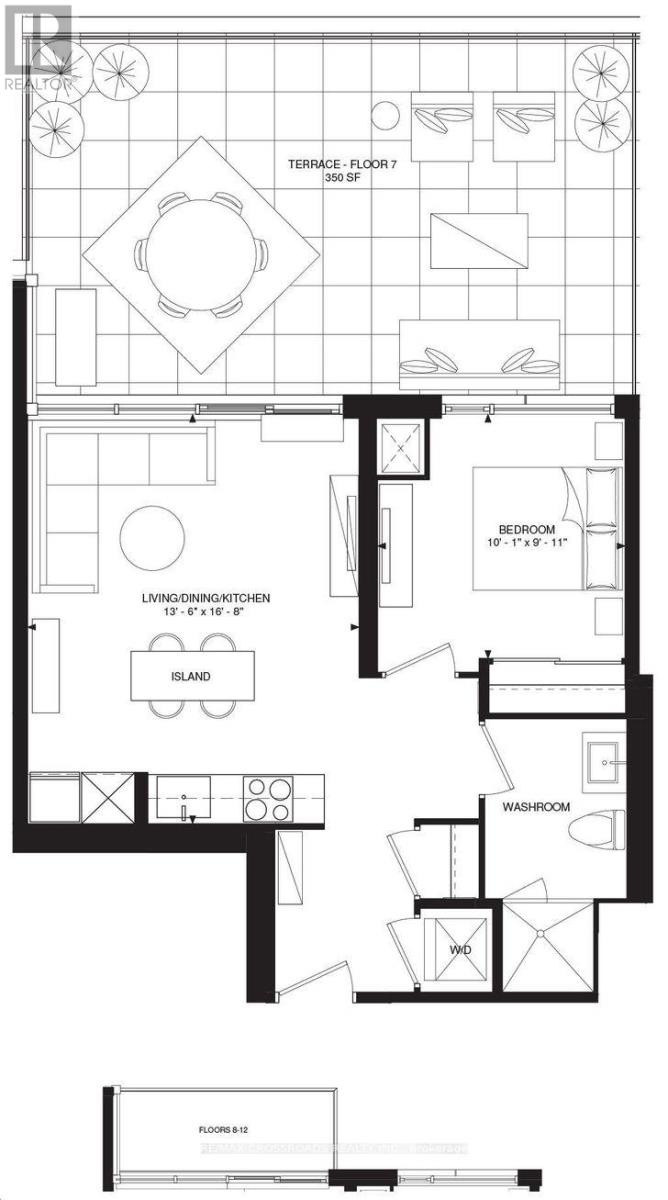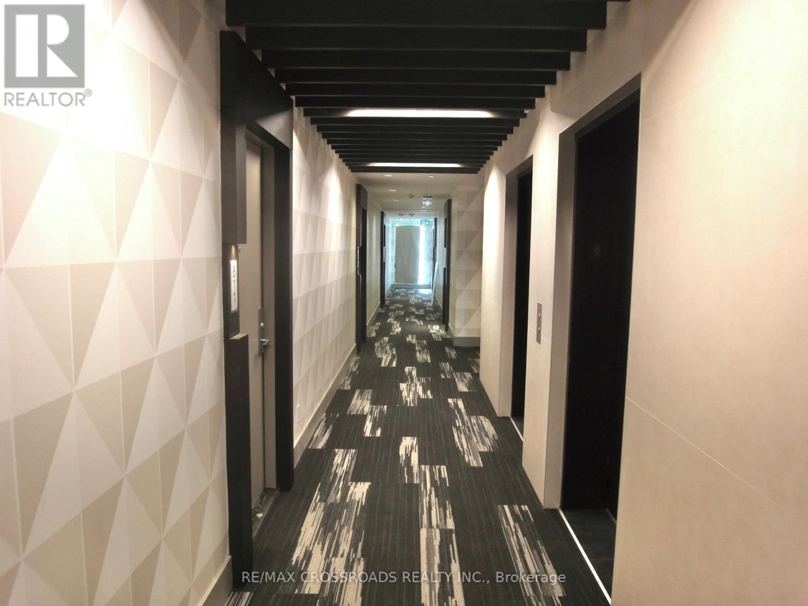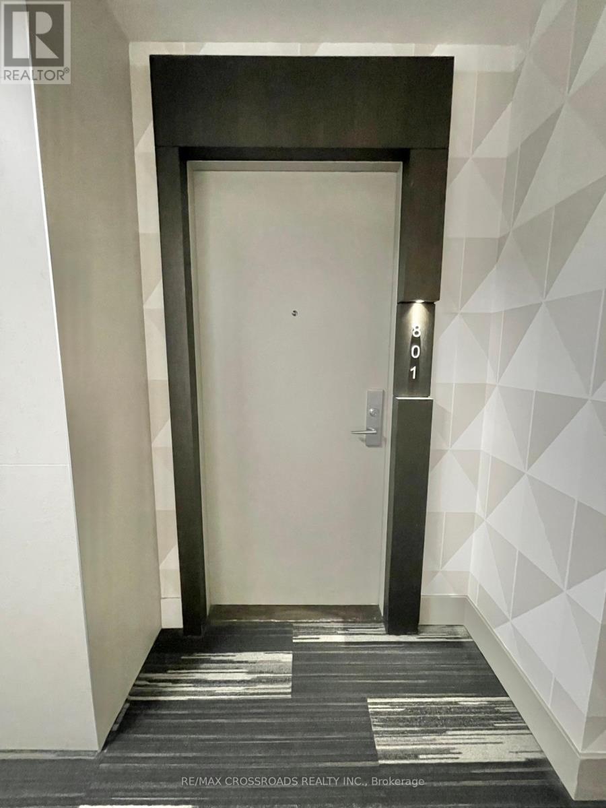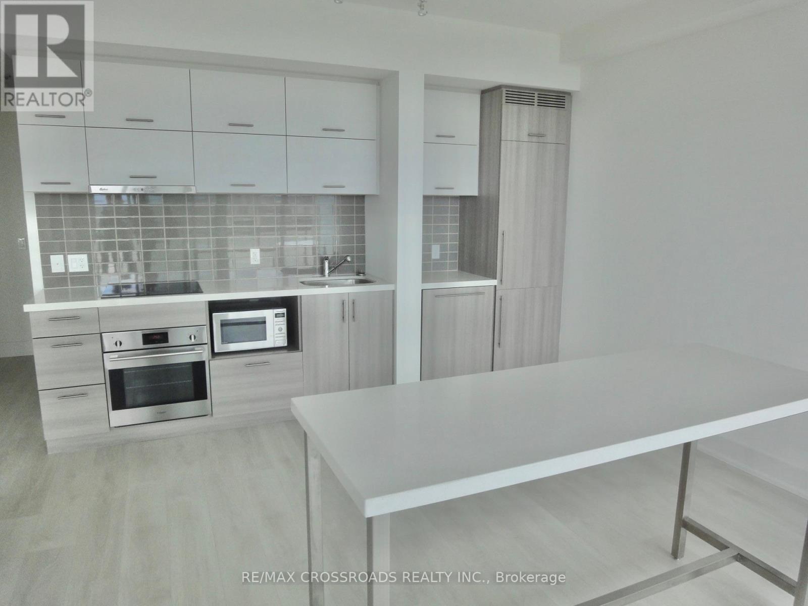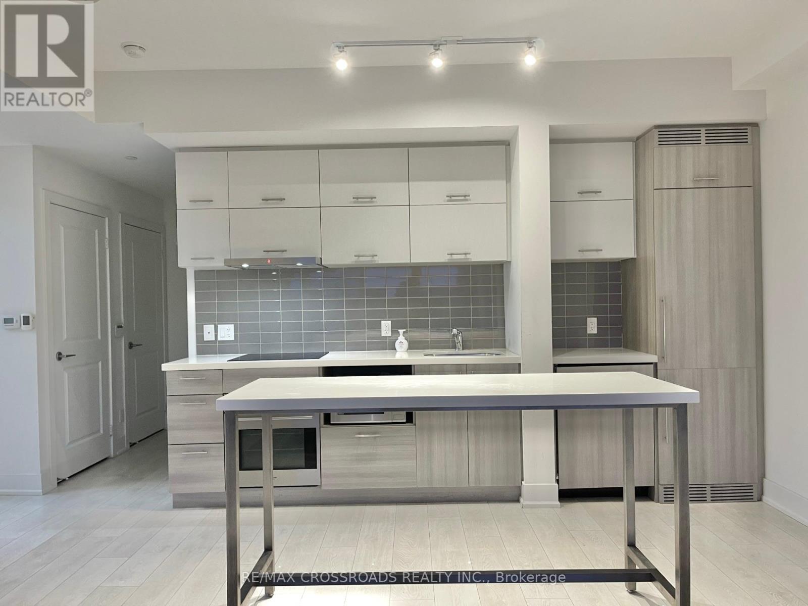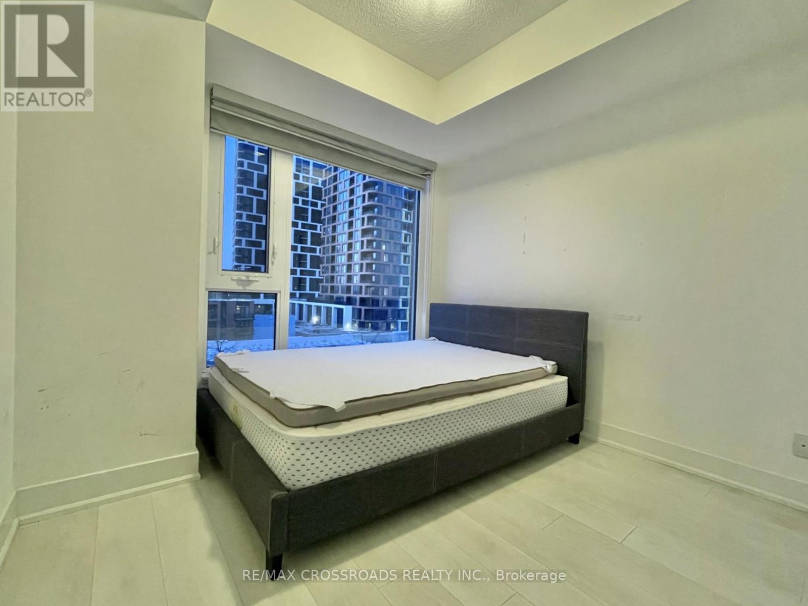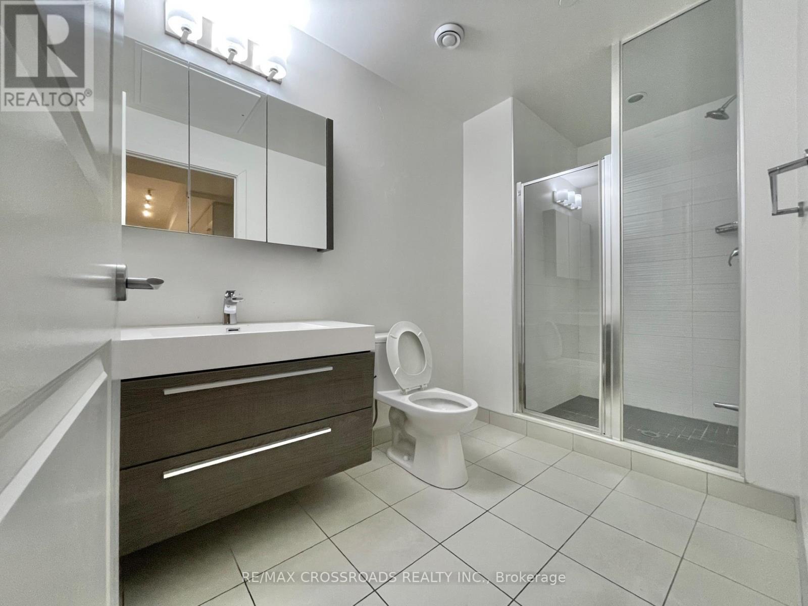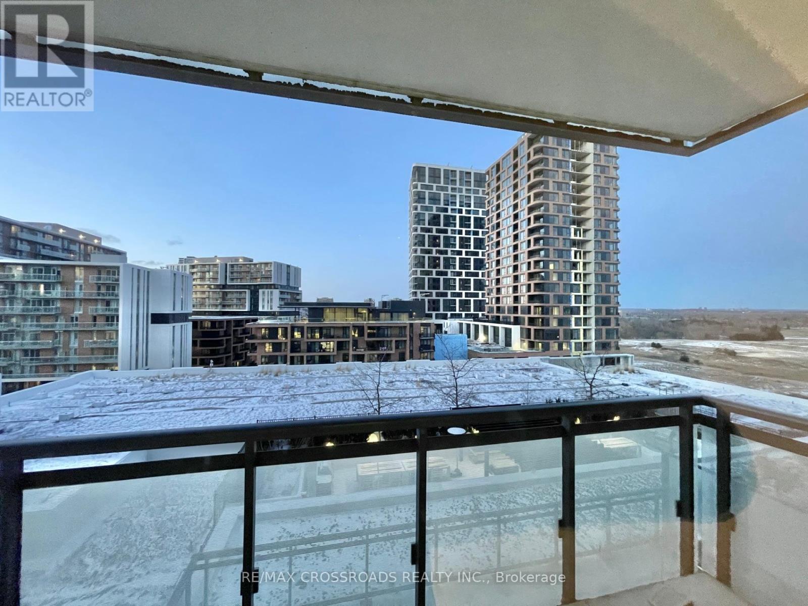801 - 180 Enterprise Boulevard Markham, Ontario L6G 1B3
1 Bedroom
1 Bathroom
500 - 599 ft2
Central Air Conditioning
Forced Air
$532,000Maintenance, Heat, Parking, Insurance, Common Area Maintenance
$578.22 Monthly
Maintenance, Heat, Parking, Insurance, Common Area Maintenance
$578.22 Monthly*Must assume tenant. 1 year lease term from 2025.2.21, rent $2250* Modern Luxury 1 Bdrm, Condo In The Award Winning Downtown Markham By Remington. The Signature Desirable "Cochrane" Model - 560 Sq Ft Unobstructed North View Flr To Ceiling Windows, Open Concept, Quartz Countertops, Backsplash, Steps To Viva, Cineplex, Shops, Restaurants, Go Station, Ymca. (id:47351)
Property Details
| MLS® Number | N12375859 |
| Property Type | Single Family |
| Community Name | Unionville |
| Amenities Near By | Park, Public Transit |
| Community Features | Pets Allowed With Restrictions, Community Centre |
| Features | Balcony |
| Parking Space Total | 1 |
| View Type | View |
Building
| Bathroom Total | 1 |
| Bedrooms Above Ground | 1 |
| Bedrooms Total | 1 |
| Amenities | Security/concierge, Exercise Centre, Party Room, Visitor Parking, Storage - Locker |
| Appliances | Dishwasher, Dryer, Microwave, Oven, Hood Fan, Stove, Washer, Window Coverings, Refrigerator |
| Basement Type | None |
| Cooling Type | Central Air Conditioning |
| Exterior Finish | Brick, Concrete |
| Flooring Type | Laminate |
| Heating Fuel | Natural Gas |
| Heating Type | Forced Air |
| Size Interior | 500 - 599 Ft2 |
| Type | Apartment |
Parking
| Underground | |
| Garage |
Land
| Acreage | No |
| Land Amenities | Park, Public Transit |
Rooms
| Level | Type | Length | Width | Dimensions |
|---|---|---|---|---|
| Ground Level | Dining Room | 5.08 m | 4.12 m | 5.08 m x 4.12 m |
| Ground Level | Kitchen | 5.08 m | 4.12 m | 5.08 m x 4.12 m |
| Ground Level | Primary Bedroom | 3.02 m | 2.78 m | 3.02 m x 2.78 m |
