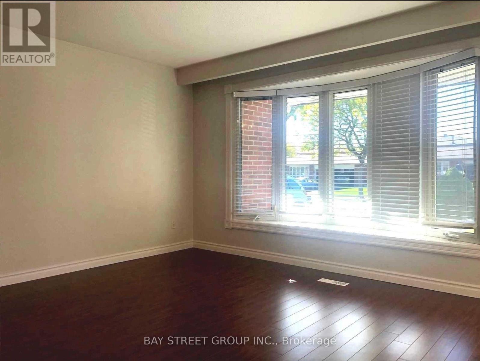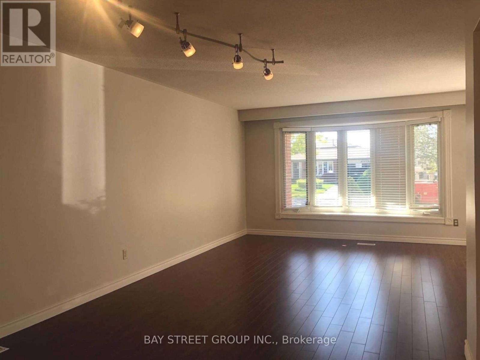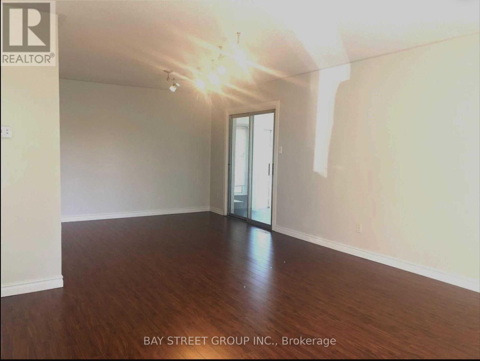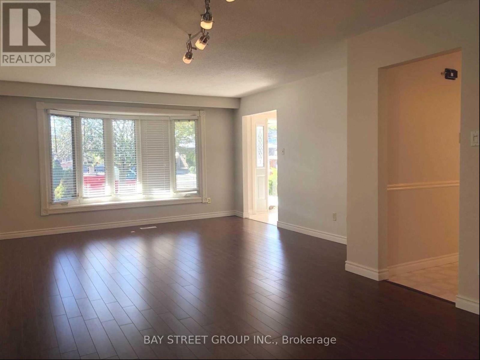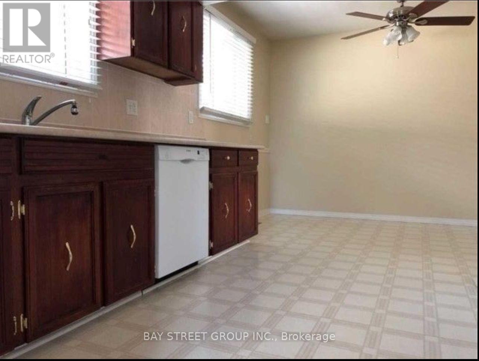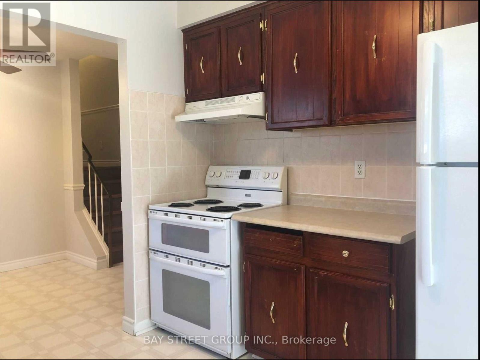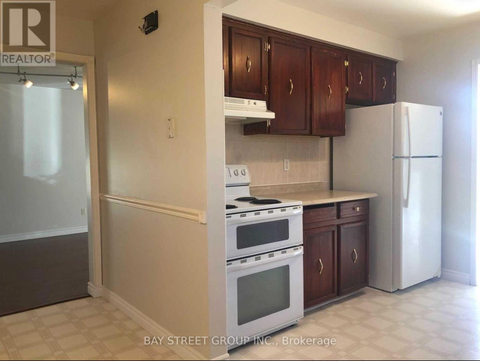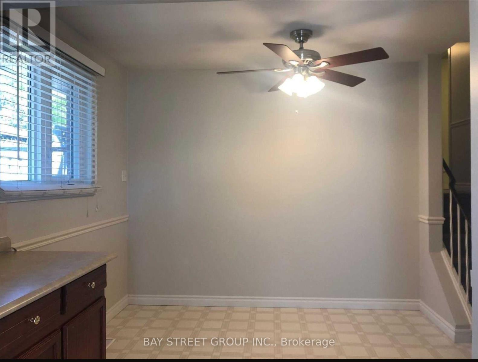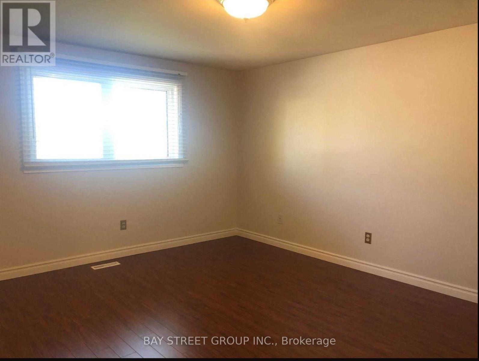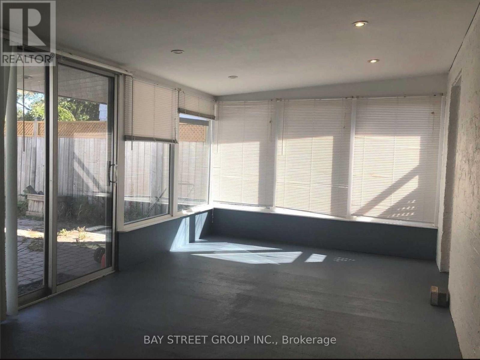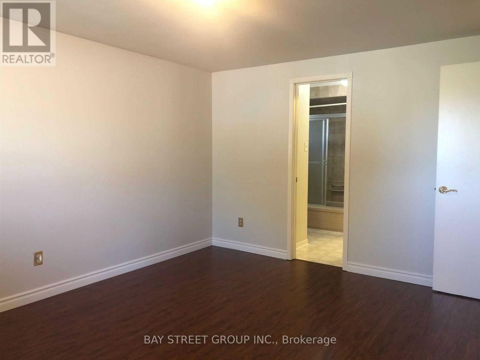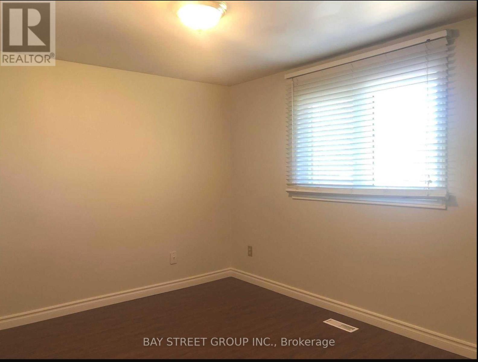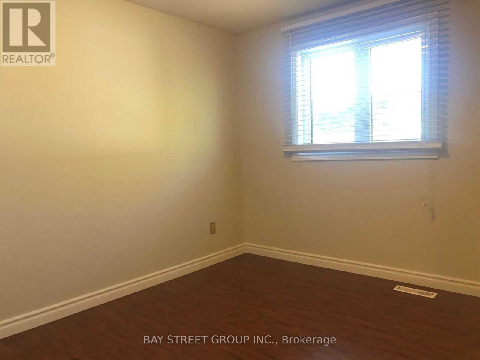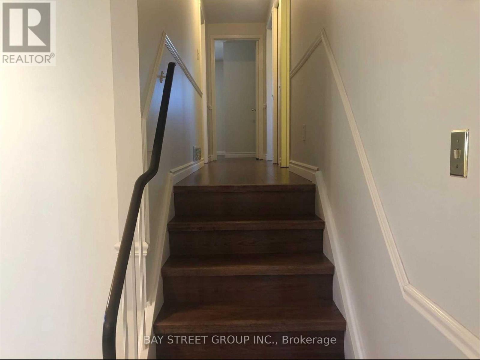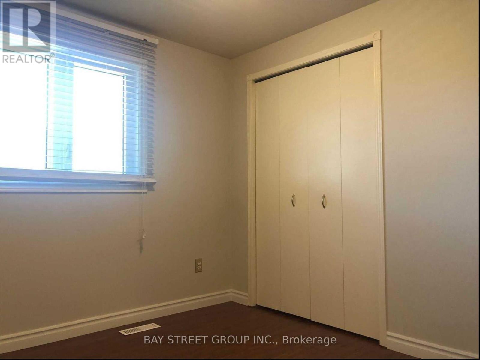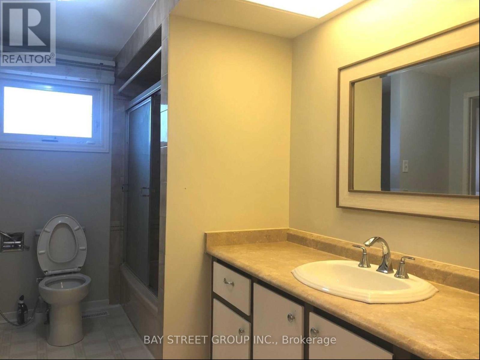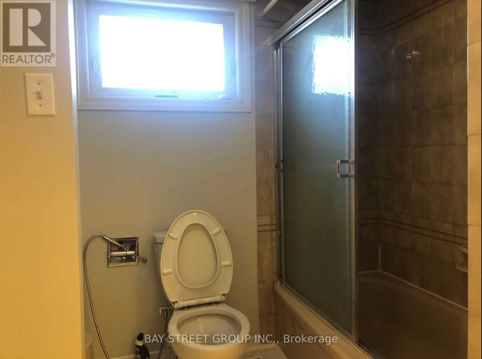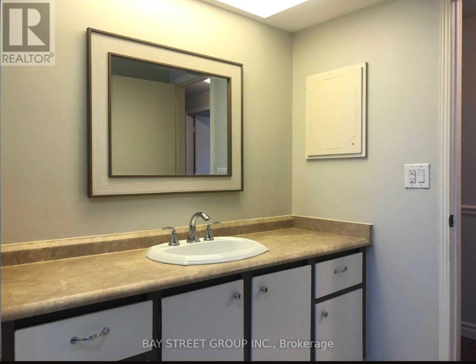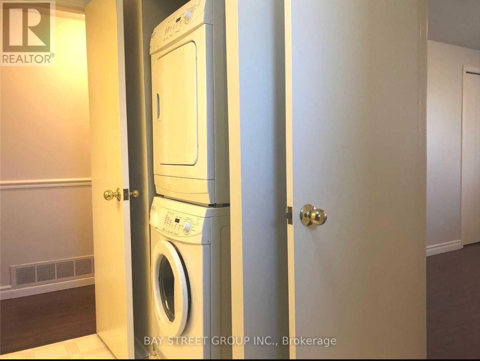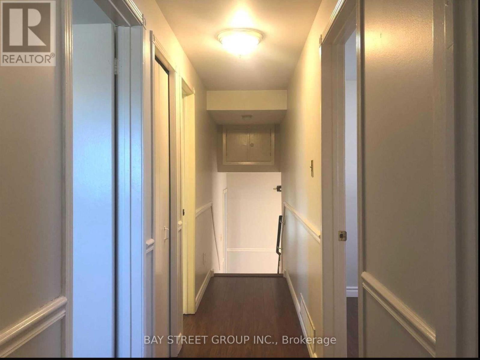3 Bedroom
1 Bathroom
2,000 - 2,500 ft2
Fireplace
Central Air Conditioning
Forced Air
$3,150 Monthly
Absolutely Immaculate Home In Central Mississauga. 4 Level Back Split Backs To Park! Quiet And Private Area. Close To Square One, Schools, Transit, U Of T Mississauga Campus. Highways, Go Station And Library. Parking Available. Included Double Garage And Share The Driveway With Basement Tenants. (id:47351)
Property Details
|
MLS® Number
|
W12448488 |
|
Property Type
|
Single Family |
|
Community Name
|
Erindale |
|
Features
|
Carpet Free |
|
Parking Space Total
|
3 |
Building
|
Bathroom Total
|
1 |
|
Bedrooms Above Ground
|
3 |
|
Bedrooms Total
|
3 |
|
Basement Development
|
Finished |
|
Basement Type
|
N/a (finished) |
|
Construction Style Attachment
|
Detached |
|
Construction Style Split Level
|
Backsplit |
|
Cooling Type
|
Central Air Conditioning |
|
Exterior Finish
|
Brick |
|
Fireplace Present
|
Yes |
|
Flooring Type
|
Laminate |
|
Foundation Type
|
Concrete |
|
Heating Fuel
|
Natural Gas |
|
Heating Type
|
Forced Air |
|
Size Interior
|
2,000 - 2,500 Ft2 |
|
Type
|
House |
|
Utility Water
|
Municipal Water |
Parking
Land
|
Acreage
|
No |
|
Sewer
|
Sanitary Sewer |
|
Size Depth
|
120 Ft |
|
Size Frontage
|
50 Ft |
|
Size Irregular
|
50 X 120 Ft |
|
Size Total Text
|
50 X 120 Ft |
Rooms
| Level |
Type |
Length |
Width |
Dimensions |
|
Main Level |
Living Room |
4.57 m |
4.27 m |
4.57 m x 4.27 m |
|
Main Level |
Dining Room |
3.35 m |
3.05 m |
3.35 m x 3.05 m |
|
Main Level |
Kitchen |
6.1 m |
3.05 m |
6.1 m x 3.05 m |
|
Main Level |
Sunroom |
4.88 m |
3.05 m |
4.88 m x 3.05 m |
|
Upper Level |
Primary Bedroom |
4.5 m |
3.05 m |
4.5 m x 3.05 m |
|
Upper Level |
Bedroom 2 |
3.35 m |
3.05 m |
3.35 m x 3.05 m |
|
Upper Level |
Bedroom 3 |
3.05 m |
2.74 m |
3.05 m x 2.74 m |
https://www.realtor.ca/real-estate/28959504/upper-641-eaglemount-crescent-mississauga-erindale-erindale
