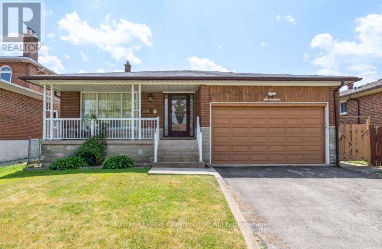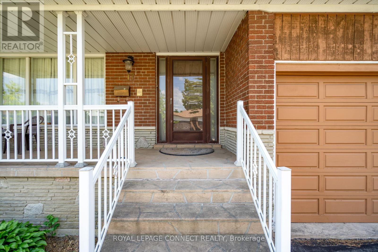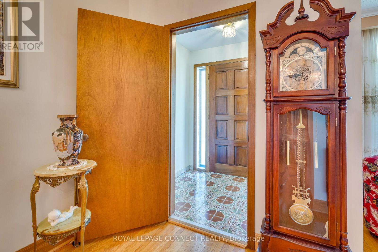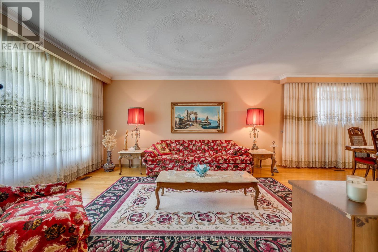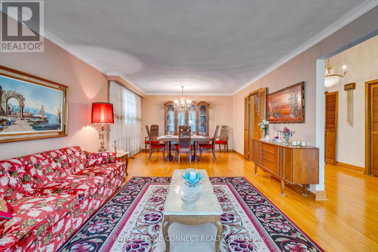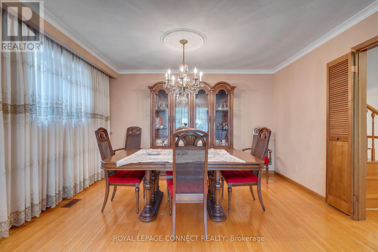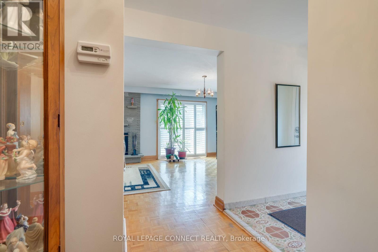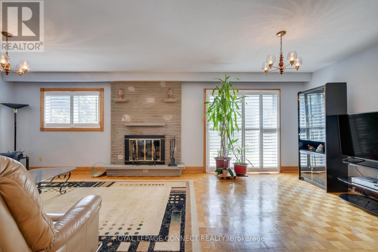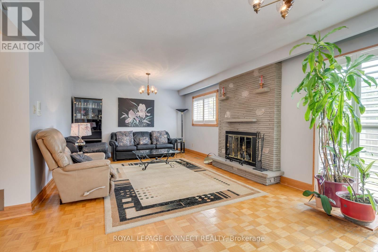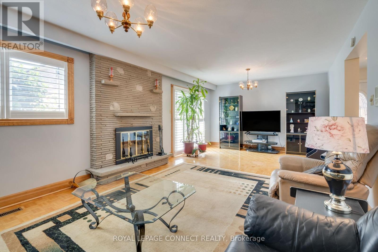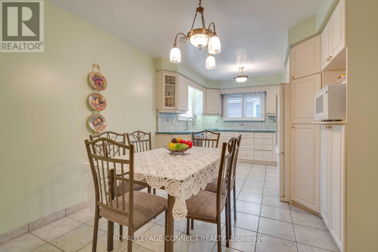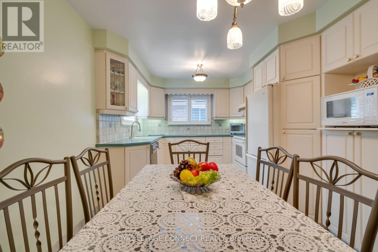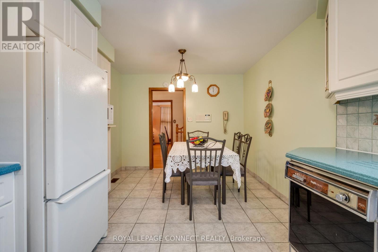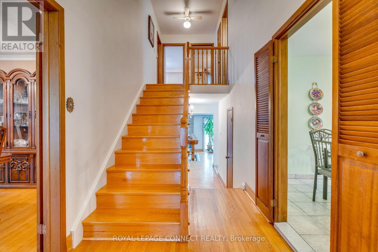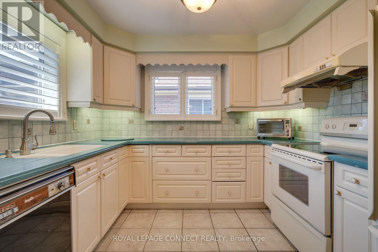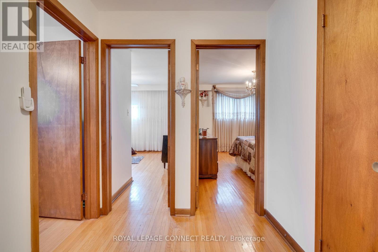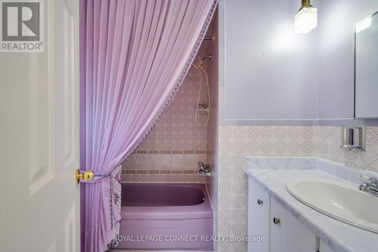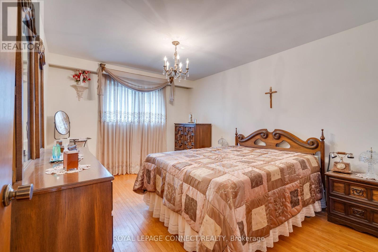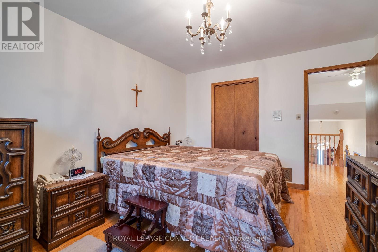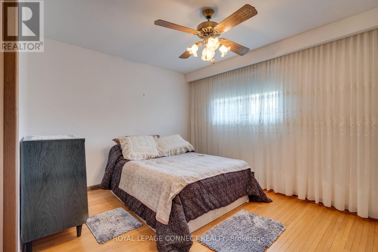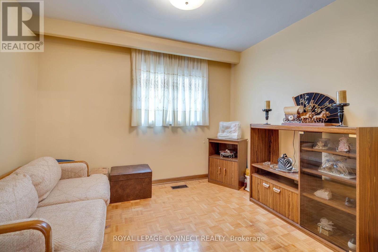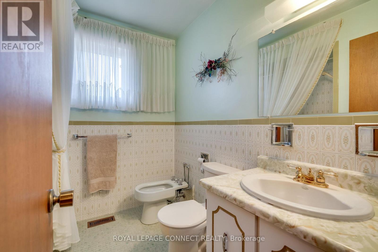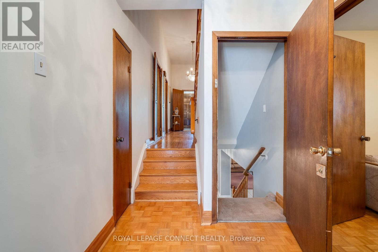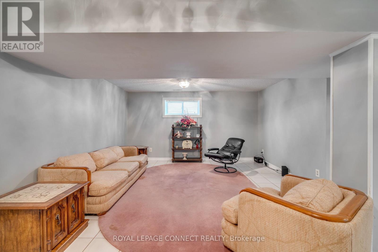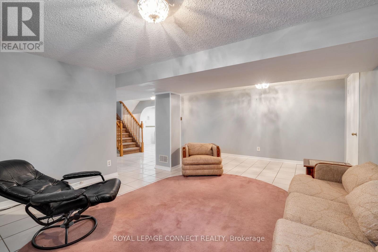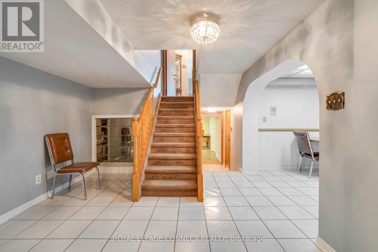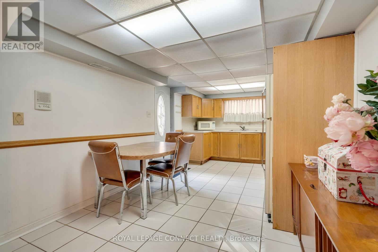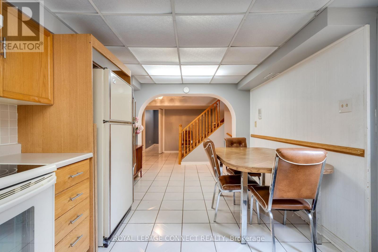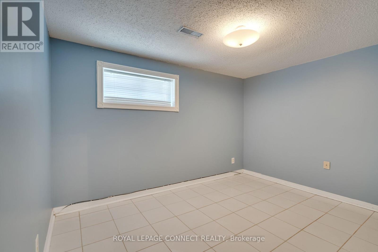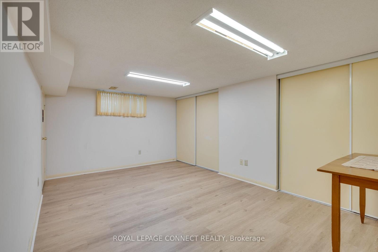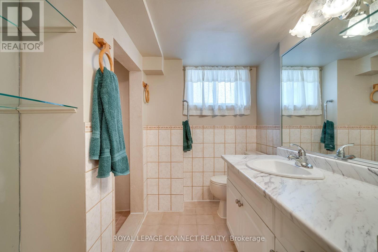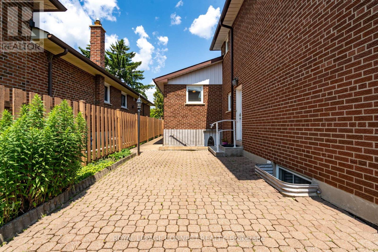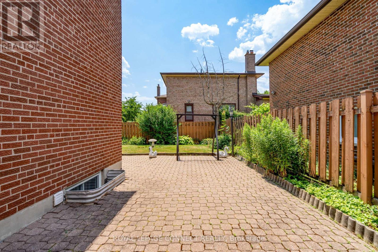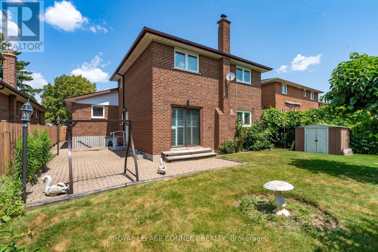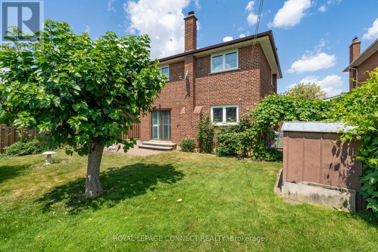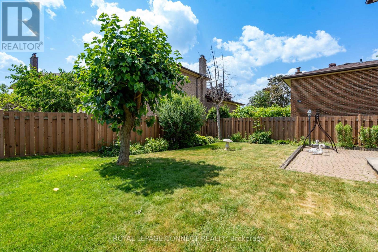4 Bedroom
3 Bathroom
1,500 - 2,000 ft2
Fireplace
Central Air Conditioning
Forced Air
$1,499,000
Lovingly cared for by the same owner for many years, this spacious 5-level backsplit offers exceptionalliving space and versatility. Featuring beautiful hardwood flooring throughout and generous room sizes,this home is filled with natural light and timeless charm.The main level boasts a large, welcoming foyer with a classic wooden staircase, a combined living anddining room perfect for large family entertaining, and an eat-in kitchen with ample cupboard and counterspace. Upstairs, youll find three comfortable bedrooms and a bathroom that have been impeccablymaintained.The lower level offers a fourth bedroom or office, a four piece bathroom and a generous size bright familyroom with a cozy fireplace and sliding glass doors leading to the backyard patio and garden areaideal forrelaxing or entertaining outdoors. The lower level has a separate apartment with its own entrance, livingroom, 4 piece bathroom and bedroom is perfect for extended family or rental potential. The sub-basementincludes a finished rec room, offering even more functional space.Additional highlights include a charming front porch, mature landscaping, and a great backyard retreat.Public transit, 401, DVP, schools, shopping, restaurants all within a short distance. (id:47351)
Property Details
|
MLS® Number
|
E12458224 |
|
Property Type
|
Single Family |
|
Community Name
|
L'Amoreaux |
|
Amenities Near By
|
Public Transit, Schools |
|
Equipment Type
|
Water Heater |
|
Features
|
Carpet Free, In-law Suite |
|
Parking Space Total
|
4 |
|
Rental Equipment Type
|
Water Heater |
Building
|
Bathroom Total
|
3 |
|
Bedrooms Above Ground
|
4 |
|
Bedrooms Total
|
4 |
|
Amenities
|
Fireplace(s) |
|
Appliances
|
Central Vacuum, Intercom, Water Heater, Dishwasher, Dryer, Two Stoves, Washer, Two Refrigerators |
|
Basement Features
|
Apartment In Basement, Separate Entrance |
|
Basement Type
|
N/a |
|
Construction Style Attachment
|
Detached |
|
Construction Style Split Level
|
Backsplit |
|
Cooling Type
|
Central Air Conditioning |
|
Exterior Finish
|
Concrete Block, Brick |
|
Fireplace Present
|
Yes |
|
Flooring Type
|
Hardwood, Tile, Parquet |
|
Foundation Type
|
Block |
|
Heating Fuel
|
Natural Gas |
|
Heating Type
|
Forced Air |
|
Size Interior
|
1,500 - 2,000 Ft2 |
|
Type
|
House |
|
Utility Water
|
Municipal Water |
Parking
Land
|
Acreage
|
No |
|
Fence Type
|
Fenced Yard |
|
Land Amenities
|
Public Transit, Schools |
|
Sewer
|
Sanitary Sewer |
|
Size Depth
|
110 Ft ,7 In |
|
Size Frontage
|
50 Ft ,1 In |
|
Size Irregular
|
50.1 X 110.6 Ft |
|
Size Total Text
|
50.1 X 110.6 Ft |
Rooms
| Level |
Type |
Length |
Width |
Dimensions |
|
Second Level |
Primary Bedroom |
4.2 m |
3.3 m |
4.2 m x 3.3 m |
|
Second Level |
Bedroom 2 |
3.94 m |
3.13 m |
3.94 m x 3.13 m |
|
Second Level |
Bedroom 3 |
3.27 m |
2.85 m |
3.27 m x 2.85 m |
|
Lower Level |
Living Room |
6 m |
4.1 m |
6 m x 4.1 m |
|
Lower Level |
Bedroom |
3.38 m |
2.52 m |
3.38 m x 2.52 m |
|
Lower Level |
Kitchen |
5.2 m |
2.87 m |
5.2 m x 2.87 m |
|
Main Level |
Living Room |
7.8 m |
4 m |
7.8 m x 4 m |
|
Main Level |
Dining Room |
7.8 m |
4 m |
7.8 m x 4 m |
|
Main Level |
Foyer |
5.81 m |
2 m |
5.81 m x 2 m |
|
Main Level |
Kitchen |
5.4 m |
3.07 m |
5.4 m x 3.07 m |
|
Sub-basement |
Recreational, Games Room |
6 m |
4.1 m |
6 m x 4.1 m |
|
Sub-basement |
Laundry Room |
4.56 m |
2.33 m |
4.56 m x 2.33 m |
|
In Between |
Family Room |
7.36 m |
3.8 m |
7.36 m x 3.8 m |
|
In Between |
Bedroom 4 |
2.8 m |
3.2 m |
2.8 m x 3.2 m |
https://www.realtor.ca/real-estate/28980723/17-altair-avenue-toronto-lamoreaux-lamoreaux
