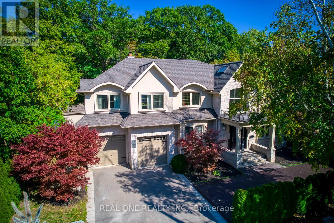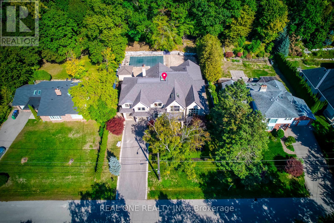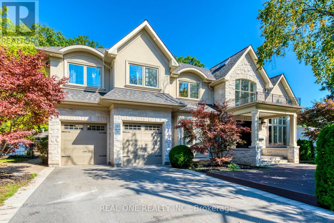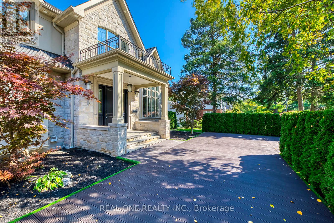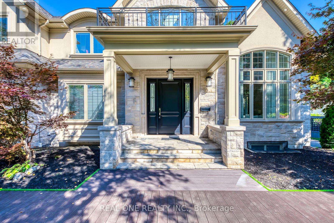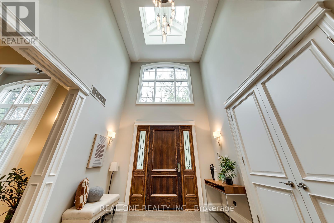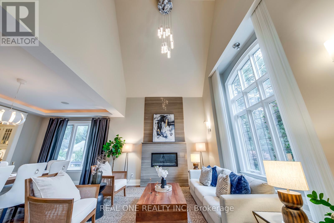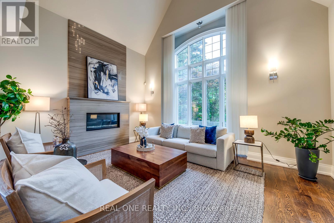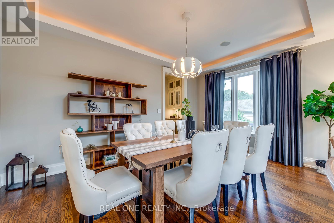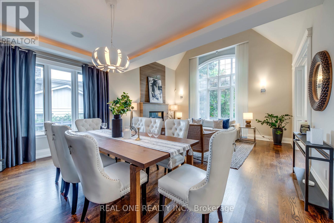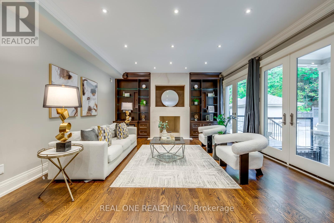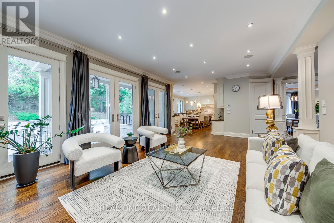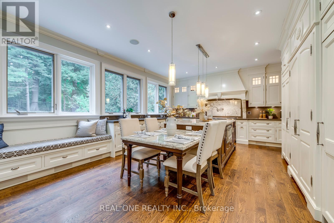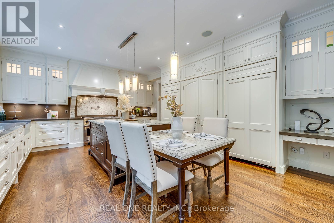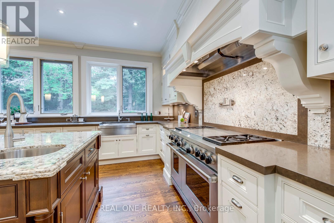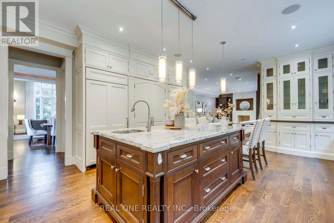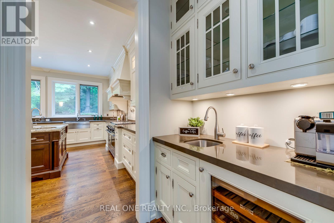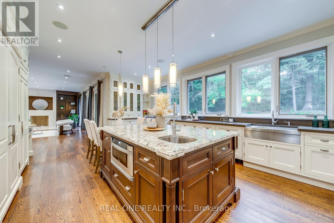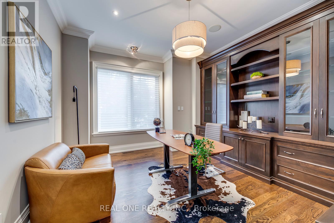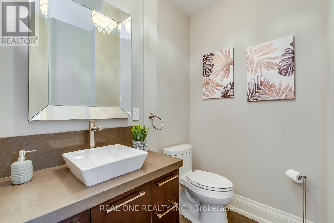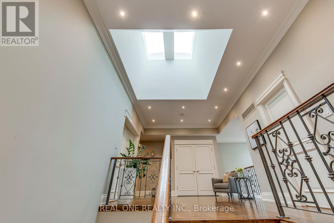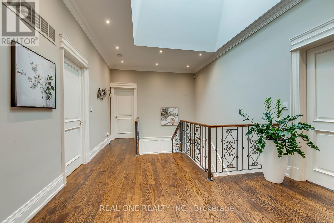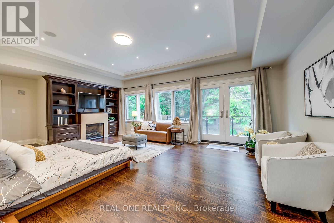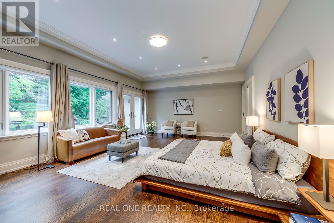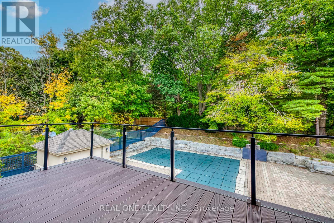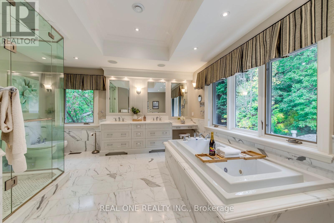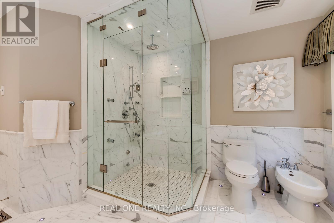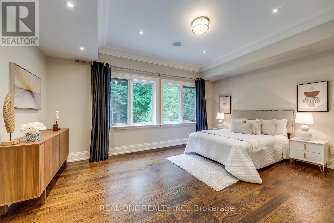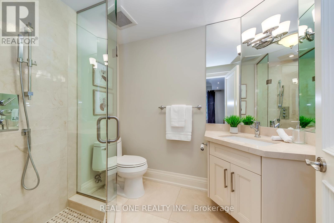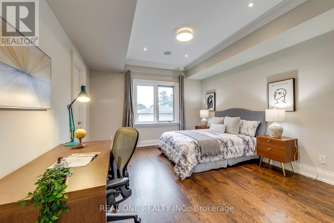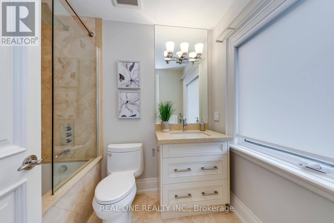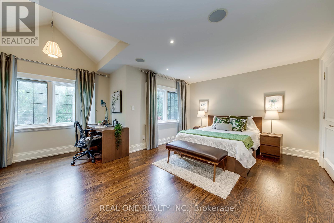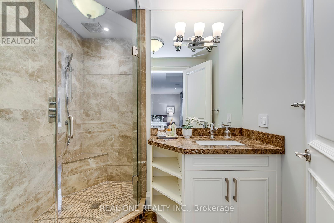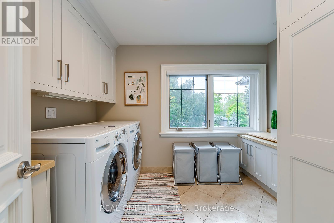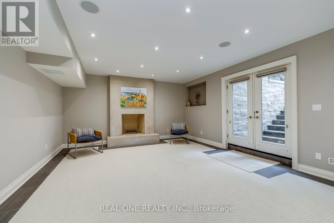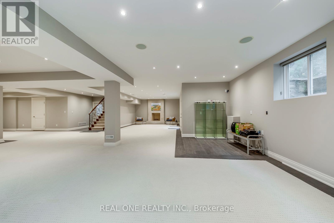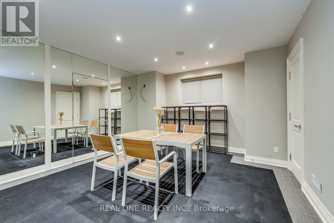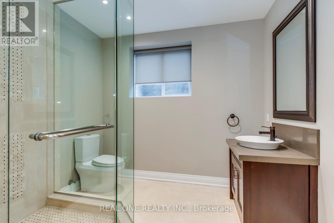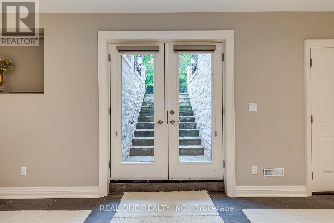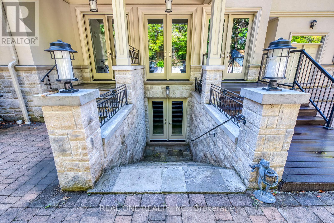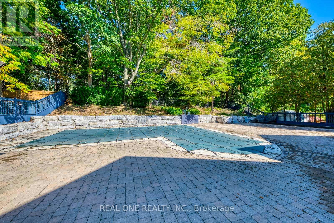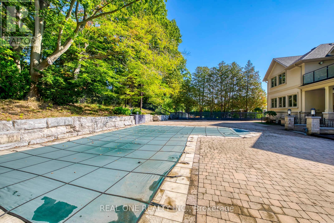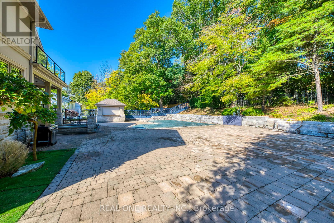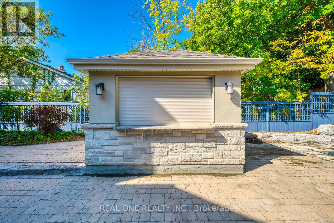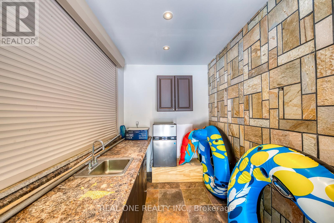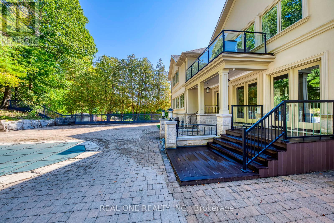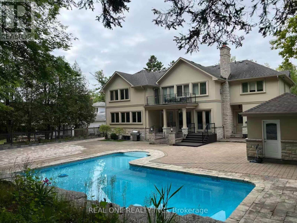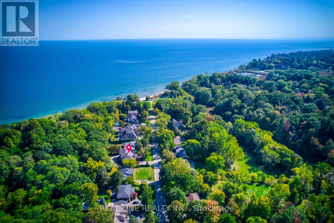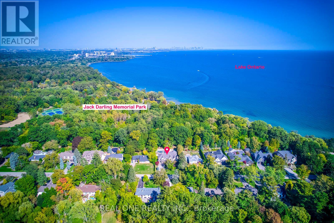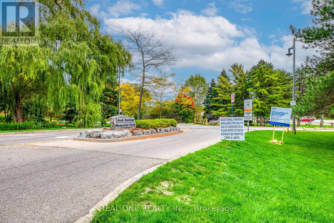767 Parkland Avenue Mississauga, Ontario L5H 3G6
$4,499,000
5 Elite Picks! Here Are 5 Reasons To Make This Home Your Own: 1. LOCATION! LOCATION LOCATION! Absolutely Spectacular 4,487 Sq.Ft. (Plus Walk-up Basement) Executive Home on Beautiful, Oversized Lot Backing onto Jack Darling Park & Wonderfully Tucked in on Quiet Cul de Sac Just Steps from Access to the Stunning Lakeshore, Jack Darling Park, Rattray Conservation & Waterfront Trail! 2. Outstanding Gourmet Kitchen Boasting Huge Island with B/I Table, Quartz Countertops, B/I Appliances, Convenient Servery Area with B/I Wine Fridge & W/I Pantry with B/I Shelving, Plus B/I Window Seat & Stunning Wall of Windows Overlooking the Patio, Pool & Greenspace! 3. Gorgeous F/R Featuring B/I Shelving, F/P & Multiple W/O's Leading to Patio & Pool. 4. Spacious 2nd Level with Double Skylight, Huge Linen Closet with B/I Organizers, Convenient Laundry Room with Extensive Storage & 4 Spacious Bdrms (Each with Its Own Ensuite!), Including Gorgeous PBR Suite Boasting B/I Shelving, Gas F/P, W/I Closet with B/I Organizers, W/O to Large Balcony Overlooking the Greenspace & 6pc Ensuite with Heated Flooring, Dbl Vanity, Soaker/Jet Tub, Bidet & Glass-Enclosed Steam Shower with Multiple Showerheads! 5. Beautifully Finished Walk-up Bsmt with Ample Oversized Windows Boasting Open Concept Games Room & Rec Room with F/P & W/O, Plus Exercise Room (Would Make Excellent 5th Bdrm), Large 3pc Bath, 2nd Laundry, Cold/Wine Cellar & Ample Storage! All This & SO MUCH MORE! Bright & Airy Main Level Also Includes Separate Open Concept D/R & L/R (with Gas F/P & Cathedral Ceiling), Private Office (or Main Level Bdrm) with B/I Shelving, Classy 2pc Powder Room & Mud Room with B/I Storage & Access to 3 Car (2 Tandem) Garage & Backyard! Breathtaking Private, Fenced Yard with Salt Water Pool, Extensive Patio & Convenient Cabana Complete with Wet Bar... and Backing onto the Park! Large Driveway (Room for 6+ Cars) & Expansive Front Deck with Updated Landscaping ('20). Please See Feature Sheet for List of Upgrades & More! (id:47351)
Open House
This property has open houses!
2:00 pm
Ends at:4:00 pm
2:00 pm
Ends at:4:00 pm
Property Details
| MLS® Number | W12450419 |
| Property Type | Single Family |
| Community Name | Clarkson |
| Amenities Near By | Park |
| Equipment Type | Water Heater |
| Features | Cul-de-sac, Conservation/green Belt |
| Parking Space Total | 9 |
| Pool Type | Inground Pool |
| Rental Equipment Type | Water Heater |
Building
| Bathroom Total | 6 |
| Bedrooms Above Ground | 4 |
| Bedrooms Below Ground | 1 |
| Bedrooms Total | 5 |
| Appliances | Central Vacuum, Dishwasher, Dryer, Freezer, Garage Door Opener, Microwave, Stove, Washer, Window Coverings, Refrigerator |
| Basement Development | Finished |
| Basement Features | Walk Out, Walk-up |
| Basement Type | N/a (finished) |
| Construction Style Attachment | Detached |
| Cooling Type | Central Air Conditioning, Ventilation System |
| Exterior Finish | Stone, Stucco |
| Fireplace Present | Yes |
| Flooring Type | Carpeted, Hardwood |
| Foundation Type | Unknown |
| Half Bath Total | 1 |
| Heating Fuel | Natural Gas |
| Heating Type | Forced Air |
| Stories Total | 2 |
| Size Interior | 3,500 - 5,000 Ft2 |
| Type | House |
| Utility Water | Municipal Water |
Parking
| Attached Garage | |
| Garage |
Land
| Acreage | No |
| Land Amenities | Park |
| Sewer | Sanitary Sewer |
| Size Depth | 166 Ft |
| Size Frontage | 90 Ft |
| Size Irregular | 90 X 166 Ft |
| Size Total Text | 90 X 166 Ft |
| Surface Water | Lake/pond |
Rooms
| Level | Type | Length | Width | Dimensions |
|---|---|---|---|---|
| Second Level | Primary Bedroom | 6.99 m | 4.88 m | 6.99 m x 4.88 m |
| Second Level | Bedroom 2 | 5.43 m | 4.9 m | 5.43 m x 4.9 m |
| Second Level | Bedroom 3 | 5.18 m | 3.78 m | 5.18 m x 3.78 m |
| Second Level | Bedroom 4 | 4.27 m | 3.94 m | 4.27 m x 3.94 m |
| Basement | Recreational, Games Room | 7.11 m | 4.78 m | 7.11 m x 4.78 m |
| Basement | Games Room | 6.5 m | 4.75 m | 6.5 m x 4.75 m |
| Basement | Exercise Room | 4.45 m | 4.22 m | 4.45 m x 4.22 m |
| Main Level | Kitchen | 6.81 m | 4.85 m | 6.81 m x 4.85 m |
| Main Level | Dining Room | 5 m | 3.4 m | 5 m x 3.4 m |
| Main Level | Living Room | 5 m | 3.58 m | 5 m x 3.58 m |
| Main Level | Family Room | 7.11 m | 4.88 m | 7.11 m x 4.88 m |
| Main Level | Office | 4.11 m | 3.68 m | 4.11 m x 3.68 m |
https://www.realtor.ca/real-estate/28963101/767-parkland-avenue-mississauga-clarkson-clarkson
