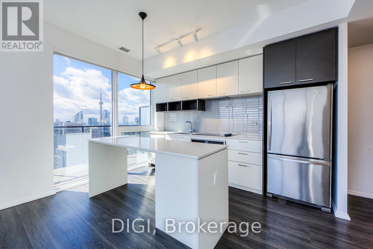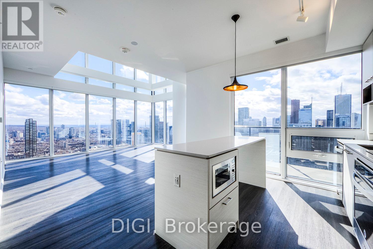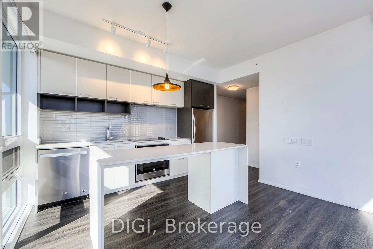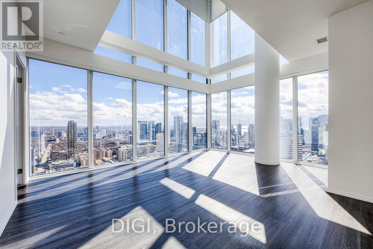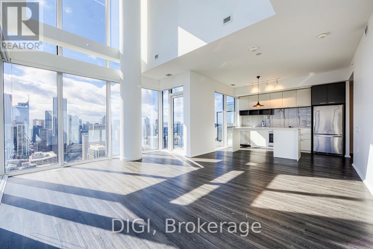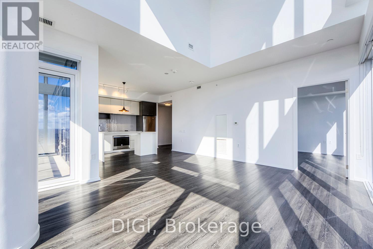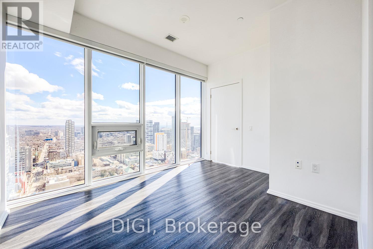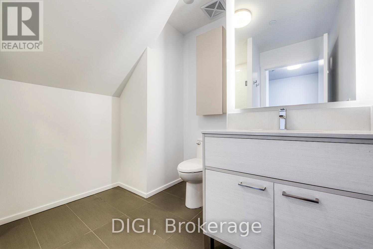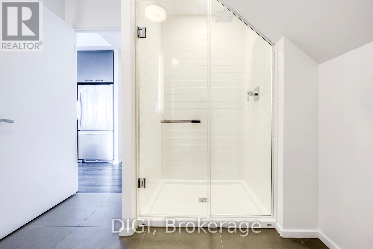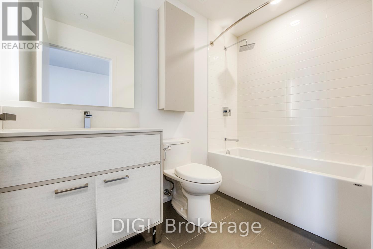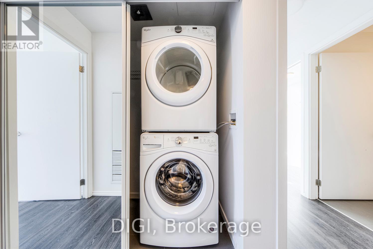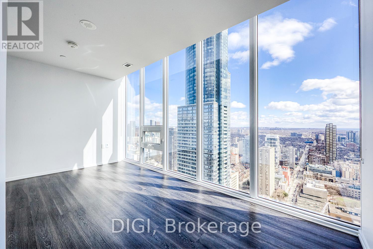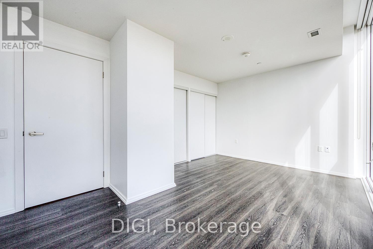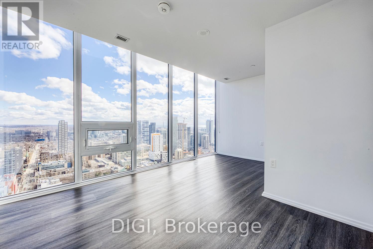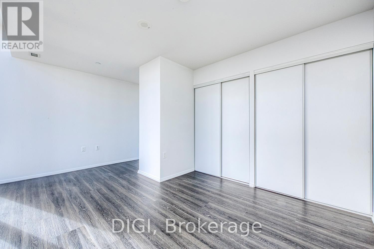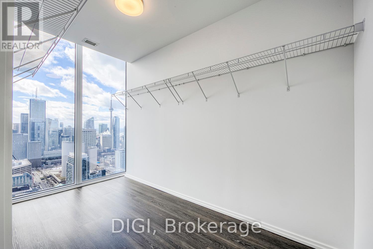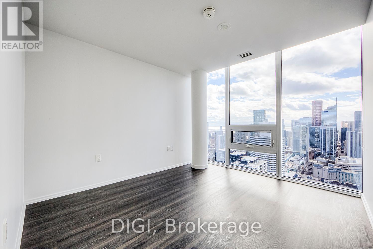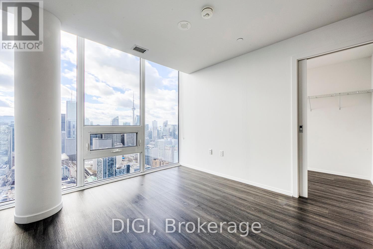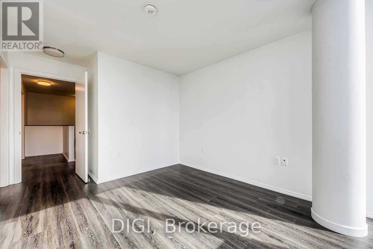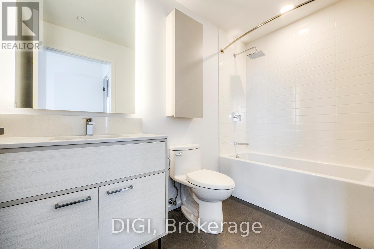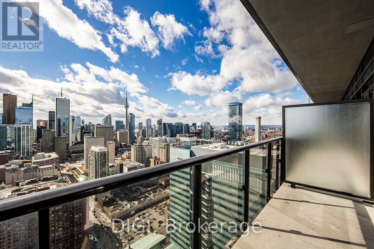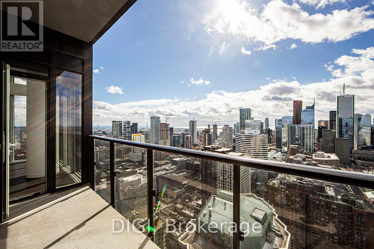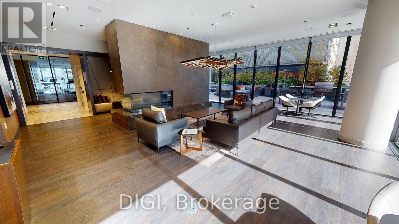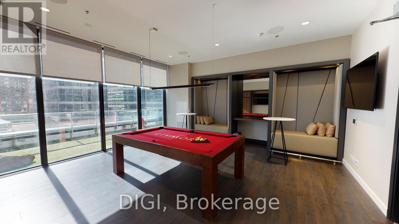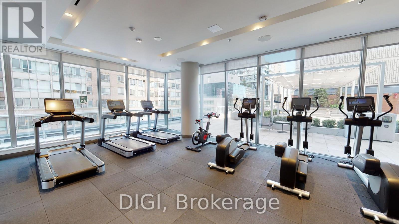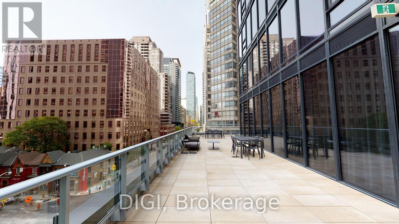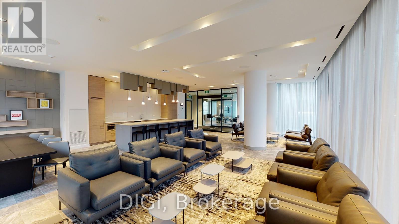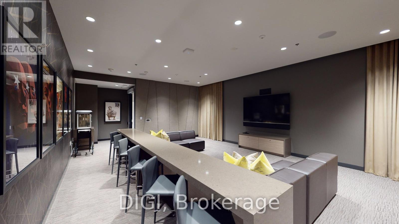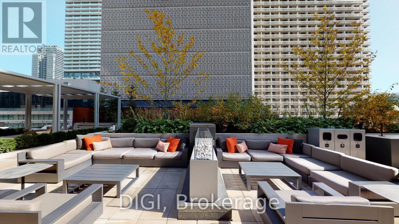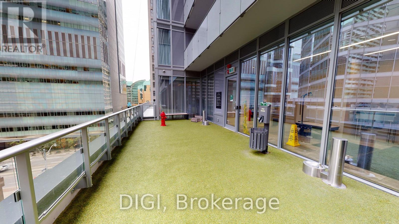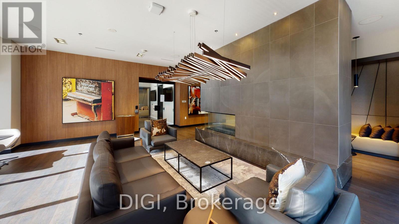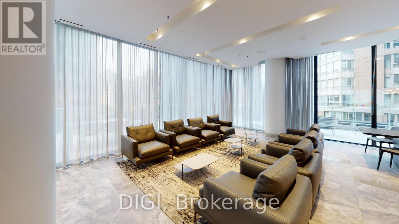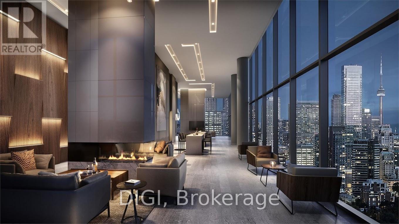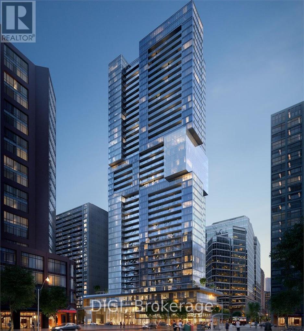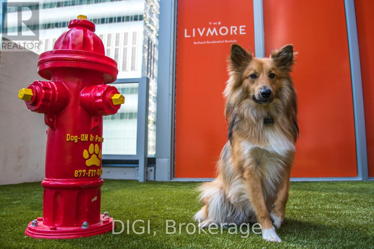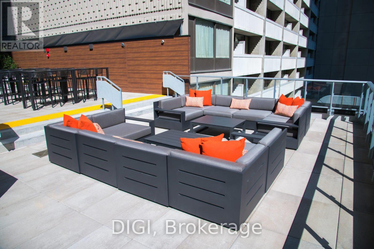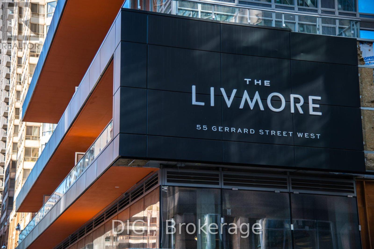3 Bedroom
3 Bathroom
1,400 - 1,599 ft2
Central Air Conditioning
$6,500 Monthly
**One Year Free Parking & Storage** Welcome to The Livmore Bay & Gerrard - Where Luxury Meets Lifestyle. Discover the epitome of downtown sophistication in this rare two-storey penthouse boasting 3 bedrooms, 3 bathrooms, and breathtaking floor-to-ceiling windows that flood the space with natural light. Designed for modern living, this residence offers in-suite laundry, a private balcony, and a primary suite featuring a luxurious 4-piece ensuite and an expansive walk-in closet. Perfectly positioned at Bay and Gerrard, you're surrounded by the best of Toronto - world-class hospitals, universities, shopping, dining, and the Financial District are just steps away. Effortless transit access connects you to every corner of the city. Enjoy peace of mind in a rent-controlled building, along with exceptional amenities that redefine urban living: a two-storey sky lounge, state-of-the-art fitness and yoga studio, elegant party and meeting spaces, a dog run and pet spa, and stunning sundecks with BBQ areas designed for entertaining and relaxation alike. (id:47351)
Property Details
|
MLS® Number
|
C12451179 |
|
Property Type
|
Single Family |
|
Community Name
|
Bay Street Corridor |
|
Amenities Near By
|
Hospital, Park, Place Of Worship, Public Transit |
|
Community Features
|
Pet Restrictions, Community Centre |
|
Features
|
Balcony, Carpet Free |
|
Parking Space Total
|
1 |
Building
|
Bathroom Total
|
3 |
|
Bedrooms Above Ground
|
3 |
|
Bedrooms Total
|
3 |
|
Age
|
6 To 10 Years |
|
Amenities
|
Security/concierge, Exercise Centre, Party Room, Recreation Centre, Storage - Locker |
|
Appliances
|
Dishwasher, Dryer, Microwave, Stove, Washer, Refrigerator |
|
Cooling Type
|
Central Air Conditioning |
|
Exterior Finish
|
Steel |
|
Flooring Type
|
Hardwood |
|
Stories Total
|
2 |
|
Size Interior
|
1,400 - 1,599 Ft2 |
|
Type
|
Apartment |
Parking
Land
|
Acreage
|
No |
|
Land Amenities
|
Hospital, Park, Place Of Worship, Public Transit |
Rooms
| Level |
Type |
Length |
Width |
Dimensions |
|
Second Level |
Primary Bedroom |
3.2 m |
3.56 m |
3.2 m x 3.56 m |
|
Second Level |
Bedroom 2 |
3.28 m |
4.8 m |
3.28 m x 4.8 m |
|
Main Level |
Kitchen |
7.8 m |
5.31 m |
7.8 m x 5.31 m |
|
Main Level |
Dining Room |
7.8 m |
5.31 m |
7.8 m x 5.31 m |
|
Main Level |
Living Room |
7.8 m |
5.31 m |
7.8 m x 5.31 m |
|
Main Level |
Bedroom 3 |
3.02 m |
3.76 m |
3.02 m x 3.76 m |
https://www.realtor.ca/real-estate/28965188/4305-55-gerrard-street-w-toronto-bay-street-corridor-bay-street-corridor
