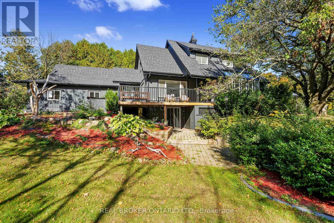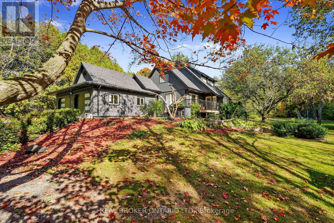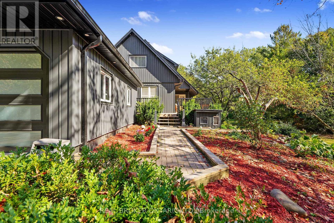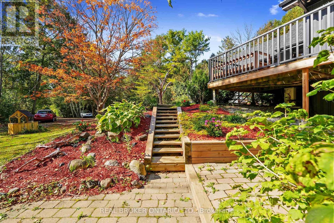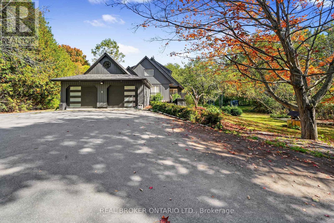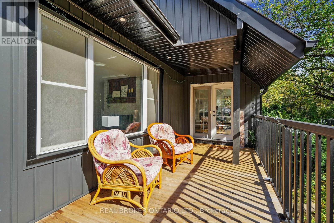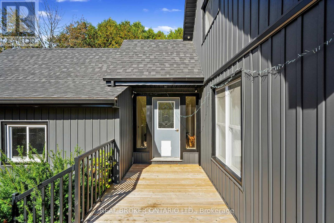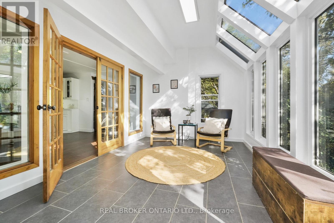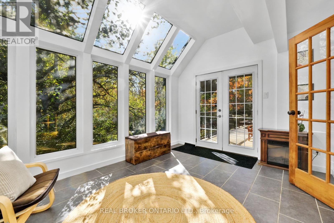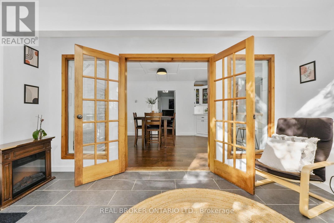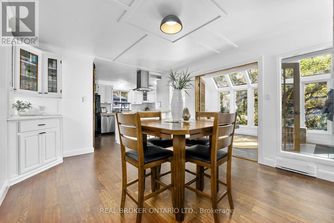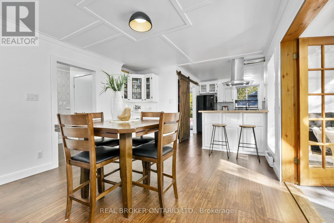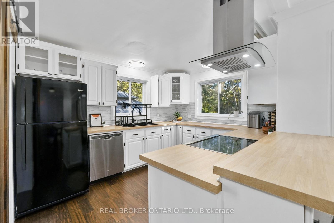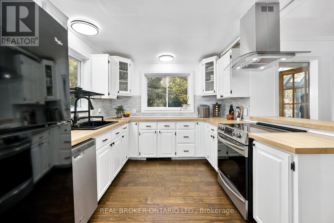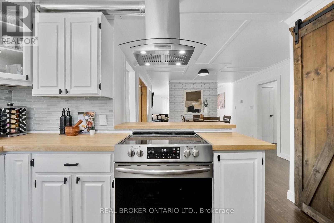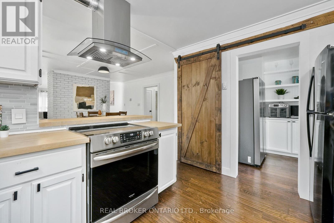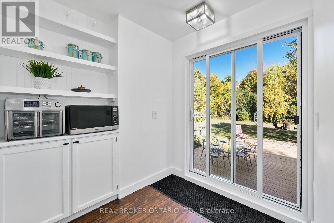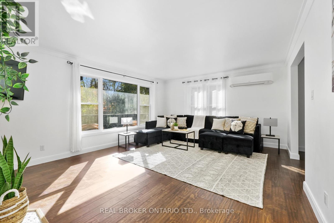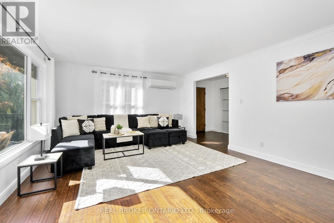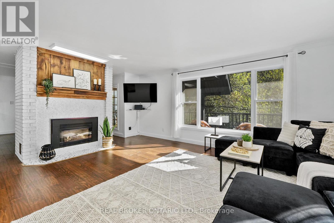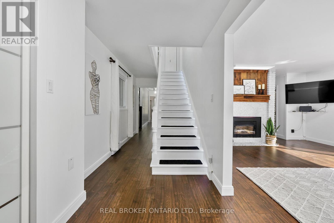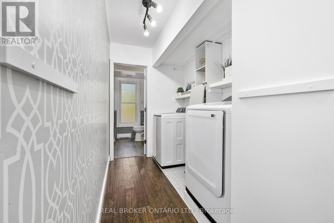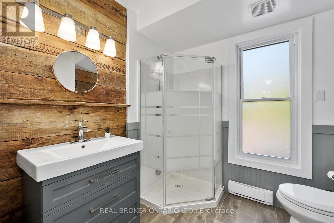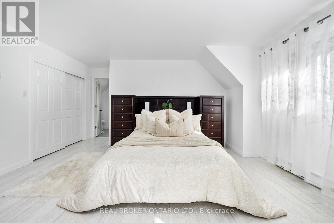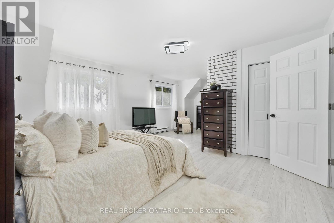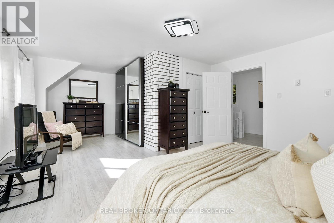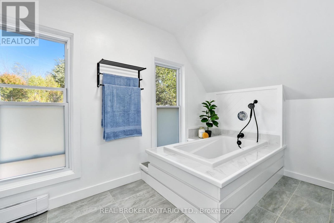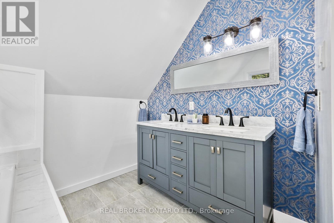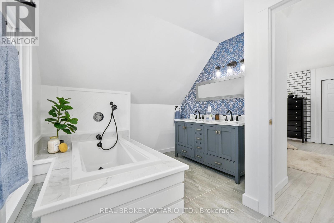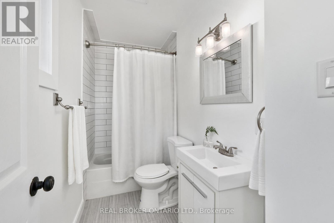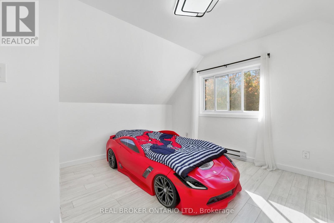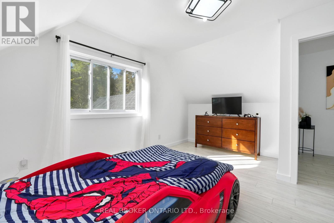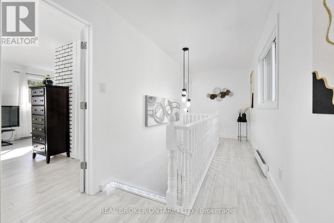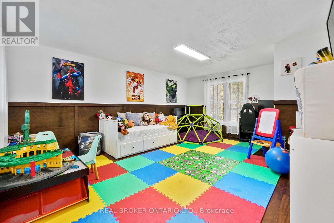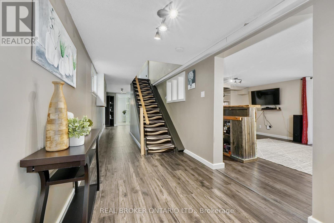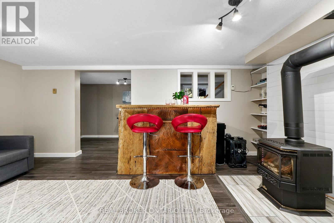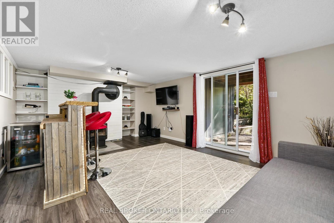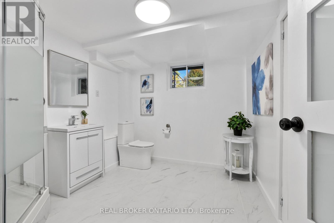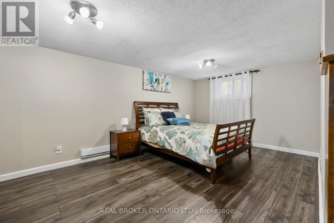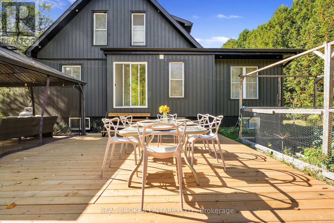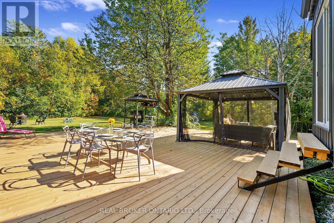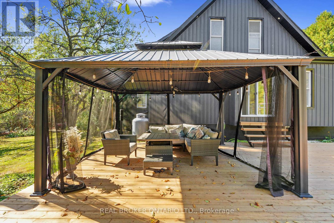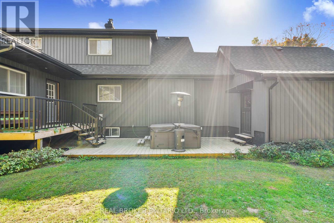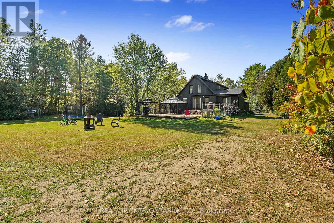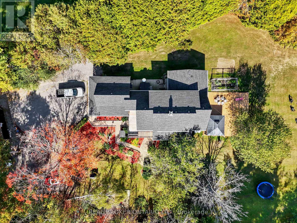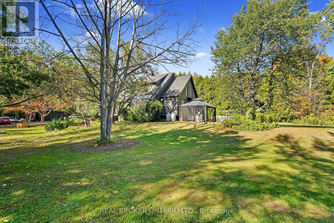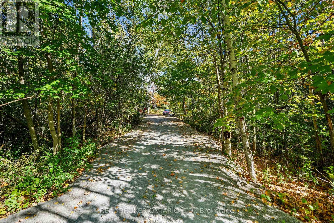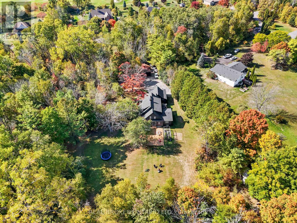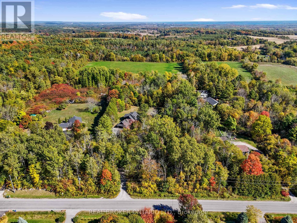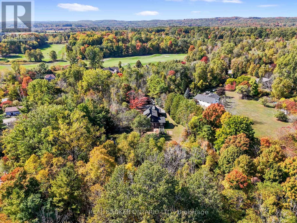4 Bedroom
4 Bathroom
2,000 - 2,500 ft2
Fireplace
Heat Pump
Acreage
Landscaped
$1,187,500
Beauty on Bullis - A Private Country Retreat on 4.34 Acres! This beautifully renovated 3+1 Bedroom, 4 Bathroom home offers the perfect blend of modern updates and serene privacy. Nestled on a landscaped 4.28 acre lot, the property is designed for both relaxation and entertaining. Step inside to a layout encompassed with natural light and filled with stylish finishes throughout. With three expansive decks, you'll always have the perfect spot to take in the surrounding views or host family & friends. The finished basement with a walk-out extends your living space and provides endless possibilities for a games room, media area, or in-law potential. Unwind after a long day in your hot tub, surrounded by mature trees and nature. The beautifully landscaped grounds create a private oasis, ideal for those seeking a quiet escape. An attached two-car garage offers plenty of storage and convenience. Whether you're enjoying your morning coffee on the deck, evenings in the hot tub, or simply soaking up the peace and quiet - 203 Bullis Road has it all! (id:47351)
Property Details
|
MLS® Number
|
X12451180 |
|
Property Type
|
Single Family |
|
Community Name
|
Rural Brighton |
|
Amenities Near By
|
Golf Nearby, Schools |
|
Features
|
Carpet Free, Gazebo |
|
Parking Space Total
|
14 |
|
Structure
|
Deck, Patio(s), Shed |
Building
|
Bathroom Total
|
4 |
|
Bedrooms Above Ground
|
3 |
|
Bedrooms Below Ground
|
1 |
|
Bedrooms Total
|
4 |
|
Age
|
31 To 50 Years |
|
Amenities
|
Fireplace(s) |
|
Appliances
|
Hot Tub, Garage Door Opener Remote(s), Water Heater, Dryer, Microwave, Hood Fan, Stove, Washer, Refrigerator |
|
Basement Development
|
Finished |
|
Basement Features
|
Walk Out |
|
Basement Type
|
Full (finished) |
|
Construction Style Attachment
|
Detached |
|
Exterior Finish
|
Vinyl Siding |
|
Fireplace Present
|
Yes |
|
Fireplace Total
|
2 |
|
Heating Fuel
|
Electric |
|
Heating Type
|
Heat Pump |
|
Stories Total
|
2 |
|
Size Interior
|
2,000 - 2,500 Ft2 |
|
Type
|
House |
|
Utility Water
|
Drilled Well |
Parking
Land
|
Acreage
|
Yes |
|
Land Amenities
|
Golf Nearby, Schools |
|
Landscape Features
|
Landscaped |
|
Sewer
|
Septic System |
|
Size Depth
|
682 Ft ,8 In |
|
Size Frontage
|
273 Ft ,1 In |
|
Size Irregular
|
273.1 X 682.7 Ft |
|
Size Total Text
|
273.1 X 682.7 Ft|2 - 4.99 Acres |
|
Zoning Description
|
A1 |
Rooms
| Level |
Type |
Length |
Width |
Dimensions |
|
Second Level |
Bathroom |
2.81 m |
1.4 m |
2.81 m x 1.4 m |
|
Second Level |
Bedroom |
3.58 m |
4.27 m |
3.58 m x 4.27 m |
|
Second Level |
Primary Bedroom |
6.87 m |
4.66 m |
6.87 m x 4.66 m |
|
Second Level |
Bathroom |
2.87 m |
3.89 m |
2.87 m x 3.89 m |
|
Lower Level |
Recreational, Games Room |
6.2 m |
4.18 m |
6.2 m x 4.18 m |
|
Lower Level |
Bedroom |
5.76 m |
4.29 m |
5.76 m x 4.29 m |
|
Lower Level |
Bathroom |
2.87 m |
2.72 m |
2.87 m x 2.72 m |
|
Lower Level |
Office |
4.07 m |
3.36 m |
4.07 m x 3.36 m |
|
Lower Level |
Utility Room |
2.87 m |
1.77 m |
2.87 m x 1.77 m |
|
Main Level |
Sunroom |
4.37 m |
3.07 m |
4.37 m x 3.07 m |
|
Main Level |
Dining Room |
3.99 m |
3.94 m |
3.99 m x 3.94 m |
|
Main Level |
Kitchen |
2.97 m |
3.95 m |
2.97 m x 3.95 m |
|
Main Level |
Pantry |
3.57 m |
2.15 m |
3.57 m x 2.15 m |
|
Main Level |
Living Room |
6.01 m |
4.17 m |
6.01 m x 4.17 m |
|
Main Level |
Family Room |
5.76 m |
4.29 m |
5.76 m x 4.29 m |
|
Main Level |
Foyer |
2.37 m |
2.05 m |
2.37 m x 2.05 m |
|
Main Level |
Bathroom |
2.22 m |
2.2 m |
2.22 m x 2.2 m |
Utilities
https://www.realtor.ca/real-estate/28965253/203-bullis-road-brighton-rural-brighton
