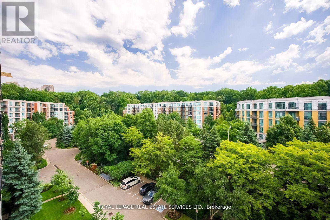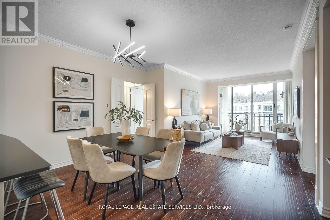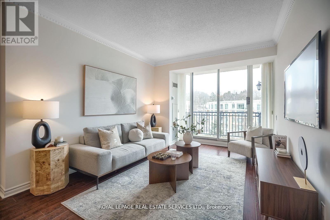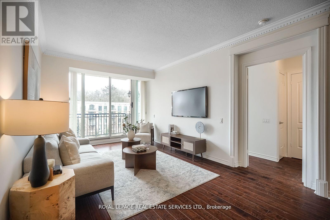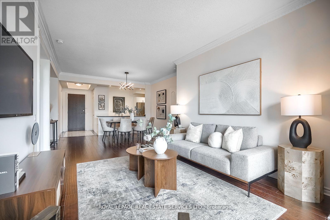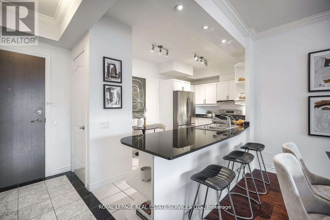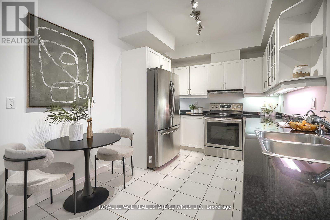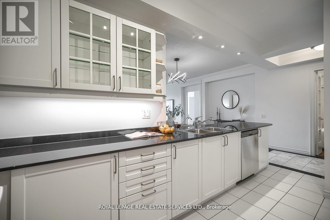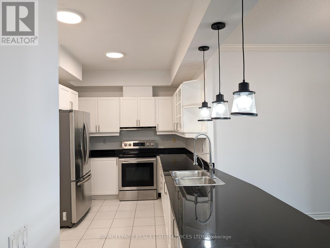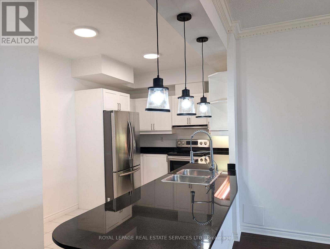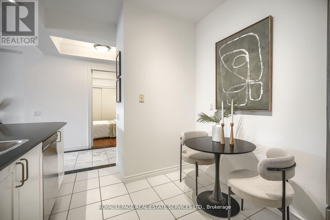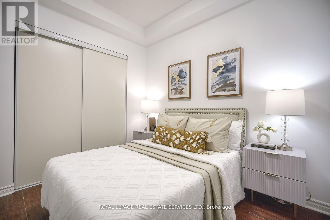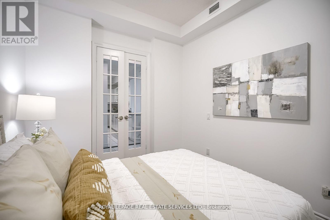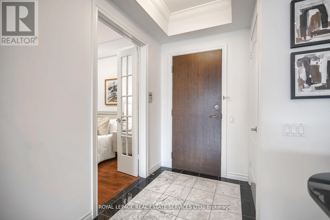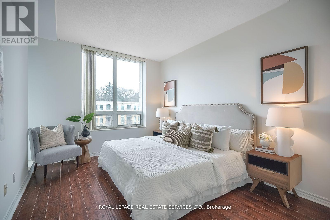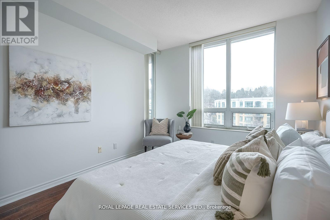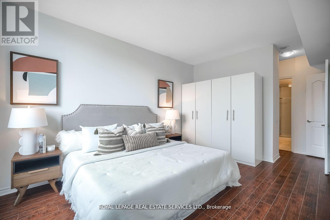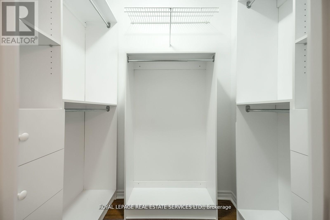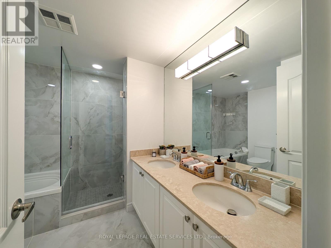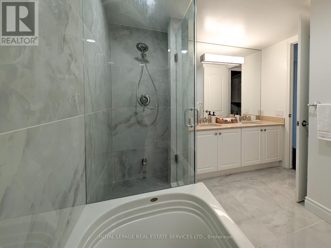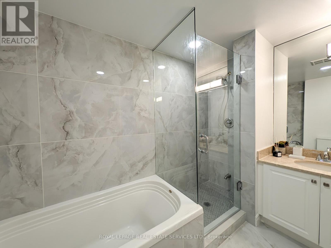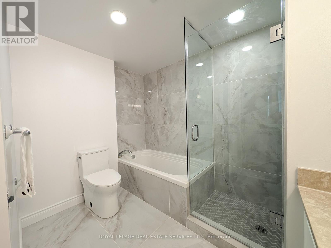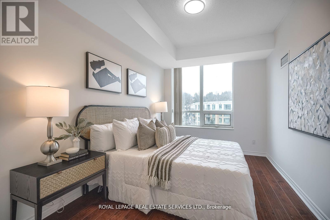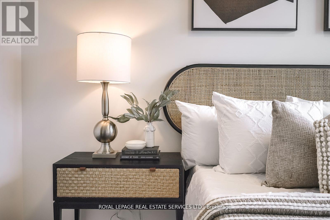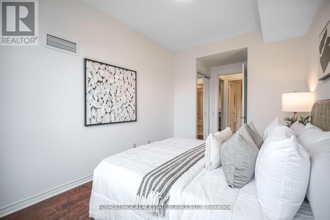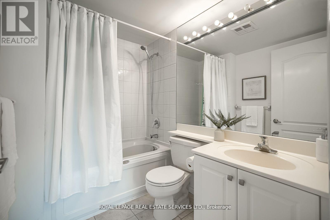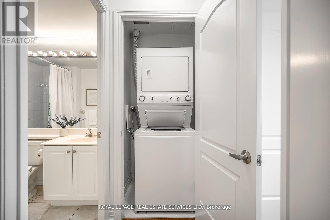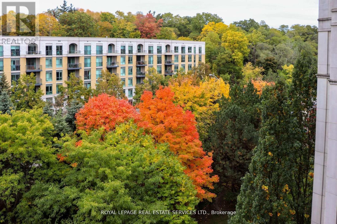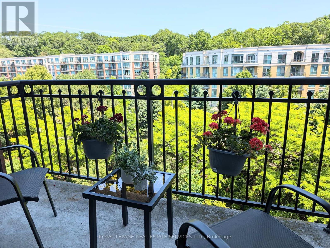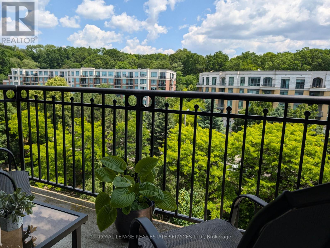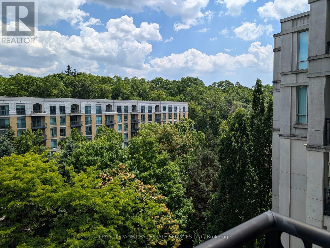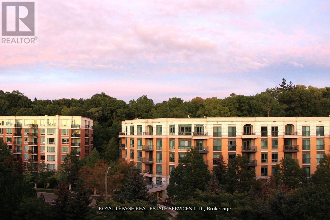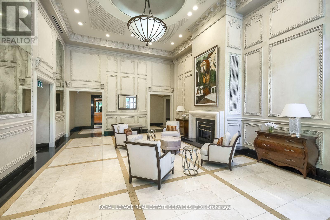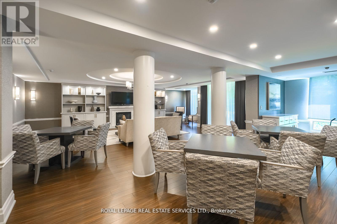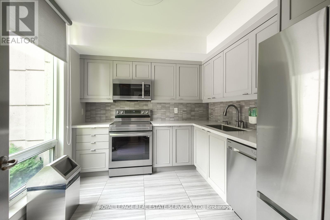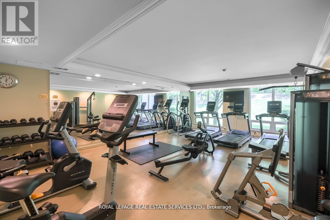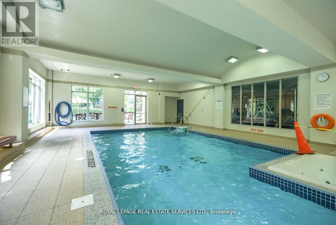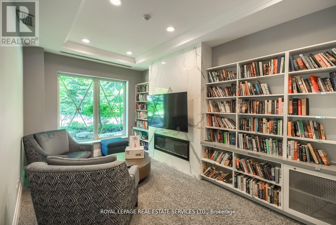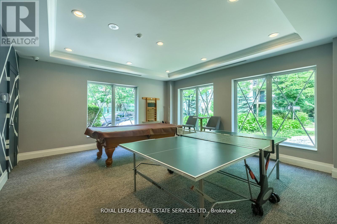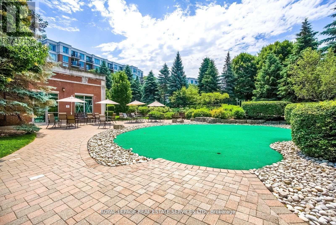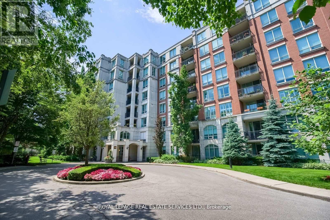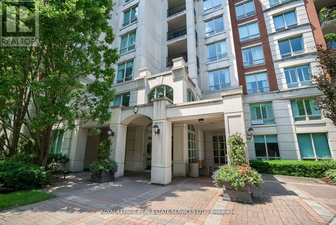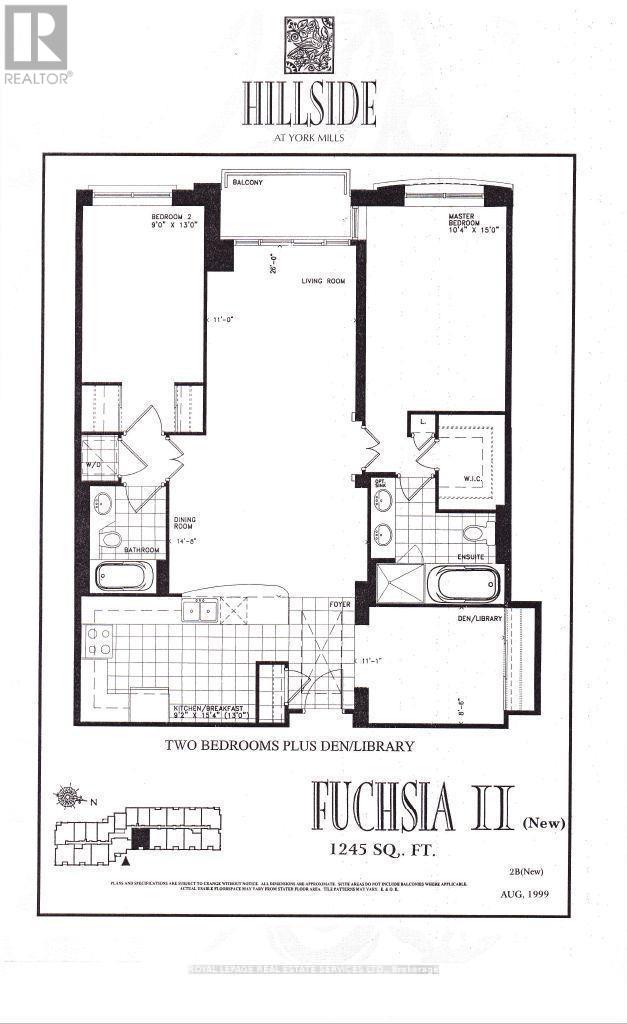3 Bedroom
2 Bathroom
1,200 - 1,399 ft2
Indoor Pool
Central Air Conditioning
Forced Air
Landscaped
$1,059,000Maintenance, Heat, Electricity, Water, Cable TV, Common Area Maintenance, Insurance, Parking
$1,307.36 Monthly
RECENTLY RENOVATED and move-in ready! This spacious, freshly painted bright 2+1 bedroom, 2 bathroom condo is beautifully maintained and located on a quiet cul-de-sac in the prestigious St. Andrews neighbourhood.Offering 1,245 sq. ft. of functional living space with 9-ft ceilings and a smart split-bedroom layout, the east-facing unit is filled with natural light throughout the open-concept living and dining area, which walks out to a large balcony framed by floor-to-ceiling windows overlooking a beautifully landscaped courtyard and treetops enjoying panoramic views and a peaceful natural retreat.The kitchen features granite countertop, ample cabinetry, and an extended counter that flows into the dining area, creating an island-style design with new faucet and new pendant lighting ideal for entertaining or casual meals. The primary bedroom includes a W/I closet, additional closet, a 5-pc ensuite, while the second bedroom offers double closets; both are enhanced by large windows with serene views of greenery.A versatile den with French doors and a built-in closet functions perfectly as a home office or optional 3rd bedroom.RENOVATED MASTER BATHROOM(SEP2025) with modern wall/floor tiles, mosaic shower floor, new shower glass door, new toilet, updated faucets,spotlights/light,and sleek finishes designed to provide a spa-like retreat. GENERAL UPGRADES include touch ups to flooring,freshly painted,new door handles,new faucets,new lights, new chandelier, and new kitchen pendants/lights.Building amenities include 24-hr concierge,indoor pool,hot tub,sauna,gym,guest suites,party rooms, library, games area&visitor parking.Maintenance fees cover all utilities and cable & high-speed internet. Parking&locker are conveniently located CLOSE TO THE ELEVATOR. Steps to Yonge St., Hwy 401, TTC, GO, golf, shops, dining, parks&trails, and close to top schools including Owen PS, St. Andrew MS&York Mills CI.Don't miss this opportunity in one of Toronto's most desirable neighbourhood! (id:47351)
Property Details
|
MLS® Number
|
C12382258 |
|
Property Type
|
Single Family |
|
Neigbourhood
|
North York |
|
Community Name
|
St. Andrew-Windfields |
|
Amenities Near By
|
Golf Nearby, Public Transit, Schools |
|
Community Features
|
Pet Restrictions |
|
Features
|
Cul-de-sac, Lighting, Balcony, Carpet Free |
|
Parking Space Total
|
1 |
|
Pool Type
|
Indoor Pool |
|
View Type
|
View |
Building
|
Bathroom Total
|
2 |
|
Bedrooms Above Ground
|
2 |
|
Bedrooms Below Ground
|
1 |
|
Bedrooms Total
|
3 |
|
Amenities
|
Security/concierge, Exercise Centre, Party Room, Visitor Parking, Storage - Locker |
|
Appliances
|
Intercom, Dishwasher, Dryer, Stove, Washer, Window Coverings, Refrigerator |
|
Cooling Type
|
Central Air Conditioning |
|
Exterior Finish
|
Brick, Concrete |
|
Fire Protection
|
Controlled Entry, Monitored Alarm, Smoke Detectors |
|
Flooring Type
|
Ceramic |
|
Heating Fuel
|
Natural Gas |
|
Heating Type
|
Forced Air |
|
Size Interior
|
1,200 - 1,399 Ft2 |
|
Type
|
Apartment |
Parking
Land
|
Acreage
|
No |
|
Fence Type
|
Fenced Yard |
|
Land Amenities
|
Golf Nearby, Public Transit, Schools |
|
Landscape Features
|
Landscaped |
Rooms
| Level |
Type |
Length |
Width |
Dimensions |
|
Main Level |
Living Room |
7.92 m |
3.35 m |
7.92 m x 3.35 m |
|
Main Level |
Dining Room |
7.92 m |
4.47 m |
7.92 m x 4.47 m |
|
Main Level |
Kitchen |
4.67 m |
2.8 m |
4.67 m x 2.8 m |
|
Main Level |
Primary Bedroom |
4.57 m |
3.15 m |
4.57 m x 3.15 m |
|
Main Level |
Bedroom 2 |
3.96 m |
2.74 m |
3.96 m x 2.74 m |
|
Main Level |
Den |
3.38 m |
2.59 m |
3.38 m x 2.59 m |
https://www.realtor.ca/real-estate/28816481/811-18-william-carson-crescent-toronto-st-andrew-windfields-st-andrew-windfields
