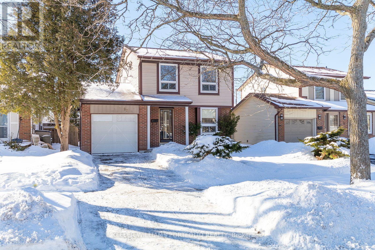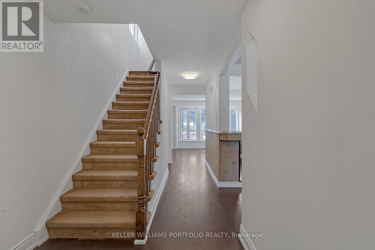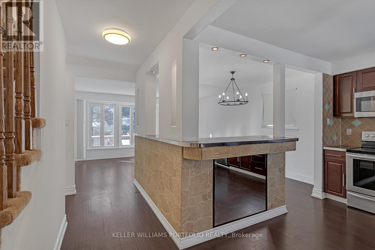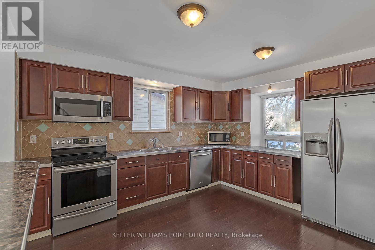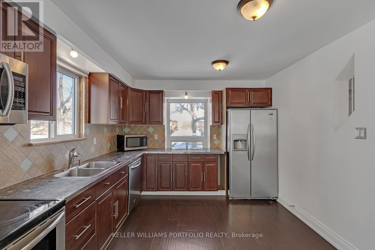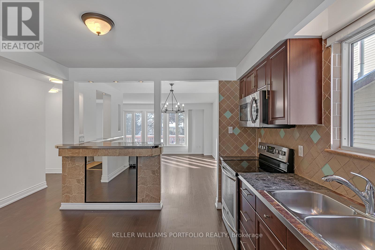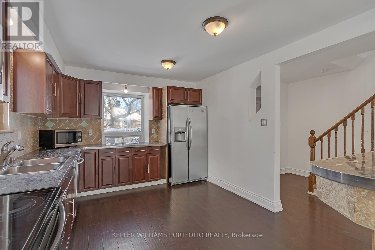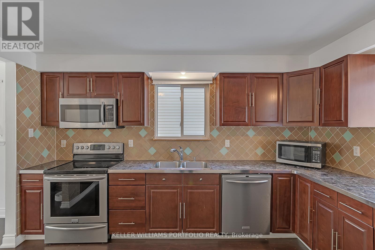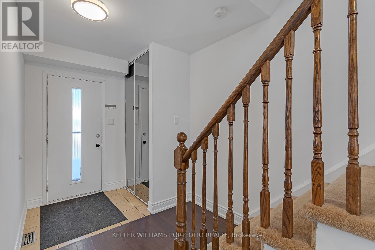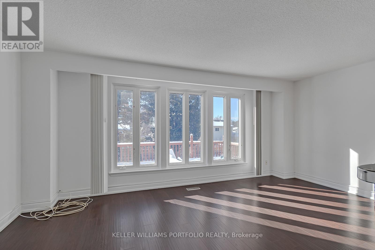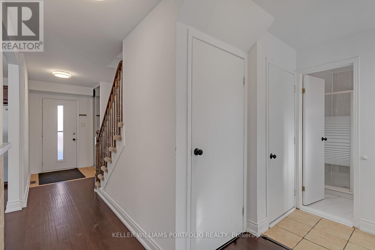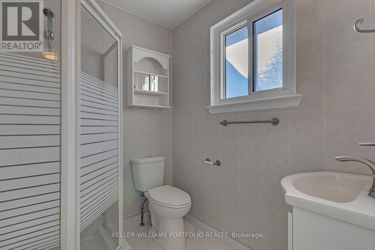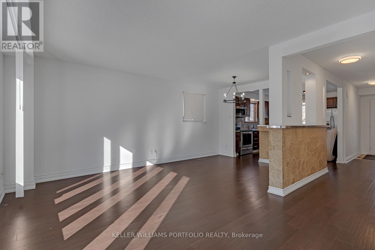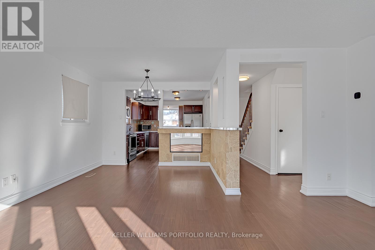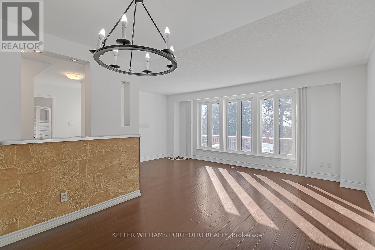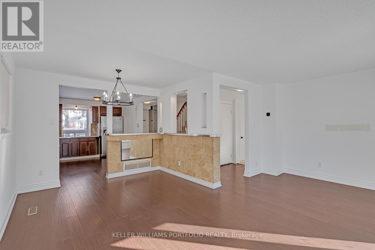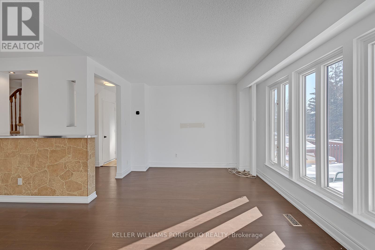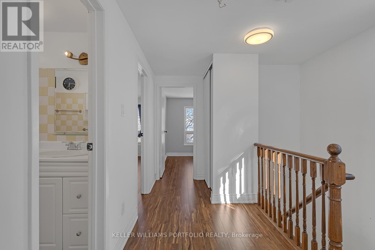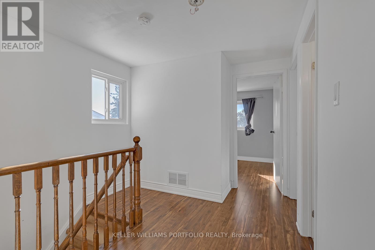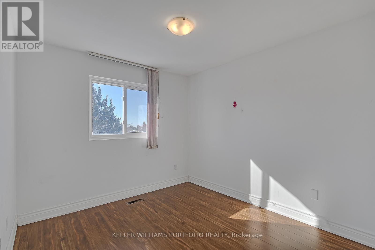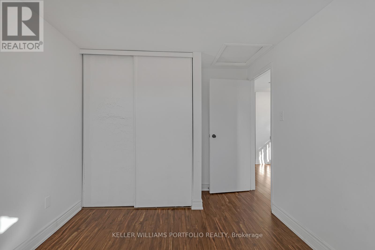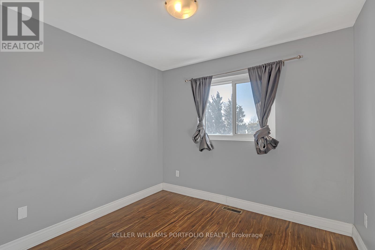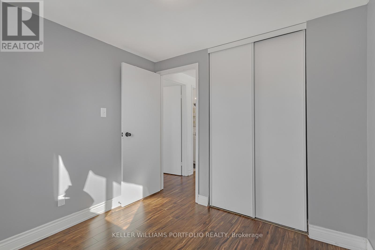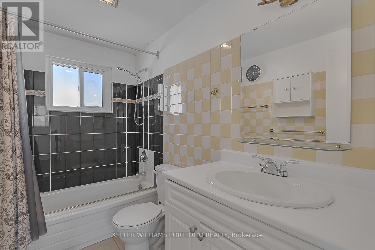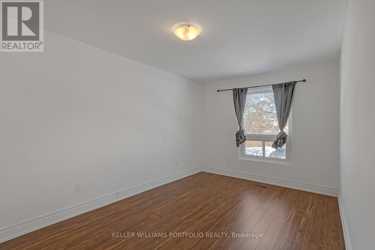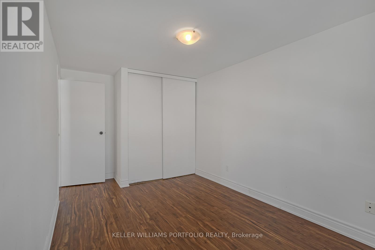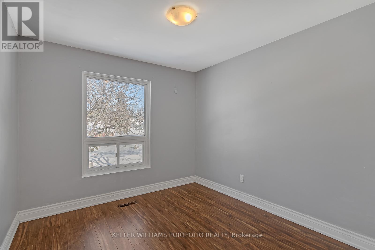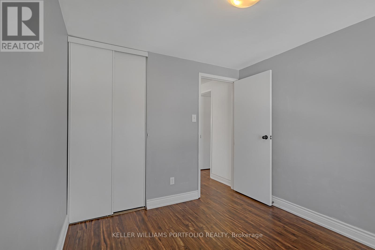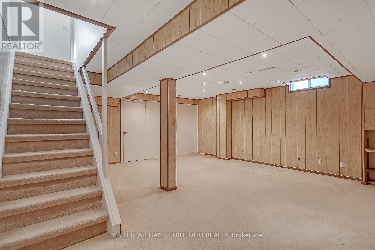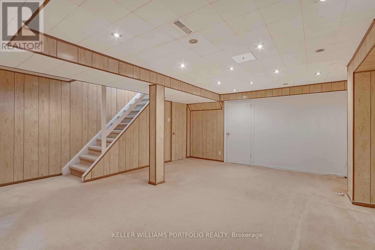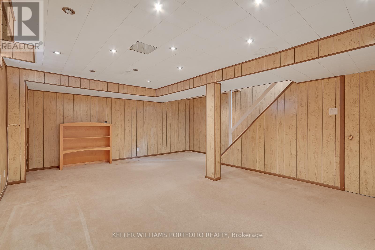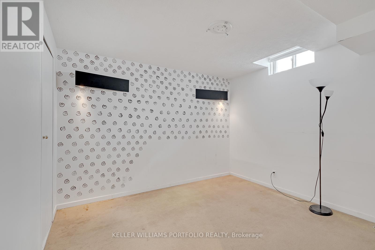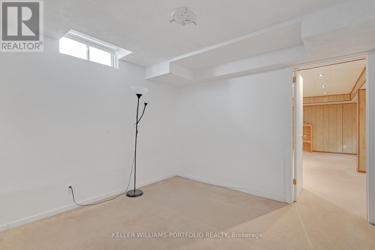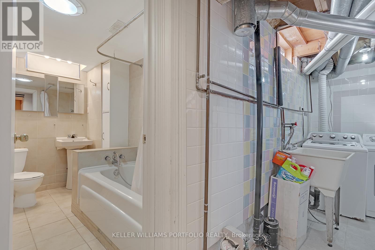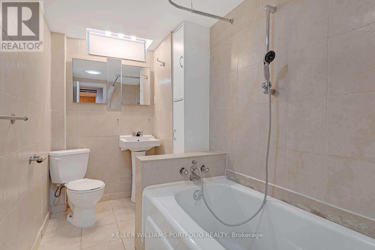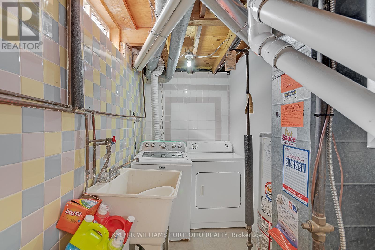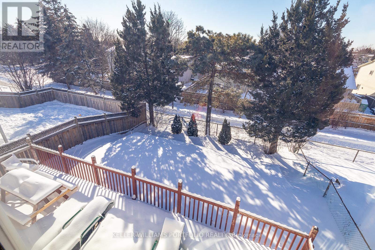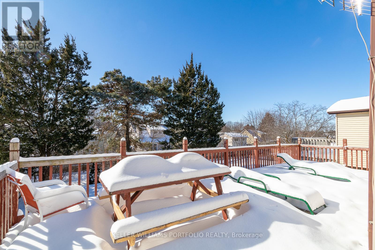5 Bedroom
3 Bathroom
1,100 - 1,500 ft2
Central Air Conditioning
Forced Air
$3,200 Monthly
4 Bedroom Home With An Open Concept Flow Filled With Natural Light In Desirable Lakeside Community. Main Floor Plan With Eat-In Kitchen. Large Finished Basement With A Recreation Room. Direct Entrance From Garage Into House. (id:47351)
Property Details
|
MLS® Number
|
E12451715 |
|
Property Type
|
Single Family |
|
Community Name
|
South West |
|
Equipment Type
|
Water Heater |
|
Parking Space Total
|
2 |
|
Rental Equipment Type
|
Water Heater |
Building
|
Bathroom Total
|
3 |
|
Bedrooms Above Ground
|
4 |
|
Bedrooms Below Ground
|
1 |
|
Bedrooms Total
|
5 |
|
Appliances
|
Dishwasher, Dryer, Microwave, Stove, Washer, Refrigerator |
|
Basement Development
|
Finished |
|
Basement Type
|
N/a (finished) |
|
Construction Style Attachment
|
Detached |
|
Cooling Type
|
Central Air Conditioning |
|
Exterior Finish
|
Aluminum Siding, Brick |
|
Foundation Type
|
Concrete |
|
Heating Fuel
|
Natural Gas |
|
Heating Type
|
Forced Air |
|
Stories Total
|
2 |
|
Size Interior
|
1,100 - 1,500 Ft2 |
|
Type
|
House |
|
Utility Water
|
Municipal Water |
Parking
Land
|
Acreage
|
No |
|
Sewer
|
Sanitary Sewer |
Rooms
| Level |
Type |
Length |
Width |
Dimensions |
|
Second Level |
Bedroom |
4 m |
2.8 m |
4 m x 2.8 m |
|
Second Level |
Bedroom 2 |
3 m |
3 m |
3 m x 3 m |
|
Second Level |
Bedroom 3 |
3 m |
2.8 m |
3 m x 2.8 m |
|
Second Level |
Bedroom 4 |
2.7 m |
2.7 m |
2.7 m x 2.7 m |
|
Basement |
Bedroom |
5 m |
3.5 m |
5 m x 3.5 m |
|
Main Level |
Living Room |
5.4 m |
3.15 m |
5.4 m x 3.15 m |
|
Main Level |
Dining Room |
3.15 m |
2.3 m |
3.15 m x 2.3 m |
|
Main Level |
Kitchen |
4.1 m |
3.15 m |
4.1 m x 3.15 m |
https://www.realtor.ca/real-estate/28966175/37-banner-crescent-ajax-south-west-south-west
