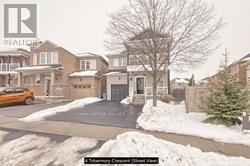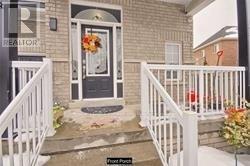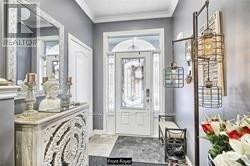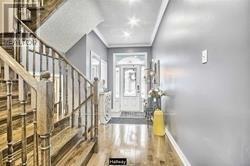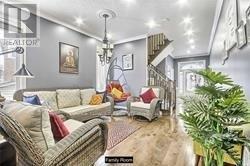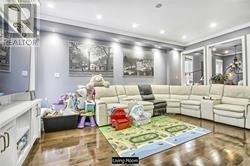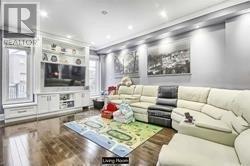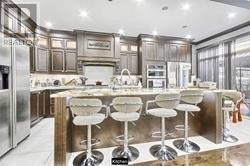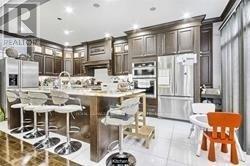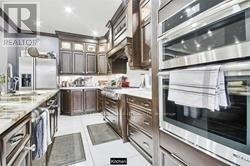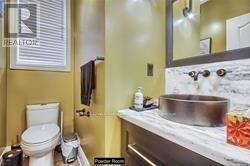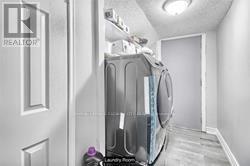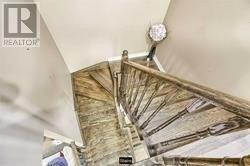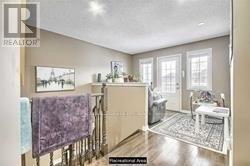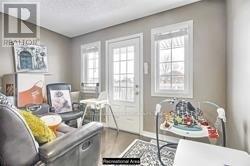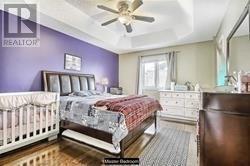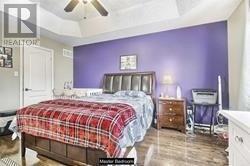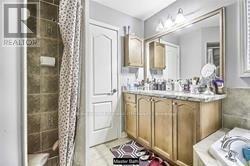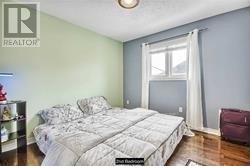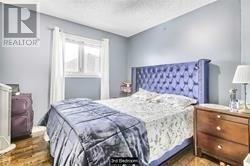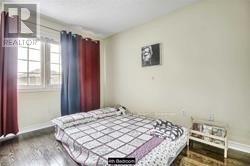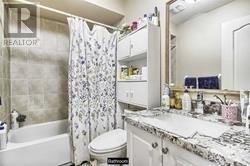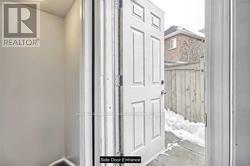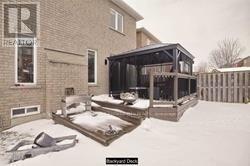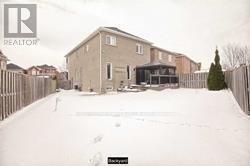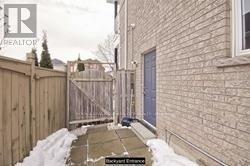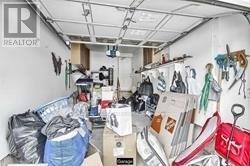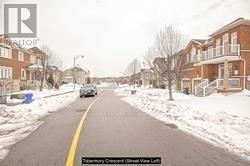4 Bedroom
2 Bathroom
2,000 - 2,500 ft2
Fireplace
Central Air Conditioning
Forced Air
$3,399 Monthly
Rare 4 Bed + Den, 3 Bath Detached Home For Lease In Brampton* Located Near Intersection of Williams Pkwy / Southlake Blvd. 1 Min To Hwy 401, Restaurants, Retail, Public Schools. Over $70,000 In Renos Incl Quartz Countertops W Custom Led Lights, Maple wood Kitchen Cabinets, S/S Appliances, Custom Built-In Tv Mount, Smooth Ceilings W Pot lights. Hardwood Floors On Main And 2nd, Upgraded Powder Room, 4 P/C Master Ensuite, And Much More! Separate Laundry (id:47351)
Property Details
|
MLS® Number
|
W12451832 |
|
Property Type
|
Single Family |
|
Community Name
|
Madoc |
|
Equipment Type
|
Water Heater |
|
Features
|
Carpet Free |
|
Parking Space Total
|
2 |
|
Rental Equipment Type
|
Water Heater |
Building
|
Bathroom Total
|
2 |
|
Bedrooms Above Ground
|
4 |
|
Bedrooms Total
|
4 |
|
Age
|
6 To 15 Years |
|
Appliances
|
Garage Door Opener Remote(s) |
|
Construction Style Attachment
|
Detached |
|
Cooling Type
|
Central Air Conditioning |
|
Exterior Finish
|
Brick |
|
Fireplace Present
|
Yes |
|
Flooring Type
|
Ceramic, Hardwood |
|
Foundation Type
|
Concrete |
|
Half Bath Total
|
1 |
|
Heating Fuel
|
Natural Gas |
|
Heating Type
|
Forced Air |
|
Stories Total
|
2 |
|
Size Interior
|
2,000 - 2,500 Ft2 |
|
Type
|
House |
|
Utility Water
|
Municipal Water |
Parking
Land
|
Acreage
|
No |
|
Sewer
|
Sanitary Sewer |
Rooms
| Level |
Type |
Length |
Width |
Dimensions |
|
Second Level |
Eating Area |
2.98 m |
6.18 m |
2.98 m x 6.18 m |
|
Second Level |
Living Room |
3.62 m |
5.51 m |
3.62 m x 5.51 m |
|
Second Level |
Dining Room |
3.74 m |
2.98 m |
3.74 m x 2.98 m |
|
Second Level |
Primary Bedroom |
4.3 m |
3.62 m |
4.3 m x 3.62 m |
|
Third Level |
Bedroom 2 |
2.77 m |
2.85 m |
2.77 m x 2.85 m |
|
Third Level |
Bedroom 3 |
2.77 m |
2.77 m |
2.77 m x 2.77 m |
|
Third Level |
Bedroom 4 |
2.77 m |
2.77 m |
2.77 m x 2.77 m |
|
Ground Level |
Kitchen |
2.98 m |
6.18 m |
2.98 m x 6.18 m |
https://www.realtor.ca/real-estate/28966502/upper-4-tobermory-crescent-brampton-madoc-madoc
