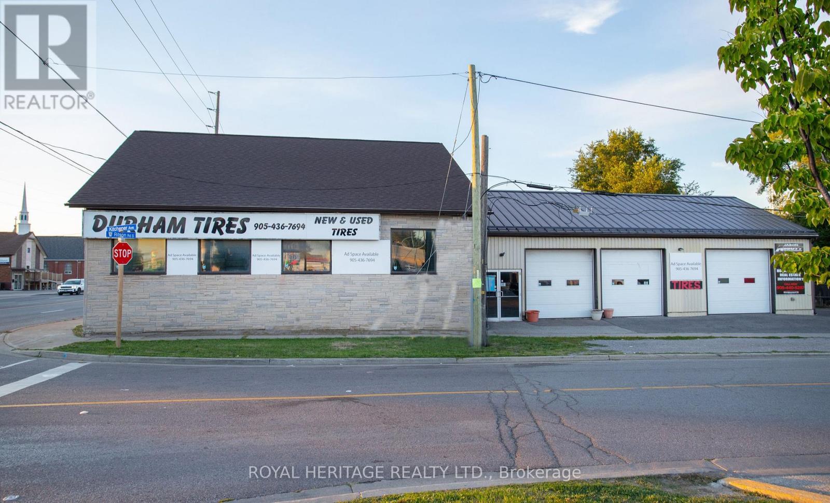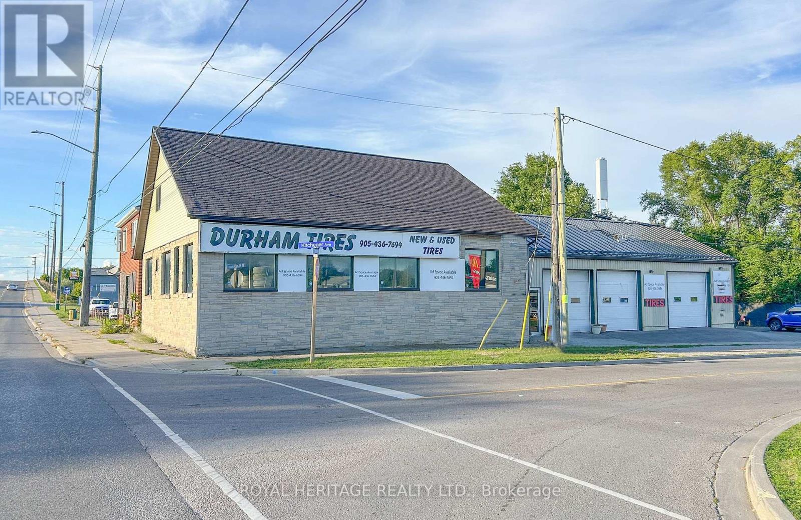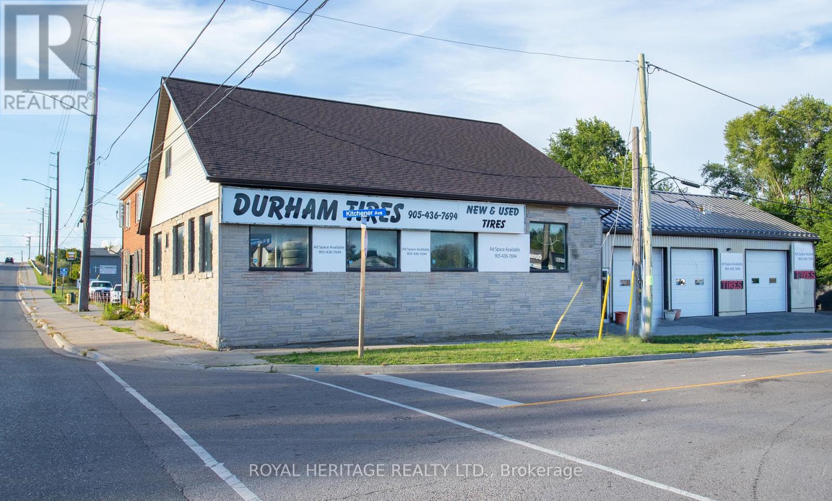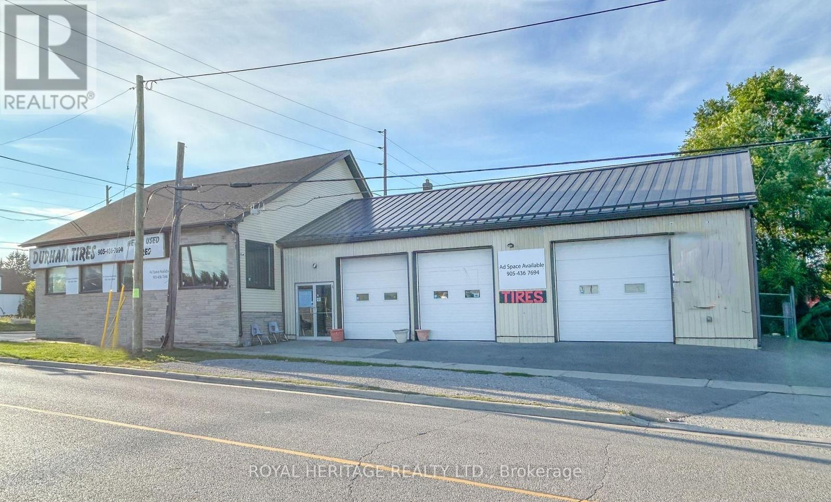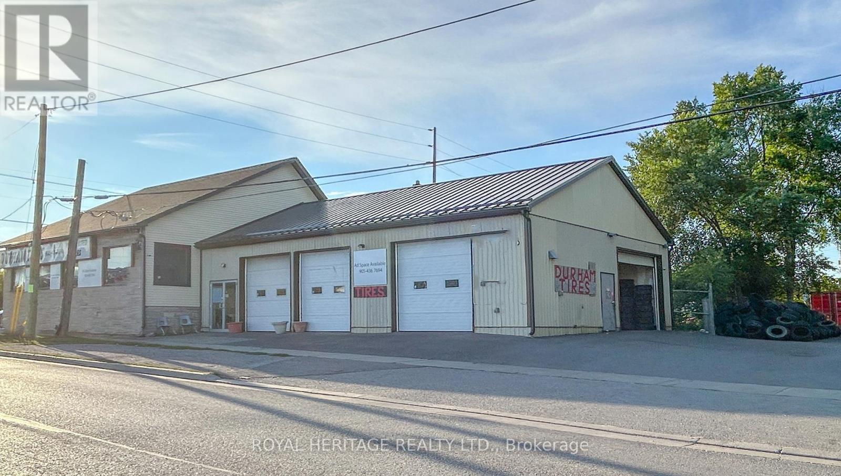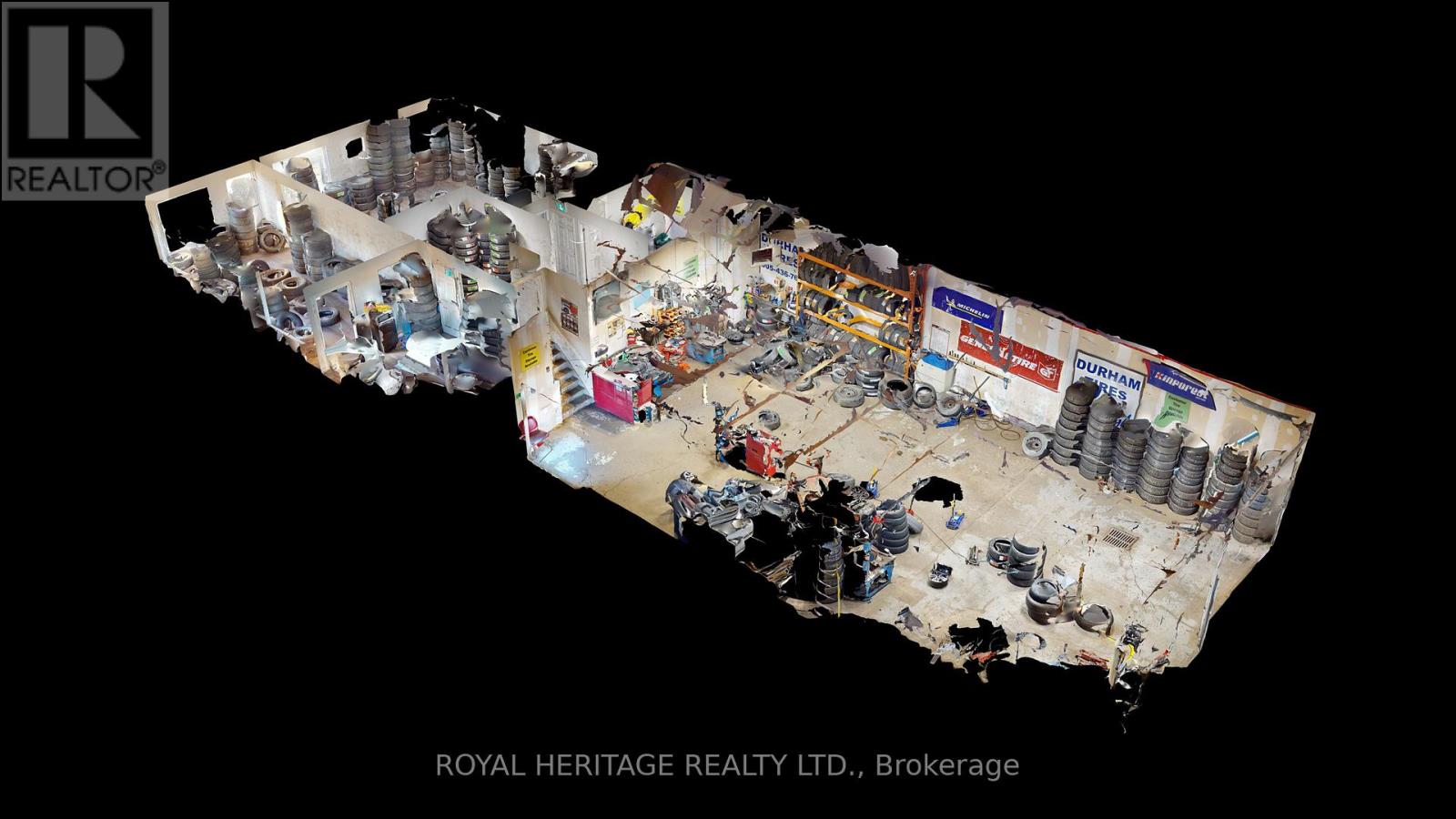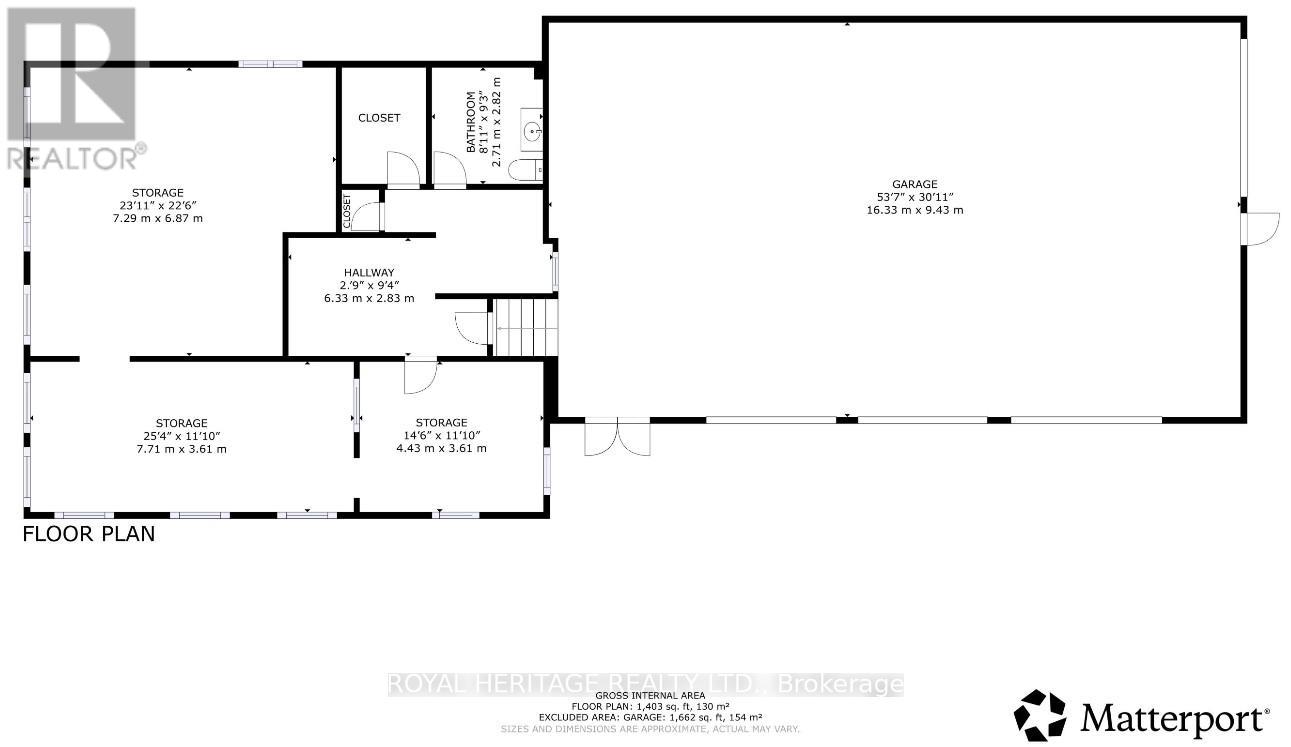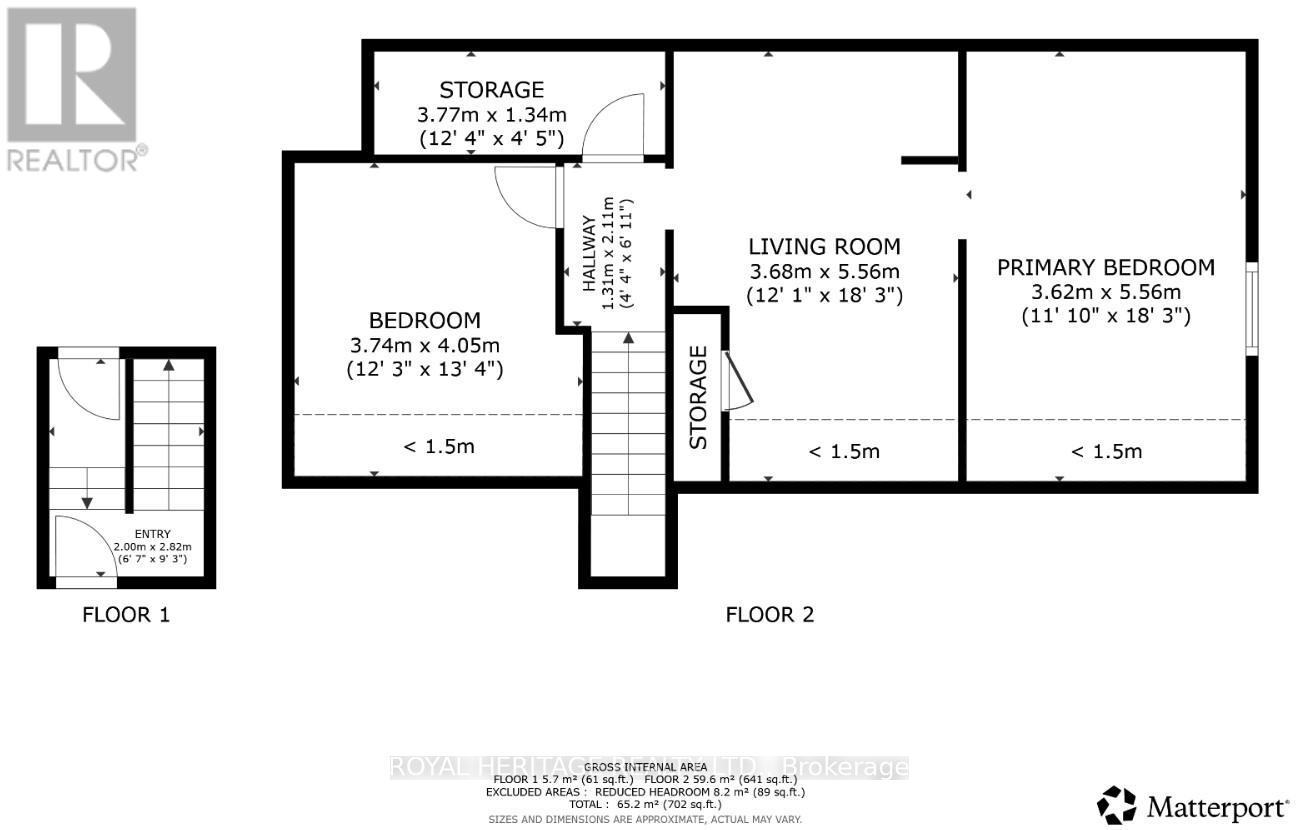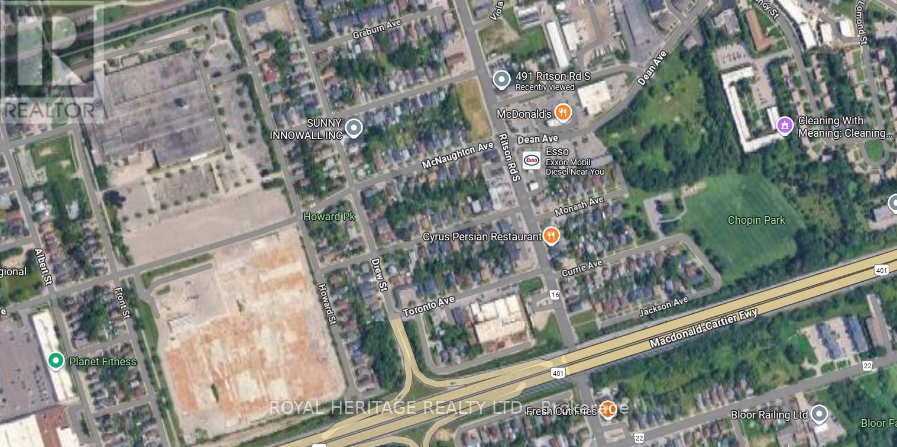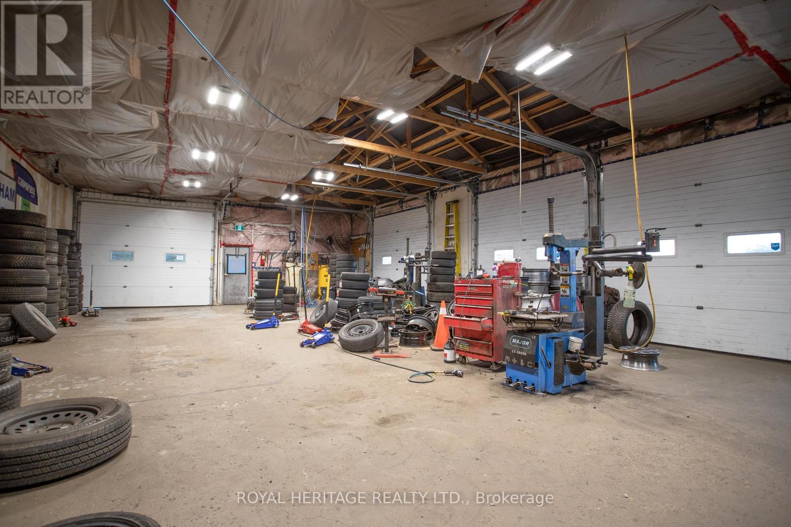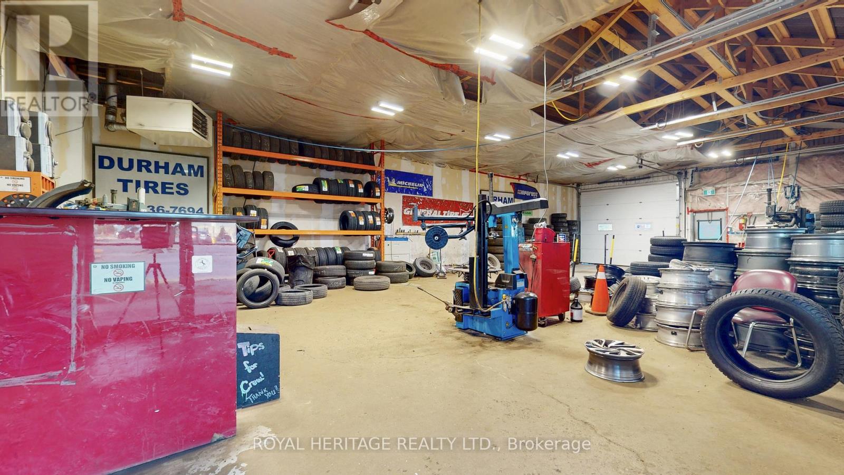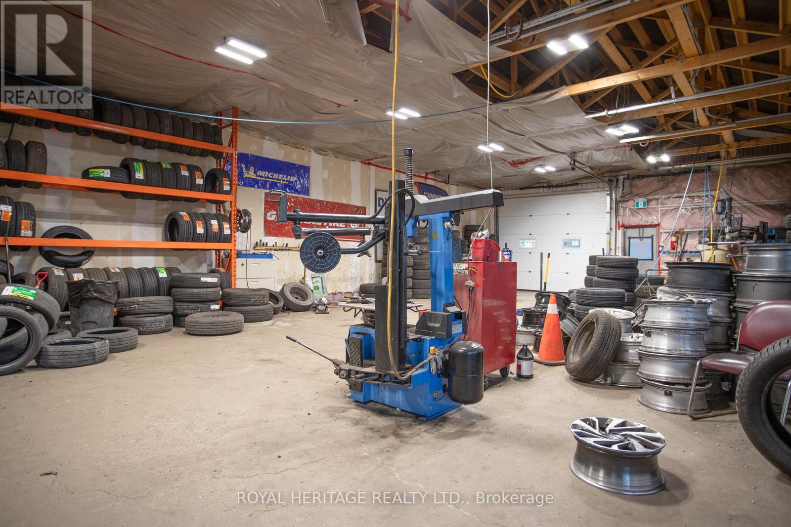2 Bathroom
4,991 ft2
None
Forced Air
$1,872,000
Please see Interactive Virtual Tour Link & Floor Plans 491 Ritson Rd S, a prime commercial property strategically situated on a major throughway in Oshawa. Positioned adjacent to McDonald's Restaurant, Circle K, and other established commercial enterprises. This property was rebuilt in 2021 due to a fire. Everything is almost new. This property offers a total area of 4,991 sq ft. Features include a 1,660 sq ft four-bay automotive space, a finished retail area of 1420 sq ft, and an additional 641 sq ft finished upper level with a separate entrance, providing potential for residential quarters. The lower level encompasses 616 sq ft dedicated to storage. Zoned SPC-A (refer to the attachment for a comprehensive list of permitted uses), the property is currently operating as a tire service center. Exterior storage is available (three sea containers, two 8x20 one 8x40) alongside ample customer parking. Please see Interactive Virtual Tour Link & Floor Plans (id:47351)
Business
|
Business Type
|
Automobile |
|
Business Sub Type
|
Automotive |
Property Details
|
MLS® Number
|
E12452324 |
|
Property Type
|
Retail |
|
Community Name
|
Central |
|
Amenities Near By
|
Highway, Public Transit |
|
Features
|
Irregular Lot Size |
|
Parking Space Total
|
4 |
Building
|
Bathroom Total
|
2 |
|
Age
|
0 To 5 Years |
|
Cooling Type
|
None |
|
Heating Fuel
|
Natural Gas |
|
Heating Type
|
Forced Air |
|
Size Exterior
|
4991 Sqft |
|
Size Interior
|
4,991 Ft2 |
|
Utility Water
|
Municipal Water |
Land
|
Acreage
|
No |
|
Land Amenities
|
Highway, Public Transit |
|
Size Depth
|
135 Ft ,1 In |
|
Size Frontage
|
40 Ft |
|
Size Irregular
|
Bldg=40 X 135.13 Ft ; 35.03x81.14x100.09x40.04x135.13x121.14 |
|
Size Total Text
|
Bldg=40 X 135.13 Ft ; 35.03x81.14x100.09x40.04x135.13x121.14 |
|
Zoning Description
|
Spc-a |
https://www.realtor.ca/real-estate/28967099/491-ritson-road-s-oshawa-central-central
