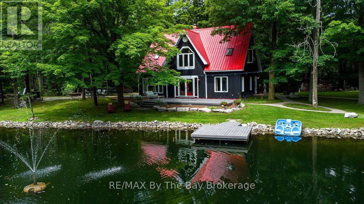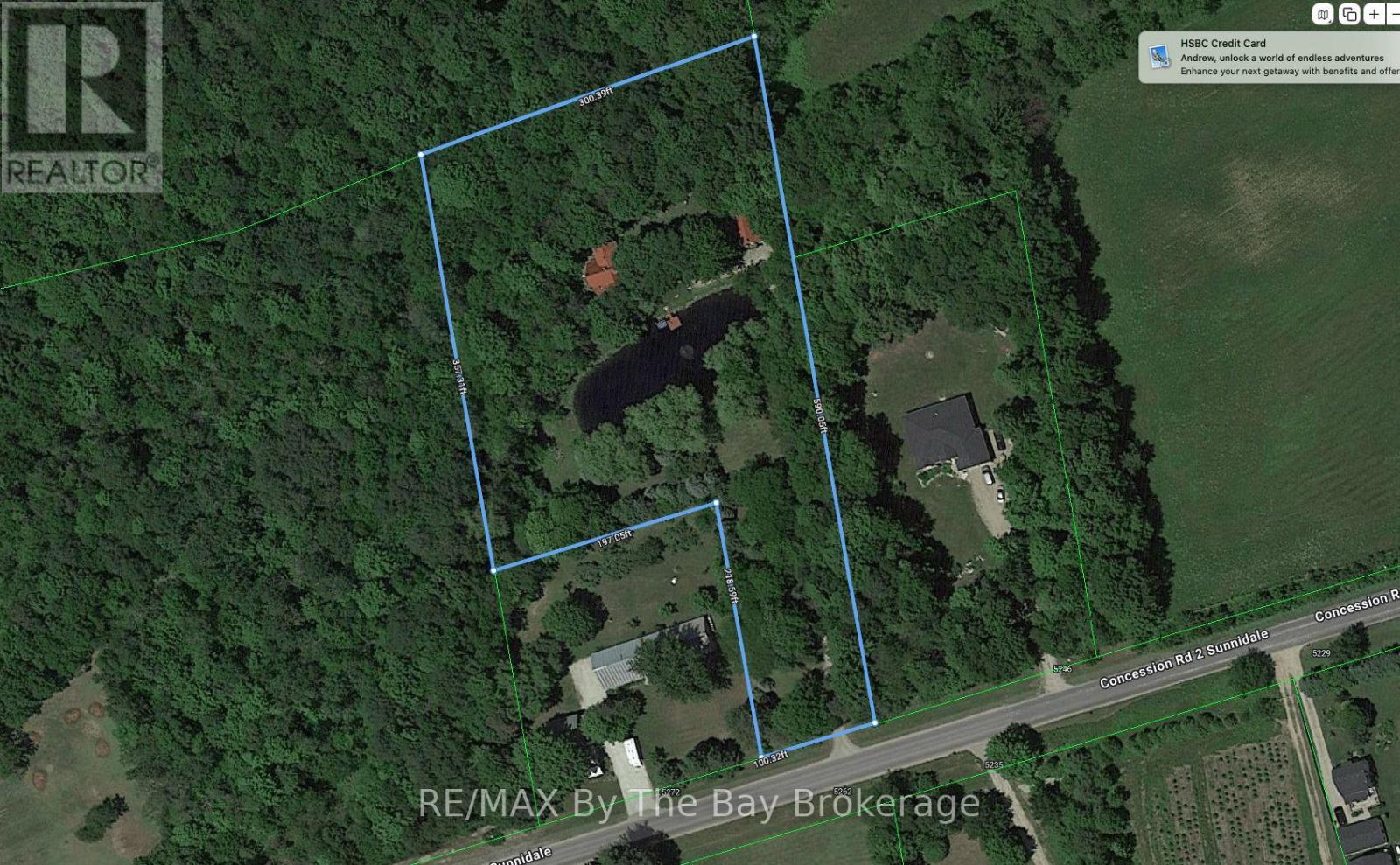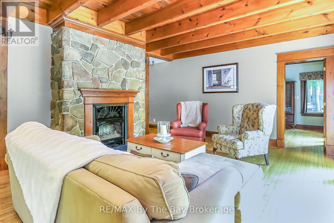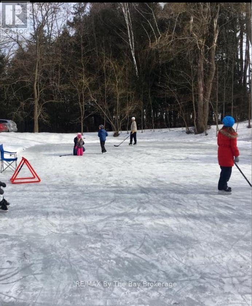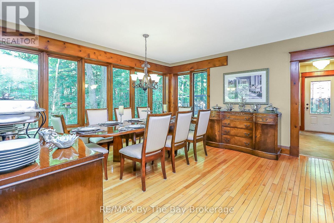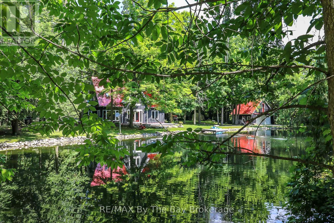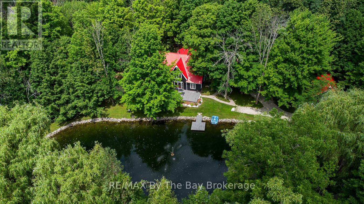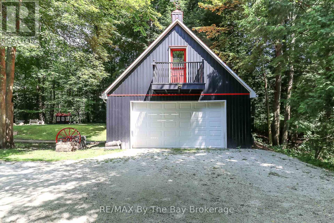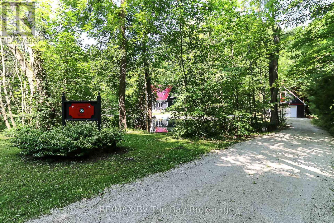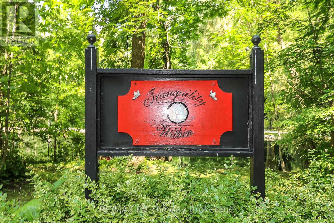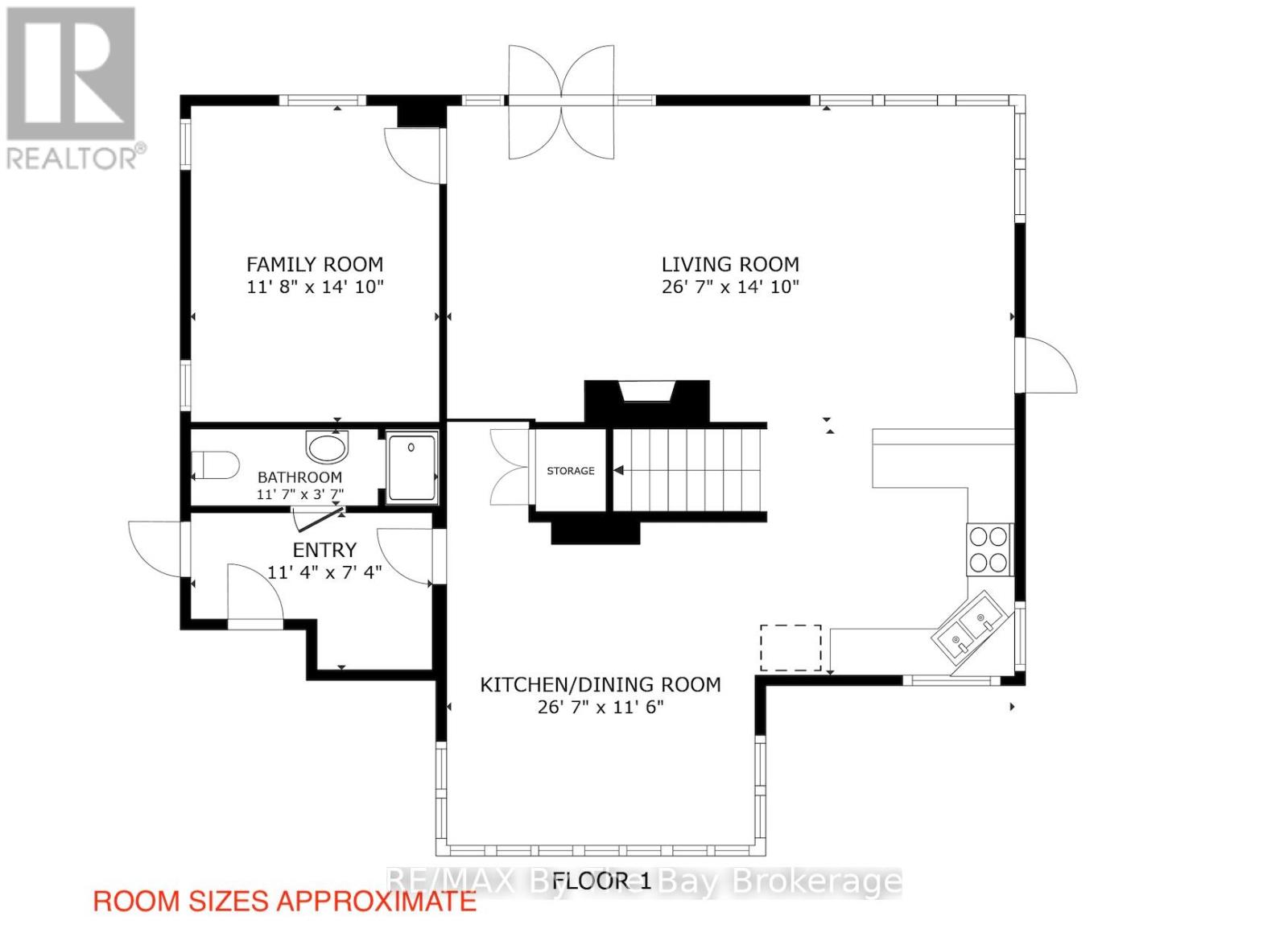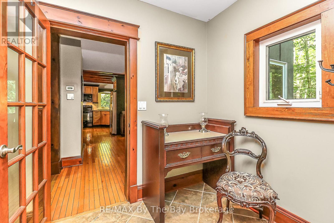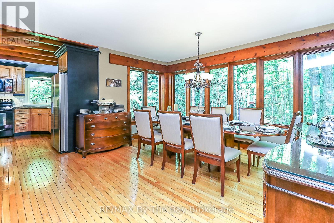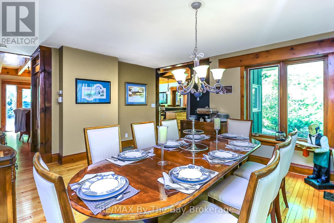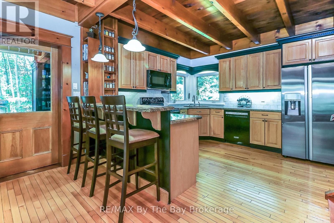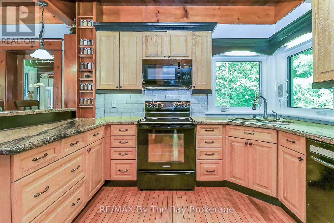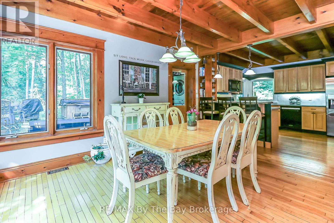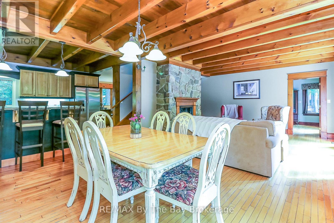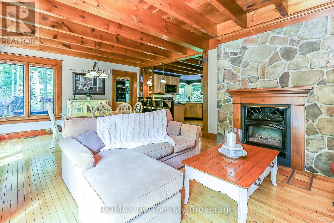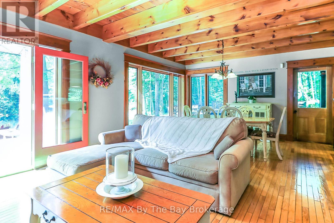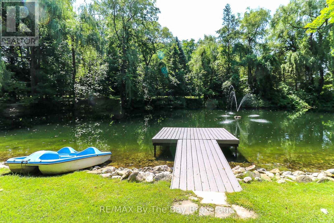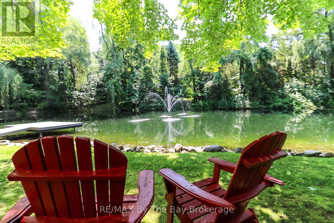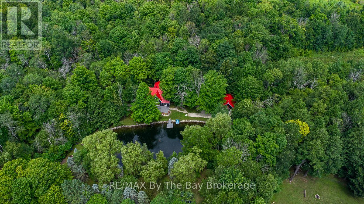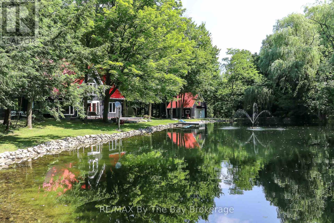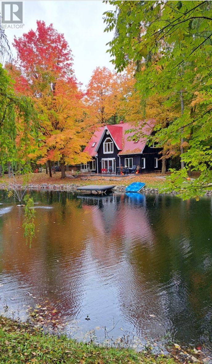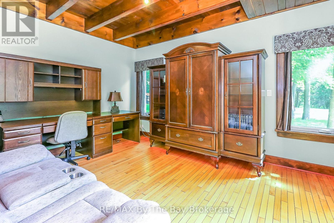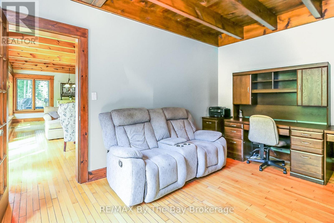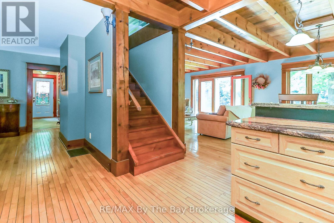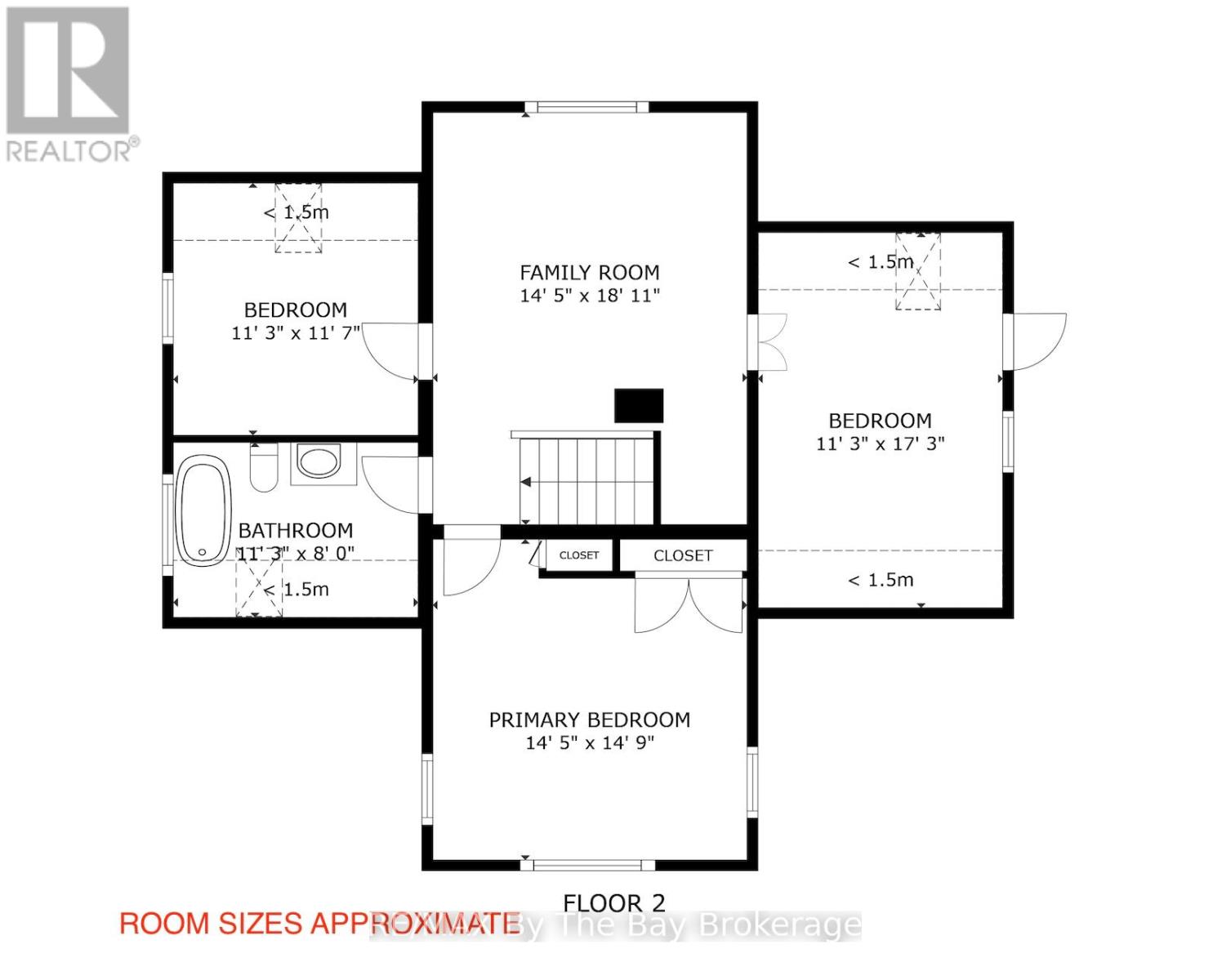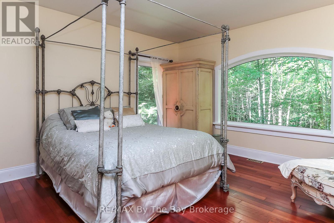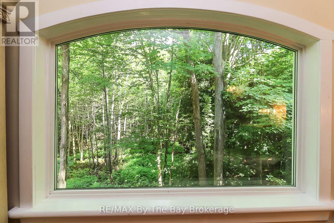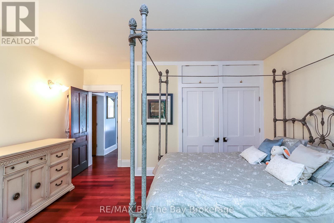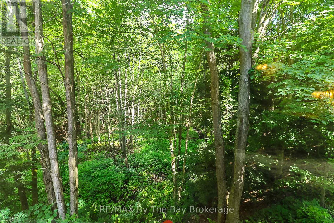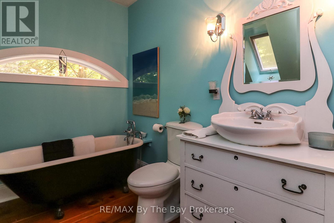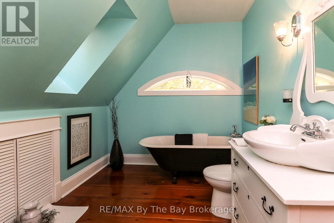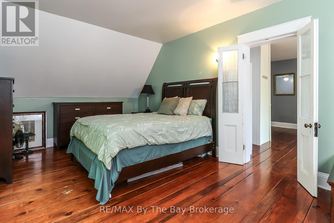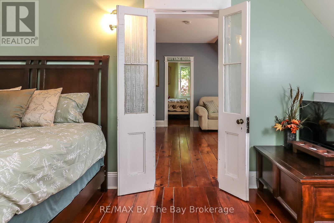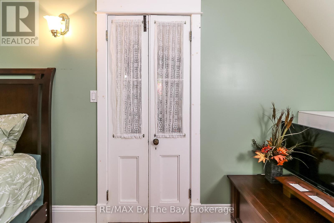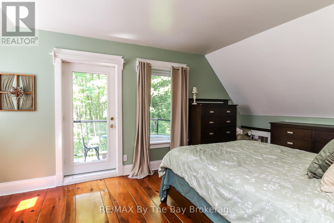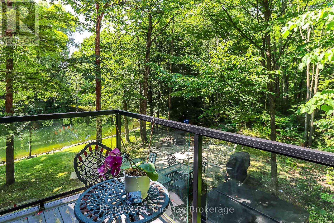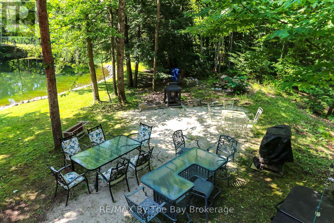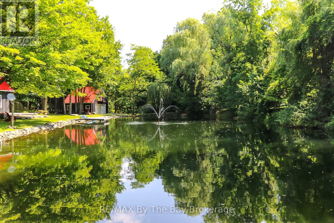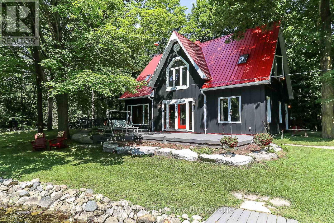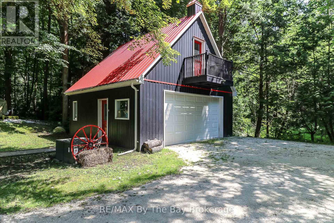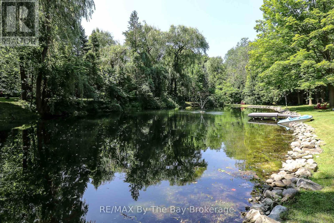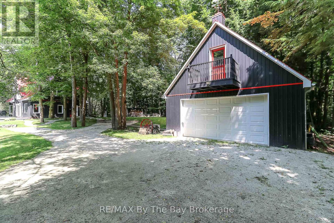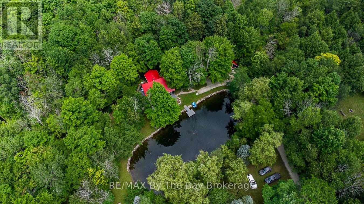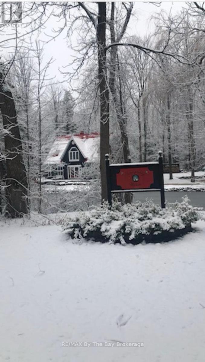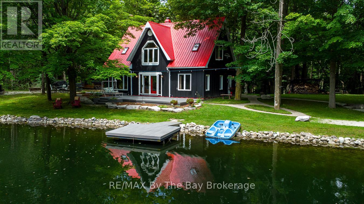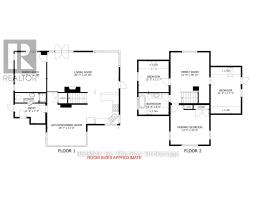3 Bedroom
2 Bathroom
2,000 - 2,500 ft2
Fireplace
Air Exchanger
Forced Air
Acreage
$1,175,000
Is this your dream home! As you drive up, you'll see a picture-perfect house with a sparkling pond in front; it feels like something out of a storybook. This custom-built home sits on 3 private acres filled with tall trees, a peaceful stream, and plenty of space to relax. Even though it feels tucked away, you're only a short drive from all the amenities in Angus.The spring-fed pond (80' x 280') is a rare treasure, perfect for relaxing in summer and skating in the winter. The outdoor space is designed for entertaining, with a large maintenance-free composite deck, a dock, hot tub and an elegant stone walkway. This home has even hosted a wedding and events with over 100 guests! Inside, the open-concept design is bright and welcoming, with extra-large windows that bring in natural light. The kitchen features granite countertops, a stylish stone backsplash, and a breakfast bar that makes gatherings easy. The dining area is perfect for cozy meals or big celebrations. The living room offers a wood-burning fireplace for warmth and charm, plus a nearby den that can be used as a home office. Beautiful oak and pine floors add character, along with antique doors that make the home truly unique.The primary bedroom has a large picture window with stunning views of every season, autumn leaves, winter snow, or spring blooms. The second bedroom has its own balcony, a lovely spot to enjoy fresh air and the peaceful scenery. With 3 bedrooms and bathrooms on both floors, theres space and flexibility for your family and guests. (id:47351)
Property Details
|
MLS® Number
|
S12379621 |
|
Property Type
|
Single Family |
|
Community Name
|
Rural Clearview |
|
Equipment Type
|
Water Heater |
|
Parking Space Total
|
8 |
|
Rental Equipment Type
|
Water Heater |
Building
|
Bathroom Total
|
2 |
|
Bedrooms Above Ground
|
3 |
|
Bedrooms Total
|
3 |
|
Age
|
31 To 50 Years |
|
Amenities
|
Fireplace(s) |
|
Appliances
|
Dishwasher, Microwave, Stove, Window Coverings, Refrigerator |
|
Basement Development
|
Unfinished |
|
Basement Type
|
Crawl Space (unfinished) |
|
Construction Style Attachment
|
Detached |
|
Cooling Type
|
Air Exchanger |
|
Exterior Finish
|
Wood |
|
Fireplace Present
|
Yes |
|
Fireplace Total
|
1 |
|
Foundation Type
|
Wood |
|
Heating Fuel
|
Wood |
|
Heating Type
|
Forced Air |
|
Stories Total
|
2 |
|
Size Interior
|
2,000 - 2,500 Ft2 |
|
Type
|
House |
Parking
Land
|
Acreage
|
Yes |
|
Sewer
|
Septic System |
|
Size Depth
|
590 Ft |
|
Size Frontage
|
100 Ft ,3 In |
|
Size Irregular
|
100.3 X 590 Ft |
|
Size Total Text
|
100.3 X 590 Ft|2 - 4.99 Acres |
|
Zoning Description
|
A1 Ep |
Rooms
| Level |
Type |
Length |
Width |
Dimensions |
|
Second Level |
Bedroom |
4.5 m |
4.39 m |
4.5 m x 4.39 m |
|
Second Level |
Bedroom |
5.26 m |
3.43 m |
5.26 m x 3.43 m |
|
Second Level |
Bedroom |
3.53 m |
3.43 m |
3.53 m x 3.43 m |
|
Second Level |
Family Room |
5.77 m |
4.7 m |
5.77 m x 4.7 m |
|
Main Level |
Living Room |
8.41 m |
4.52 m |
8.41 m x 4.52 m |
|
Main Level |
Dining Room |
4.55 m |
3.89 m |
4.55 m x 3.89 m |
|
Main Level |
Kitchen |
3.84 m |
3.48 m |
3.84 m x 3.48 m |
|
Main Level |
Den |
4.52 m |
3.56 m |
4.52 m x 3.56 m |
https://www.realtor.ca/real-estate/28811075/5262-conc-2-sunnidale-clearview-rural-clearview
