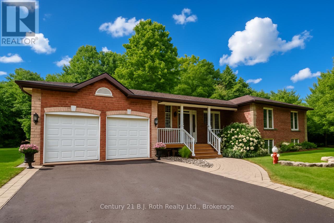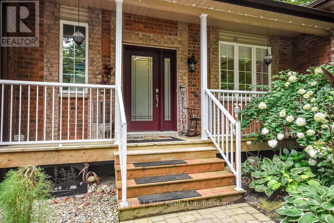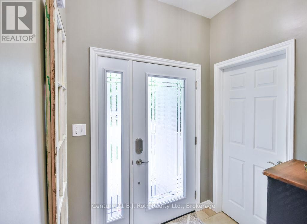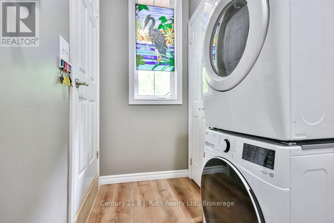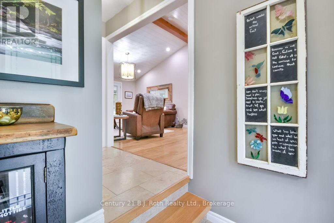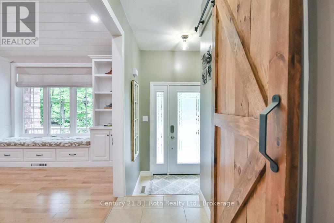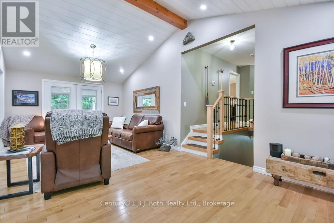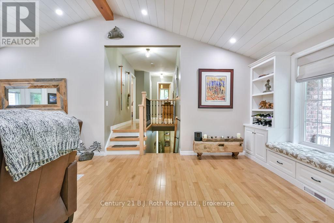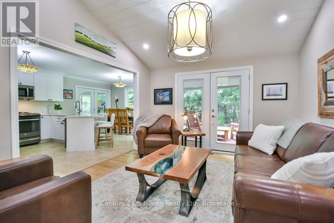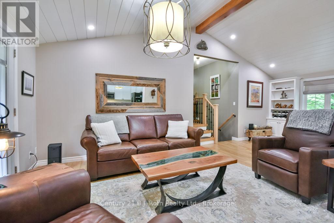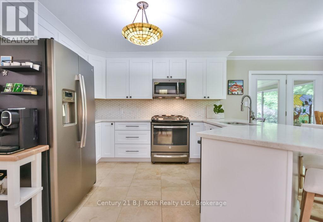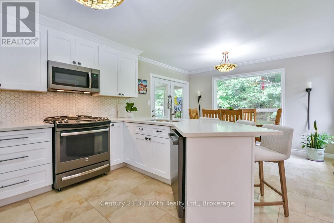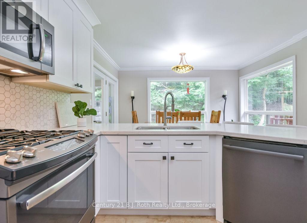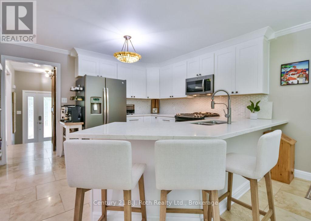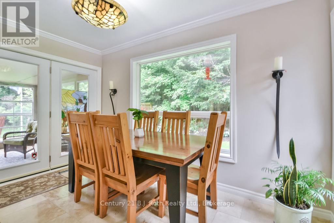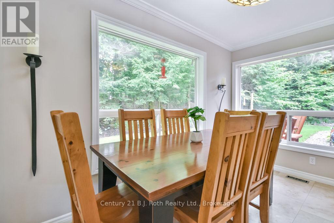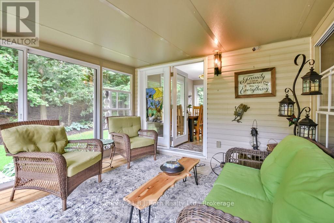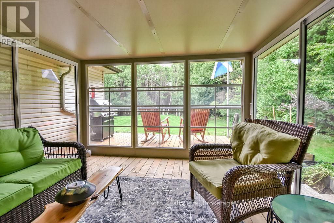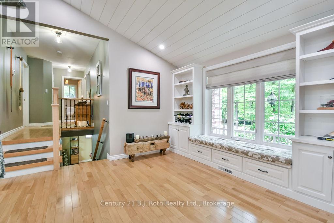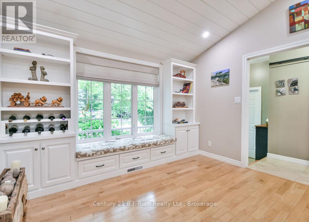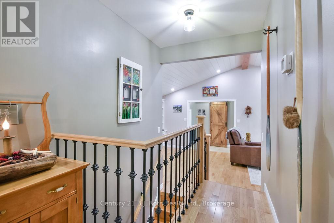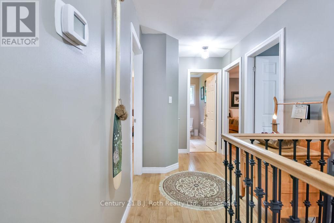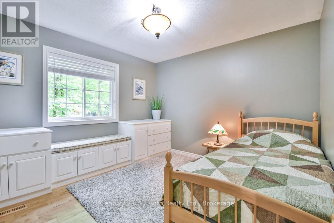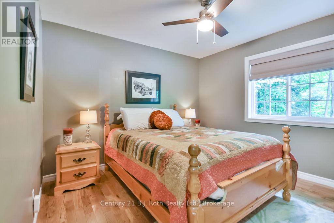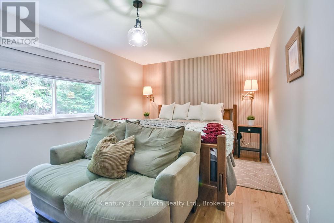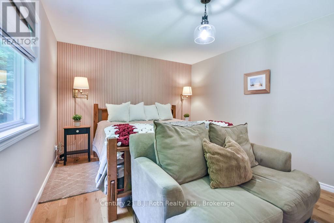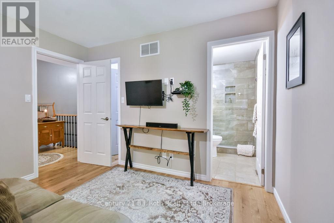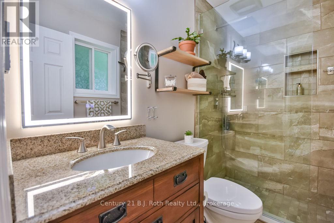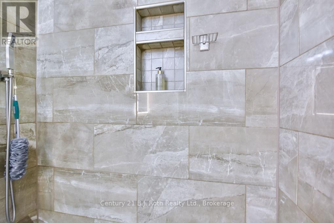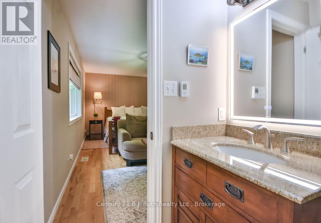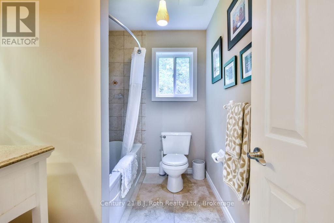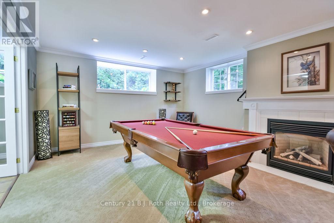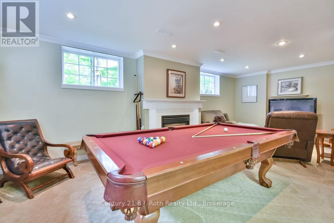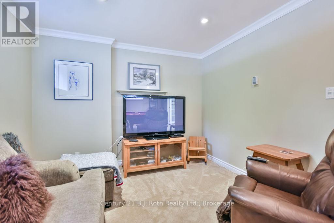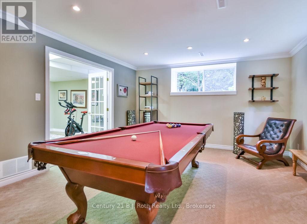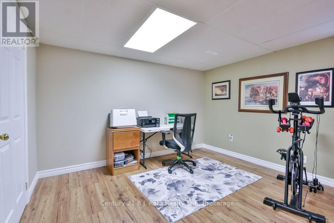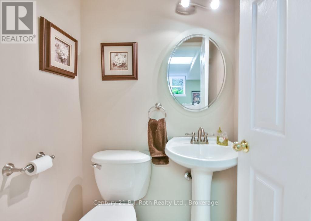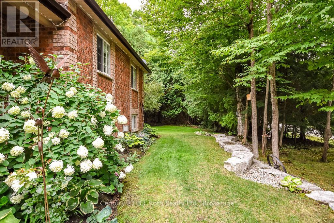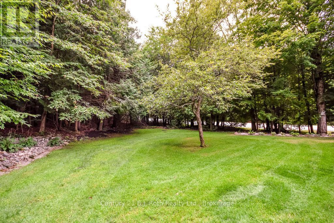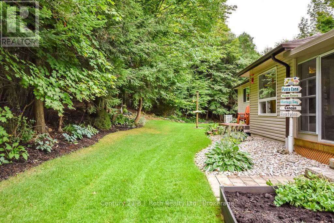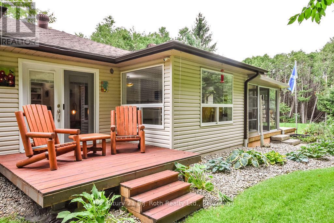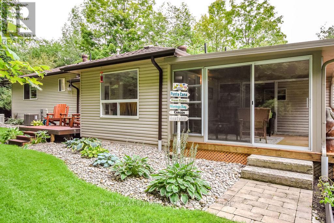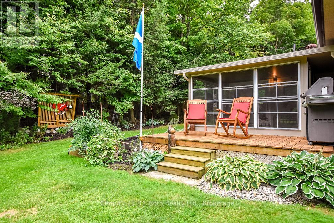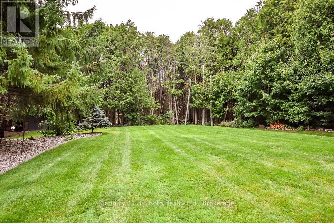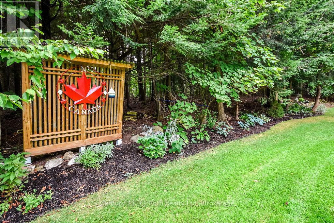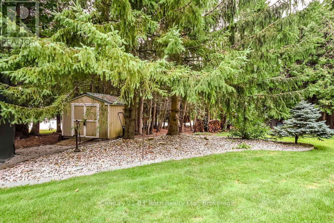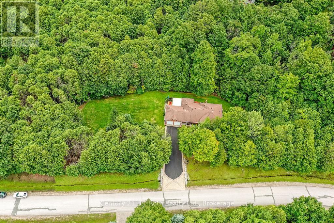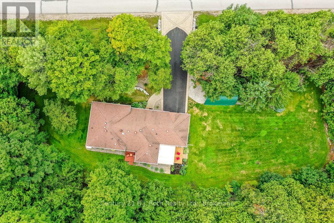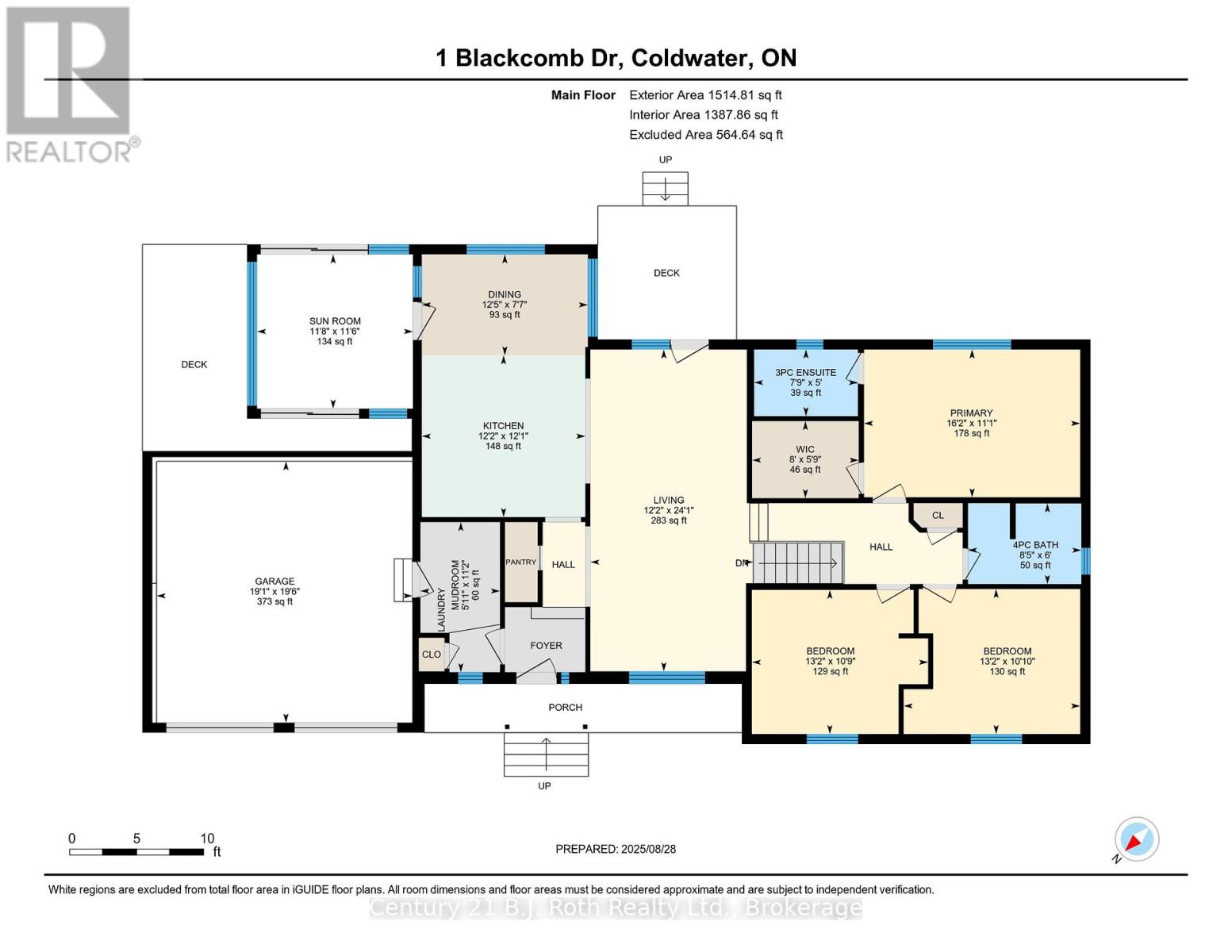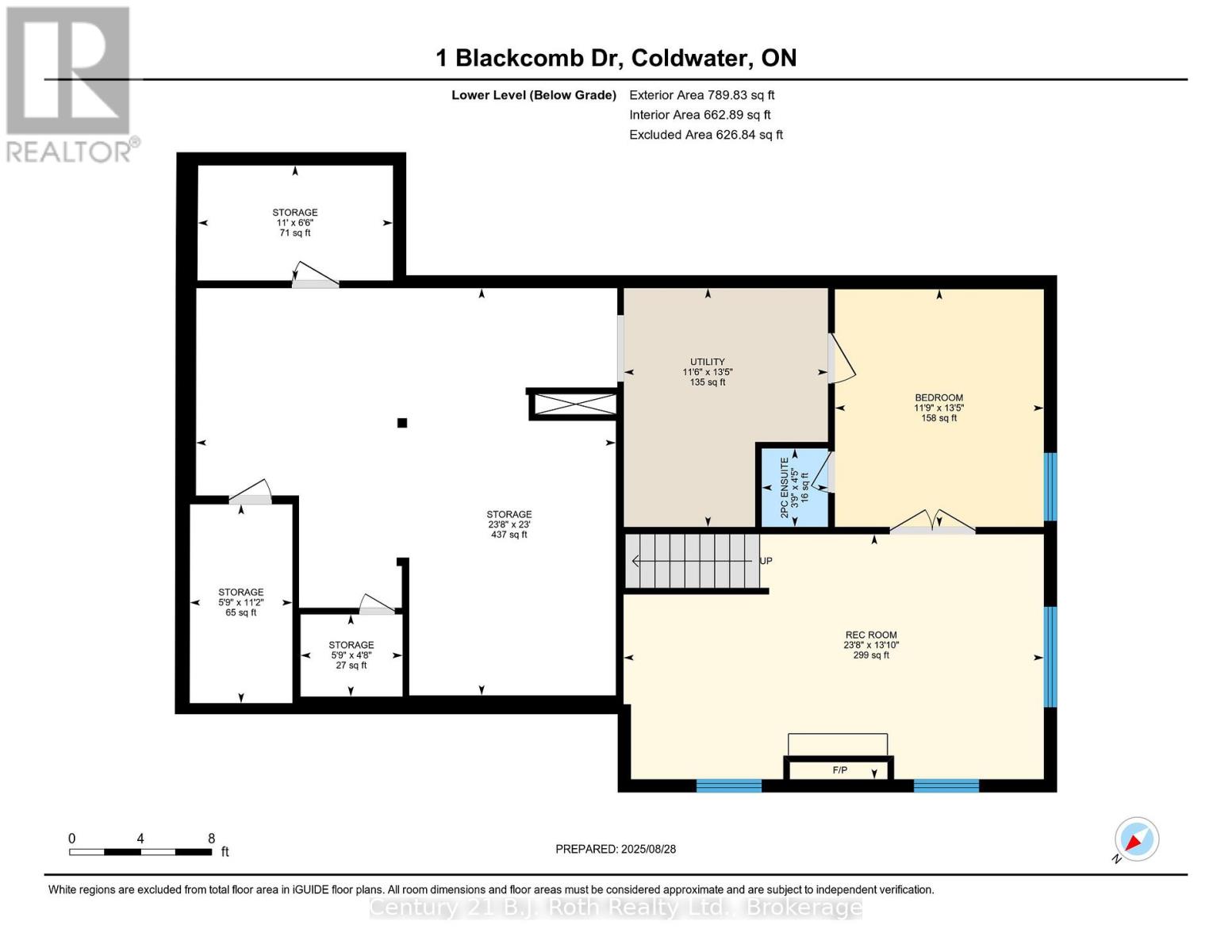4 Bedroom
3 Bathroom
1,500 - 2,000 ft2
Bungalow
Fireplace
Central Air Conditioning
Forced Air
Acreage
Landscaped
$1,079,900
Don't Miss This Stunning, Meticulously-Maintained Brick Bungalow Situated On Over 2.2 Acres Of Private & Pristine Landscaped Bliss! As You Pull Onto The Massive Paved Driveway With An Intricate Interlock Border, You'll Immediately Feel Relaxed & Begin To Unwind. Once Inside, You'll Notice That No Detail has Been Spared With This Beautiful Property. Some Of The Highlights Include: Gleaming White Oak Hardwood Floors, A Shiplap Vaulted Ceiling In The Living Room Complete With Showstopping Faux Beam, A Recently Renovated Kitchen (2025) With Honeycomb Tile Backsplash & Quartz Countertops, A Bright & Cozy Sunroom Right Off Of The Dining Room With Its Own Walkout To A Separate Deck Overlooking The Expansive Side Yard, Recently Renovated Main Floor Bathrooms With Heated Floors & Total Peace Of Mind With A Wired-In Generac Generator. The Primary Bedroom Comes Complete With A Stylish Slat Accent Wall, 3-Pc Ensuite & Spacious Walk-In Closet. The Lower Level Features A Bright & Airy Rec Room With Gas Fireplace, A 4th Bedroom Or Office With Its Own 2-Pc Ensuite And Endless Storage Space. Outdoor Enthusiasts Will Love The Attached Double Car Garage & Two Exterior Sheds To Help With Whatever Project You Can Dream Up. Ideally Located Only Minutes From Major Highway Access, Ski Hills, Walking Trails, Several Amenities & Restaurants, While Still Providing Your Very Own Piece Of Tranquility Amongst Nature. This Home Truly Has It All! (id:47351)
Property Details
|
MLS® Number
|
S12379970 |
|
Property Type
|
Single Family |
|
Community Name
|
Rural Oro-Medonte |
|
Equipment Type
|
Water Heater - Gas |
|
Features
|
Wooded Area, Irregular Lot Size, Ravine, Rolling, Partially Cleared, Backs On Greenbelt, Level, Sump Pump |
|
Parking Space Total
|
8 |
|
Rental Equipment Type
|
Water Heater - Gas |
|
Structure
|
Deck, Porch, Shed |
Building
|
Bathroom Total
|
3 |
|
Bedrooms Above Ground
|
3 |
|
Bedrooms Below Ground
|
1 |
|
Bedrooms Total
|
4 |
|
Age
|
16 To 30 Years |
|
Amenities
|
Fireplace(s) |
|
Appliances
|
Garage Door Opener Remote(s), Dishwasher, Dryer, Microwave, Stove, Washer, Refrigerator |
|
Architectural Style
|
Bungalow |
|
Basement Development
|
Partially Finished |
|
Basement Type
|
Partial (partially Finished) |
|
Construction Style Attachment
|
Detached |
|
Cooling Type
|
Central Air Conditioning |
|
Exterior Finish
|
Brick, Vinyl Siding |
|
Fireplace Present
|
Yes |
|
Fireplace Total
|
1 |
|
Foundation Type
|
Poured Concrete |
|
Half Bath Total
|
1 |
|
Heating Fuel
|
Natural Gas |
|
Heating Type
|
Forced Air |
|
Stories Total
|
1 |
|
Size Interior
|
1,500 - 2,000 Ft2 |
|
Type
|
House |
|
Utility Power
|
Generator |
Parking
Land
|
Acreage
|
Yes |
|
Landscape Features
|
Landscaped |
|
Sewer
|
Septic System |
|
Size Depth
|
340 Ft ,4 In |
|
Size Frontage
|
607 Ft ,3 In |
|
Size Irregular
|
607.3 X 340.4 Ft |
|
Size Total Text
|
607.3 X 340.4 Ft|2 - 4.99 Acres |
|
Zoning Description
|
Ru |
Rooms
| Level |
Type |
Length |
Width |
Dimensions |
|
Lower Level |
Recreational, Games Room |
4.21 m |
7.22 m |
4.21 m x 7.22 m |
|
Lower Level |
Bedroom 4 |
4.08 m |
3.59 m |
4.08 m x 3.59 m |
|
Lower Level |
Bathroom |
1.35 m |
1.14 m |
1.35 m x 1.14 m |
|
Lower Level |
Utility Room |
4.1 m |
3.51 m |
4.1 m x 3.51 m |
|
Lower Level |
Other |
7.21 m |
7 m |
7.21 m x 7 m |
|
Lower Level |
Other |
1.98 m |
3.35 m |
1.98 m x 3.35 m |
|
Lower Level |
Other |
3.42 m |
1.76 m |
3.42 m x 1.76 m |
|
Lower Level |
Other |
1.41 m |
1.75 m |
1.41 m x 1.75 m |
|
Main Level |
Living Room |
7.33 m |
3.71 m |
7.33 m x 3.71 m |
|
Main Level |
Kitchen |
3.72 m |
3.68 m |
3.72 m x 3.68 m |
|
Main Level |
Dining Room |
3.78 m |
2.3 m |
3.78 m x 2.3 m |
|
Main Level |
Sunroom |
3.55 m |
3.51 m |
3.55 m x 3.51 m |
|
Main Level |
Mud Room |
3.42 m |
1.81 m |
3.42 m x 1.81 m |
|
Main Level |
Primary Bedroom |
3.37 m |
4.92 m |
3.37 m x 4.92 m |
|
Main Level |
Bathroom |
2.36 m |
1.52 m |
2.36 m x 1.52 m |
|
Main Level |
Bedroom 2 |
4.02 m |
3.3 m |
4.02 m x 3.3 m |
|
Main Level |
Bedroom 3 |
4.01 m |
3.28 m |
4.01 m x 3.28 m |
|
Main Level |
Bathroom |
1.84 m |
2.58 m |
1.84 m x 2.58 m |
Utilities
|
Cable
|
Installed |
|
Electricity
|
Installed |
https://www.realtor.ca/real-estate/28811714/1-blackcomb-drive-oro-medonte-rural-oro-medonte
