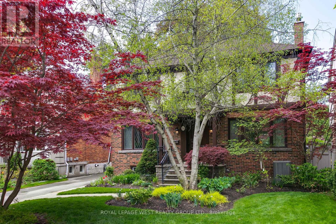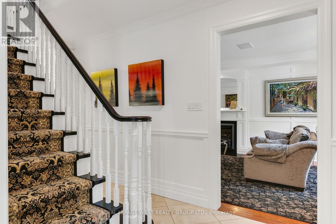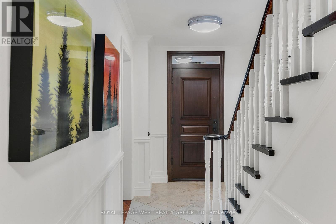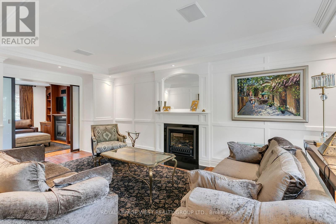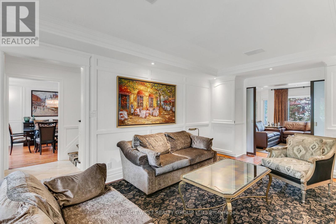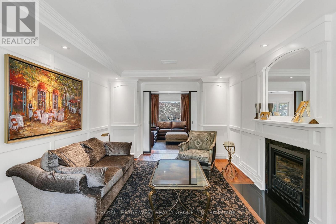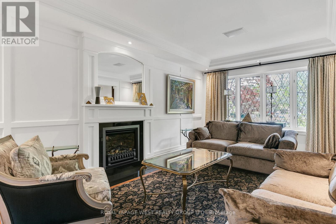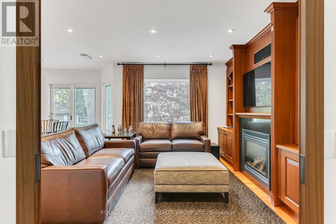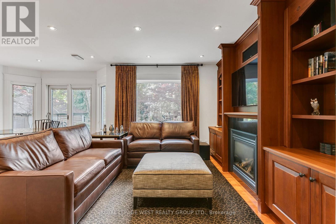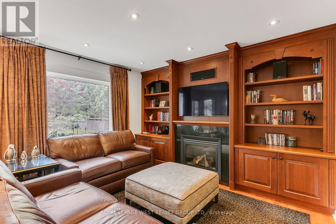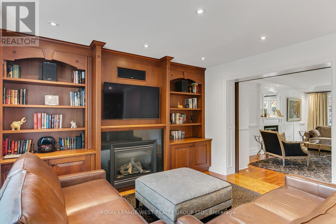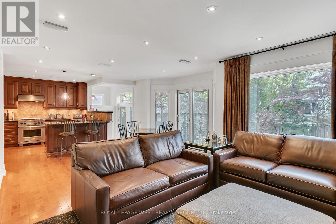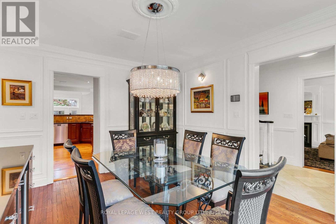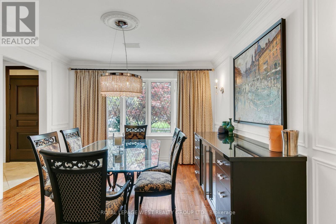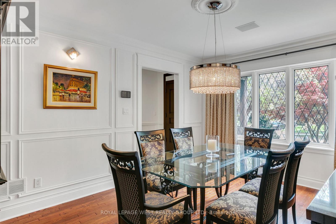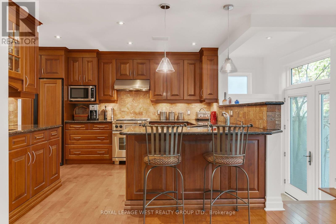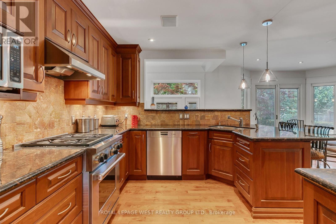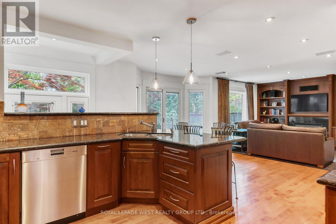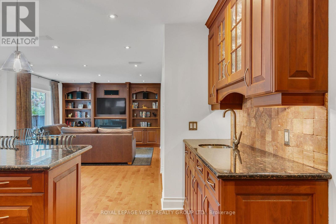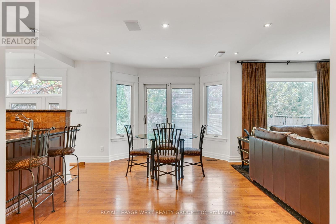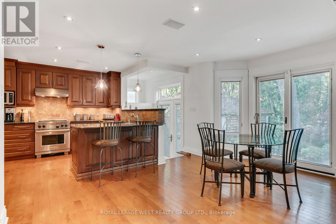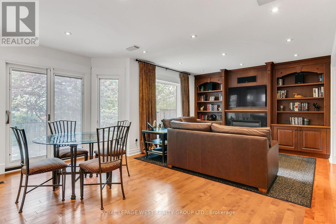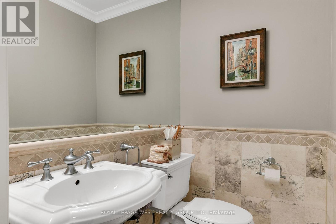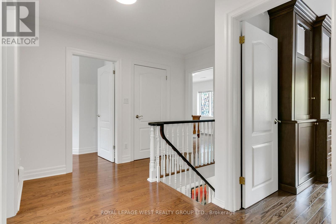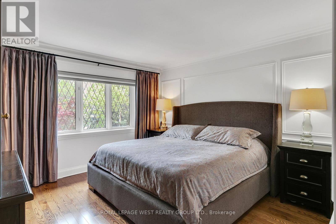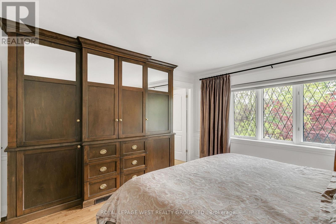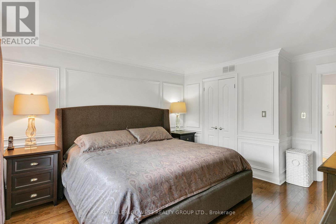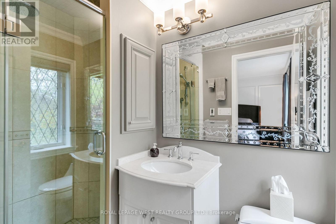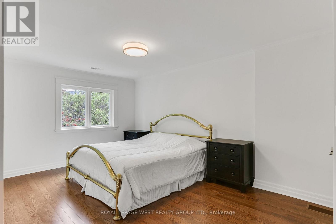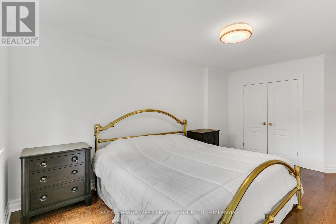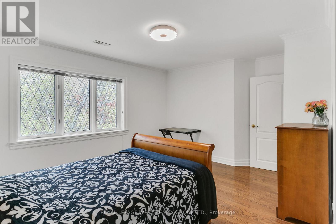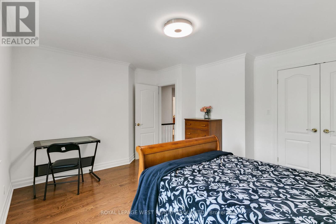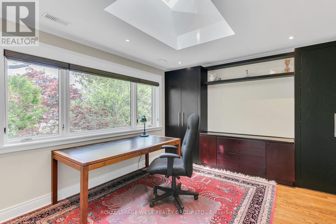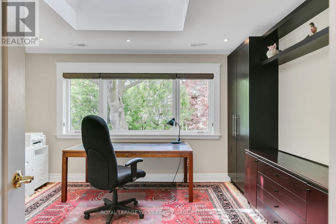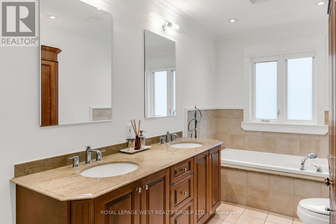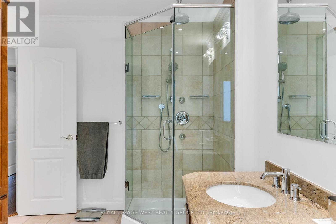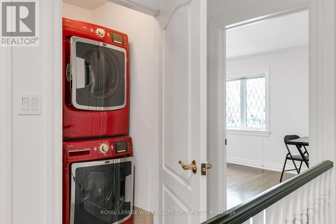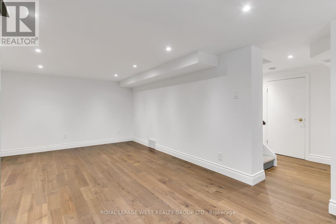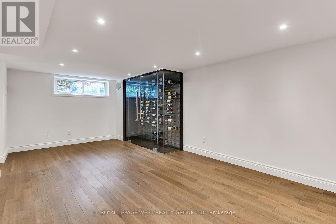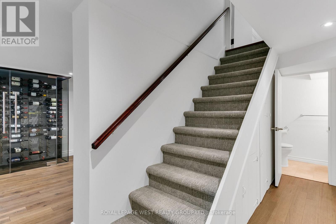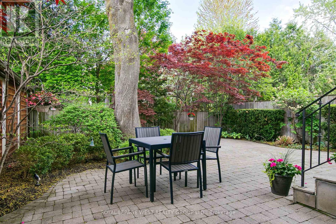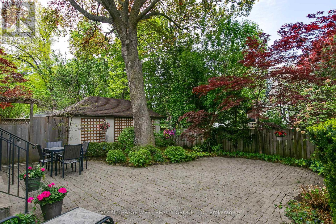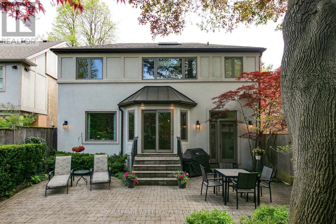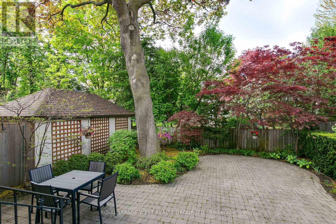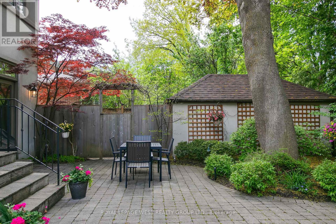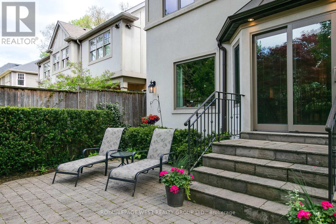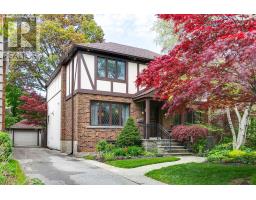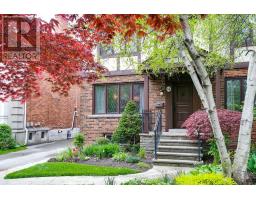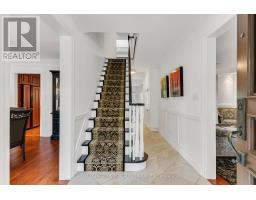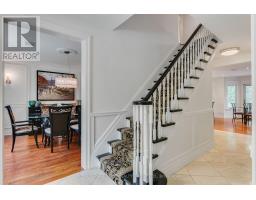4 Bedroom
4 Bathroom
2,000 - 2,500 ft2
Fireplace
Central Air Conditioning
Forced Air
Landscaped, Lawn Sprinkler
$2,750,000
A Golden Opportunity to purchase an outstanding family home in a prime Kingsway location. This property provides true peace of mind because of its superior turnkey condition. Valuable improvements include a New Roof (23') & insulation, new roof on the garage, complete New Chimney bricking & caps (24'), and just recently, new professional grade paint in the majority of the house. Further, a newer furnace & a/c (20'), the electrical provides 200 amp service, there is an upgraded city water line and a new hydro feed. The beautiful landscaped lawn & gardens are well maintained with an inground irrigation system. The interior layout, architecturally designed, provides a space flow that feels natural to all rooms. The ceilings are completely smoothed out, sleek & good height, featuring led pot lighting, new light fixtures, and a built-in sound system. The walls are insulated. The flooring is hardwood throughout, with attractive eye-catching limestone highlighting the centre hall, opening to classic & large separate living and dining rooms. The kitchen provides granite countertops, built-in Wolf, Miele, & Viking appliances. The exposure is to the serene backyard, with a combined flow overlooking the breakfast area and family room. The wonderful picture windows provide great natural lighting and warmth throughout. Walk upstairs to 4 super spacious bedrooms. The centre skylight is a great feature, also the upper level full size washer & dryer, and the central vac. Downstairs to the cozy room, newly painted, pot lighting, and providing a built-in 300 bottle temperature controlled wine cooler. This home is in excellent condition and has tremendous curb appeal. Just walk in to total comfort. Enjoy this Premium Property in a coveted Kingsway location! Easy steps & access to the Bloor St. shopping, the fine restaurants, the LKS, KCS schools, golf clubs, parks, TTC, the airport or to downtown! Opportunity awaits. (id:47351)
Property Details
|
MLS® Number
|
W12380190 |
|
Property Type
|
Single Family |
|
Community Name
|
Kingsway South |
|
Amenities Near By
|
Golf Nearby, Park, Place Of Worship, Public Transit, Schools |
|
Equipment Type
|
Water Heater - Gas, Water Heater |
|
Features
|
Lighting |
|
Parking Space Total
|
6 |
|
Rental Equipment Type
|
Water Heater - Gas, Water Heater |
|
Structure
|
Patio(s) |
Building
|
Bathroom Total
|
4 |
|
Bedrooms Above Ground
|
4 |
|
Bedrooms Total
|
4 |
|
Amenities
|
Fireplace(s), Separate Heating Controls, Separate Electricity Meters |
|
Appliances
|
Central Vacuum, Dishwasher, Dryer, Oven, Stove, Window Coverings, Wine Fridge, Refrigerator |
|
Basement Development
|
Finished |
|
Basement Type
|
Crawl Space (finished) |
|
Construction Status
|
Insulation Upgraded |
|
Construction Style Attachment
|
Detached |
|
Cooling Type
|
Central Air Conditioning |
|
Exterior Finish
|
Brick, Stucco |
|
Fire Protection
|
Smoke Detectors |
|
Fireplace Present
|
Yes |
|
Fireplace Total
|
2 |
|
Flooring Type
|
Hardwood |
|
Foundation Type
|
Unknown |
|
Half Bath Total
|
2 |
|
Heating Fuel
|
Natural Gas |
|
Heating Type
|
Forced Air |
|
Stories Total
|
2 |
|
Size Interior
|
2,000 - 2,500 Ft2 |
|
Type
|
House |
|
Utility Water
|
Municipal Water |
Parking
Land
|
Acreage
|
No |
|
Fence Type
|
Fenced Yard |
|
Land Amenities
|
Golf Nearby, Park, Place Of Worship, Public Transit, Schools |
|
Landscape Features
|
Landscaped, Lawn Sprinkler |
|
Sewer
|
Sanitary Sewer |
|
Size Depth
|
92 Ft |
|
Size Frontage
|
45 Ft |
|
Size Irregular
|
45 X 92 Ft |
|
Size Total Text
|
45 X 92 Ft |
Rooms
| Level |
Type |
Length |
Width |
Dimensions |
|
Second Level |
Primary Bedroom |
3.71 m |
3.61 m |
3.71 m x 3.61 m |
|
Second Level |
Bedroom 2 |
4.14 m |
3.81 m |
4.14 m x 3.81 m |
|
Second Level |
Bedroom 3 |
4.83 m |
3.28 m |
4.83 m x 3.28 m |
|
Second Level |
Bedroom 4 |
4.19 m |
4.01 m |
4.19 m x 4.01 m |
|
Basement |
Other |
3.63 m |
3.15 m |
3.63 m x 3.15 m |
|
Basement |
Recreational, Games Room |
6 m |
3.4 m |
6 m x 3.4 m |
|
Main Level |
Living Room |
6.17 m |
3.51 m |
6.17 m x 3.51 m |
|
Main Level |
Dining Room |
4.09 m |
3.61 m |
4.09 m x 3.61 m |
|
Main Level |
Kitchen |
3.35 m |
3.23 m |
3.35 m x 3.23 m |
|
Main Level |
Family Room |
3.76 m |
3.43 m |
3.76 m x 3.43 m |
|
Main Level |
Eating Area |
4.52 m |
3.05 m |
4.52 m x 3.05 m |
https://www.realtor.ca/real-estate/28812609/14-dunedin-drive-toronto-kingsway-south-kingsway-south

