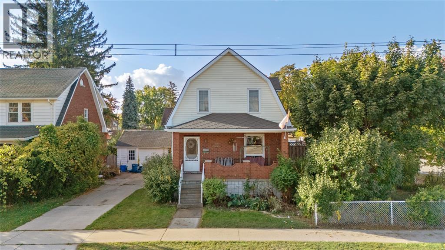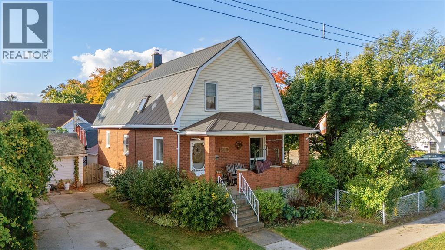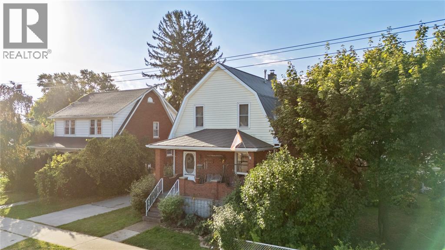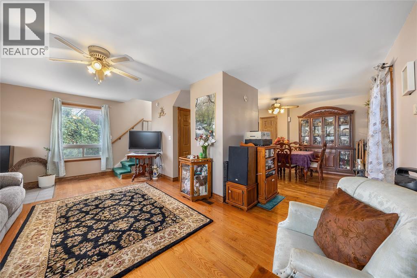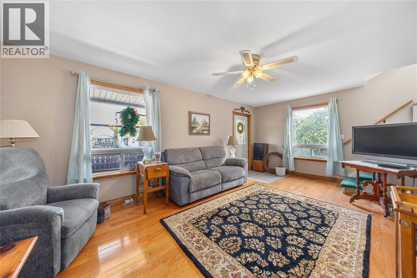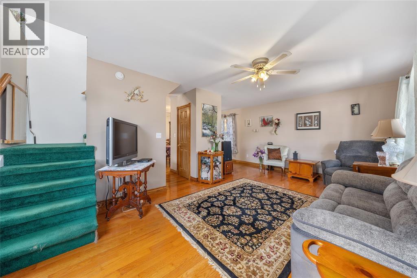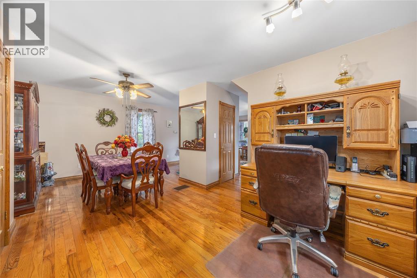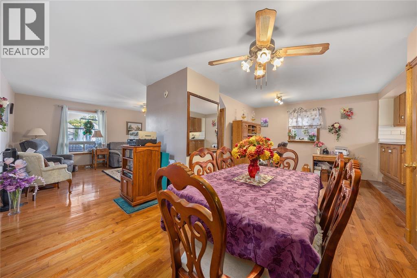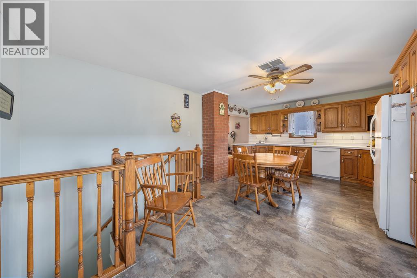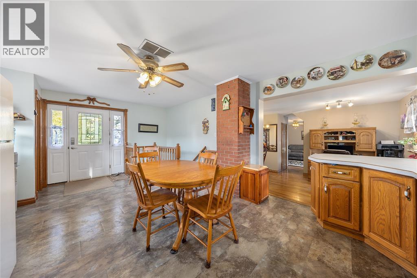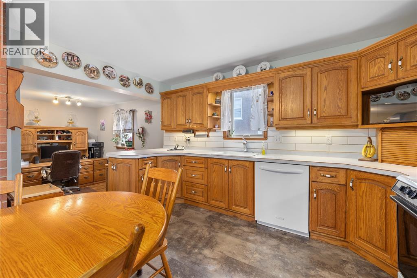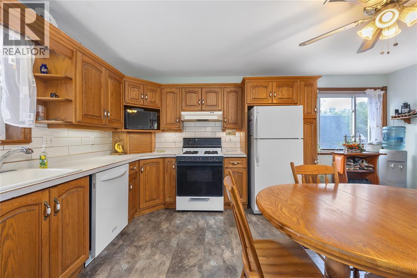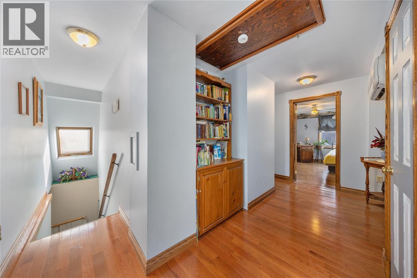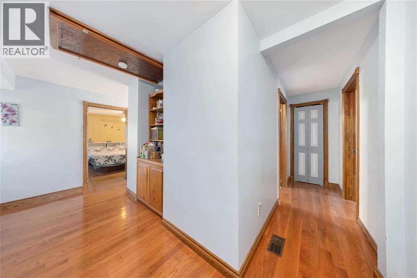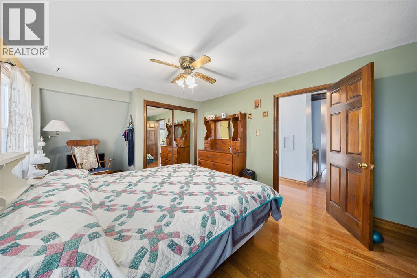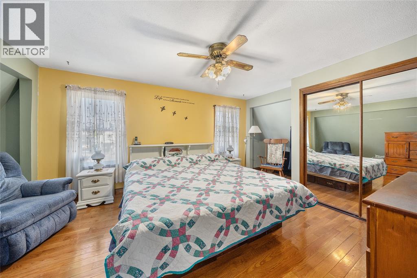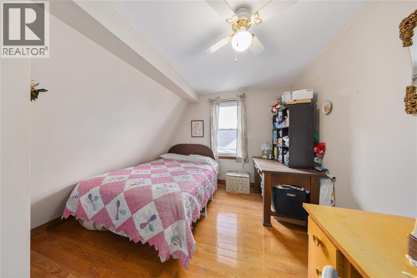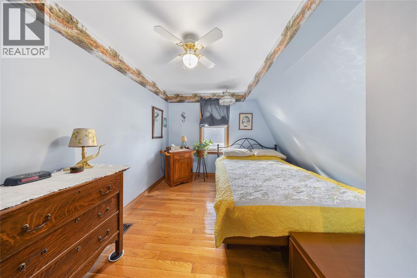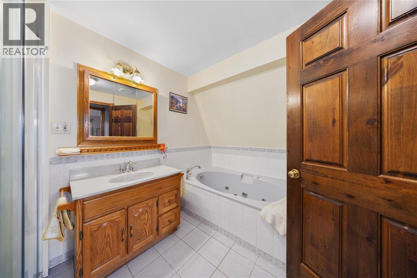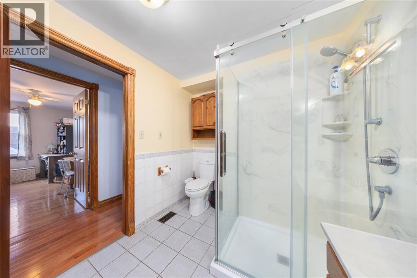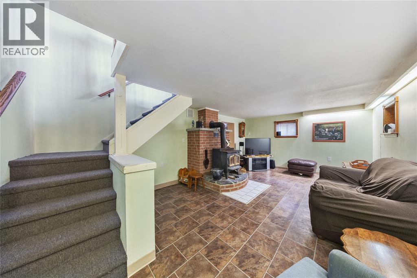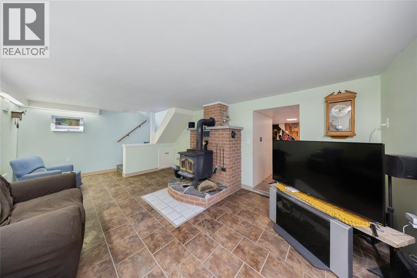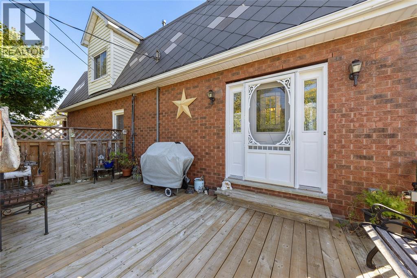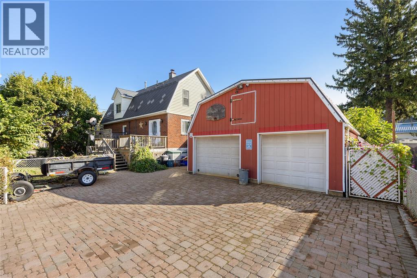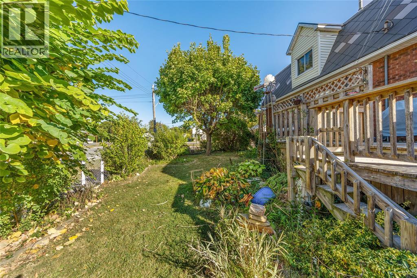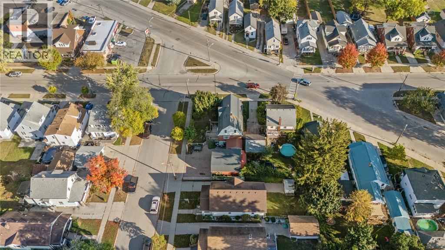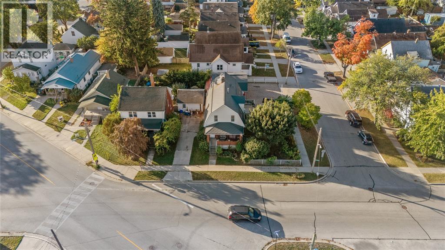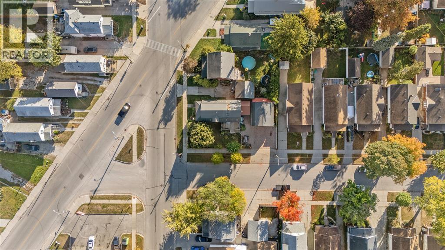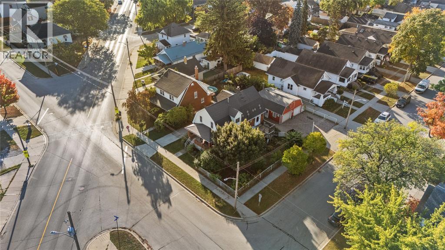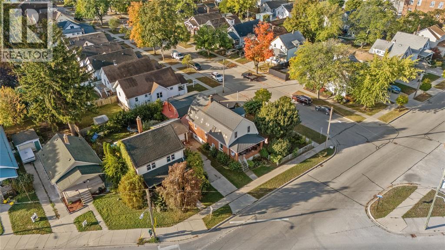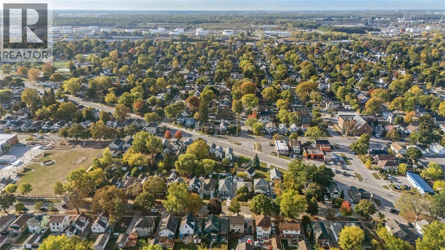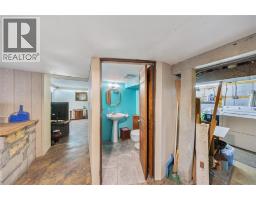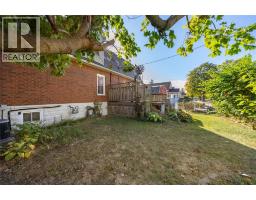3 Bedroom
2 Bathroom
Fireplace
Central Air Conditioning
Forced Air, Furnace
$399,900
Fall in love the moment you arrive! This beautifully updated 3-bedroom, 1.5-bath home offers gleaming hardwood floors, spacious living areas, and a bright, open kitchen perfect for family life. The incredible 24x36ft double detached garage/shop with loft is ideal for hobbies or storage. With a metal roof and walking distance to the school, farmers market, variety store, and Tecumseh Park, this move-in-ready gem combines comfort, convenience, and charm! (id:47351)
Property Details
|
MLS® Number
|
25025690 |
|
Property Type
|
Single Family |
|
Features
|
Interlocking Driveway |
Building
|
Bathroom Total
|
2 |
|
Bedrooms Above Ground
|
3 |
|
Bedrooms Total
|
3 |
|
Constructed Date
|
1920 |
|
Construction Style Attachment
|
Detached |
|
Cooling Type
|
Central Air Conditioning |
|
Exterior Finish
|
Brick |
|
Fireplace Fuel
|
Wood |
|
Fireplace Present
|
Yes |
|
Fireplace Type
|
Woodstove |
|
Flooring Type
|
Hardwood, Laminate |
|
Foundation Type
|
Block |
|
Half Bath Total
|
1 |
|
Heating Fuel
|
Natural Gas |
|
Heating Type
|
Forced Air, Furnace |
|
Stories Total
|
2 |
|
Type
|
House |
Parking
Land
|
Acreage
|
No |
|
Size Irregular
|
56.19 X 103.53/103.4 / 0.133 Ac |
|
Size Total Text
|
56.19 X 103.53/103.4 / 0.133 Ac |
|
Zoning Description
|
Res |
Rooms
| Level |
Type |
Length |
Width |
Dimensions |
|
Second Level |
4pc Bathroom |
|
|
Measurements not available |
|
Second Level |
Bedroom |
|
|
13.2 x 9.1 |
|
Second Level |
Bedroom |
|
|
13.2 x 9.1 |
|
Second Level |
Primary Bedroom |
|
|
11.11 x 18 |
|
Basement |
Utility Room |
|
|
24.11 x 20.5 |
|
Basement |
Recreation Room |
|
|
20.2 x 12.6 |
|
Main Level |
Living Room |
|
|
20.6 x 11.9 |
|
Main Level |
Dining Room |
|
|
20.6 x 10 |
|
Main Level |
Kitchen |
|
|
13 x 20.6 |
https://www.realtor.ca/real-estate/28969385/399-talfourd-street-sarnia
