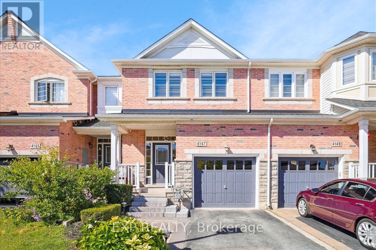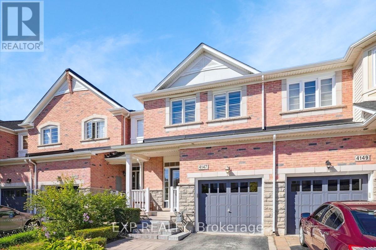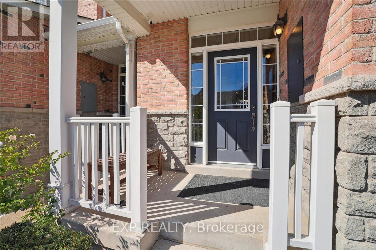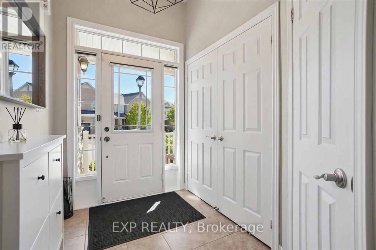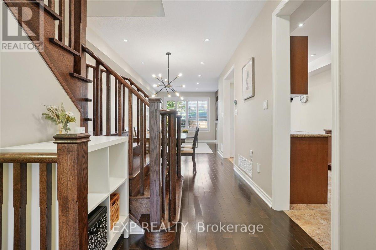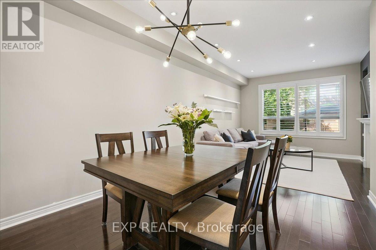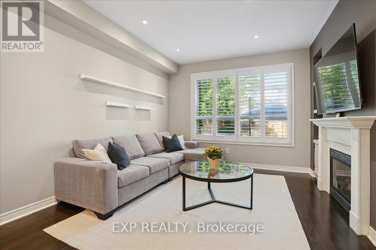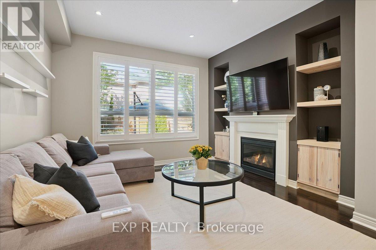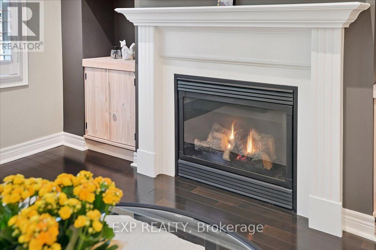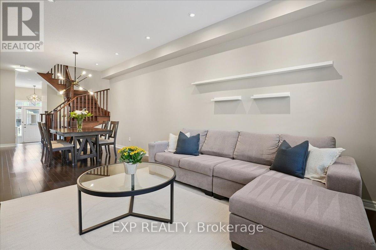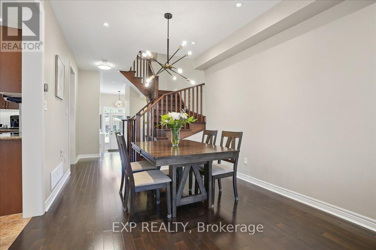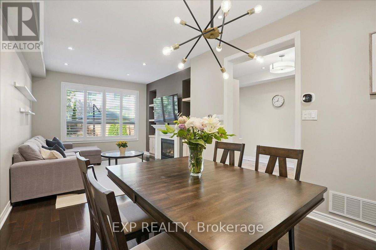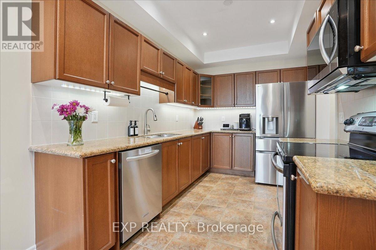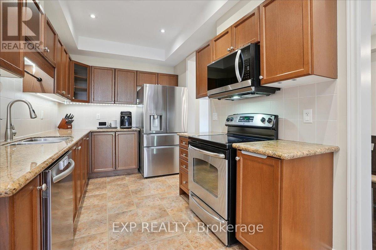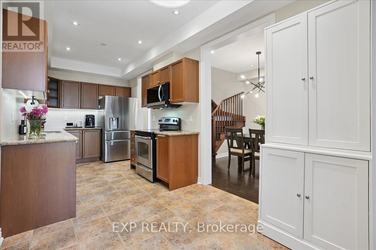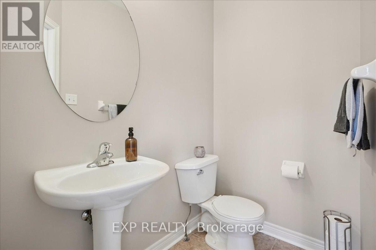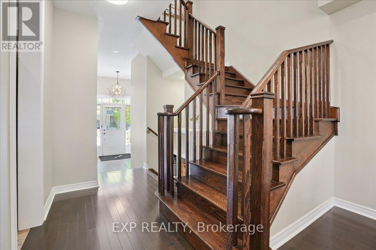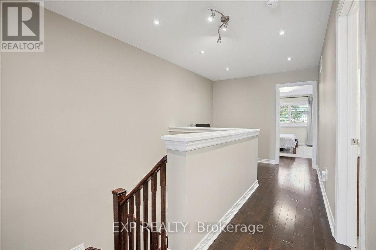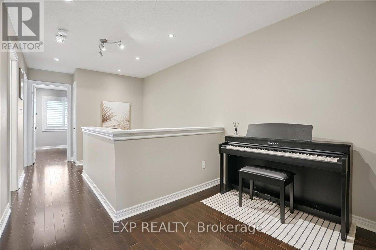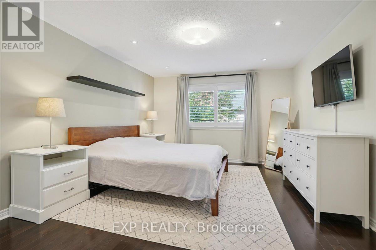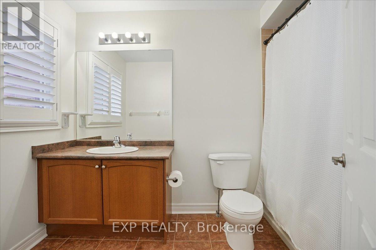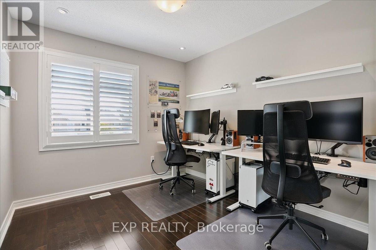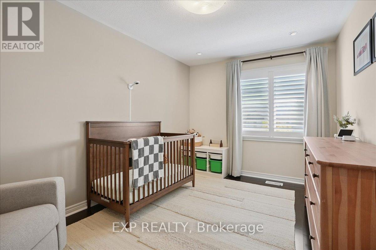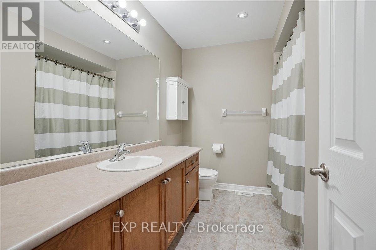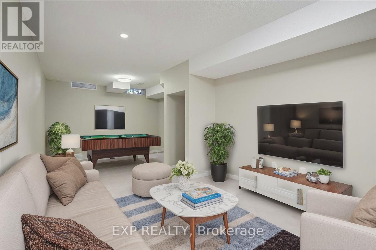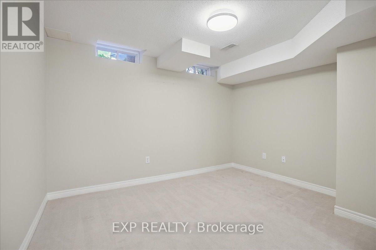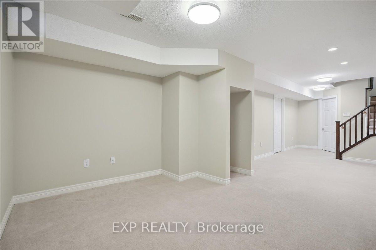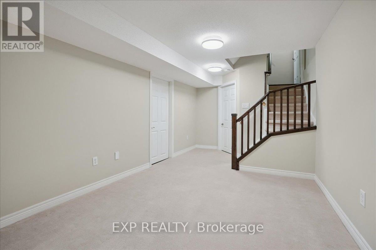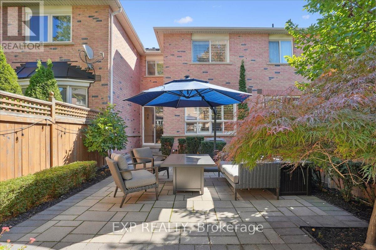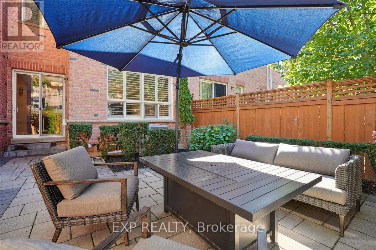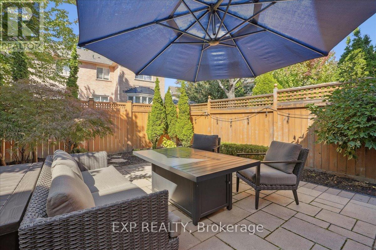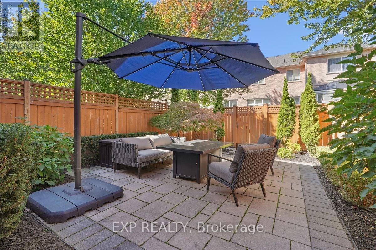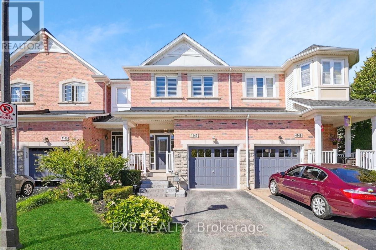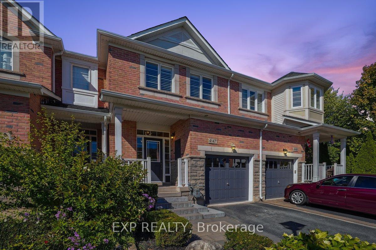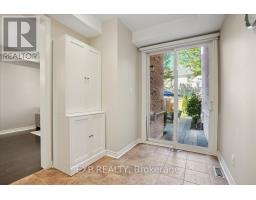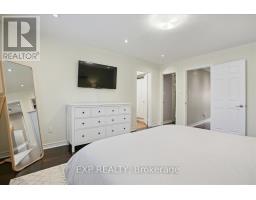3 Bedroom
3 Bathroom
1,500 - 2,000 ft2
Fireplace
Central Air Conditioning
Forced Air
$989,000Maintenance, Parcel of Tied Land
$110.37 Monthly
Immaculate Millcroft Freehold Townhome! Beautifully Upgraded, Meticulously Cared For, Monarch-Built Brick & Stone Home Offers A Perfect Blend Of Luxury And Function In One Of Burlingtons Most Desired Communities. Large 3 Bed + DEN / 3 Bath Home With Almost 1600 Sq Ft. (1582 Per MPAC) + Finished Basement. The Main Level Welcomes You With Gleaming Hardwood, Modern Light Fixtures, A Bright Open-Concept Living Area, Pot Lighting, And Gas Fireplace. Large Kitchen Impresses With Granite Countertops, Stainless-Steel Appliances, And Ample Cabinetry. Upstairs, Youll Find A Generous Primary Suite W/ Custom Walk-In Closet & Private Ensuite Bath, Along With Two Additional Spacious Bedrooms. Den Is Perfect For Working-From-Home Or Study. The Finished Lower Level Adds A Spacious Rec Room And Plenty Of Storage. Professionally Landscaped, Fully-Fenced Backyard Is Ideal For Relaxing Or Entertaining. Close To Top Schools, Parks, Golf, Shopping, And Major Highways - All In The Heart Of Burlingtons Coveted Millcroft Community. Low Monthly Road Fee Only ~$110. A Turnkey Opportunity - Dont Miss Your Chance To Call It Home! (id:47351)
Property Details
|
MLS® Number
|
W12453175 |
|
Property Type
|
Single Family |
|
Community Name
|
Rose |
|
Equipment Type
|
Water Heater |
|
Parking Space Total
|
2 |
|
Rental Equipment Type
|
Water Heater |
Building
|
Bathroom Total
|
3 |
|
Bedrooms Above Ground
|
3 |
|
Bedrooms Total
|
3 |
|
Appliances
|
Water Heater, Dishwasher, Dryer, Microwave, Hood Fan, Stove, Washer, Window Coverings, Refrigerator |
|
Basement Development
|
Finished |
|
Basement Type
|
Full (finished) |
|
Construction Style Attachment
|
Attached |
|
Cooling Type
|
Central Air Conditioning |
|
Exterior Finish
|
Stone, Brick |
|
Fireplace Present
|
Yes |
|
Fireplace Total
|
1 |
|
Foundation Type
|
Poured Concrete |
|
Half Bath Total
|
1 |
|
Heating Fuel
|
Natural Gas |
|
Heating Type
|
Forced Air |
|
Stories Total
|
2 |
|
Size Interior
|
1,500 - 2,000 Ft2 |
|
Type
|
Row / Townhouse |
|
Utility Water
|
Municipal Water |
Parking
Land
|
Acreage
|
No |
|
Sewer
|
Sanitary Sewer |
|
Size Depth
|
107 Ft ,1 In |
|
Size Frontage
|
19 Ft ,8 In |
|
Size Irregular
|
19.7 X 107.1 Ft |
|
Size Total Text
|
19.7 X 107.1 Ft |
Rooms
| Level |
Type |
Length |
Width |
Dimensions |
|
Second Level |
Primary Bedroom |
3.81 m |
4.67 m |
3.81 m x 4.67 m |
|
Second Level |
Bedroom 2 |
2.82 m |
4.11 m |
2.82 m x 4.11 m |
|
Second Level |
Bedroom 3 |
2.82 m |
3.05 m |
2.82 m x 3.05 m |
|
Second Level |
Den |
2.82 m |
2.13 m |
2.82 m x 2.13 m |
|
Lower Level |
Recreational, Games Room |
6.76 m |
3.58 m |
6.76 m x 3.58 m |
|
Main Level |
Living Room |
3.45 m |
3.2 m |
3.45 m x 3.2 m |
|
Main Level |
Dining Room |
3.12 m |
3.58 m |
3.12 m x 3.58 m |
|
Main Level |
Eating Area |
2.46 m |
3.3 m |
2.46 m x 3.3 m |
|
Main Level |
Kitchen |
2.46 m |
3.51 m |
2.46 m x 3.51 m |
https://www.realtor.ca/real-estate/28969413/4147-prentice-common-burlington-rose-rose
