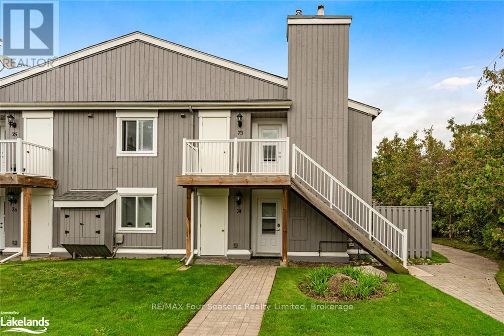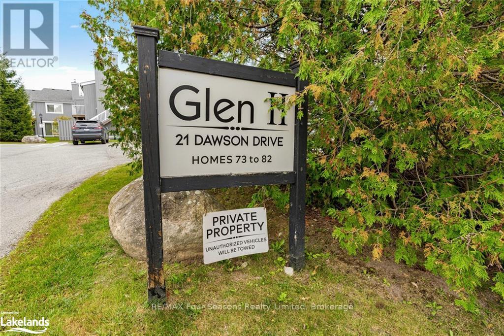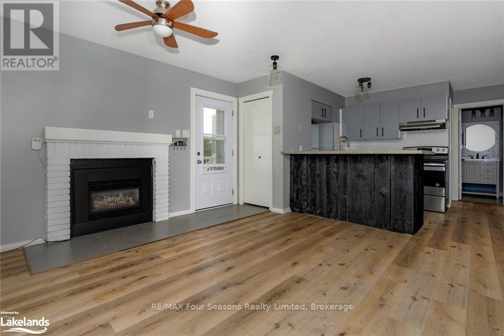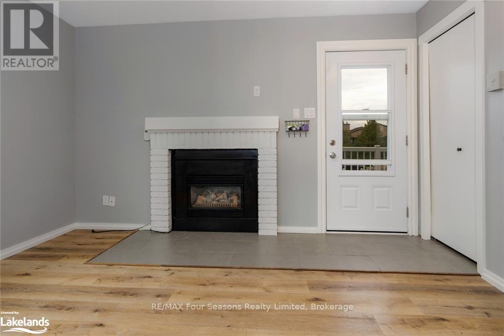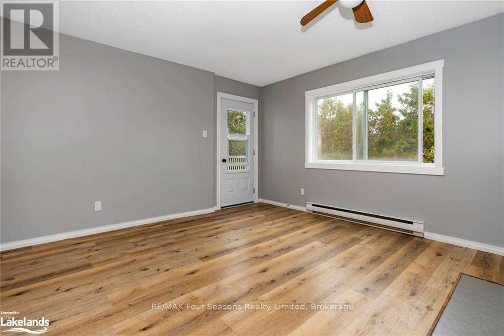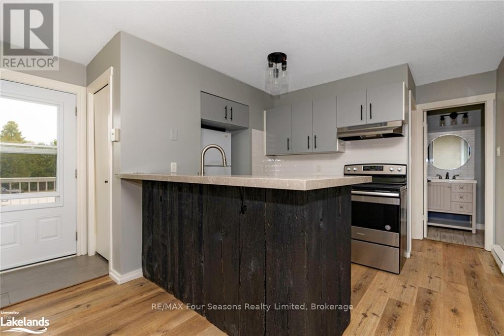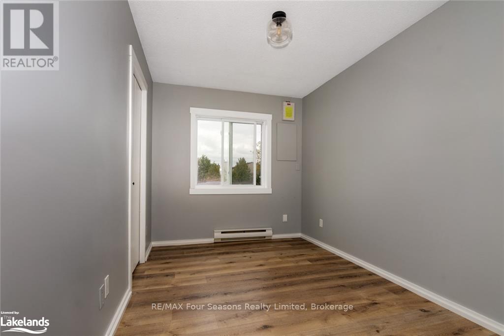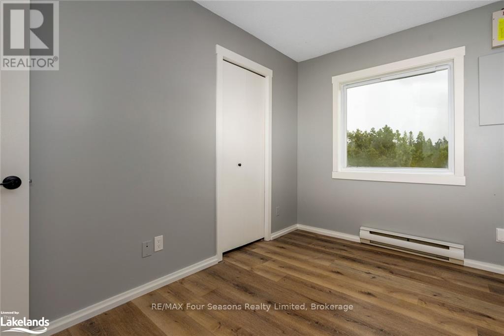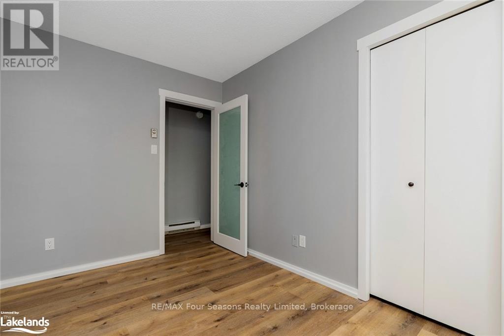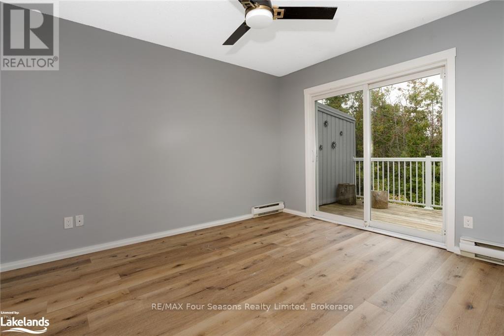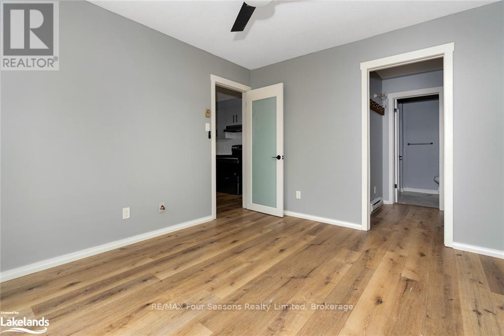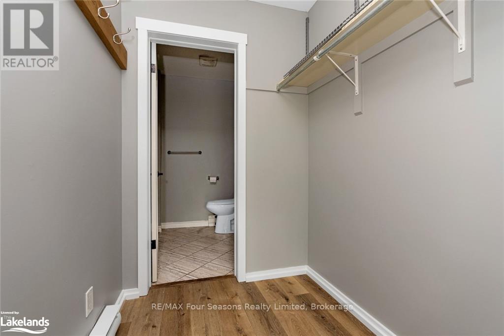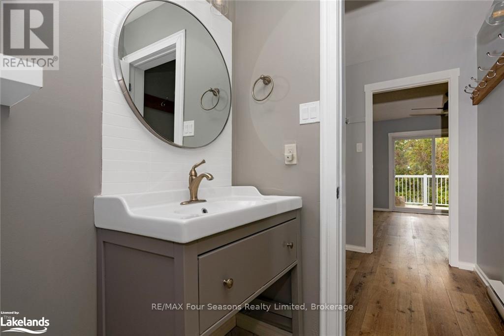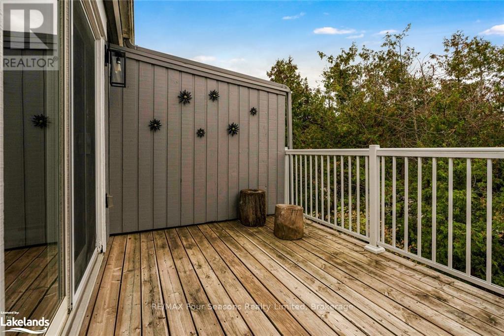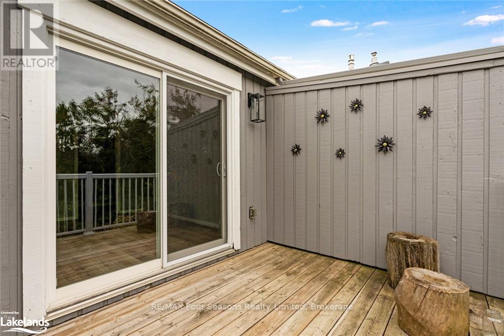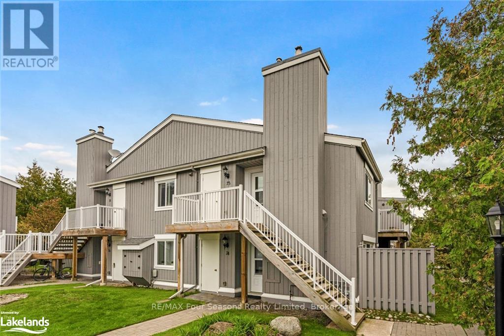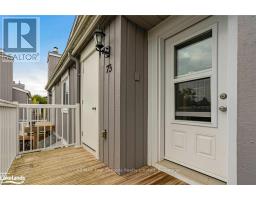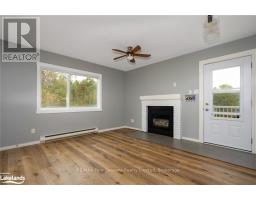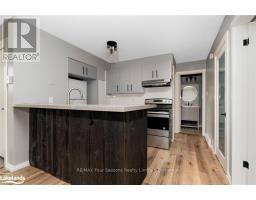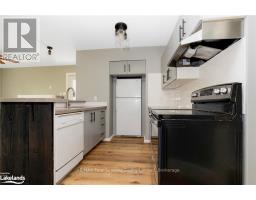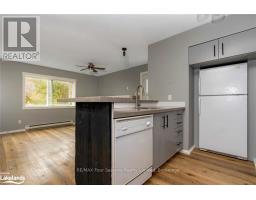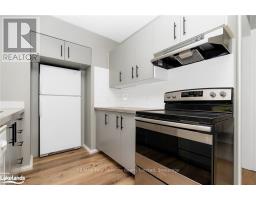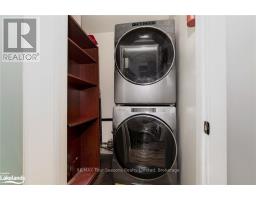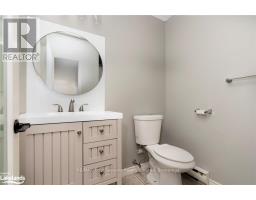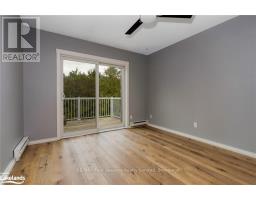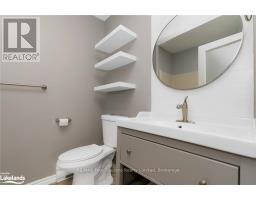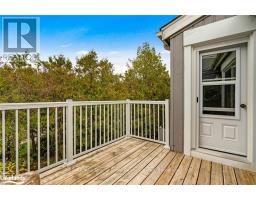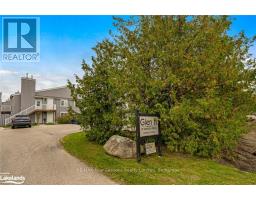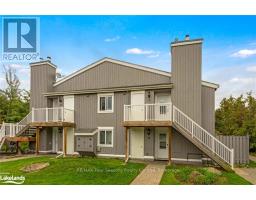73 - 21 Dawson Drive Collingwood, Ontario L9Y 5B5
2 Bedroom
2 Bathroom
600 - 699 ft2
Fireplace
Baseboard Heaters
$389,000Maintenance, Parking, Insurance
$475 Monthly
Maintenance, Parking, Insurance
$475 MonthlyBeautifully updated 2 bedroom, 2 bath condo in the community of Living Waters. This condo is conveniently located to shops, restaurants, ski hills, golf courses, trails and the waters of Georgian Bay. Enjoy the spacious Master Bedroom with it's own Ensuite. Walk out from the Master Bedroom or Living room and relax on your own private Balcony. Enjoy all that Collingwood, and the surrounding area has to offer. (id:47351)
Property Details
| MLS® Number | S12380738 |
| Property Type | Single Family |
| Community Name | Collingwood |
| Community Features | Pet Restrictions |
| Equipment Type | Water Heater |
| Features | Balcony |
| Parking Space Total | 1 |
| Rental Equipment Type | Water Heater |
Building
| Bathroom Total | 2 |
| Bedrooms Above Ground | 2 |
| Bedrooms Total | 2 |
| Amenities | Fireplace(s), Storage - Locker |
| Exterior Finish | Wood |
| Fireplace Present | Yes |
| Heating Fuel | Natural Gas |
| Heating Type | Baseboard Heaters |
| Size Interior | 600 - 699 Ft2 |
Parking
| No Garage |
Land
| Acreage | No |
Rooms
| Level | Type | Length | Width | Dimensions |
|---|---|---|---|---|
| Main Level | Other | 3.94 m | 4.24 m | 3.94 m x 4.24 m |
| Main Level | Kitchen | 2.64 m | 2.97 m | 2.64 m x 2.97 m |
| Main Level | Primary Bedroom | 3.81 m | 3.3 m | 3.81 m x 3.3 m |
| Main Level | Bedroom | 2.44 m | 3.66 m | 2.44 m x 3.66 m |
| Main Level | Laundry Room | 1.57 m | 1.35 m | 1.57 m x 1.35 m |
https://www.realtor.ca/real-estate/28813050/73-21-dawson-drive-collingwood-collingwood
