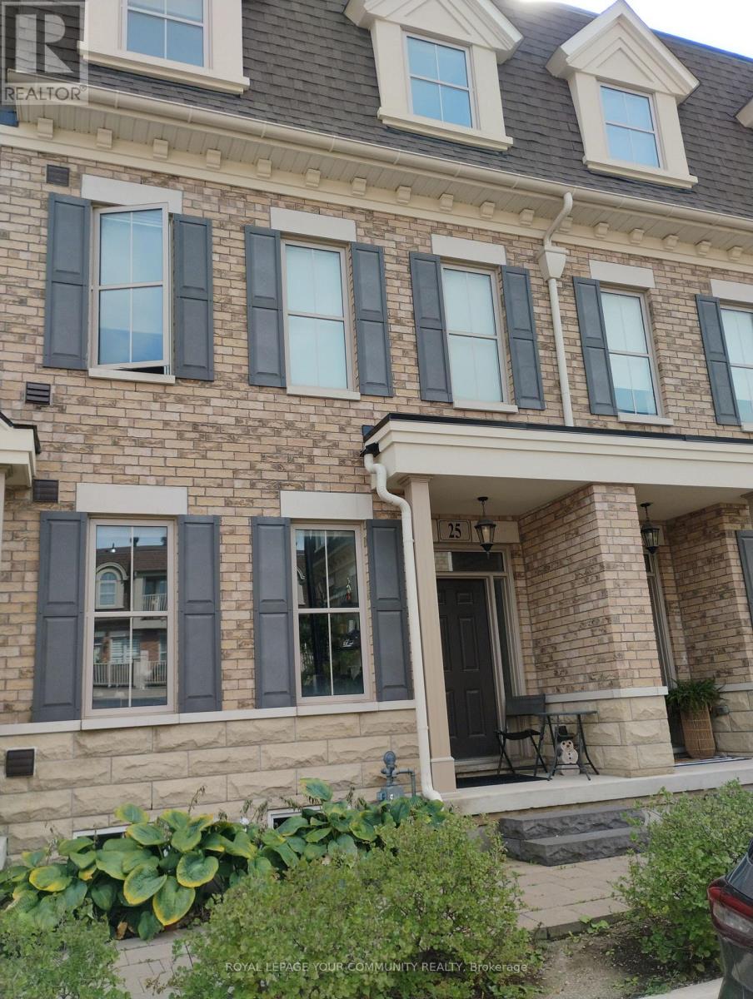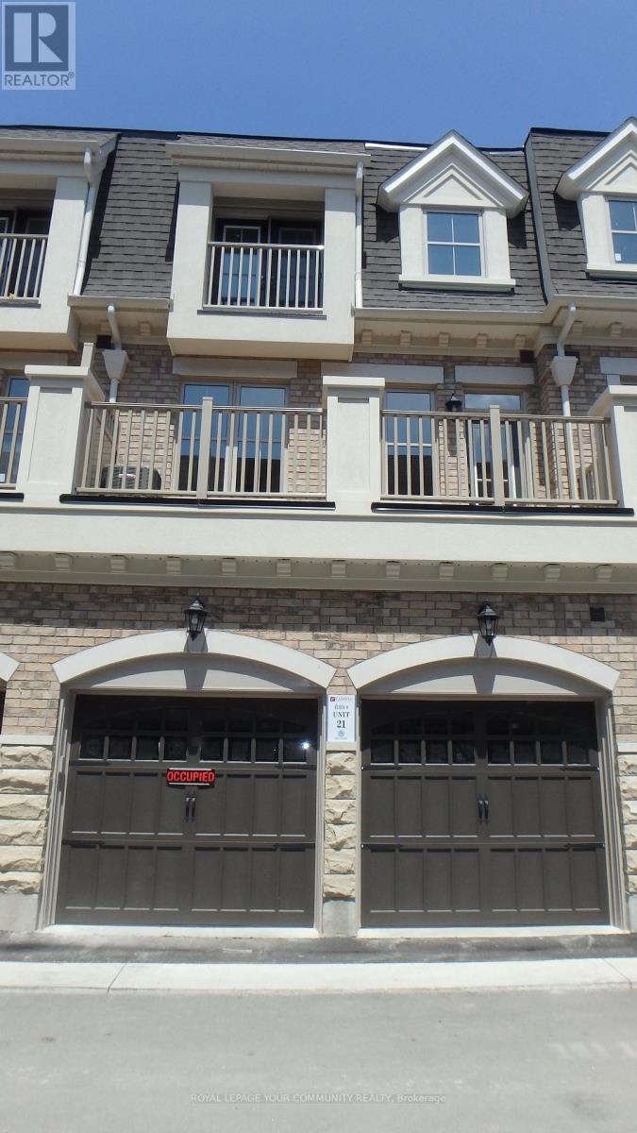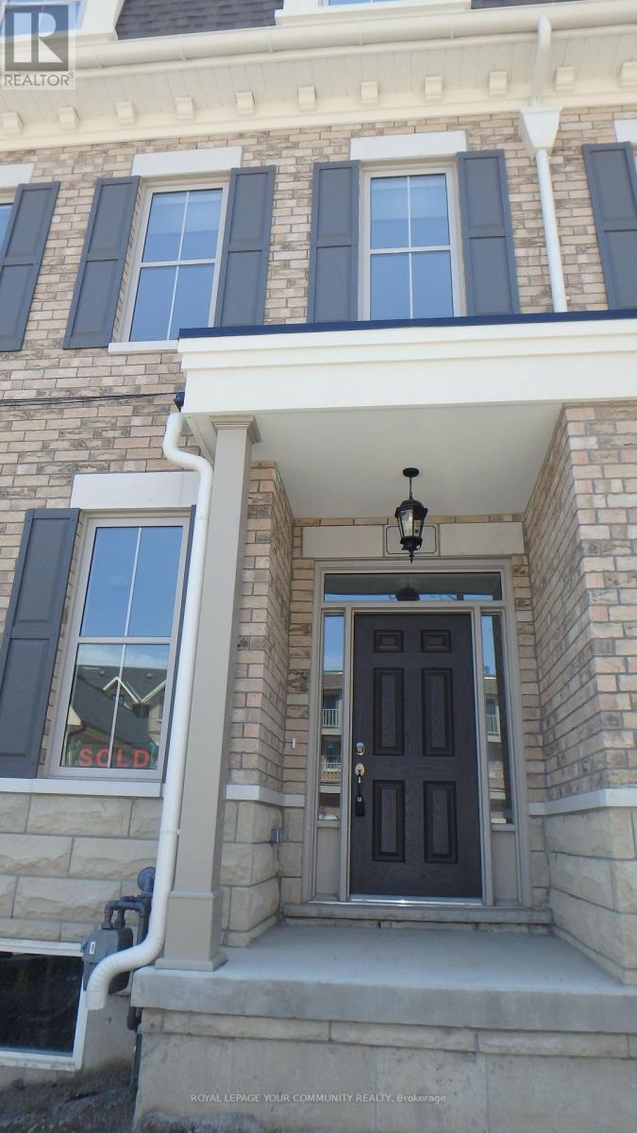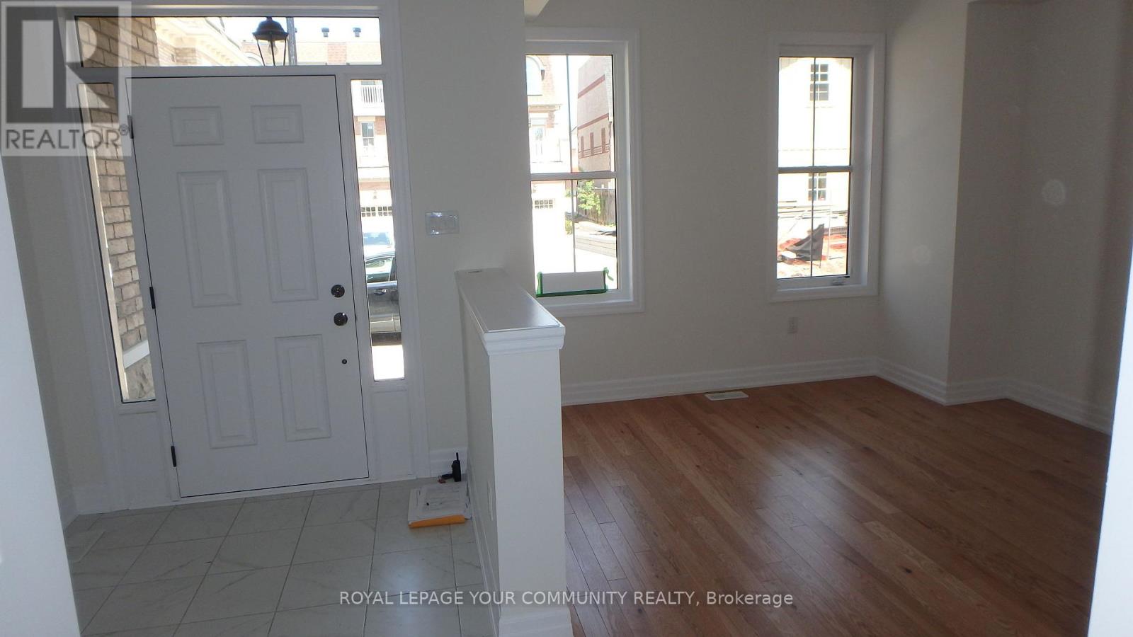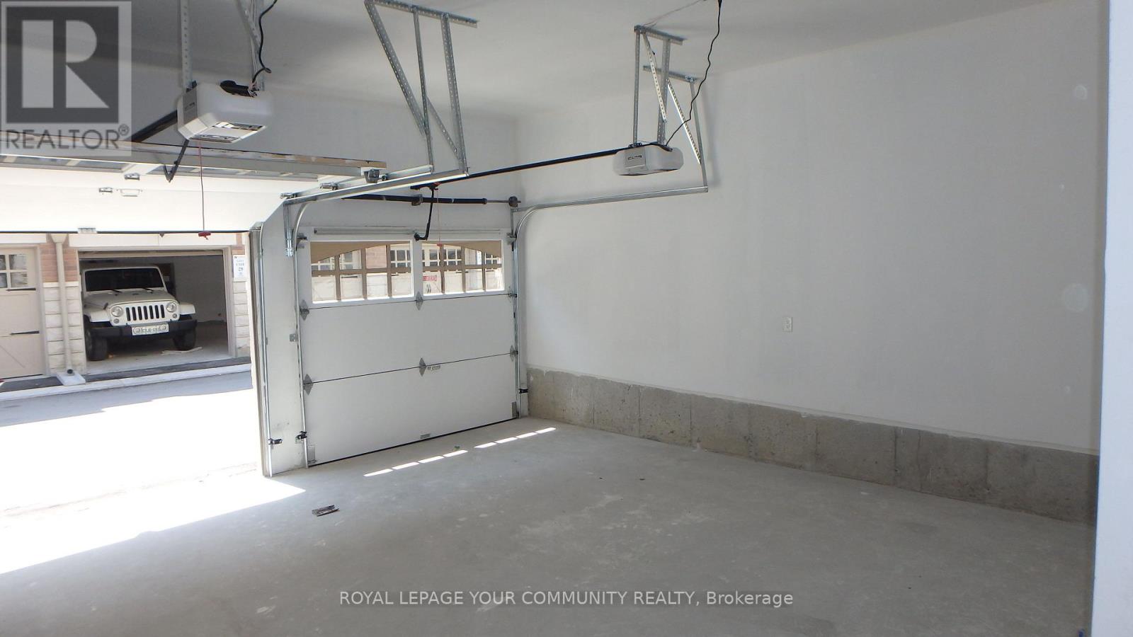4 Bedroom
3 Bathroom
1,500 - 2,000 ft2
Fireplace
Central Air Conditioning
Forced Air
$3,650 Monthly
Welcome to "Noble Square". Here You will Live in Proximity to All the Desirable Amenities. Open Concept Layout, Modern Kitchen with Self-Closing Cabinets and W/Oto Terrace + BBQ Gas Hook-Up. Organized Closets in Bedrooms. Hardwood Staircases, 9' Ceilings, Finished Garage Interiors and Much More. "The Cummins" Model. (id:47351)
Property Details
|
MLS® Number
|
N12425296 |
|
Property Type
|
Single Family |
|
Community Name
|
Maple |
|
Equipment Type
|
Water Heater |
|
Parking Space Total
|
2 |
|
Rental Equipment Type
|
Water Heater |
Building
|
Bathroom Total
|
3 |
|
Bedrooms Above Ground
|
3 |
|
Bedrooms Below Ground
|
1 |
|
Bedrooms Total
|
4 |
|
Appliances
|
Garage Door Opener Remote(s), Dishwasher, Dryer, Garage Door Opener, Stove, Washer, Window Coverings, Refrigerator |
|
Basement Type
|
Full |
|
Construction Style Attachment
|
Attached |
|
Cooling Type
|
Central Air Conditioning |
|
Exterior Finish
|
Brick |
|
Fireplace Present
|
Yes |
|
Flooring Type
|
Hardwood, Ceramic, Carpeted |
|
Foundation Type
|
Poured Concrete |
|
Half Bath Total
|
1 |
|
Heating Fuel
|
Natural Gas |
|
Heating Type
|
Forced Air |
|
Stories Total
|
3 |
|
Size Interior
|
1,500 - 2,000 Ft2 |
|
Type
|
Row / Townhouse |
|
Utility Water
|
Municipal Water |
Parking
Land
|
Acreage
|
No |
|
Sewer
|
Sanitary Sewer |
|
Size Depth
|
51 Ft ,4 In |
|
Size Frontage
|
19 Ft |
|
Size Irregular
|
19 X 51.4 Ft |
|
Size Total Text
|
19 X 51.4 Ft |
Rooms
| Level |
Type |
Length |
Width |
Dimensions |
|
Second Level |
Living Room |
5.5 m |
3.05 m |
5.5 m x 3.05 m |
|
Second Level |
Dining Room |
5.5 m |
3.05 m |
5.5 m x 3.05 m |
|
Second Level |
Kitchen |
3.05 m |
3.05 m |
3.05 m x 3.05 m |
|
Second Level |
Great Room |
5.5 m |
3.65 m |
5.5 m x 3.65 m |
|
Third Level |
Primary Bedroom |
4.55 m |
3.5 m |
4.55 m x 3.5 m |
|
Third Level |
Bedroom 2 |
3.8 m |
2.55 m |
3.8 m x 2.55 m |
|
Third Level |
Bedroom 3 |
2.75 m |
2.75 m |
2.75 m x 2.75 m |
|
Main Level |
Recreational, Games Room |
4 m |
3.4 m |
4 m x 3.4 m |
|
Main Level |
Laundry Room |
2.45 m |
1.8 m |
2.45 m x 1.8 m |
https://www.realtor.ca/real-estate/28910269/25-amherst-circle-vaughan-maple-maple
