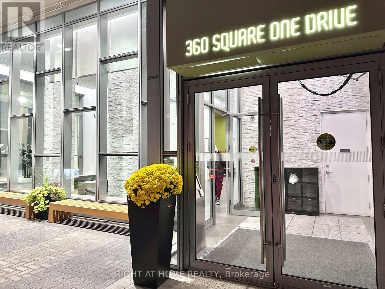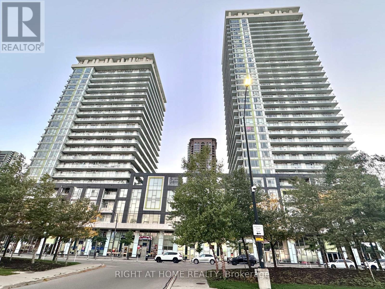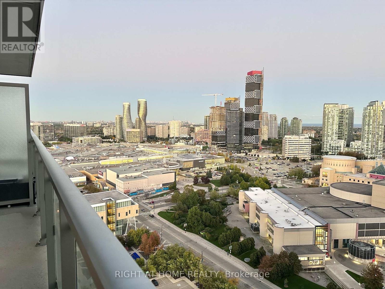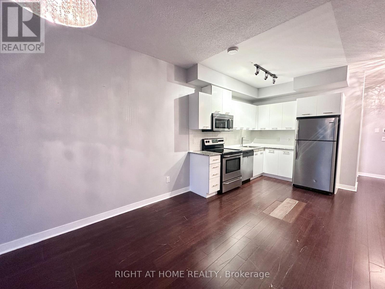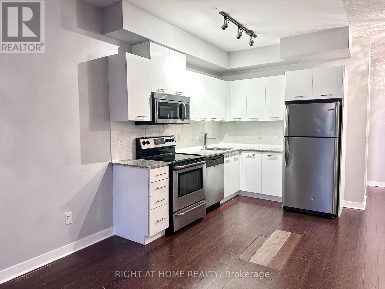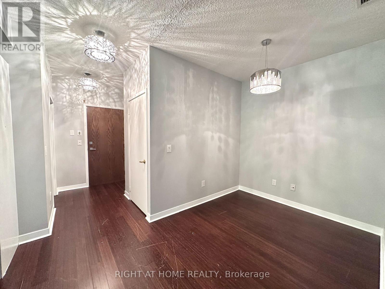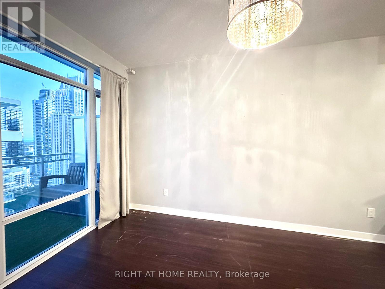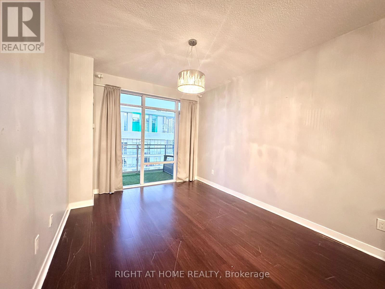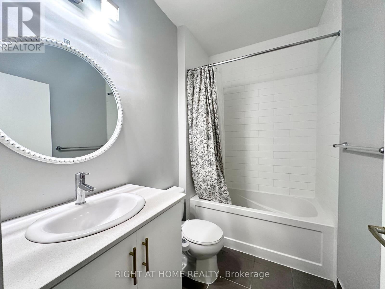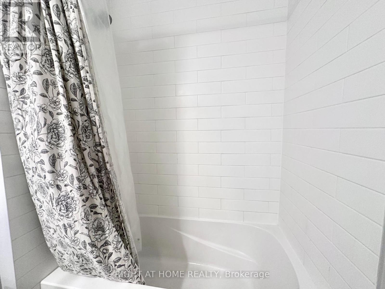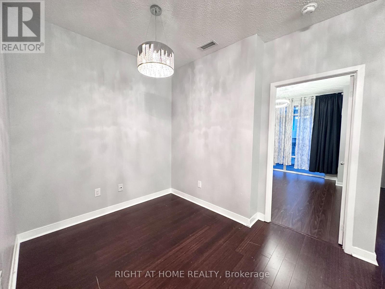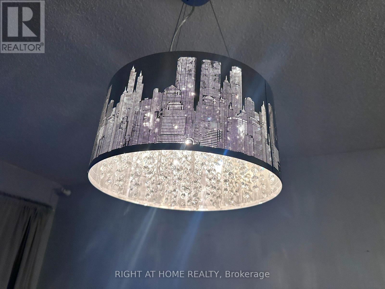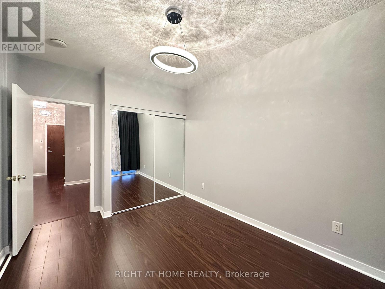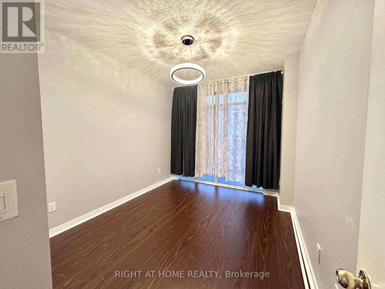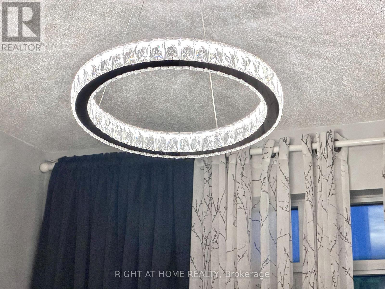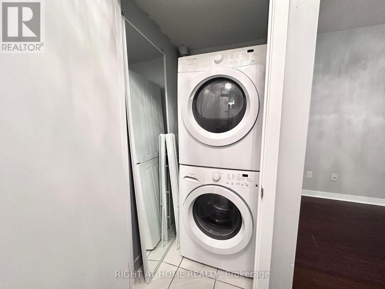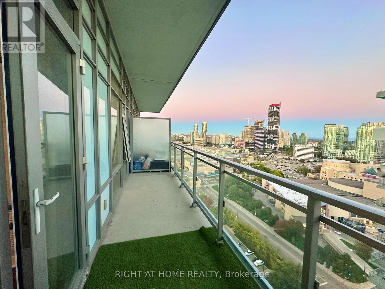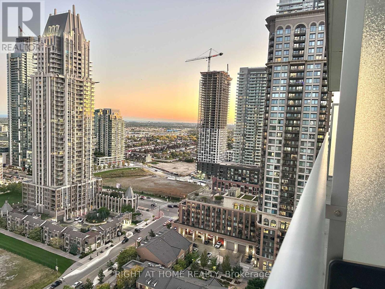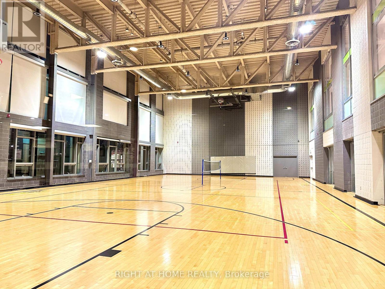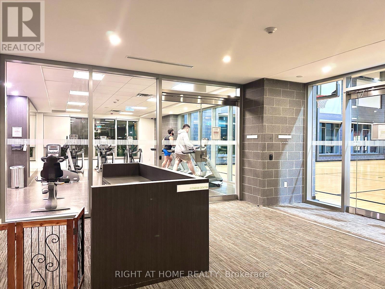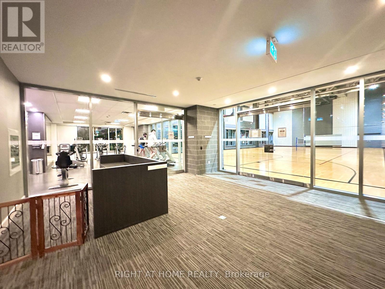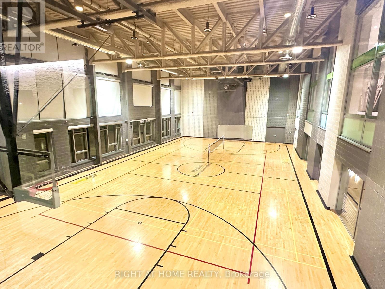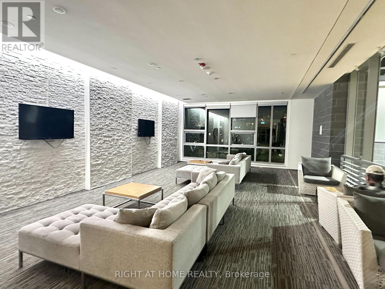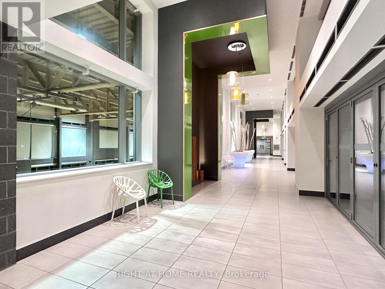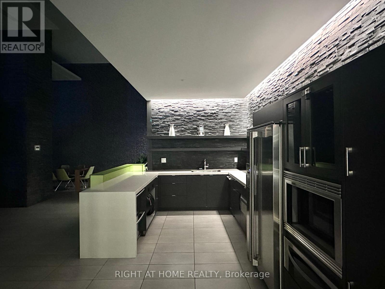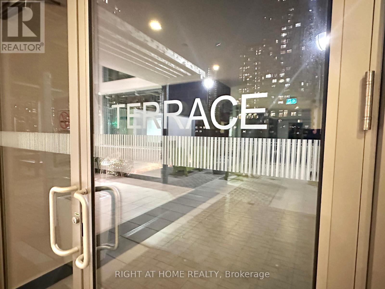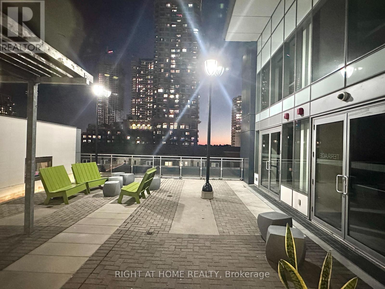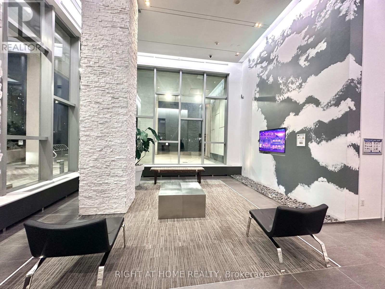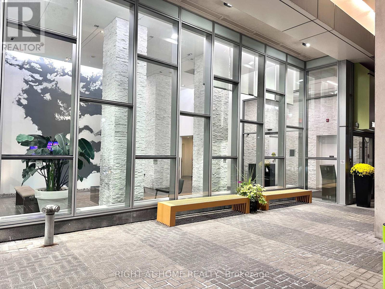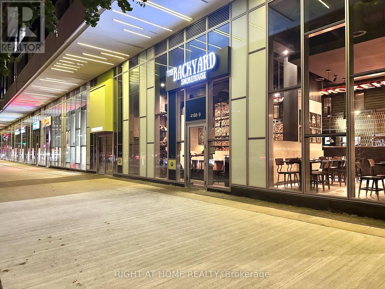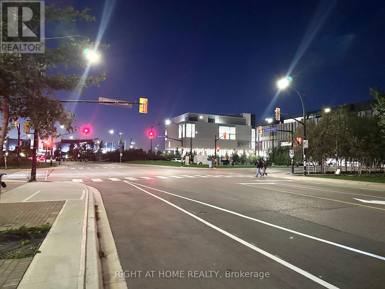2303 - 360 Square One Drive Mississauga, Ontario L5B 0E6
2 Bedroom
1 Bathroom
700 - 799 ft2
Central Air Conditioning
Forced Air
$499,999Maintenance, Common Area Maintenance, Heat, Insurance, Parking, Water
$553.76 Monthly
Maintenance, Common Area Maintenance, Heat, Insurance, Parking, Water
$553.76 MonthlyExperience modern living at Daniels Limelight North! This stunning condo offers southern exposure with a large balcony perfect for soaking unobstructed views. This 1-bedroom + den unit comes with 1 parking spot and a locker. Enjoy 9-ft ceilings, updated light fixtures, and more. Located just steps from Square One, Sheridan College, and the bus terminal, with easy access to all major highways. Building amenities include a full basketball court, fitness centre, gym, media lounge, home theatre, and rooftop terrace. (id:47351)
Property Details
| MLS® Number | W12453279 |
| Property Type | Single Family |
| Community Name | City Centre |
| Amenities Near By | Park, Public Transit, Schools |
| Community Features | Pet Restrictions, Community Centre |
| Features | Balcony, Carpet Free, In Suite Laundry |
| Parking Space Total | 1 |
Building
| Bathroom Total | 1 |
| Bedrooms Above Ground | 1 |
| Bedrooms Below Ground | 1 |
| Bedrooms Total | 2 |
| Age | 6 To 10 Years |
| Amenities | Exercise Centre, Party Room, Visitor Parking, Storage - Locker |
| Appliances | Dishwasher, Dryer, Microwave, Oven, Washer, Window Coverings, Refrigerator |
| Cooling Type | Central Air Conditioning |
| Exterior Finish | Concrete |
| Flooring Type | Bamboo, Laminate |
| Heating Fuel | Natural Gas |
| Heating Type | Forced Air |
| Size Interior | 700 - 799 Ft2 |
| Type | Apartment |
Parking
| Underground | |
| Garage |
Land
| Acreage | No |
| Land Amenities | Park, Public Transit, Schools |
Rooms
| Level | Type | Length | Width | Dimensions |
|---|---|---|---|---|
| Ground Level | Living Room | 3.06 m | 2.62 m | 3.06 m x 2.62 m |
| Ground Level | Dining Room | 3.06 m | 1.52 m | 3.06 m x 1.52 m |
| Ground Level | Kitchen | 3.19 m | 2.61 m | 3.19 m x 2.61 m |
| Ground Level | Primary Bedroom | 3.98 m | 3.09 m | 3.98 m x 3.09 m |
| Ground Level | Den | 2.49 m | 2.31 m | 2.49 m x 2.31 m |
