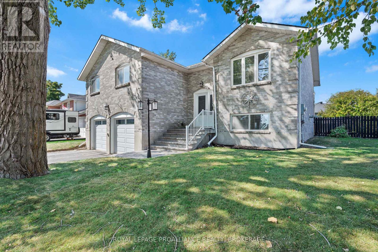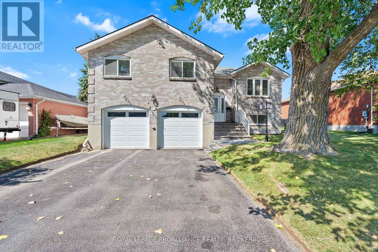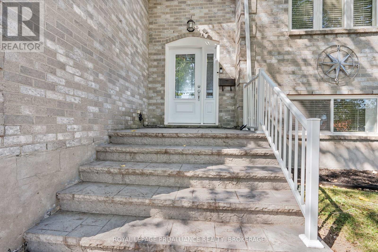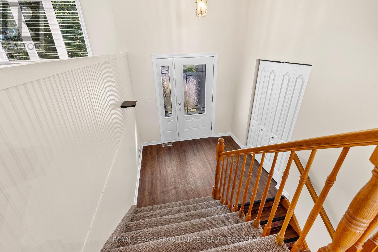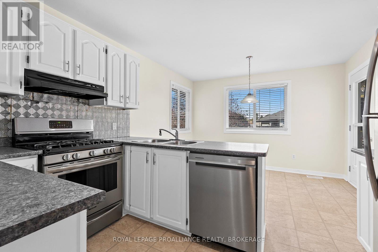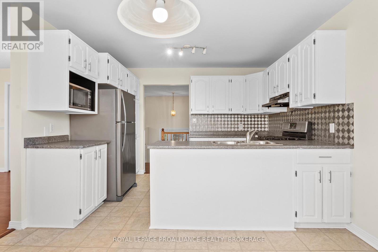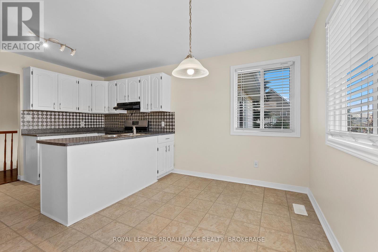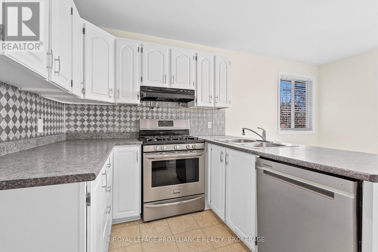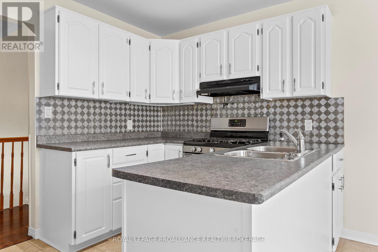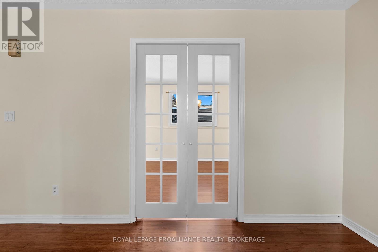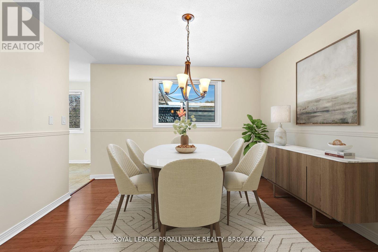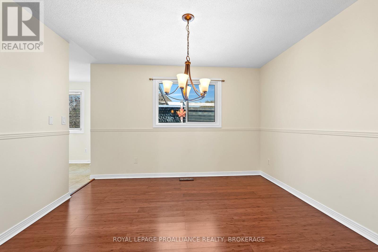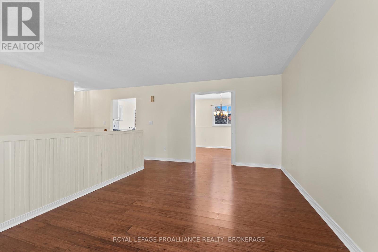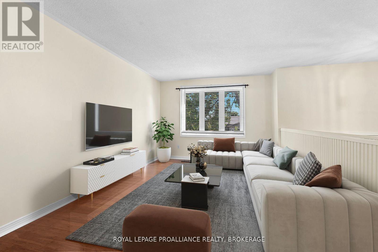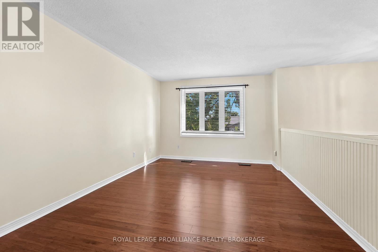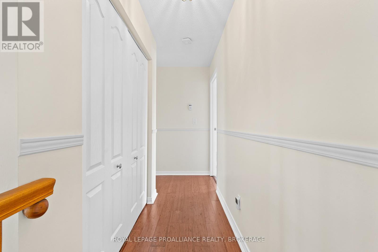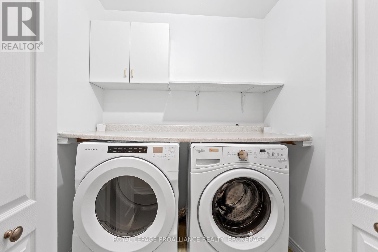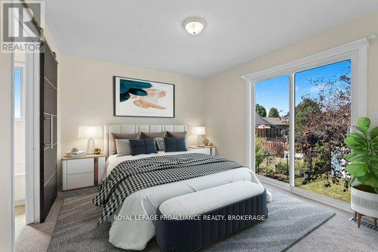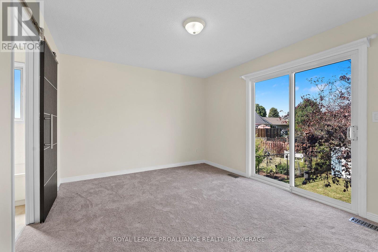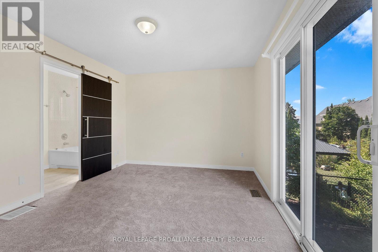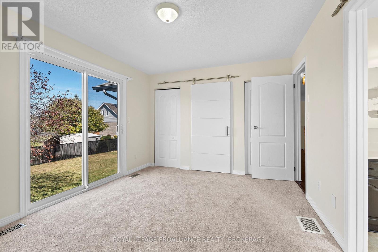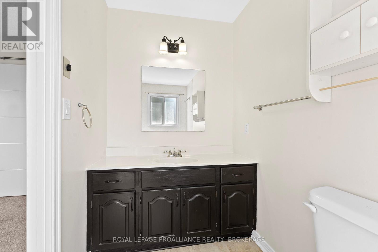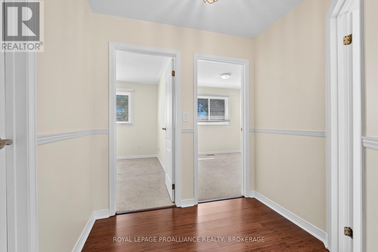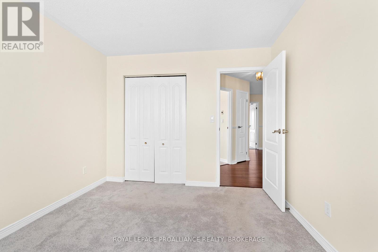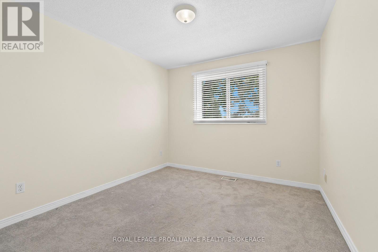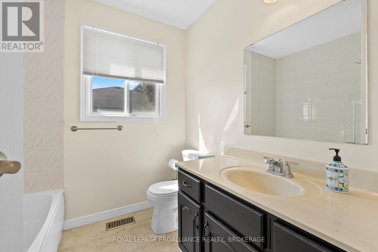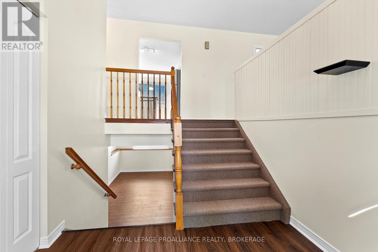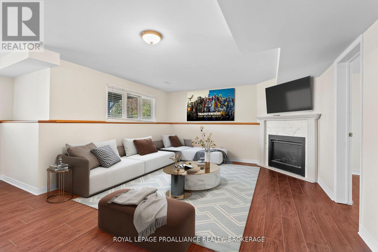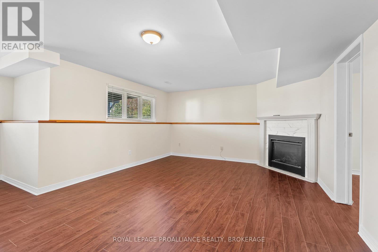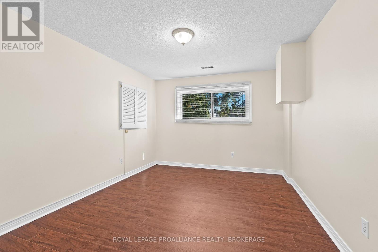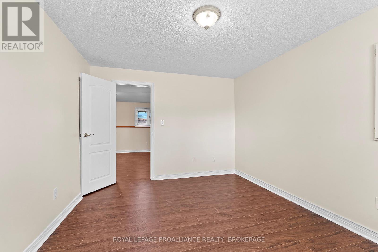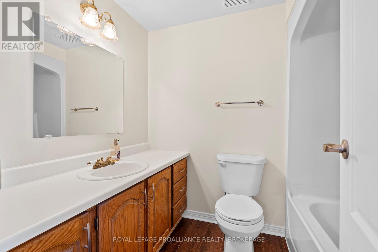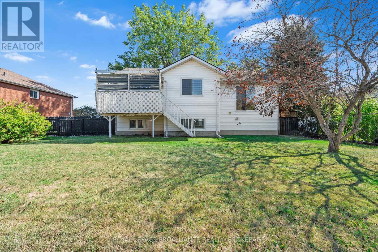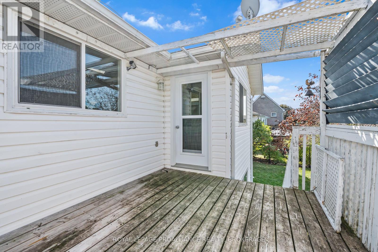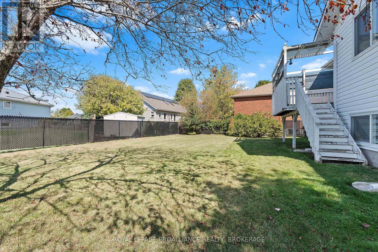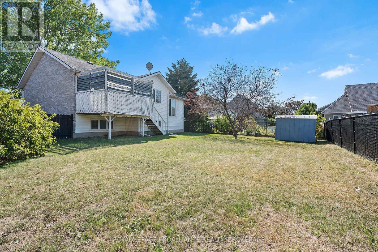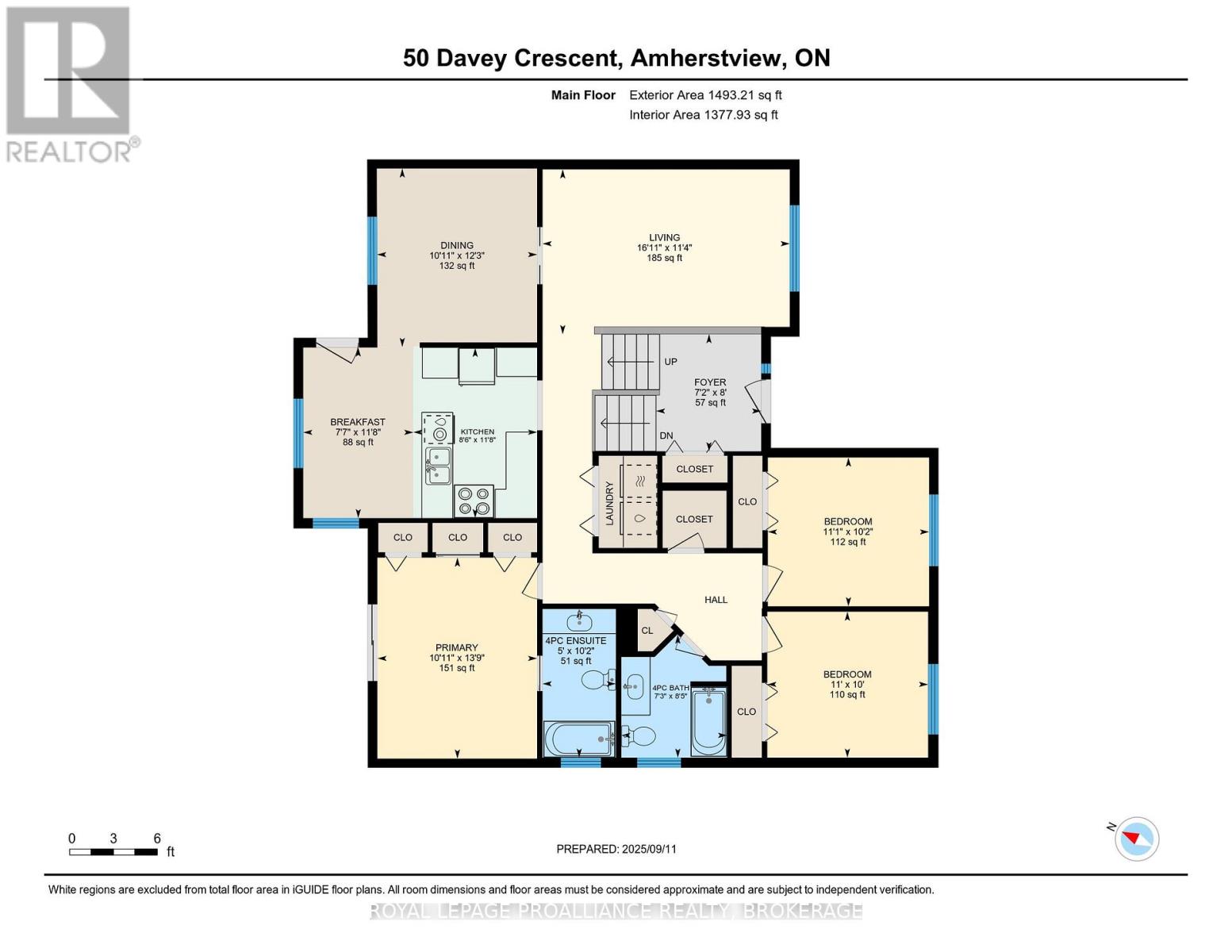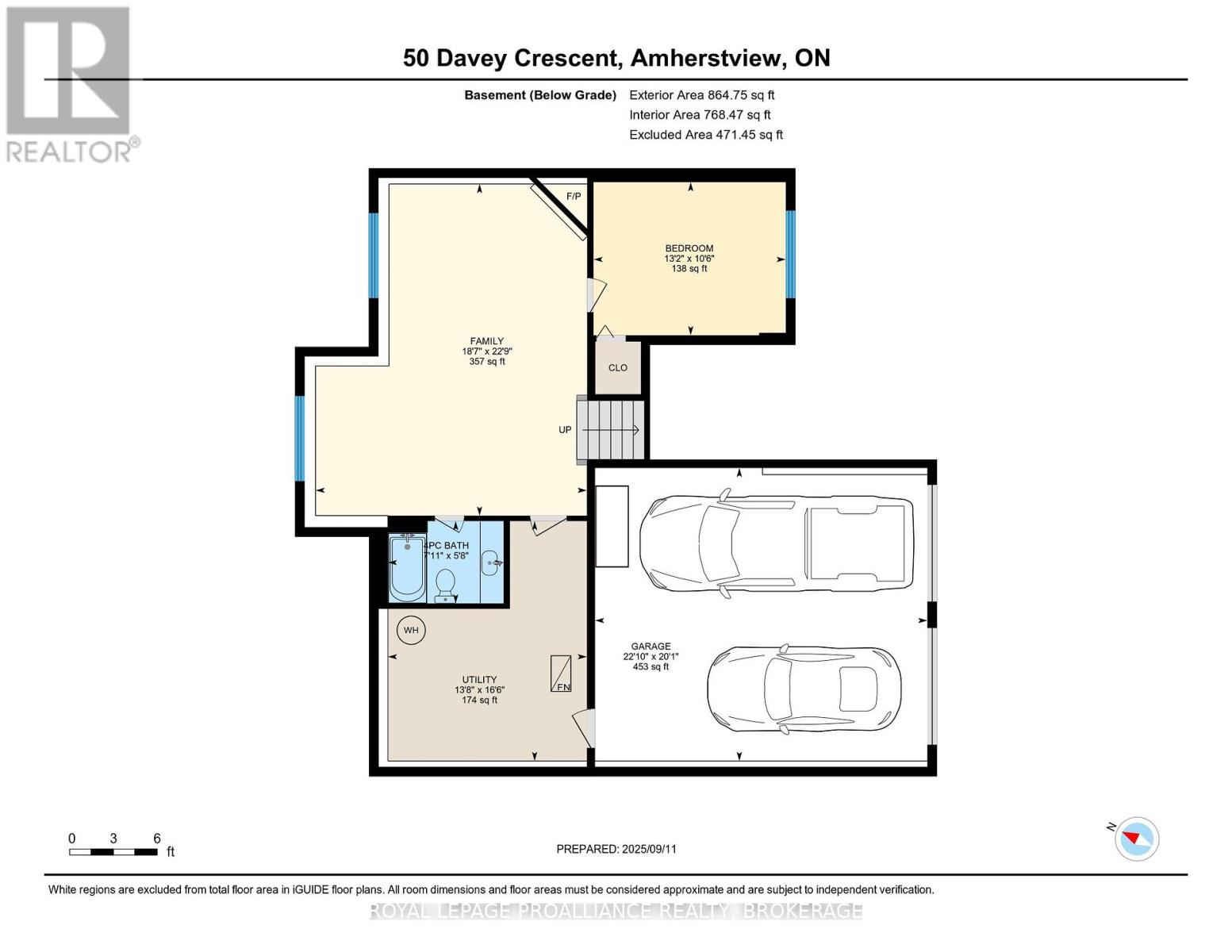4 Bedroom
3 Bathroom
1,100 - 1,500 ft2
Raised Bungalow
Fireplace
Central Air Conditioning
Forced Air
Landscaped
$629,900
An elevated bungalow in sought after Amherstview offering over 2,000 sqft of finished living space and full of thoughtful updates- welcome to 50 Davey Crescent! Just some of the improvements here include- the high efficiency furnace and a/c (2017), updated windows, exterior doors (2023), updated plumbing, freshly painted, new carpet & laminate flooring (2025), and roof shingles less than 10 years old! The bright kitchen (w new stainless steel appliances) opens to the formal dining area and spacious family room-perfect for everyday living and entertaining. 3 generous sized bedrooms, two full baths, and a convenient laundry closet are here on the main floor as well. The lower level is finished too, offering extra family room space with a cosy gas fireplace, a third bathroom and a fourth bedroom.Outside enjoy a fully fenced yard and raised deck, a stamped concrete front patio and an attached 2-car garage with direct basement access, ideal for a future in-law suite. All of this in a desirable, mature subdivision with convenient amenities close by & just steps to Lake Ontario, excellent schools, parks, and waterfront trails- and easy 401 access to zip to Kingston, Napanee, or even Prince Edward County! With all of the important updates complete, this lovely home is move-in ready and should not be missed. (id:47351)
Property Details
|
MLS® Number
|
X12453639 |
|
Property Type
|
Single Family |
|
Community Name
|
54 - Amherstview |
|
Amenities Near By
|
Golf Nearby, Place Of Worship |
|
Equipment Type
|
Water Heater |
|
Features
|
Flat Site, Dry, Guest Suite |
|
Parking Space Total
|
6 |
|
Rental Equipment Type
|
Water Heater |
|
Structure
|
Deck, Shed |
Building
|
Bathroom Total
|
3 |
|
Bedrooms Above Ground
|
3 |
|
Bedrooms Below Ground
|
1 |
|
Bedrooms Total
|
4 |
|
Age
|
31 To 50 Years |
|
Amenities
|
Fireplace(s) |
|
Appliances
|
Garage Door Opener Remote(s), Central Vacuum, Water Heater, Water Meter, Blinds, Dishwasher, Dryer, Stove, Washer, Refrigerator |
|
Architectural Style
|
Raised Bungalow |
|
Basement Development
|
Finished |
|
Basement Type
|
N/a (finished) |
|
Construction Style Attachment
|
Detached |
|
Cooling Type
|
Central Air Conditioning |
|
Exterior Finish
|
Brick, Vinyl Siding |
|
Fire Protection
|
Smoke Detectors |
|
Fireplace Present
|
Yes |
|
Fireplace Total
|
1 |
|
Foundation Type
|
Block |
|
Heating Fuel
|
Natural Gas |
|
Heating Type
|
Forced Air |
|
Stories Total
|
1 |
|
Size Interior
|
1,100 - 1,500 Ft2 |
|
Type
|
House |
|
Utility Water
|
Municipal Water |
Parking
|
Attached Garage
|
|
|
Garage
|
|
|
Inside Entry
|
|
Land
|
Acreage
|
No |
|
Fence Type
|
Fully Fenced, Fenced Yard |
|
Land Amenities
|
Golf Nearby, Place Of Worship |
|
Landscape Features
|
Landscaped |
|
Sewer
|
Sanitary Sewer |
|
Size Depth
|
115 Ft |
|
Size Frontage
|
70 Ft |
|
Size Irregular
|
70 X 115 Ft |
|
Size Total Text
|
70 X 115 Ft|under 1/2 Acre |
|
Zoning Description
|
R1 |
Rooms
| Level |
Type |
Length |
Width |
Dimensions |
|
Basement |
Bathroom |
2.42 m |
1.72 m |
2.42 m x 1.72 m |
|
Basement |
Bedroom |
4.02 m |
3.2 m |
4.02 m x 3.2 m |
|
Basement |
Family Room |
5.67 m |
6.93 m |
5.67 m x 6.93 m |
|
Basement |
Utility Room |
4.16 m |
5.02 m |
4.16 m x 5.02 m |
|
Main Level |
Bathroom |
2.21 m |
2.57 m |
2.21 m x 2.57 m |
|
Main Level |
Bathroom |
1.53 m |
3.11 m |
1.53 m x 3.11 m |
|
Main Level |
Bedroom |
3.36 m |
3.05 m |
3.36 m x 3.05 m |
|
Main Level |
Bedroom |
3.37 m |
3.11 m |
3.37 m x 3.11 m |
|
Main Level |
Eating Area |
2.3 m |
3.65 m |
2.3 m x 3.65 m |
|
Main Level |
Dining Room |
3.34 m |
3.73 m |
3.34 m x 3.73 m |
|
Main Level |
Foyer |
2.2 m |
2.45 m |
2.2 m x 2.45 m |
|
Main Level |
Kitchen |
2.58 m |
3.56 m |
2.58 m x 3.56 m |
|
Main Level |
Living Room |
5.16 m |
3.44 m |
5.16 m x 3.44 m |
|
Main Level |
Primary Bedroom |
3.33 m |
4.2 m |
3.33 m x 4.2 m |
Utilities
|
Cable
|
Installed |
|
Electricity
|
Installed |
|
Sewer
|
Installed |
https://www.realtor.ca/real-estate/28970533/50-davey-crescent-loyalist-amherstview-54-amherstview
