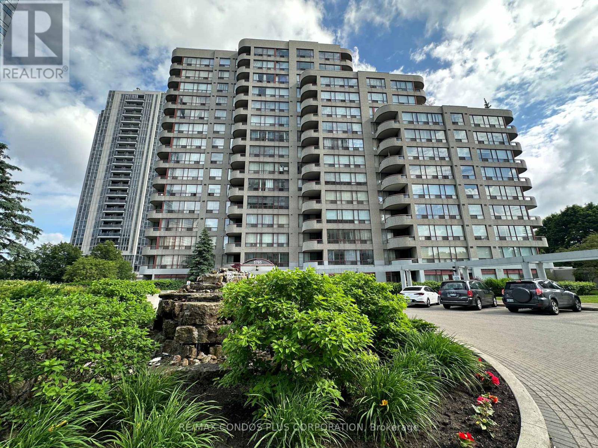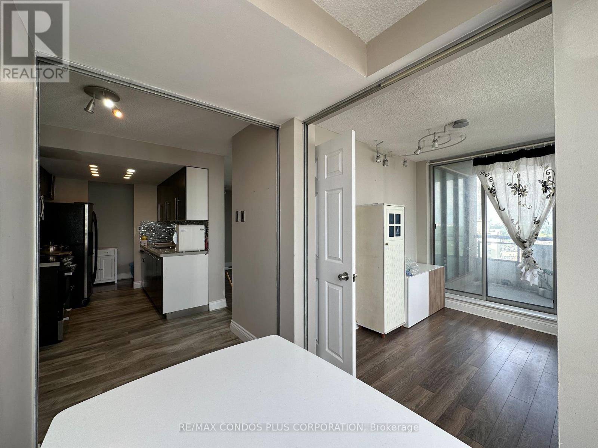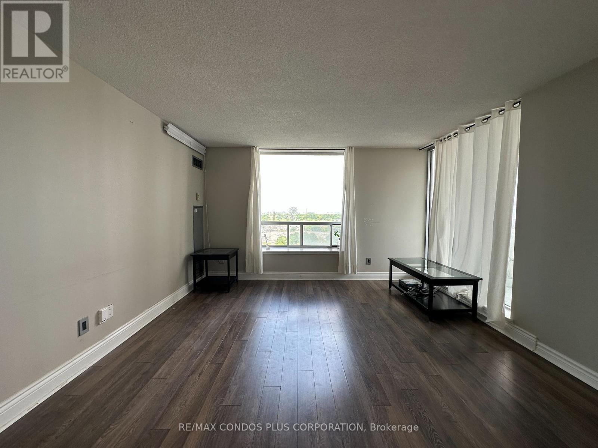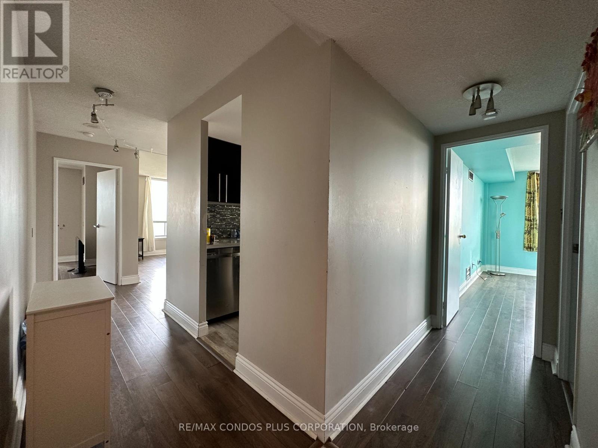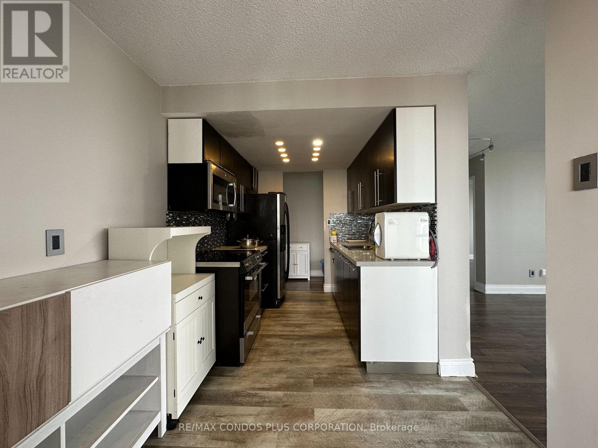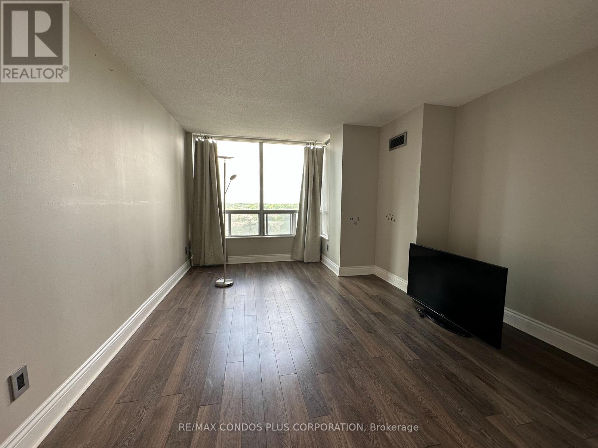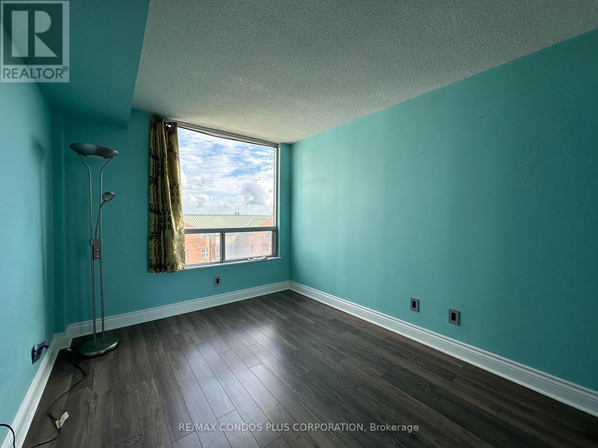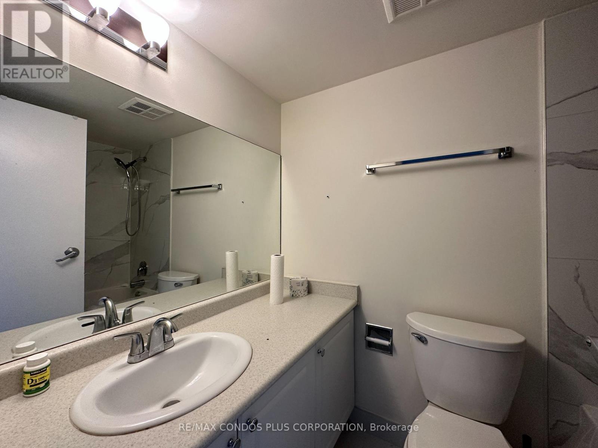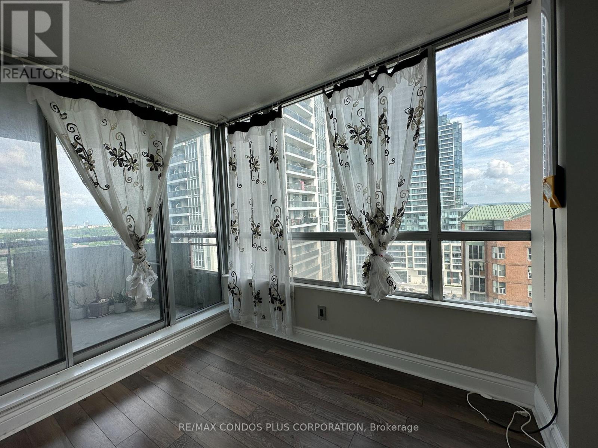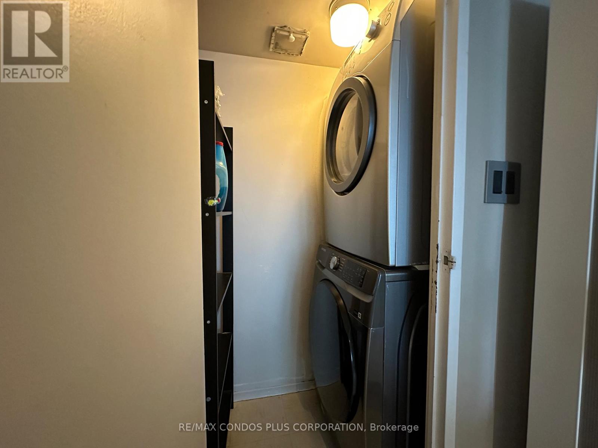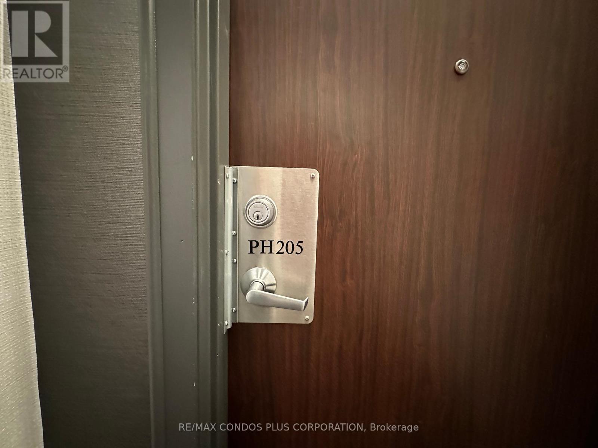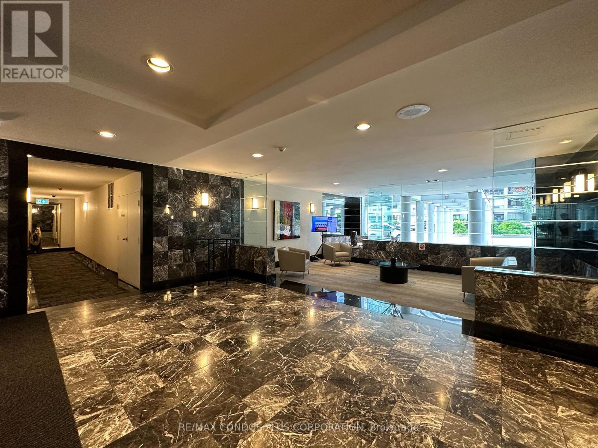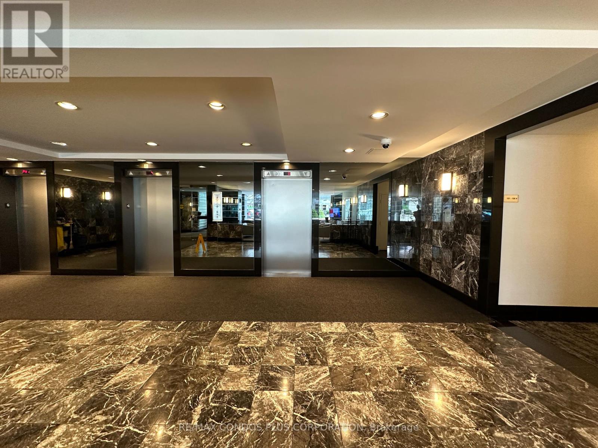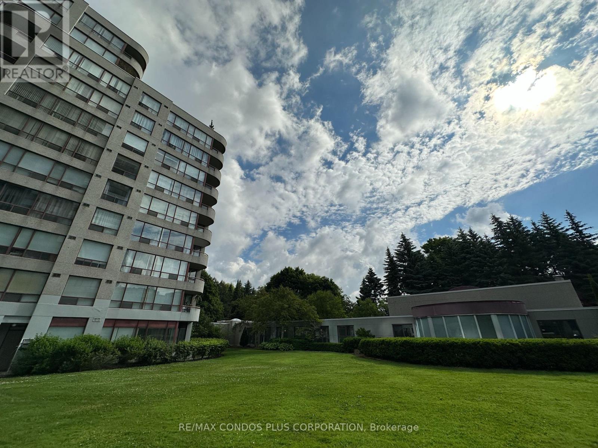3 Bedroom
2 Bathroom
1,000 - 1,199 ft2
Indoor Pool
Central Air Conditioning
Forced Air
$3,500 Monthly
Spectacular Corner Penthouse Offering Panoramic Views, Spaciously Spread Over 1200 Sq.Ft. Features a 2+ Solarium Split Layout, Expansive Closets Including a Walk-In in the Primary Bedroom. Laminate Flooring, Front-Loading Washer/Dryer, and Potlights Throughout. Amenities: 24-Hour Gatehouse Security, Fully Equipped Gym, Indoor Pool & Sauna, Visitor Parking. Ideal for Commuters with Direct Access to TTC, GO, and Viva Transit Options On-Site. Move-in Available from November 1 (id:47351)
Property Details
|
MLS® Number
|
C12461124 |
|
Property Type
|
Single Family |
|
Community Name
|
Newtonbrook East |
|
Amenities Near By
|
Park, Public Transit, Schools, Hospital |
|
Community Features
|
Pet Restrictions, Community Centre |
|
Features
|
Balcony, Carpet Free, In Suite Laundry |
|
Parking Space Total
|
2 |
|
Pool Type
|
Indoor Pool |
Building
|
Bathroom Total
|
2 |
|
Bedrooms Above Ground
|
2 |
|
Bedrooms Below Ground
|
1 |
|
Bedrooms Total
|
3 |
|
Amenities
|
Exercise Centre, Party Room, Sauna, Visitor Parking, Security/concierge |
|
Appliances
|
Intercom, Dishwasher, Dryer, Microwave, Stove, Washer, Refrigerator |
|
Cooling Type
|
Central Air Conditioning |
|
Exterior Finish
|
Concrete |
|
Fire Protection
|
Security Guard |
|
Flooring Type
|
Laminate |
|
Heating Fuel
|
Natural Gas |
|
Heating Type
|
Forced Air |
|
Size Interior
|
1,000 - 1,199 Ft2 |
|
Type
|
Apartment |
Parking
Land
|
Acreage
|
No |
|
Land Amenities
|
Park, Public Transit, Schools, Hospital |
Rooms
| Level |
Type |
Length |
Width |
Dimensions |
|
Flat |
Living Room |
4.57 m |
4.52 m |
4.57 m x 4.52 m |
|
Flat |
Dining Room |
2.79 m |
2.46 m |
2.79 m x 2.46 m |
|
Flat |
Kitchen |
4.24 m |
2.26 m |
4.24 m x 2.26 m |
|
Flat |
Primary Bedroom |
4.57 m |
3.66 m |
4.57 m x 3.66 m |
|
Flat |
Bedroom 2 |
3.3 m |
2.74 m |
3.3 m x 2.74 m |
|
Flat |
Solarium |
2.13 m |
2.13 m |
2.13 m x 2.13 m |
https://www.realtor.ca/real-estate/28986967/ph205-5785-yonge-street-toronto-newtonbrook-east-newtonbrook-east
