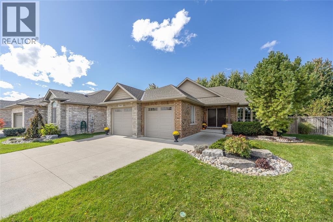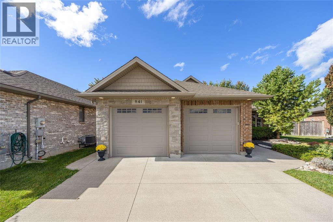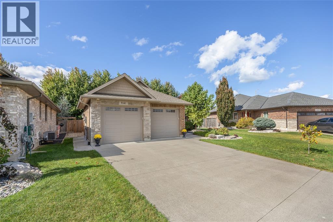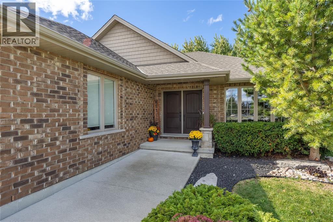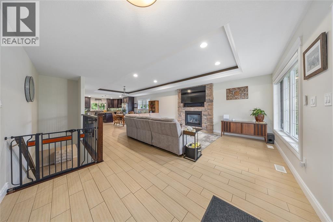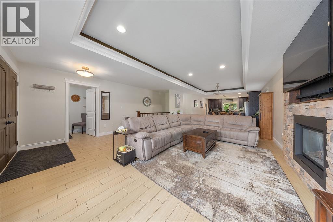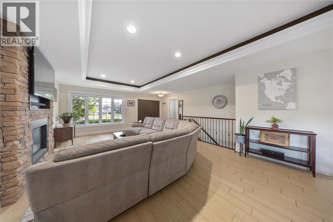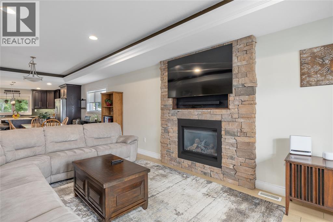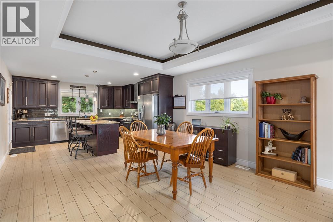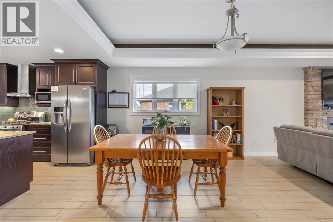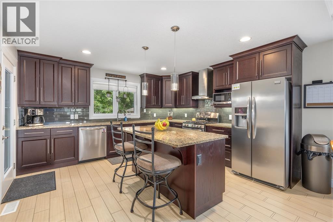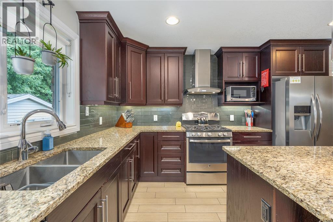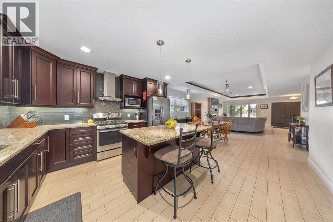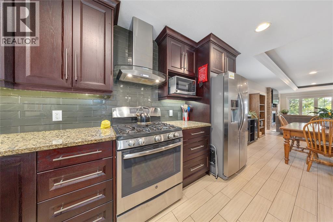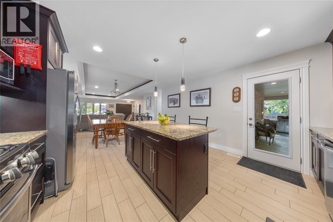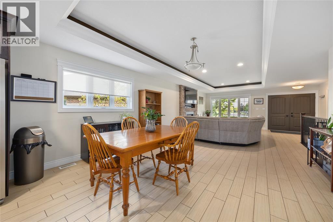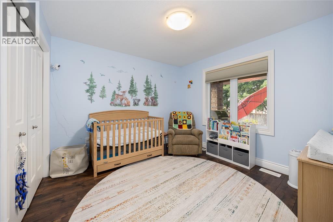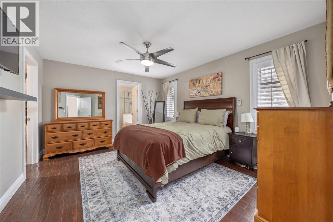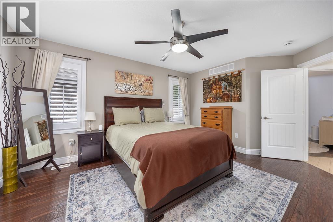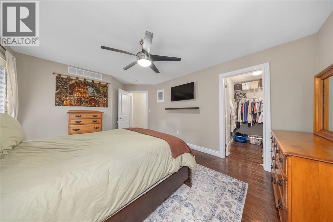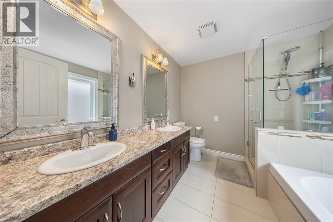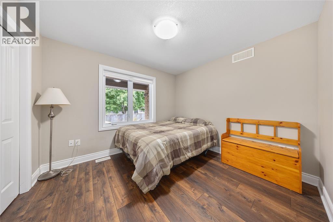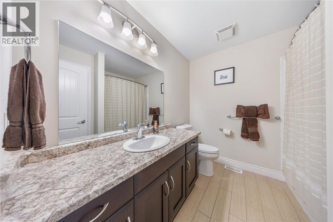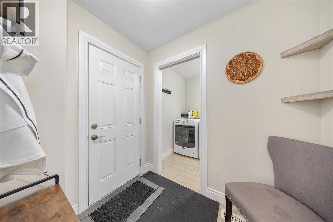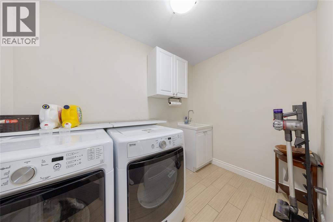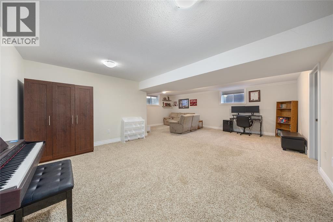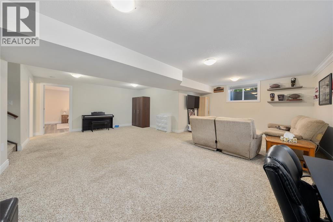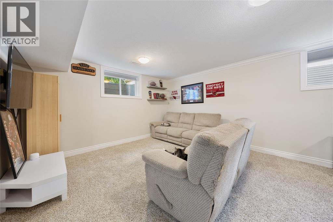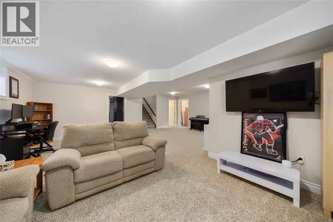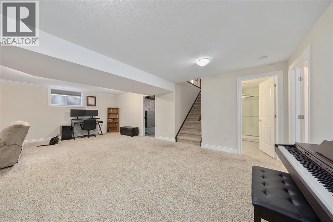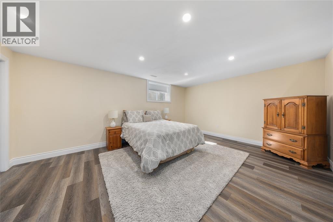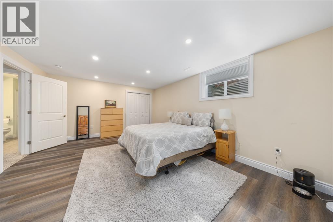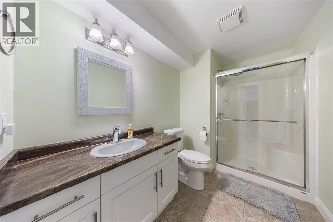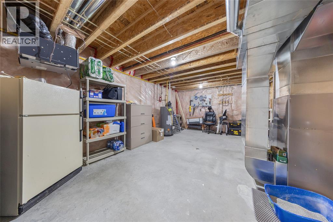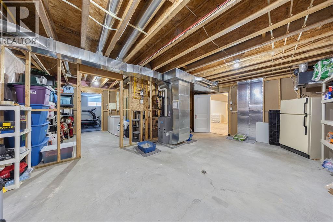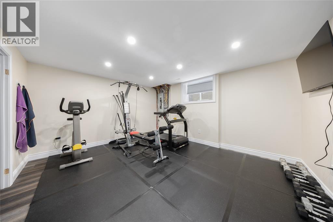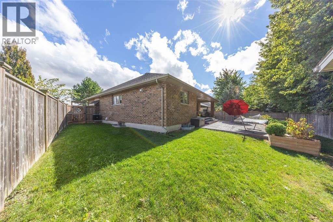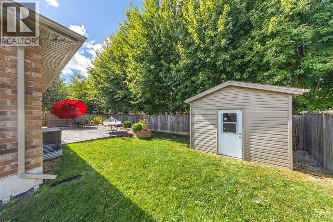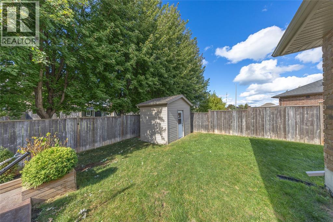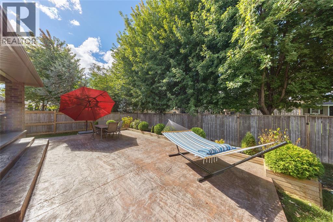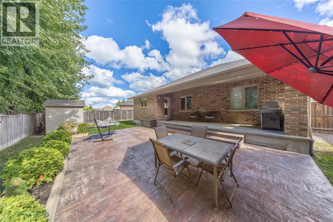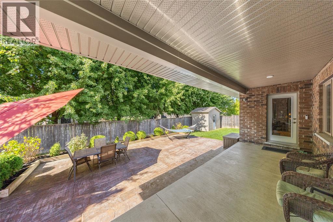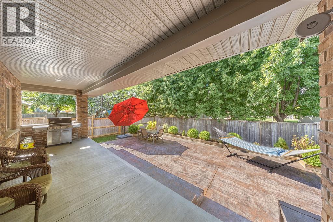5 Bedroom
3 Bathroom
Bungalow
Central Air Conditioning
Forced Air
Landscaped
$760,000
This pristine brick bungalow in desirable location home is sure to impress! Main floor open concept living space features a large island in the beautiful kitchen, trayed ceiling in the living area. 3 bedrooms on the main floor and laundry. Lower level fully finished with 2 more bedrooms or workout room with a 3pc bath. Large 25' long covered patio fully fenced yard and landscaped. Double wide concrete drive and double car garage with 60 amp EV charger! A must see! (id:47351)
Property Details
|
MLS® Number
|
25025518 |
|
Property Type
|
Single Family |
|
Features
|
Cul-de-sac, Double Width Or More Driveway, Concrete Driveway |
Building
|
Bathroom Total
|
3 |
|
Bedrooms Above Ground
|
3 |
|
Bedrooms Below Ground
|
2 |
|
Bedrooms Total
|
5 |
|
Architectural Style
|
Bungalow |
|
Constructed Date
|
2014 |
|
Construction Style Attachment
|
Detached |
|
Cooling Type
|
Central Air Conditioning |
|
Exterior Finish
|
Brick |
|
Flooring Type
|
Carpeted, Ceramic/porcelain, Laminate |
|
Foundation Type
|
Concrete |
|
Heating Fuel
|
Natural Gas |
|
Heating Type
|
Forced Air |
|
Stories Total
|
1 |
|
Type
|
House |
Parking
Land
|
Acreage
|
No |
|
Fence Type
|
Fence |
|
Landscape Features
|
Landscaped |
|
Size Irregular
|
46.3 X 121.9 / 0.01 Ac |
|
Size Total Text
|
46.3 X 121.9 / 0.01 Ac |
|
Zoning Description
|
Res |
Rooms
| Level |
Type |
Length |
Width |
Dimensions |
|
Lower Level |
3pc Bathroom |
|
|
Measurements not available |
|
Lower Level |
Bedroom |
|
|
17.1 x 13.5 |
|
Lower Level |
Utility Room |
|
|
20.5 x 14.4 |
|
Lower Level |
Recreation Room |
|
|
22.5 x 13.4 |
|
Lower Level |
Bedroom |
|
|
15.1 x 13.1 |
|
Main Level |
5pc Bathroom |
|
|
Measurements not available |
|
Main Level |
4pc Bathroom |
|
|
Measurements not available |
|
Main Level |
Bedroom |
|
|
9.11 x 10.11 |
|
Main Level |
Kitchen |
|
|
12.8 x 13.11 |
|
Main Level |
Bedroom |
|
|
11.1 x 10.7 |
|
Main Level |
Dining Room |
|
|
12 x 14.7 |
|
Main Level |
Laundry Room |
|
|
9.3 x 5.1 |
|
Main Level |
Primary Bedroom |
|
|
14.2 x 11.11 |
|
Main Level |
Living Room |
|
|
19.7 x 14.7 |
https://www.realtor.ca/real-estate/28971188/841-manhattan-drive-sarnia
