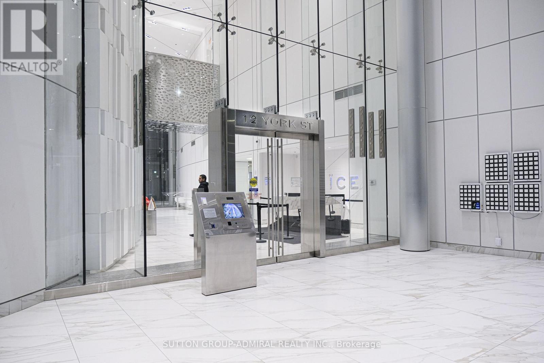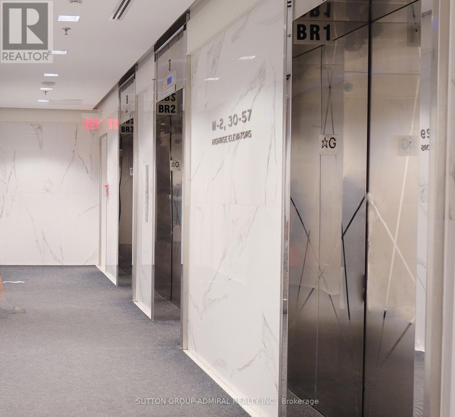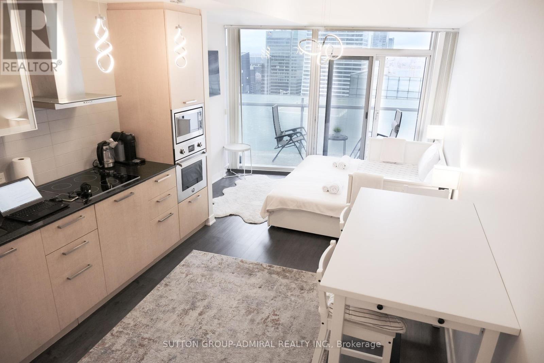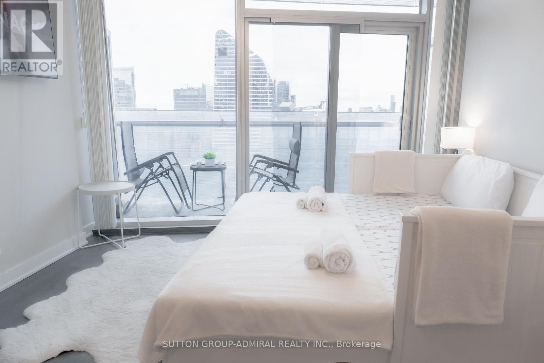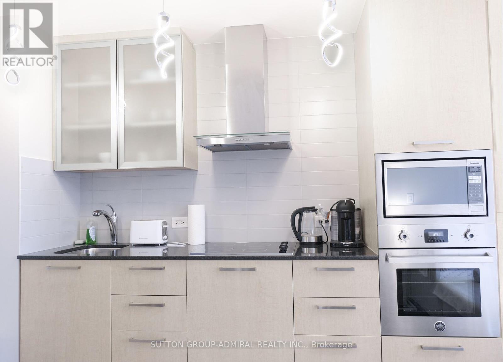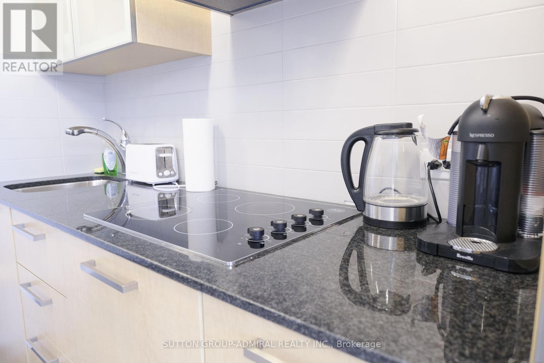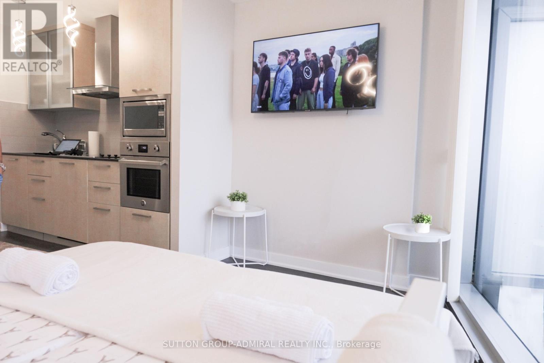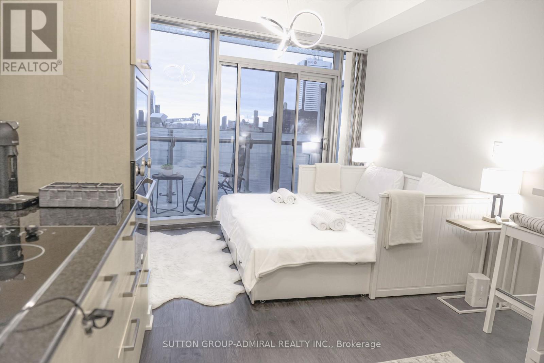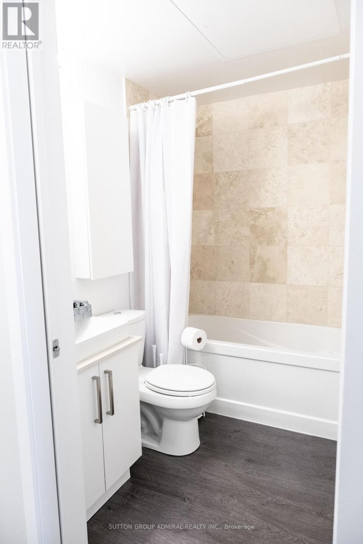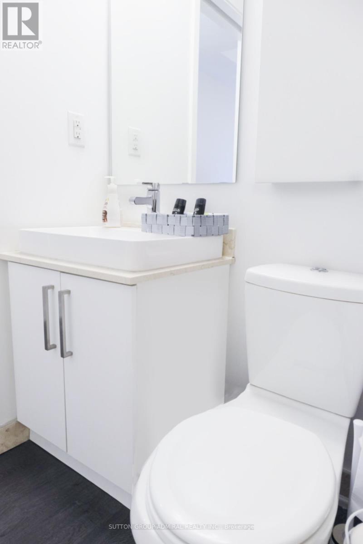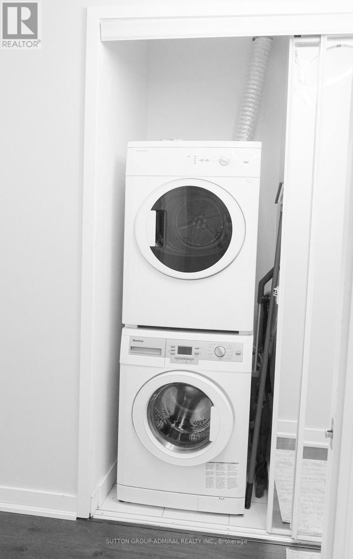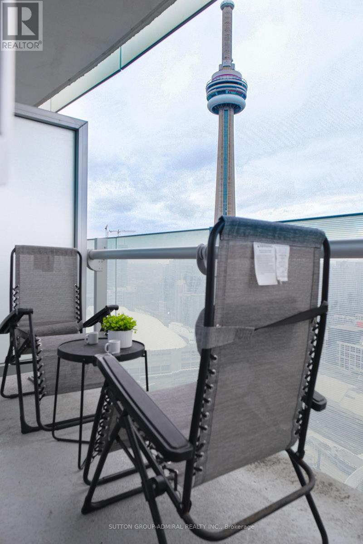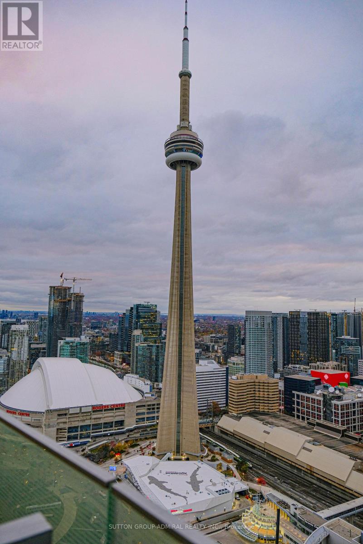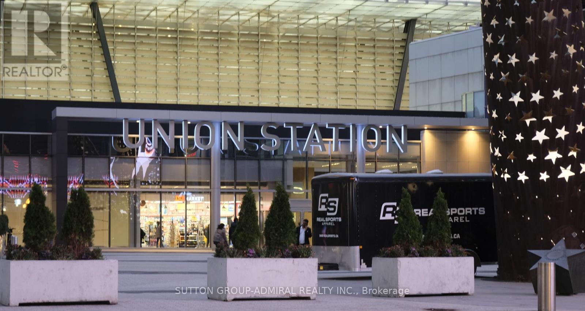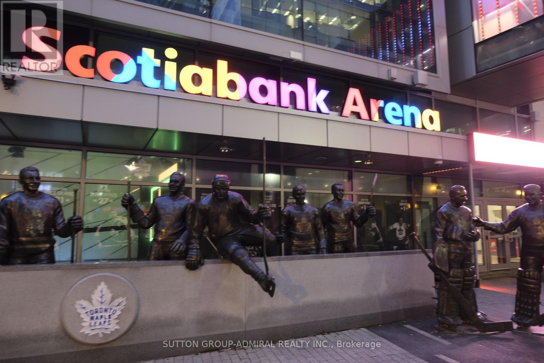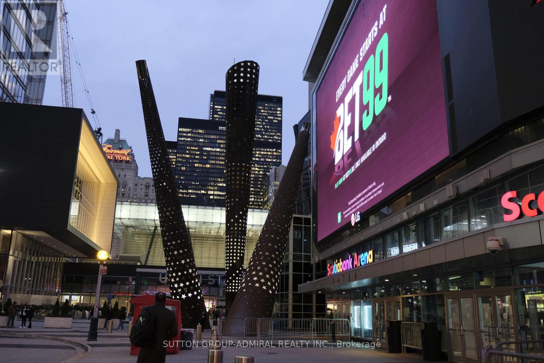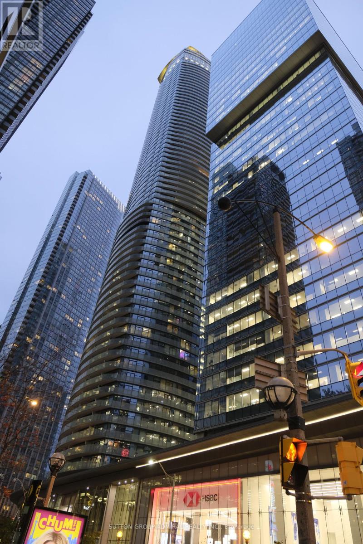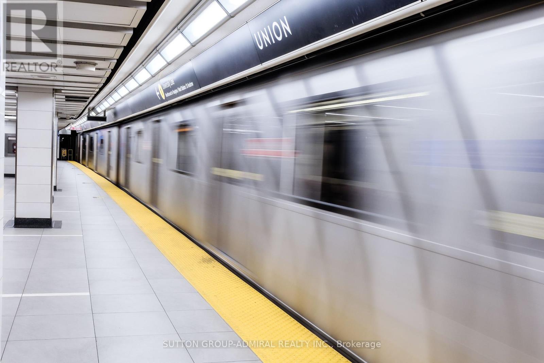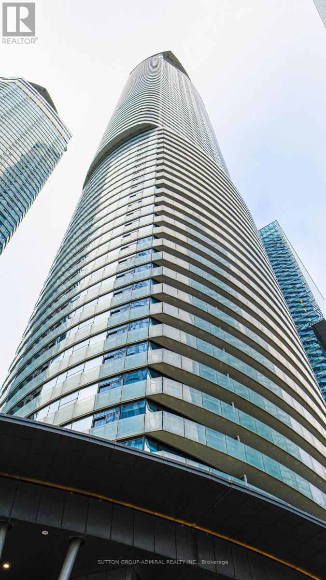4908 - 12 York Street Toronto, Ontario M5J 0A9
1 Bathroom
0 - 499 ft2
Central Air Conditioning
Forced Air
$585,000Maintenance, Heat, Water, Common Area Maintenance, Insurance
$358 Monthly
Maintenance, Heat, Water, Common Area Maintenance, Insurance
$358 MonthlyLuxury High Floor Bachelor Suite Features Designer Kitchen Cabinetry W/ Top Of The Line Appliances & Granite Counter Tops. 9Ft. Floor-To-Ceiling Windows With New Floor Through Out, Huge Balcony W/Full Cn Tower Views. Steps To Toronto's Harbourfront & Rogers Centre. Connected Directly To The Underground P.A.T.H., M.L.S. Mall, Longo's, Union Station, Scotiabank Arena, The Financial & Entertainment Districts. Water Proof Floor! Fridge, Stove, Microwave & Dishwasher. Stacked Washer/Dryer. 24Hr Concierge. Fitness & Weight Areas. A Yoga Studio. Business, Party & Meeting Rooms. Indoor Pool W/Jacuzzi & Steam Rooms. (id:47351)
Property Details
| MLS® Number | C12375847 |
| Property Type | Single Family |
| Community Name | Waterfront Communities C1 |
| Community Features | Pet Restrictions |
| Features | Balcony, Carpet Free |
Building
| Bathroom Total | 1 |
| Appliances | Oven - Built-in, Dishwasher, Dryer, Jacuzzi, Microwave, Stove, Washer, Refrigerator |
| Cooling Type | Central Air Conditioning |
| Exterior Finish | Concrete |
| Heating Fuel | Natural Gas |
| Heating Type | Forced Air |
| Size Interior | 0 - 499 Ft2 |
| Type | Apartment |
Parking
| Underground | |
| Garage |
Land
| Acreage | No |
Rooms
| Level | Type | Length | Width | Dimensions |
|---|---|---|---|---|
| Flat | Living Room | 6.4 m | 3.4 m | 6.4 m x 3.4 m |
| Flat | Dining Room | 6.4 m | 3.4 m | 6.4 m x 3.4 m |
| Flat | Kitchen | 6.4 m | 3.4 m | 6.4 m x 3.4 m |
| Flat | Bathroom | Measurements not available | ||
| Flat | Laundry Room | Measurements not available |
