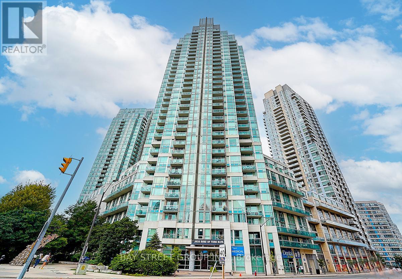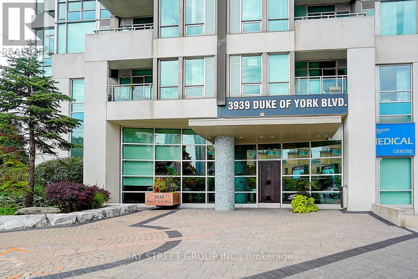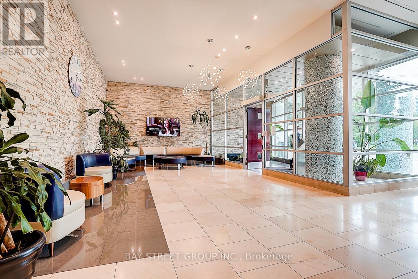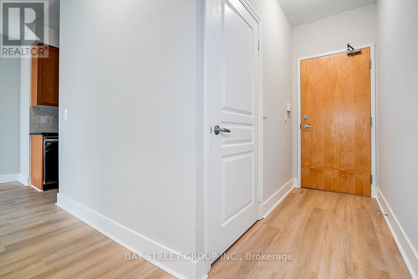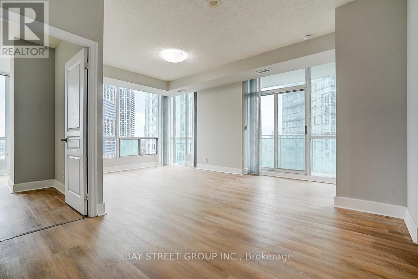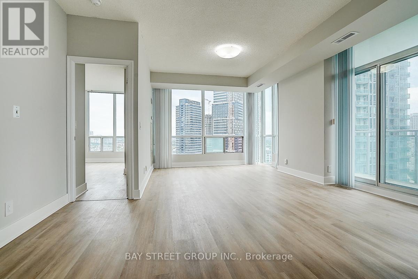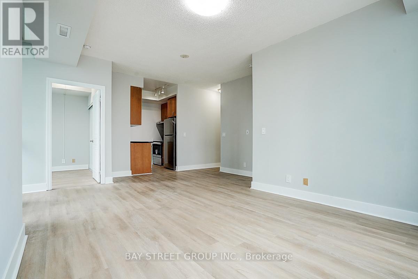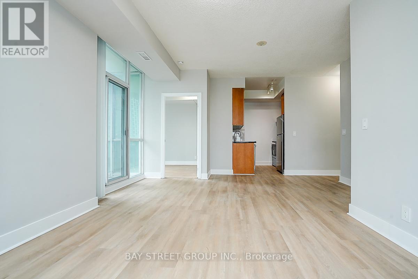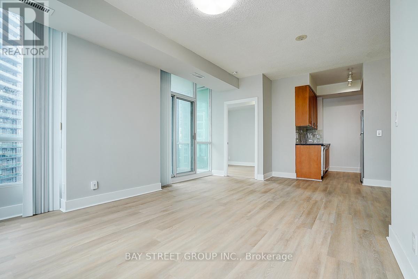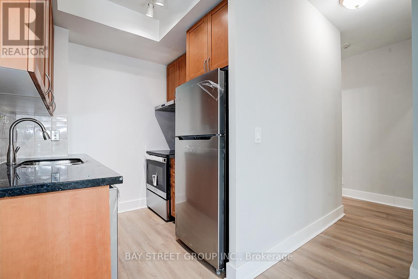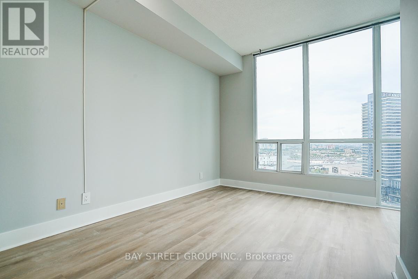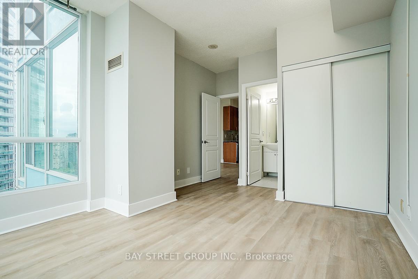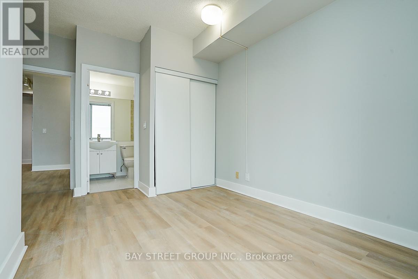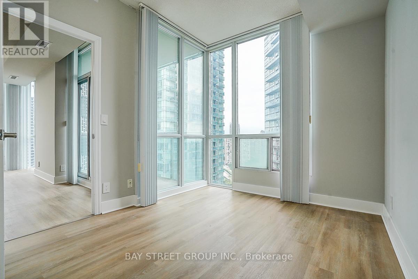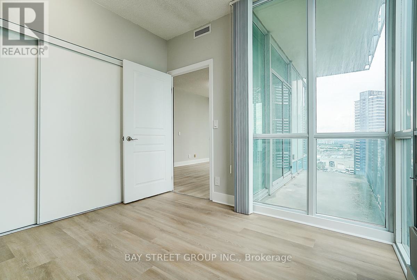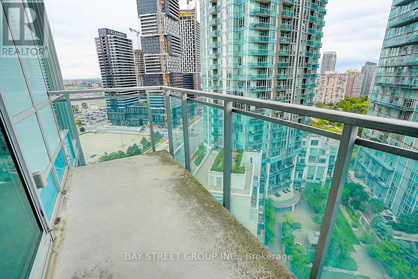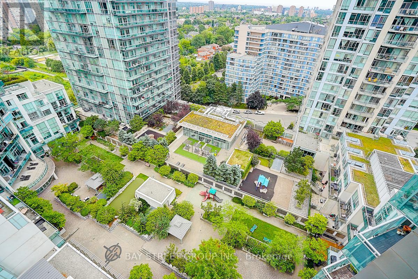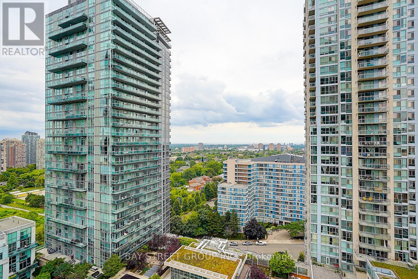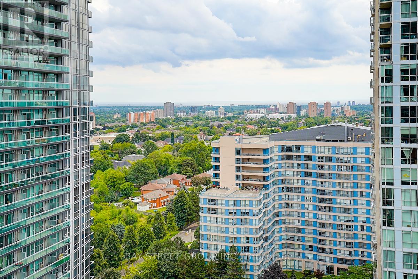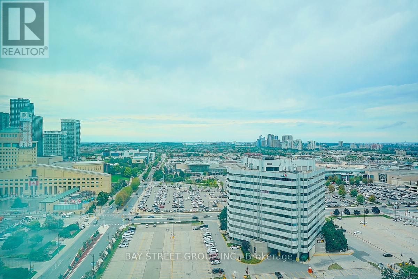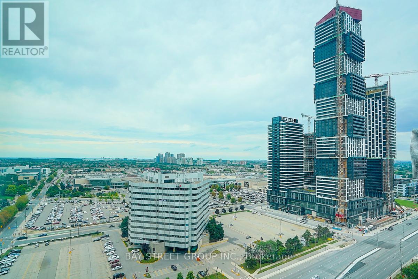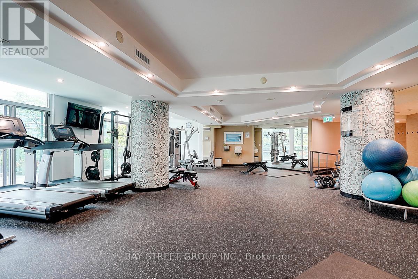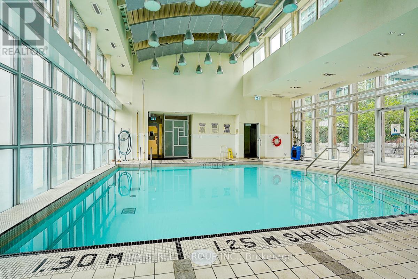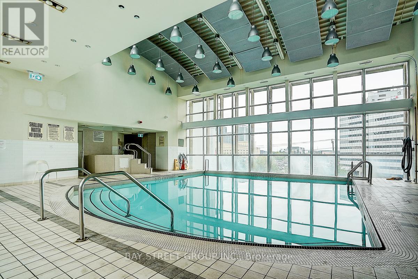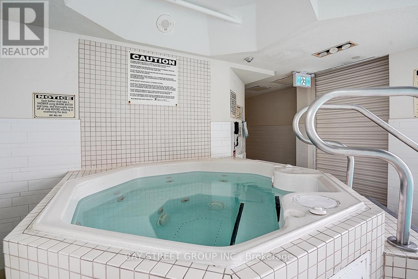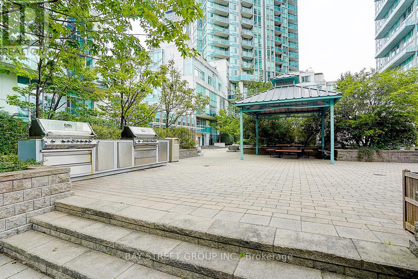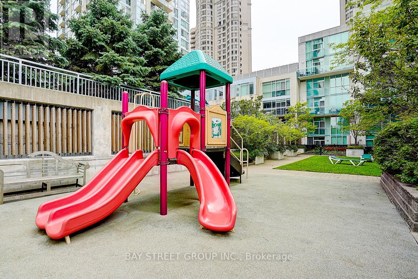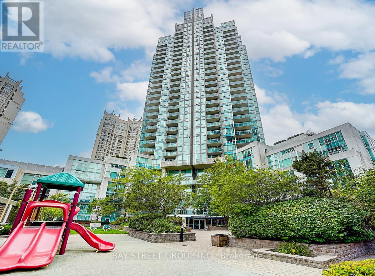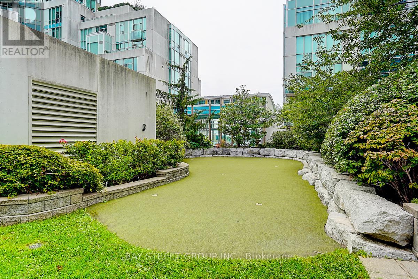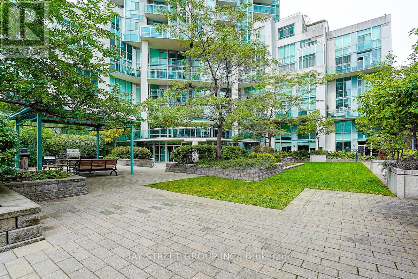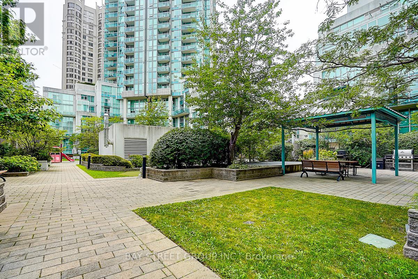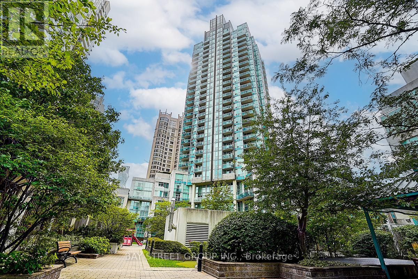2004 - 3939 Duke Of York Boulevard Mississauga, Ontario L5B 4N2
$610,000Maintenance, Heat, Electricity, Water, Common Area Maintenance, Insurance, Parking
$591.82 Monthly
Maintenance, Heat, Electricity, Water, Common Area Maintenance, Insurance, Parking
$591.82 MonthlySituated in the vibrant heart of Mississauga, directly across from Square One, this prestigious corner-unit condo offers an unbeatable blend of luxury, comfort, and convenience. Featuring soaring 9-foot ceilings and expansive windows, the open-concept layout is drenched in natural light and showcases stunning views of the Square One District. Recently renovated with brand-new flooring, fresh paint, and upgraded appliances including a dishwasher, stove, and refrigerator. This bright 2-bedroom unit boasts a smart split-bedroom design that ensures privacy for families or guests. Residents enjoy access to top-tier amenities such as an indoor pool, hot tub, gym, patio, and children's play area, all with a low maintenance fee that covers all utilities. With easy access to highways 401 and 403, top restaurants, parks, City Hall, the library, and public transit, this is a rare opportunity to own a truly exceptional condo in the heart of City Centre. (id:47351)
Property Details
| MLS® Number | W12366347 |
| Property Type | Single Family |
| Community Name | City Centre |
| Community Features | Pet Restrictions |
| Features | Balcony, Carpet Free |
| Parking Space Total | 1 |
Building
| Bathroom Total | 2 |
| Bedrooms Above Ground | 2 |
| Bedrooms Total | 2 |
| Amenities | Storage - Locker |
| Appliances | Dishwasher, Stove, Refrigerator |
| Cooling Type | Central Air Conditioning |
| Exterior Finish | Concrete |
| Flooring Type | Vinyl |
| Heating Fuel | Natural Gas |
| Heating Type | Forced Air |
| Size Interior | 700 - 799 Ft2 |
| Type | Apartment |
Parking
| Underground | |
| Garage |
Land
| Acreage | No |
Rooms
| Level | Type | Length | Width | Dimensions |
|---|---|---|---|---|
| Flat | Living Room | 5.3 m | 3.72 m | 5.3 m x 3.72 m |
| Flat | Dining Room | 5.3 m | 3.72 m | 5.3 m x 3.72 m |
| Flat | Kitchen | 2.21 m | 2.16 m | 2.21 m x 2.16 m |
| Flat | Primary Bedroom | 3.53 m | 3.2 m | 3.53 m x 3.2 m |
| Flat | Bedroom 2 | 3.06 m | 2.75 m | 3.06 m x 2.75 m |
