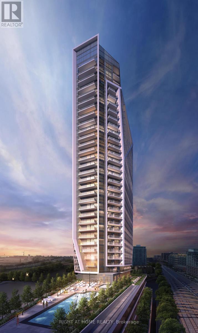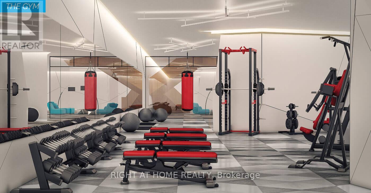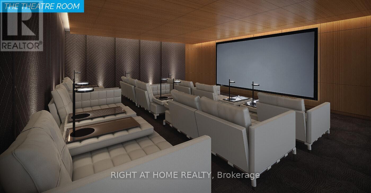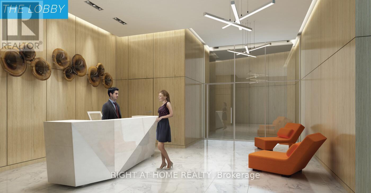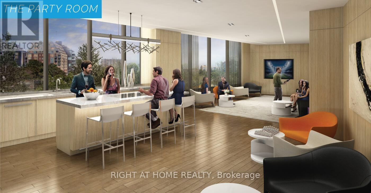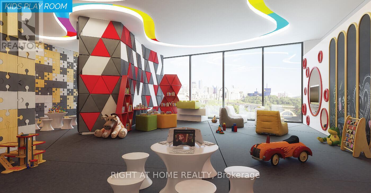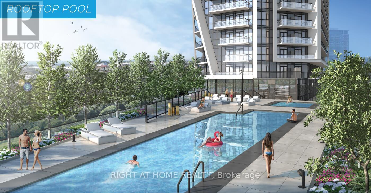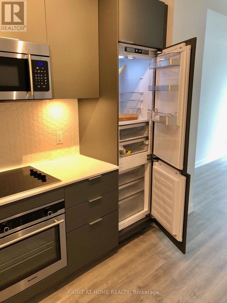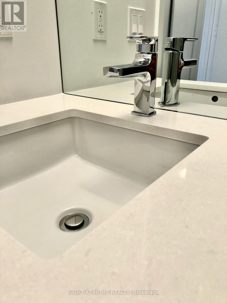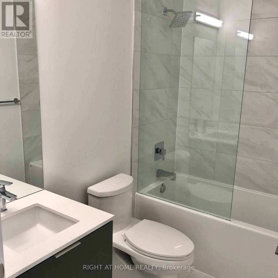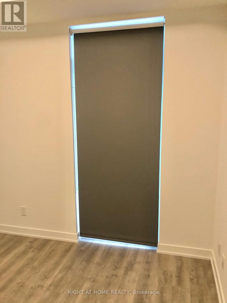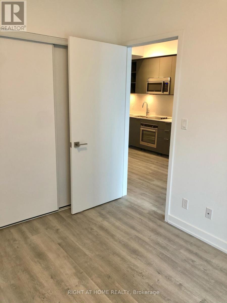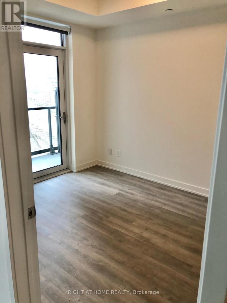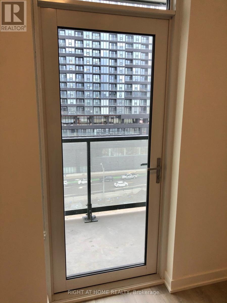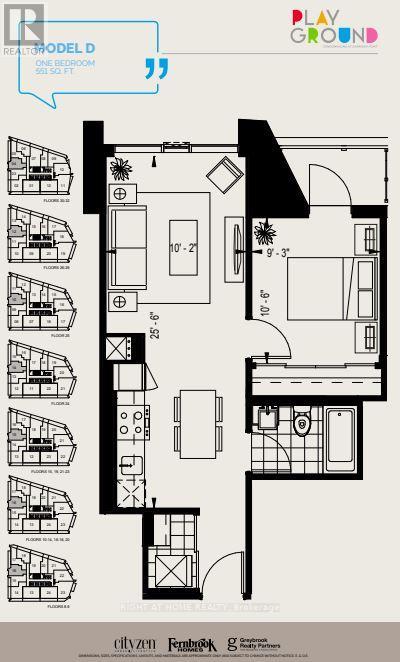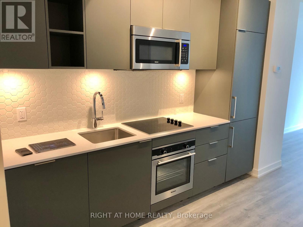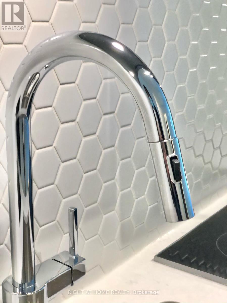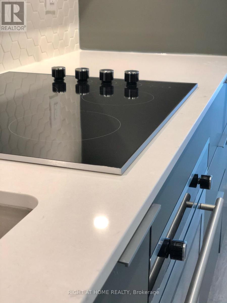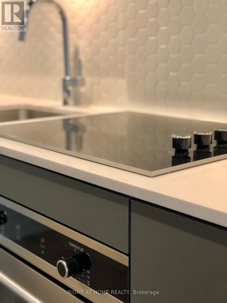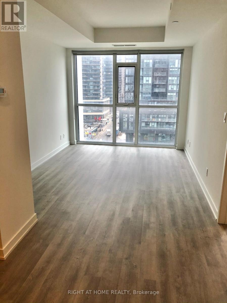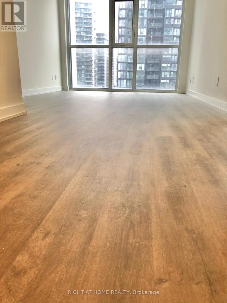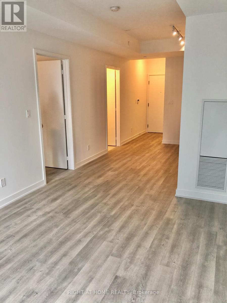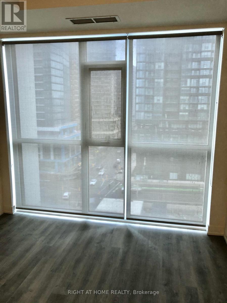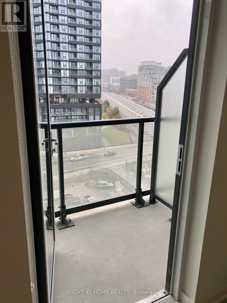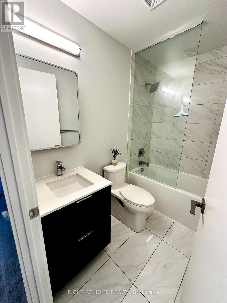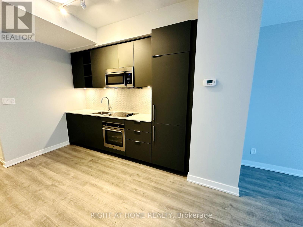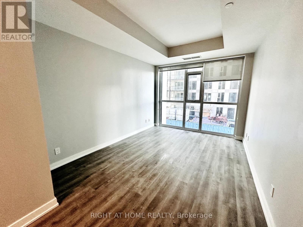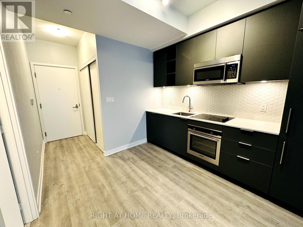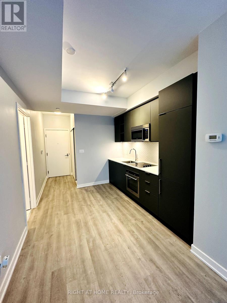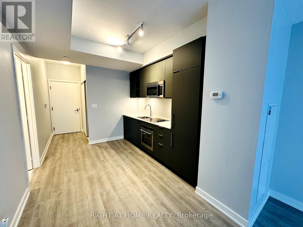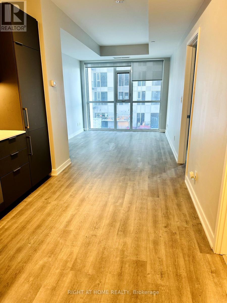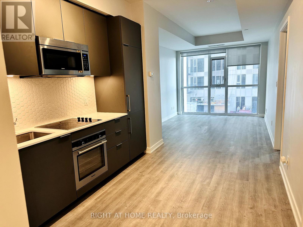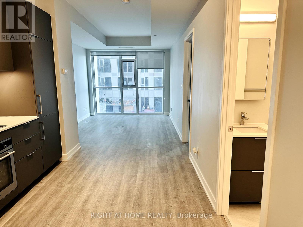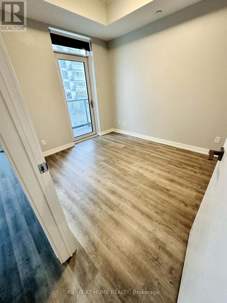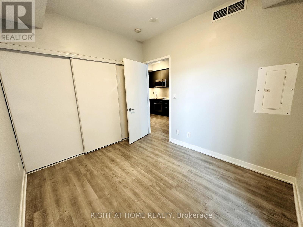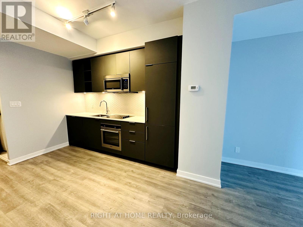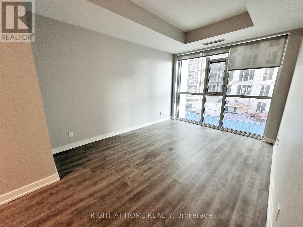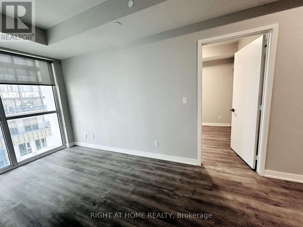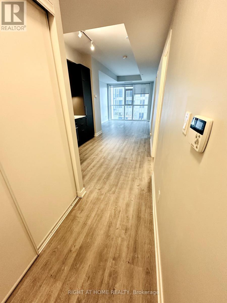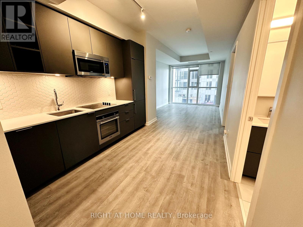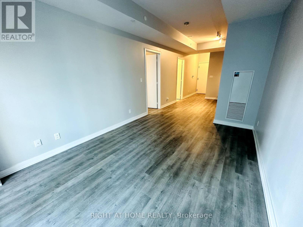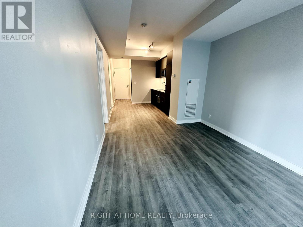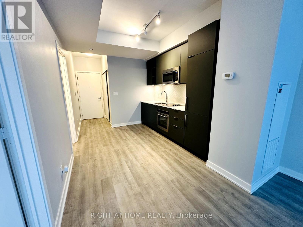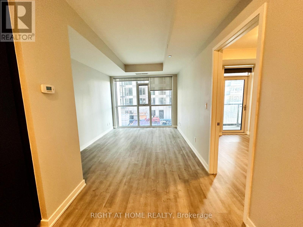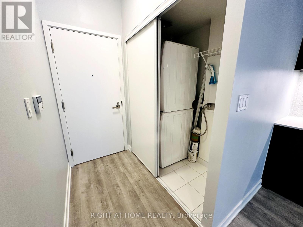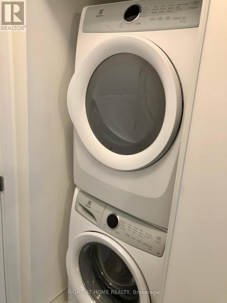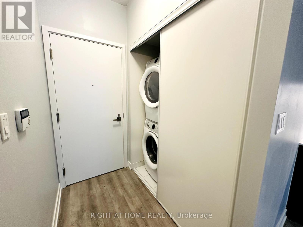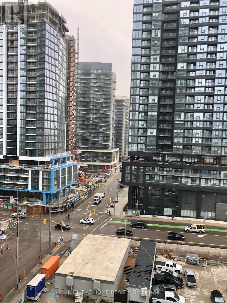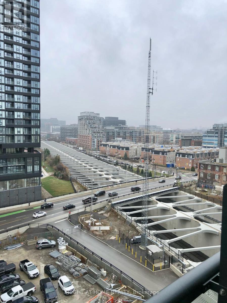1 Bedroom
1 Bathroom
500 - 599 ft2
Outdoor Pool
Central Air Conditioning
Forced Air
$2,600 Monthly
Modern, Upgraded, 1 Bedroom Unit In The Heart Of Liberty Village.West Facing, Spacious 551 Square Feet With W/O Balcony. Many Upgrades Including Laminate Floor, Kitchen Backsplash, Soft Close Cabinet Doors, Pull Down Kitchen Faucet, Full Sized Washer & Dryer, Shower Faucets, Soaker Tub, Glass Tub Shield, Blackout Bedroom Blinds & Many More. Steps From TTC, CNE, Go Train, Easy Access To Gardiner Expressway And To All Other Downtown Attractions. (id:47351)
Property Details
|
MLS® Number
|
C12454345 |
|
Property Type
|
Single Family |
|
Community Name
|
Niagara |
|
Amenities Near By
|
Park, Place Of Worship, Public Transit, Schools |
|
Community Features
|
Pet Restrictions |
|
Features
|
Balcony |
|
Parking Space Total
|
1 |
|
Pool Type
|
Outdoor Pool |
|
View Type
|
View |
Building
|
Bathroom Total
|
1 |
|
Bedrooms Above Ground
|
1 |
|
Bedrooms Total
|
1 |
|
Age
|
New Building |
|
Amenities
|
Security/concierge, Exercise Centre, Party Room, Visitor Parking |
|
Appliances
|
Range |
|
Cooling Type
|
Central Air Conditioning |
|
Exterior Finish
|
Concrete |
|
Flooring Type
|
Laminate, Porcelain Tile |
|
Heating Fuel
|
Natural Gas |
|
Heating Type
|
Forced Air |
|
Size Interior
|
500 - 599 Ft2 |
|
Type
|
Apartment |
Parking
Land
|
Acreage
|
No |
|
Land Amenities
|
Park, Place Of Worship, Public Transit, Schools |
Rooms
| Level |
Type |
Length |
Width |
Dimensions |
|
Ground Level |
Living Room |
7.81 m |
3.11 m |
7.81 m x 3.11 m |
|
Ground Level |
Dining Room |
7.81 m |
3.11 m |
7.81 m x 3.11 m |
|
Ground Level |
Kitchen |
7.81 m |
3.11 m |
7.81 m x 3.11 m |
|
Ground Level |
Bedroom |
3.24 m |
2.84 m |
3.24 m x 2.84 m |
|
Ground Level |
Bathroom |
2.59 m |
2.38 m |
2.59 m x 2.38 m |
|
Ground Level |
Laundry Room |
1.68 m |
1.38 m |
1.68 m x 1.38 m |
https://www.realtor.ca/real-estate/28971876/804-50-ordnance-street-toronto-niagara-niagara
