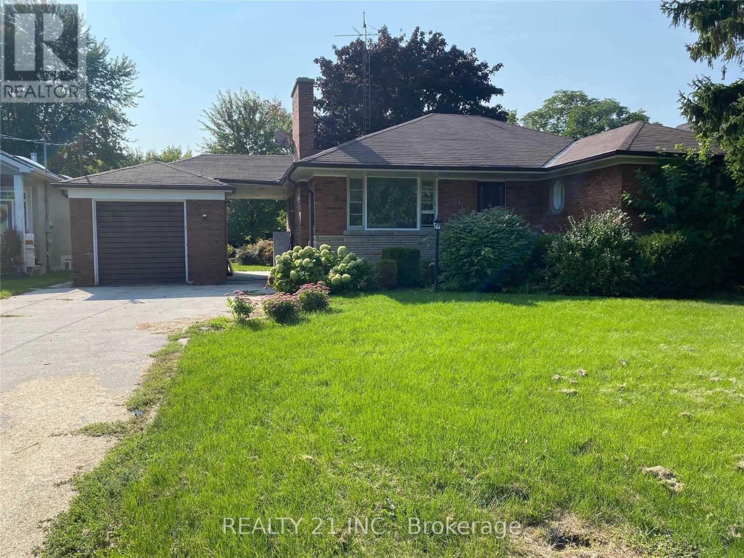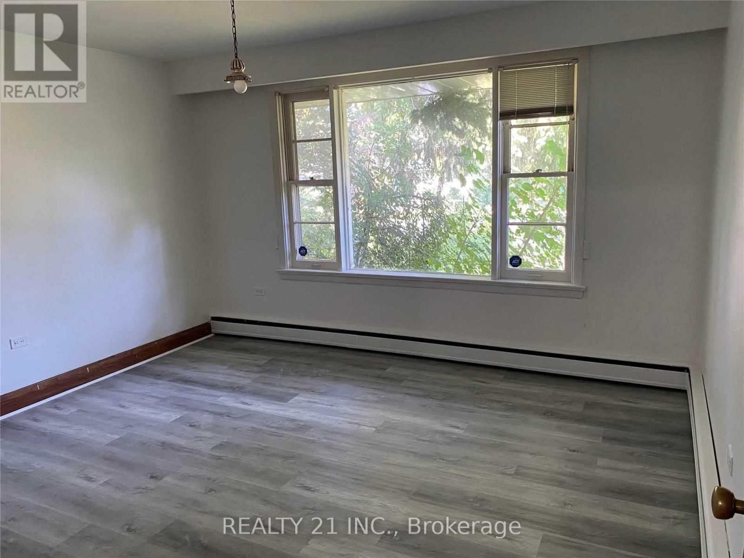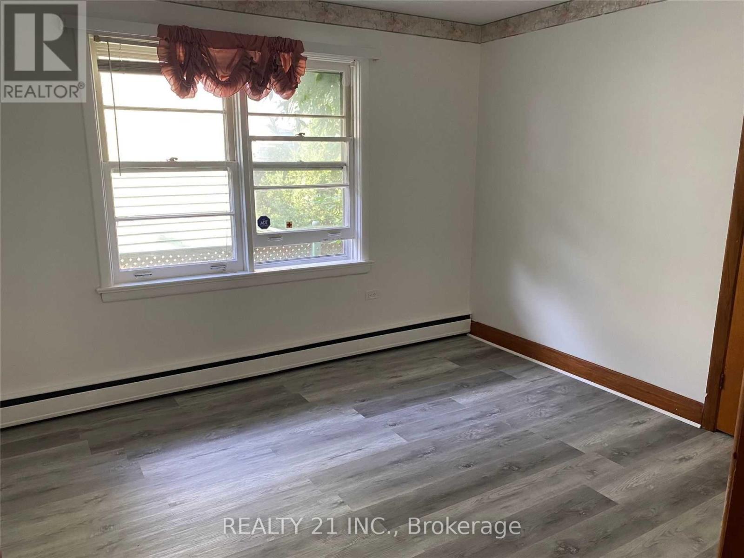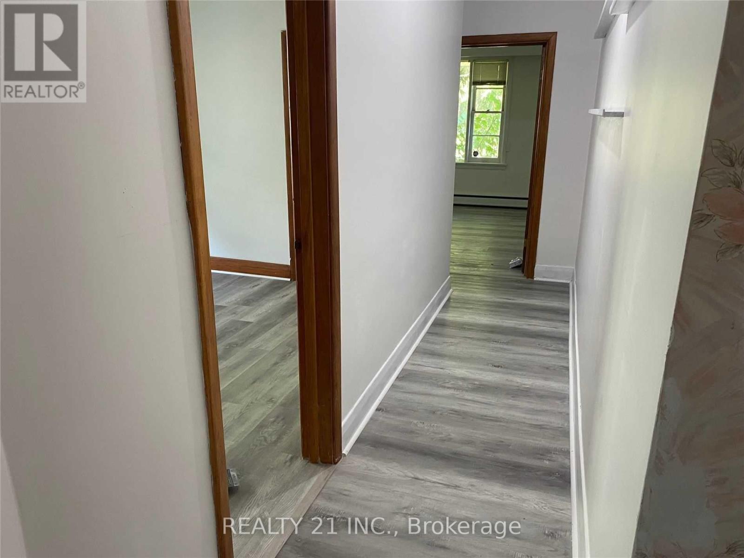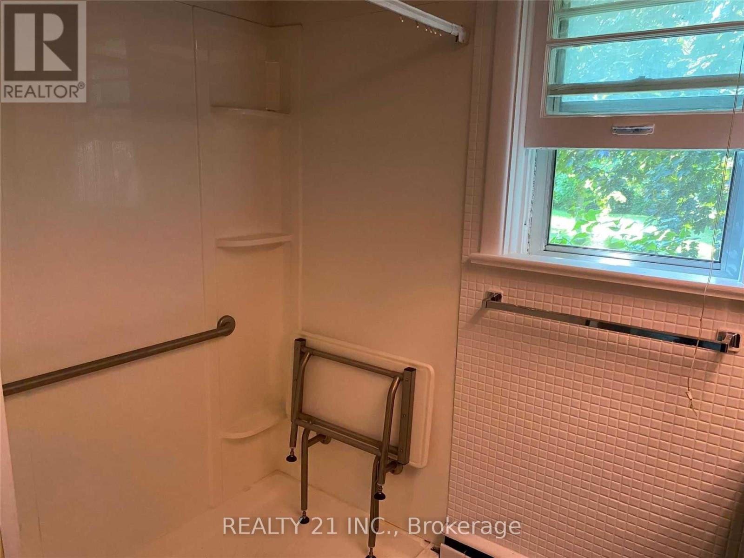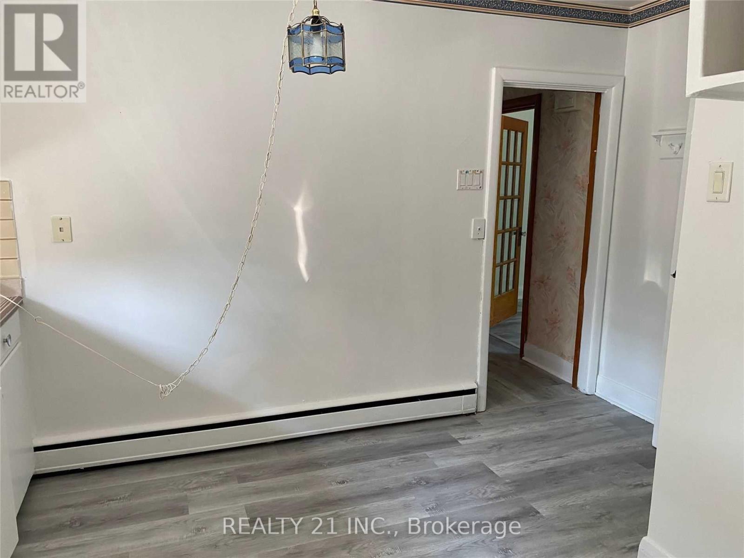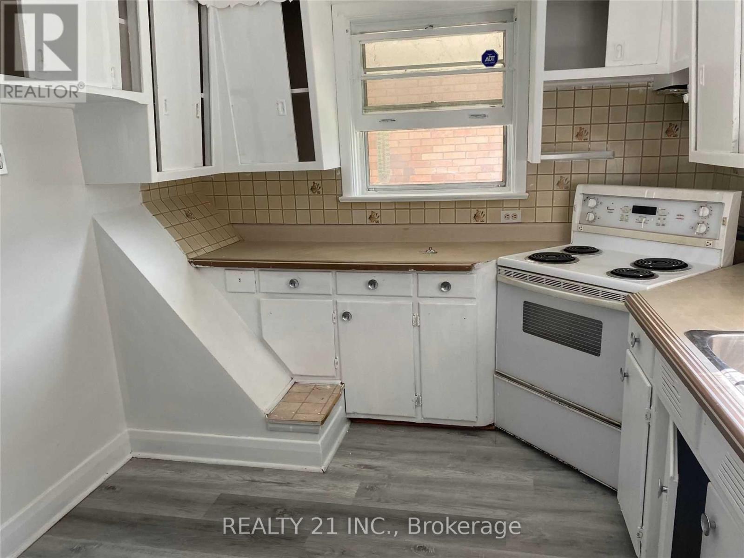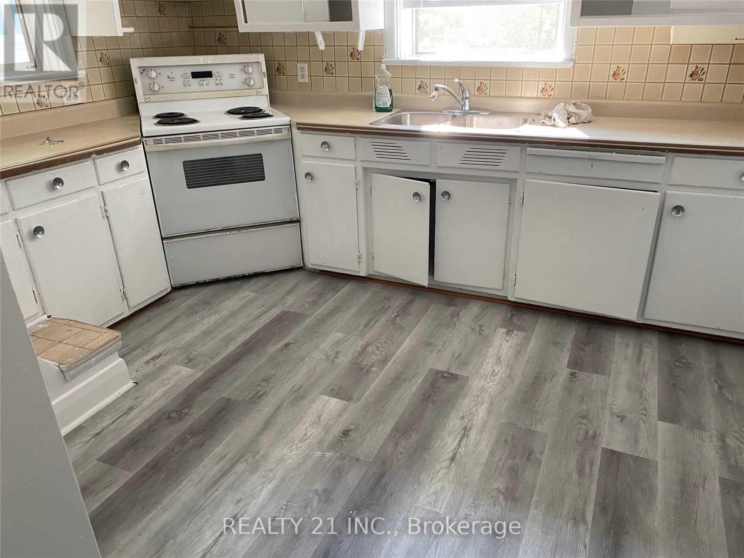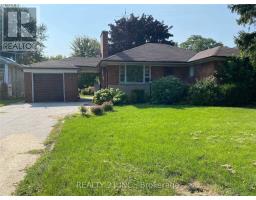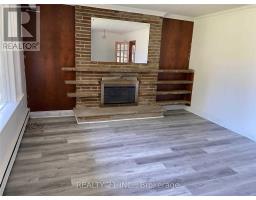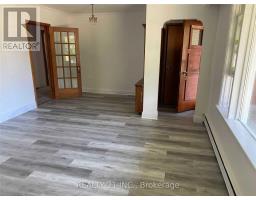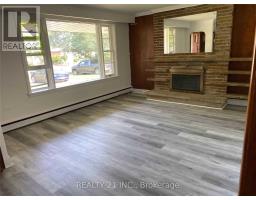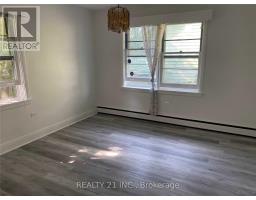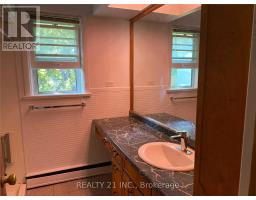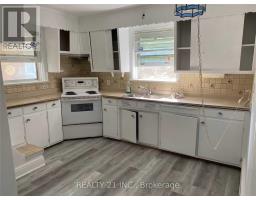56 Galloway Road Toronto, Ontario M1E 1W5
6 Bedroom
2 Bathroom
1,500 - 2,000 ft2
Bungalow
Fireplace
Radiant Heat
$1,199,900
This Guildwood Village 66x306 land cottage style 3+3 Bedrooms Detached Bungalow could Be Your Ultimate Dream Home! .Huge Backyard Oasis Offers Absolute Privacy, Peace & Tranquility! Enjoy Summer Days & Nights in the Cottage in the City, No more driving hassle to the North or inf the any Highway. Enjoy the serenity of Beautiful backyard in the Property! Garden Workbench & 2 Storage Sheds included! Endless Possibilities - Add an Addition , Possible Severance (already precedent on street), Garden Suite (extra income)! 7/8 Minute Walk to Go Train Station ! Steps to TTC! Walk to Lake Ontario & Many Bike Trails. (id:47351)
Property Details
| MLS® Number | E12454266 |
| Property Type | Single Family |
| Community Name | Guildwood |
| Equipment Type | Water Heater |
| Features | Carpet Free |
| Parking Space Total | 7 |
| Rental Equipment Type | Water Heater |
Building
| Bathroom Total | 2 |
| Bedrooms Above Ground | 3 |
| Bedrooms Below Ground | 3 |
| Bedrooms Total | 6 |
| Appliances | Dryer, Two Stoves, Washer, Two Refrigerators |
| Architectural Style | Bungalow |
| Basement Features | Apartment In Basement, Separate Entrance |
| Basement Type | N/a |
| Construction Style Attachment | Detached |
| Exterior Finish | Brick |
| Fireplace Present | Yes |
| Foundation Type | Concrete |
| Heating Fuel | Natural Gas |
| Heating Type | Radiant Heat |
| Stories Total | 1 |
| Size Interior | 1,500 - 2,000 Ft2 |
| Type | House |
| Utility Water | Municipal Water |
Parking
| Attached Garage | |
| Garage |
Land
| Acreage | No |
| Sewer | Sanitary Sewer |
| Size Depth | 306 Ft |
| Size Frontage | 66 Ft |
| Size Irregular | 66 X 306 Ft |
| Size Total Text | 66 X 306 Ft |
https://www.realtor.ca/real-estate/28971888/56-galloway-road-toronto-guildwood-guildwood
