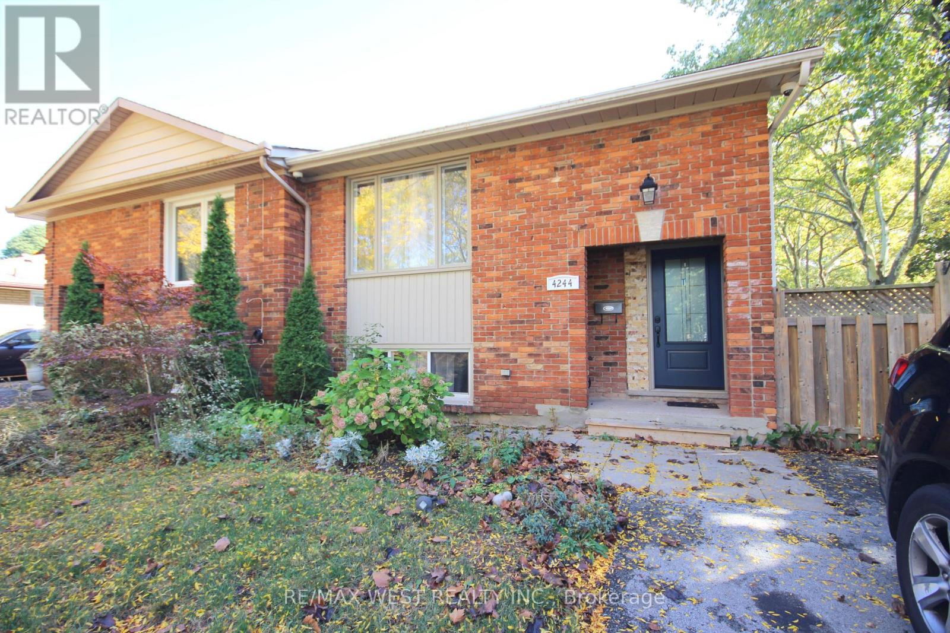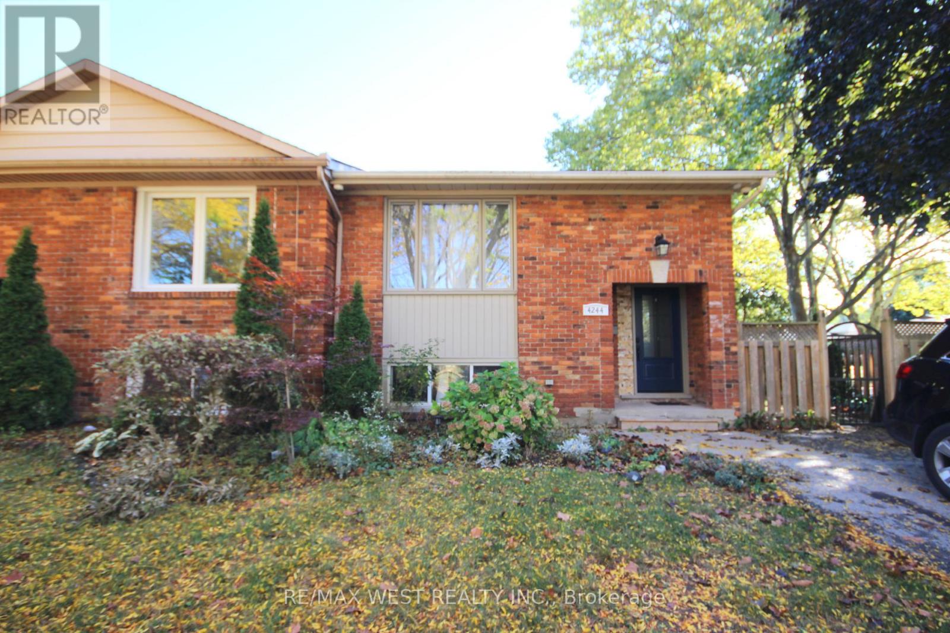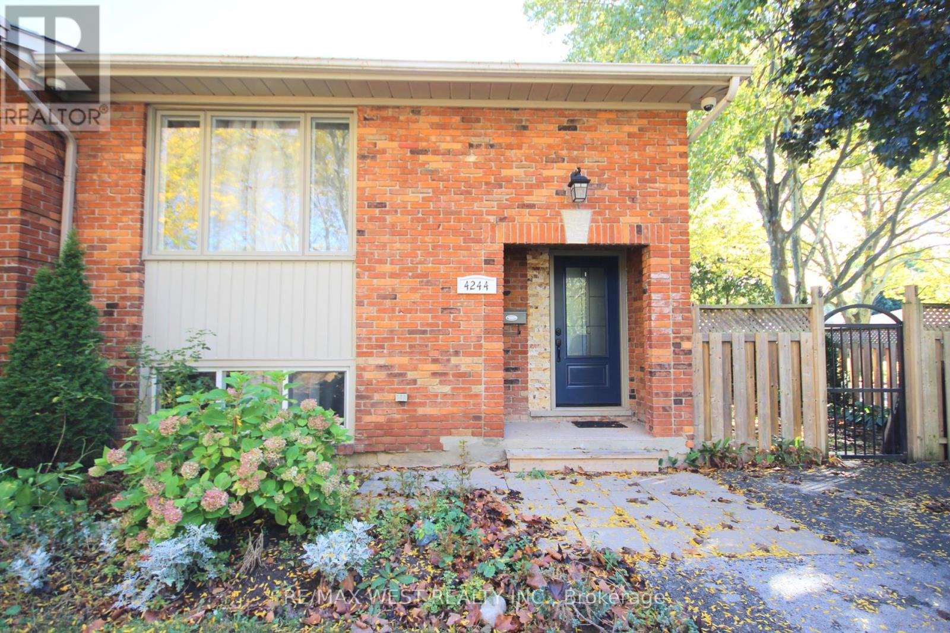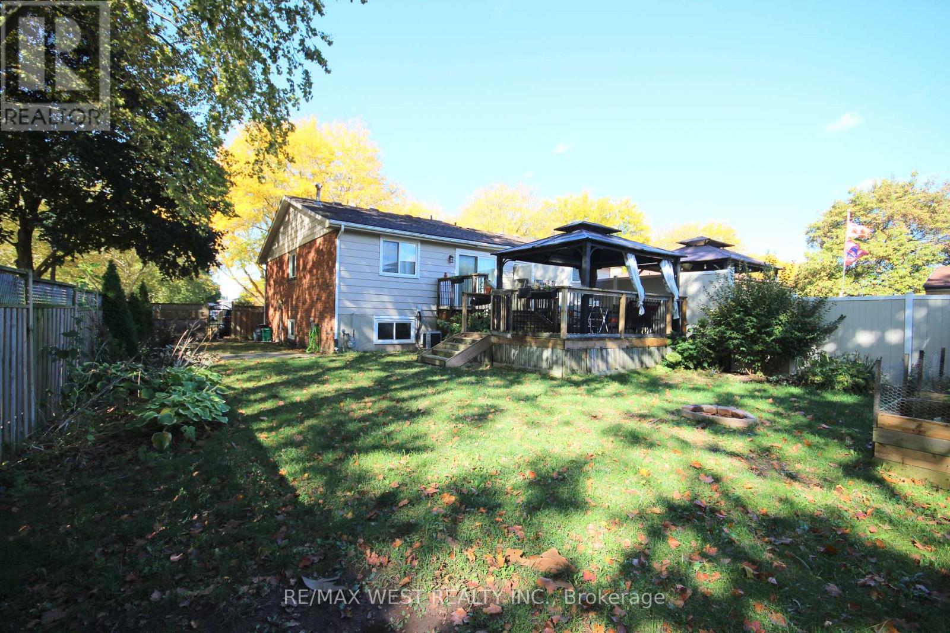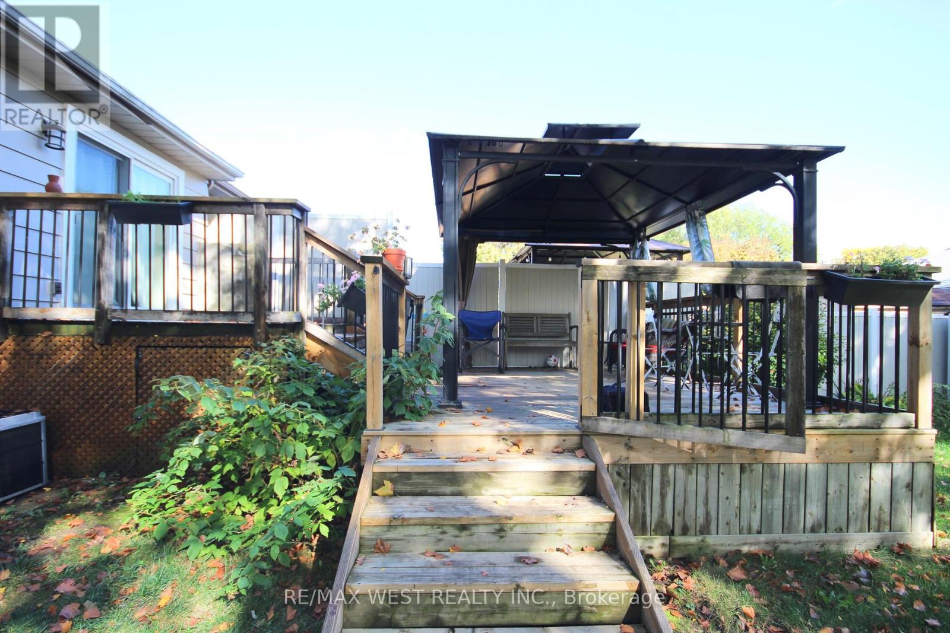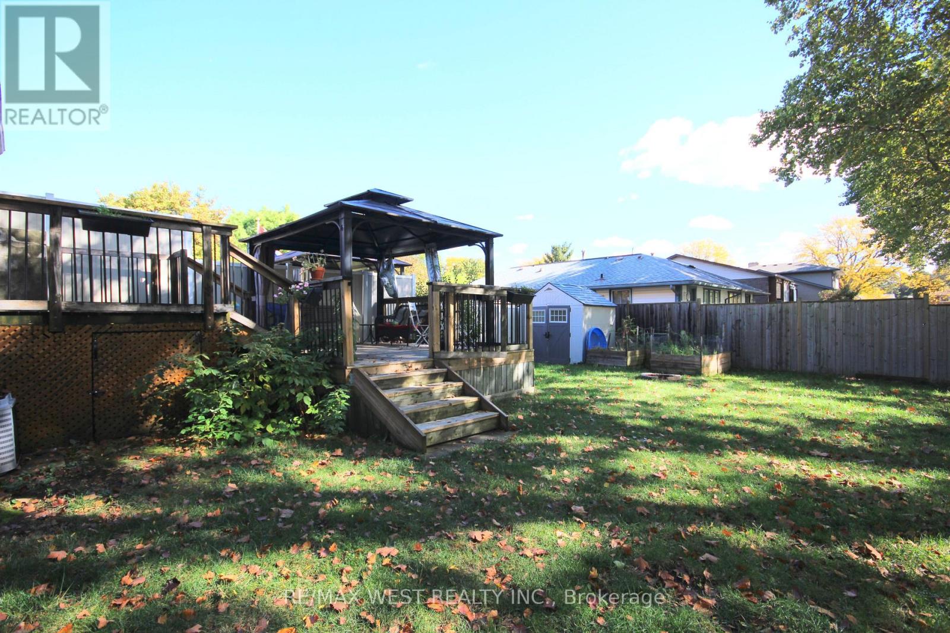3 Bedroom
2 Bathroom
700 - 1,100 ft2
Raised Bungalow
Central Air Conditioning
Forced Air
Landscaped
$2,500 Monthly
This spacious and well-maintained 3-bedroom home offers two full bathrooms and a fully finished basement featuring a wet bar and a large laundry area perfect for entertaining or extended family living. Step outside to a beautifully built deck with a charming gazebo, all overlooking an oversized, private yard ideal for relaxing or hosting gatherings. Nestled in a quiet, family-friendly neighborhood, this home is conveniently located close to parks, top-rated schools, shopping, amenities, and major highways. A rare opportunity in a highly desirable area don't miss out! Tenant to pay 2500 + utilities. (id:47351)
Property Details
|
MLS® Number
|
X12454340 |
|
Property Type
|
Single Family |
|
Community Name
|
212 - Morrison |
|
Parking Space Total
|
3 |
|
Structure
|
Deck |
|
View Type
|
City View |
Building
|
Bathroom Total
|
2 |
|
Bedrooms Above Ground
|
2 |
|
Bedrooms Below Ground
|
1 |
|
Bedrooms Total
|
3 |
|
Appliances
|
Dishwasher, Dryer, Stove, Washer, Refrigerator |
|
Architectural Style
|
Raised Bungalow |
|
Basement Development
|
Finished |
|
Basement Type
|
N/a (finished) |
|
Construction Style Attachment
|
Semi-detached |
|
Cooling Type
|
Central Air Conditioning |
|
Exterior Finish
|
Brick |
|
Flooring Type
|
Laminate, Carpeted |
|
Foundation Type
|
Concrete |
|
Heating Fuel
|
Natural Gas |
|
Heating Type
|
Forced Air |
|
Stories Total
|
1 |
|
Size Interior
|
700 - 1,100 Ft2 |
|
Type
|
House |
|
Utility Water
|
Municipal Water |
Parking
Land
|
Acreage
|
No |
|
Landscape Features
|
Landscaped |
|
Sewer
|
Sanitary Sewer |
|
Size Depth
|
120 Ft |
|
Size Frontage
|
36 Ft ,7 In |
|
Size Irregular
|
36.6 X 120 Ft |
|
Size Total Text
|
36.6 X 120 Ft |
Rooms
| Level |
Type |
Length |
Width |
Dimensions |
|
Lower Level |
Recreational, Games Room |
5.4 m |
3.2 m |
5.4 m x 3.2 m |
|
Lower Level |
Bedroom |
3.8 m |
2.7 m |
3.8 m x 2.7 m |
|
Main Level |
Living Room |
4.4 m |
3.8 m |
4.4 m x 3.8 m |
|
Main Level |
Kitchen |
4.9 m |
2.7 m |
4.9 m x 2.7 m |
|
Main Level |
Primary Bedroom |
3.4 m |
3.1 m |
3.4 m x 3.1 m |
|
Main Level |
Bedroom 2 |
3.6 m |
2.2 m |
3.6 m x 2.2 m |
https://www.realtor.ca/real-estate/28972041/4244-york-drive-niagara-falls-morrison-212-morrison
